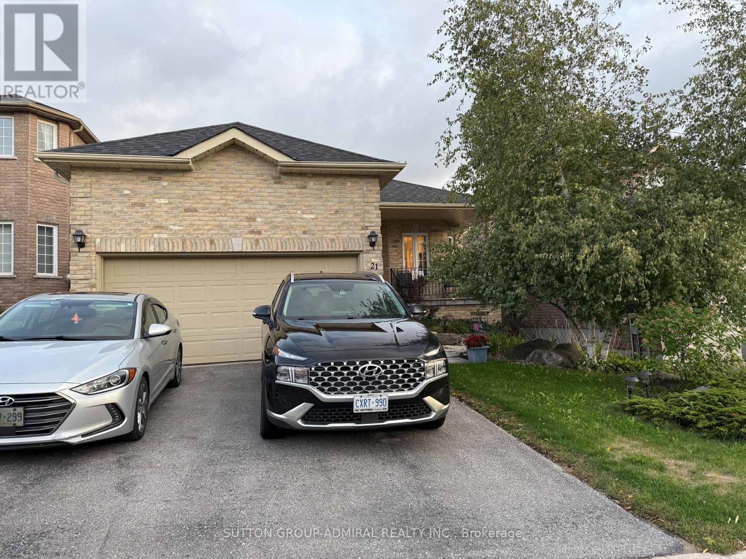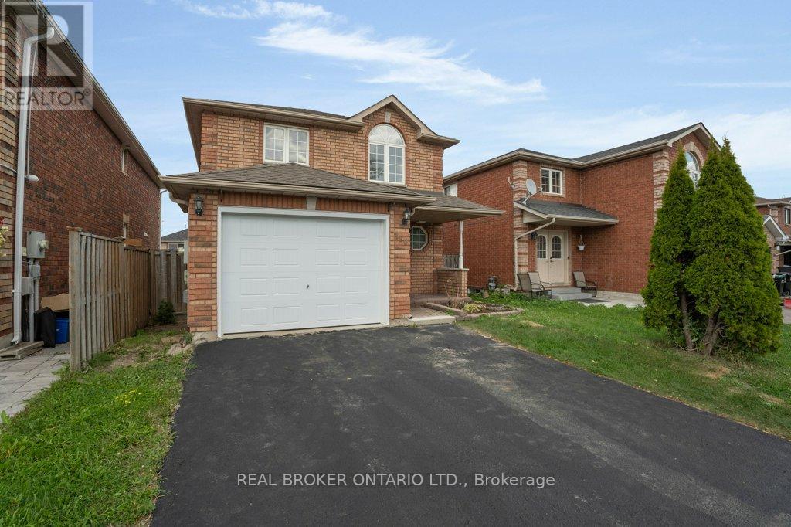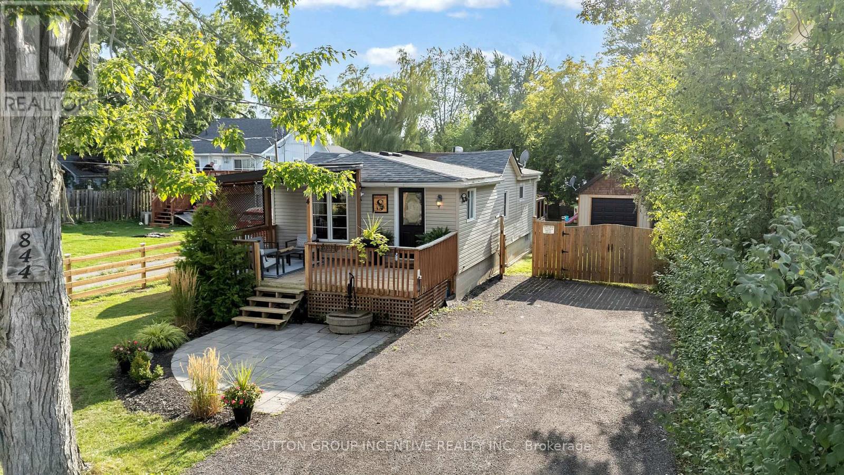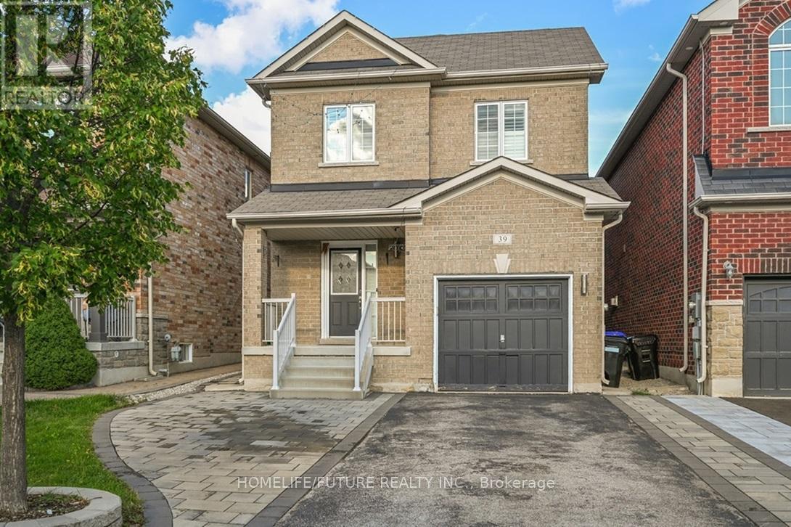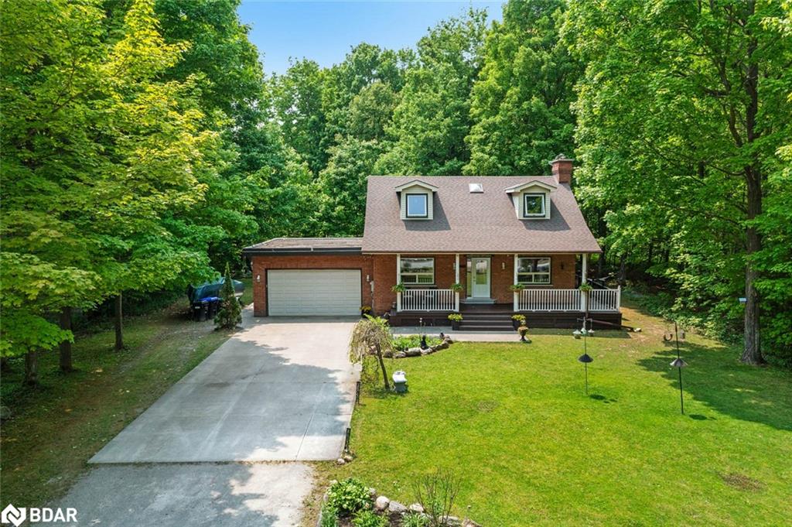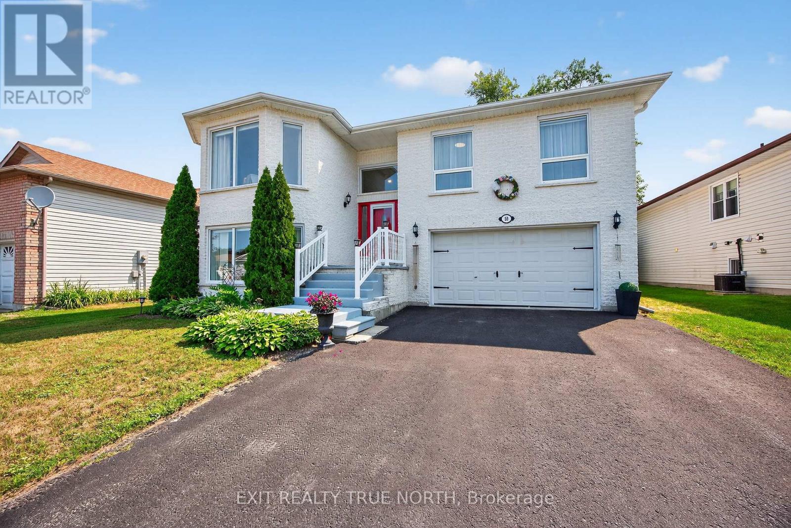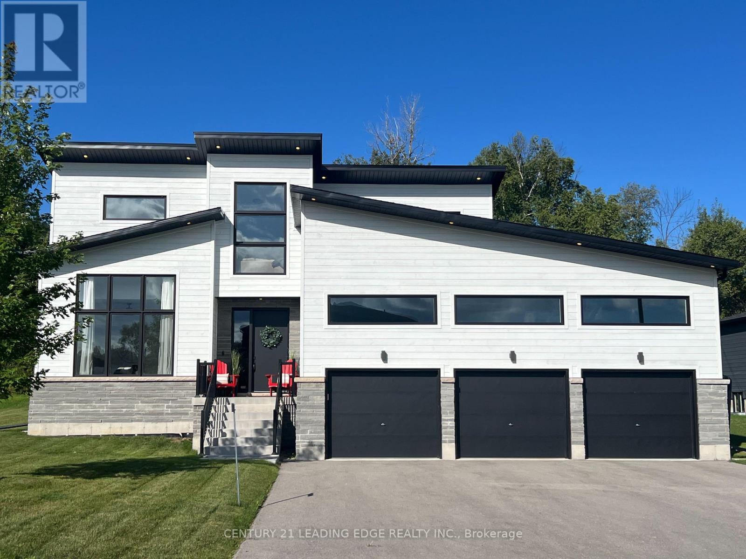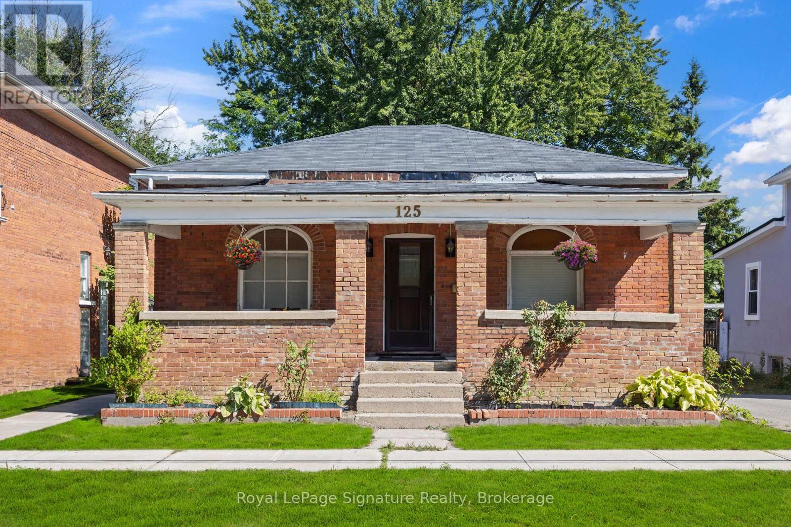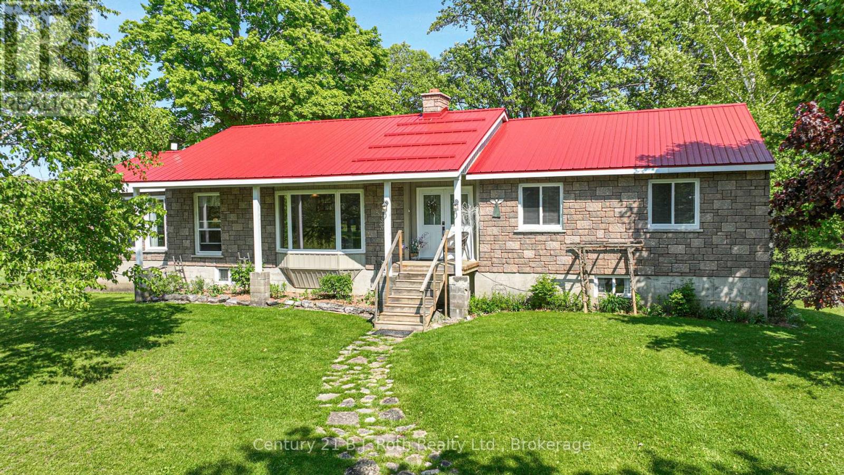
Highlights
Description
- Time on Houseful28 days
- Property typeSingle family
- StyleRaised bungalow
- Median school Score
- Mortgage payment
WOW!! and WOW again!!! so much to say about this amazing 100 acre farm property. There is something here for everyone. Need a big home? we got you covered because this raised bungalow features 2072 sq ft on each level. Need room for the in-laws? Got you covered as this home features a large, bright 1 bedroom inlaw suite Need a living room, family room, sitting room AND a recreational room? Yup, still got you covered! The Lower level has tons of space, storage and bright walk out to the backyard. The upper level features 3 spacious bedrooms, master bedroom has private ensuite and walk out to the back deck and pool area, sitting room with walk out to deck, huge eat in kitchen , large bright living room with fireplace, and my personal favourite the massive dining room ( big enough to host the largest of family gatherings) with wall to wall windows for a panoramic view of the pasture, creek area and front gazebo and firepit area, plus a private office area. Outside features enclosed gazebo area, firepit area, kids play area, large barn with a portion now being used as a garage work shop area, plus 3 big pen areas with 3 water bowls that recently had cattle, water is supplied to the barn from the house well, 200 amp service ( panel upgraded approx 10 years ago) The steel silo is large enough to hold 90 ton grain. The 100 acres are approx 25 acres of pasture to the west side of the house plus approx 15 acres to the back of the house capable of supplying 100 big round hay bales, the rest of the land is mixed bush. This amazing family home has been lovingly cared for and maintained (id:55581)
Home overview
- Heat source Oil
- Heat type Forced air
- Has pool (y/n) Yes
- Sewer/ septic Septic system
- # total stories 1
- Fencing Partially fenced
- # parking spaces 26
- Has garage (y/n) Yes
- # full baths 3
- # total bathrooms 3.0
- # of above grade bedrooms 4
- Has fireplace (y/n) Yes
- Community features Community centre, school bus
- Subdivision Rural severn
- Lot desc Landscaped
- Lot size (acres) 0.0
- Listing # S12334470
- Property sub type Single family residence
- Status Active
- Utility 8.84m X 3.43m
Level: Lower - Recreational room / games room 5.48m X 6.1m
Level: Lower - Living room 5.44m X 4.17m
Level: Lower - Bathroom 1.52m X 2.13m
Level: Lower - Family room 8.43m X 4.27m
Level: Lower - 4th bedroom 4.47m X 3.68m
Level: Lower - Kitchen 3.35m X 3.86m
Level: Lower - 2nd bedroom 3.07m X 3.96m
Level: Main - Laundry 1.83m X 2.44m
Level: Main - Kitchen 5.64m X 3.66m
Level: Main - Sitting room 5.03m X 3.45m
Level: Main - 3rd bedroom 2.97m X 2.95m
Level: Main - Primary bedroom 3.61m X 4.27m
Level: Main - Office 3.15m X 2.13m
Level: Main - Dining room 5.74m X 4.77m
Level: Main - Bathroom 2.49m X 1.65m
Level: Main - Living room 7.82m X 4.11m
Level: Main - Bathroom 3.2m X 1.98m
Level: Main
- Listing source url Https://www.realtor.ca/real-estate/28711704/1579-wainman-line-severn-rural-severn
- Listing type identifier Idx

$-4,533
/ Month





