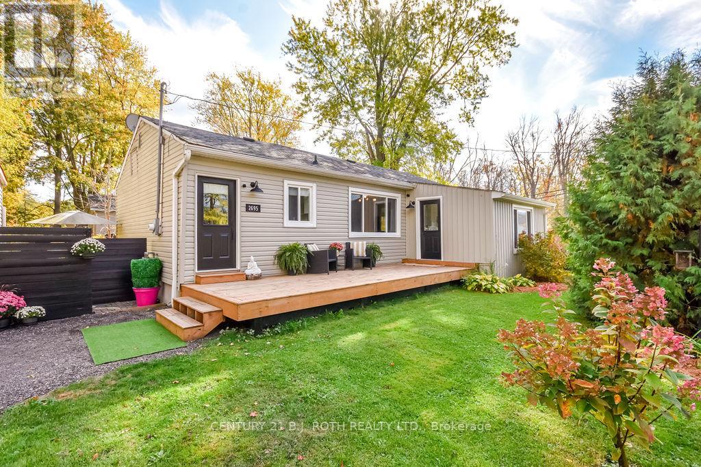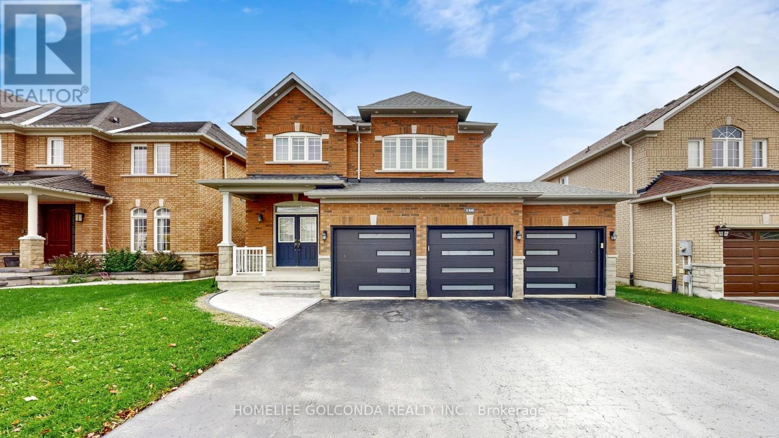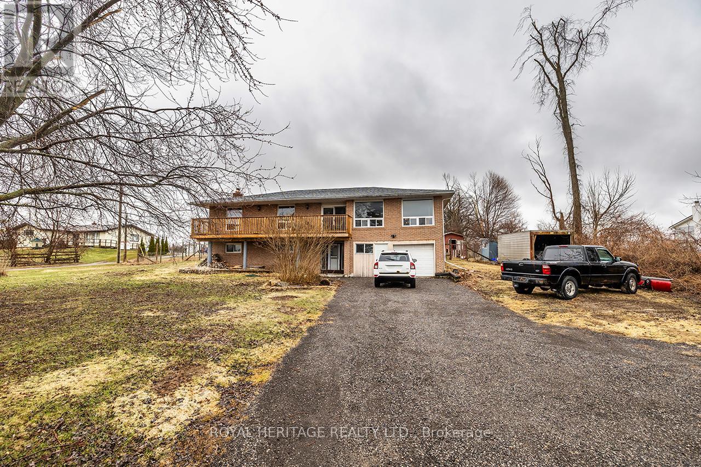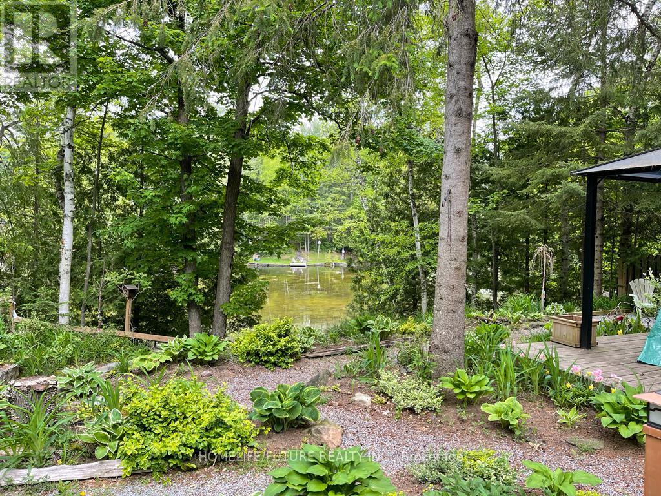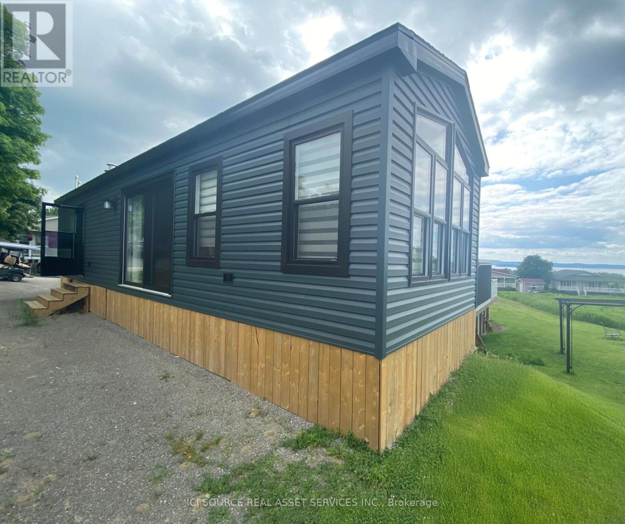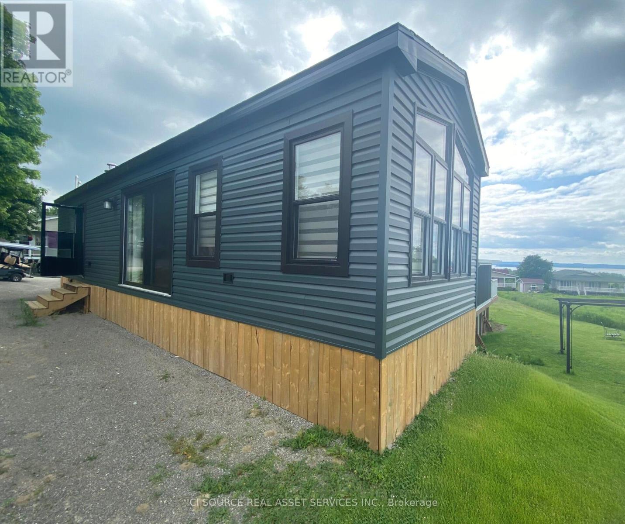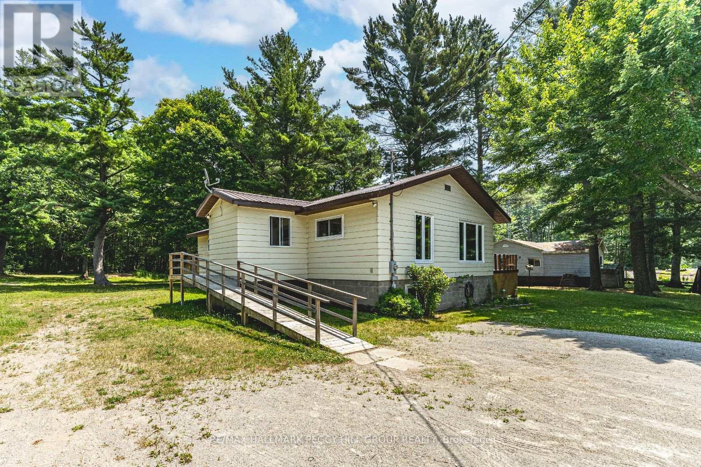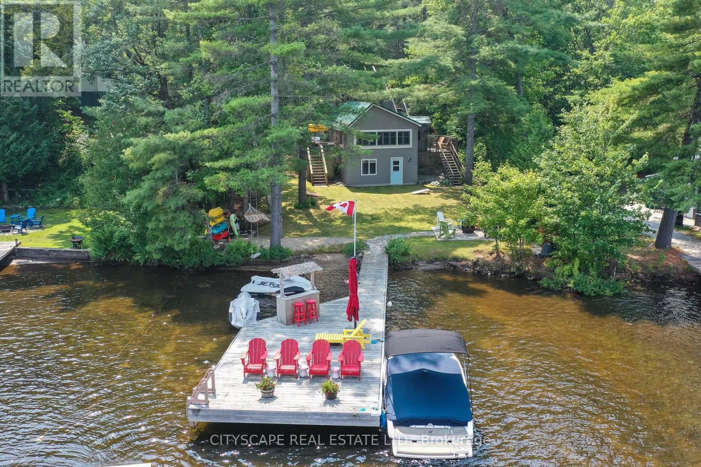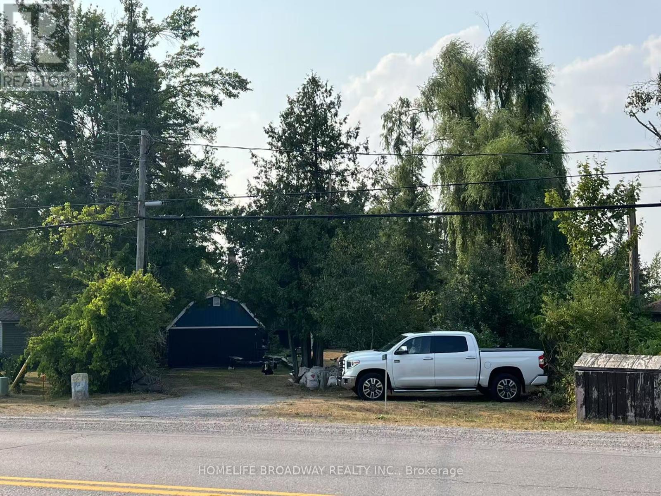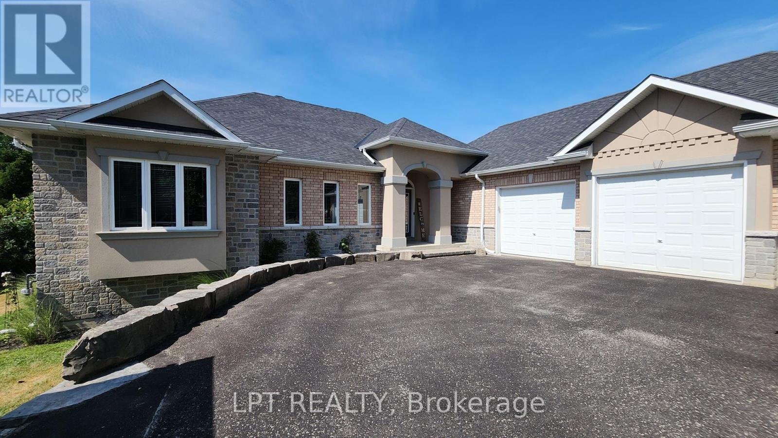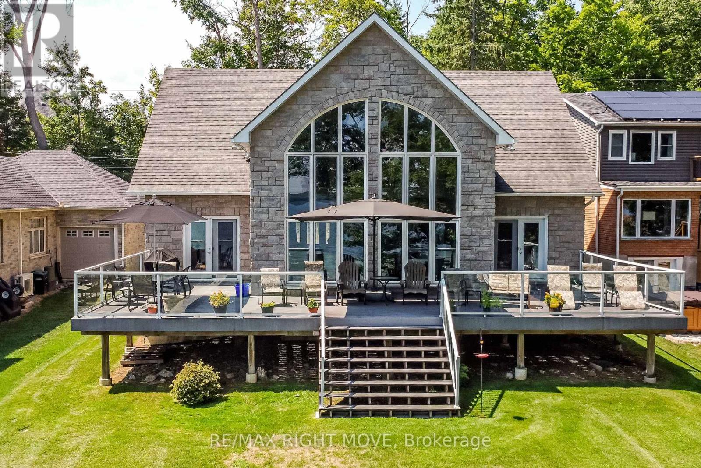
Highlights
Description
- Time on Housefulnew 3 hours
- Property typeSingle family
- Median school Score
- Mortgage payment
Welcome to 1756 Bay Park Road, a stunning waterfront property on Lake Couchiching offering 57 feet of pristine frontage complete with a dock and floating jet docking station. Built in 2010 and situated in a private area, this exceptional home boasts over 3,700 square feet of finished living space, expertly designed to showcase the commanding lake views. The massive great room is open to the second level, with soaring windows that flood the space with natural light and frame the breathtaking scenery. The custom kitchen features an island with a quartz countertop, high-end finishes, a gas stove and a seamless transition to the dining room, making it ideal for both everyday living and entertaining. The main floor also features a luxurious primary suite with a walk-through closet leading to a 5-piece en-suite, a mudroom, a laundry room, and a stylish powder room. Upstairs, a spacious sitting room overlooks the water and is complemented by two additional bedrooms and a full bathroom. The fully finished basement features a large recreation room, bedroom, office, and den, providing ample space for work, play, and entertaining guests. This home is equipped with forced-air gas heat, central air conditioning, a composite deck, an in-ground sprinkler system, a drilled well, a septic system, a gas BBQ hookup and a 200-amp service wired for a generator. The attached double garage with large storage loft, stone exterior, and asphalt shingles ensures both style and durability. This exceptional property offers the perfect combination of luxury, comfort, and lakeside living. (id:63267)
Home overview
- Cooling Central air conditioning, air exchanger
- Heat source Natural gas
- Heat type Forced air
- Sewer/ septic Septic system
- # total stories 2
- # parking spaces 7
- Has garage (y/n) Yes
- # full baths 3
- # half baths 1
- # total bathrooms 4.0
- # of above grade bedrooms 4
- Flooring Hardwood, tile
- Subdivision Rural severn
- View View of water, direct water view
- Water body name Lake couchiching
- Directions 2188190
- Lot desc Lawn sprinkler
- Lot size (acres) 0.0
- Listing # S12342094
- Property sub type Single family residence
- Status Active
- Bathroom 3.77m X 1.75m
Level: 2nd - 2nd bedroom 4.85m X 3.59m
Level: 2nd - 3rd bedroom 3.71m X 3.58m
Level: 2nd - Sitting room 5.01m X 4.01m
Level: 2nd - Bathroom 3.59m X 1.83m
Level: Basement - Office 3.71m X 4.08m
Level: Basement - 4th bedroom 3.68m X 4m
Level: Basement - Recreational room / games room 20.2m X 35.3m
Level: Basement - Den 3.71m X 3.98m
Level: Basement - Primary bedroom 3.69m X 4.52m
Level: Main - Bathroom 2.19m X 1.6m
Level: Main - Bathroom 3.7m X 2.61m
Level: Main - Kitchen 3.71m X 4.06m
Level: Main - Foyer 2.48m X 3.68m
Level: Main - Dining room 3.71m X 4.06m
Level: Main - Living room 6.14m X 7.1m
Level: Main - Mudroom 3.57m X 5.32m
Level: Main
- Listing source url Https://www.realtor.ca/real-estate/28727975/1756-bay-park-road-severn-rural-severn
- Listing type identifier Idx

$-4,533
/ Month

