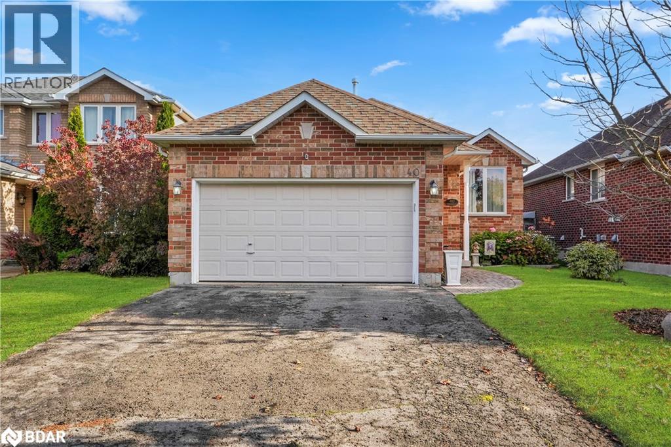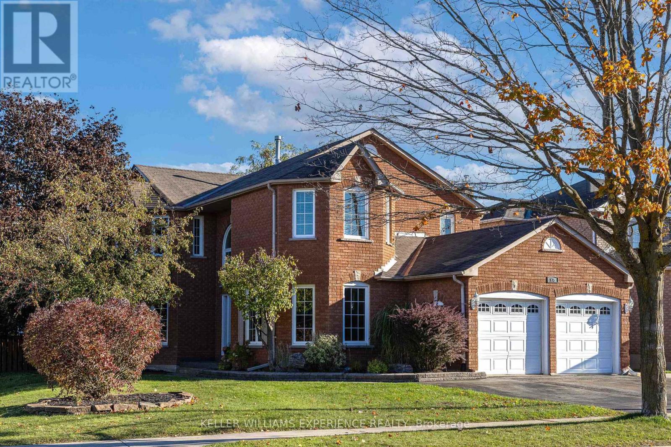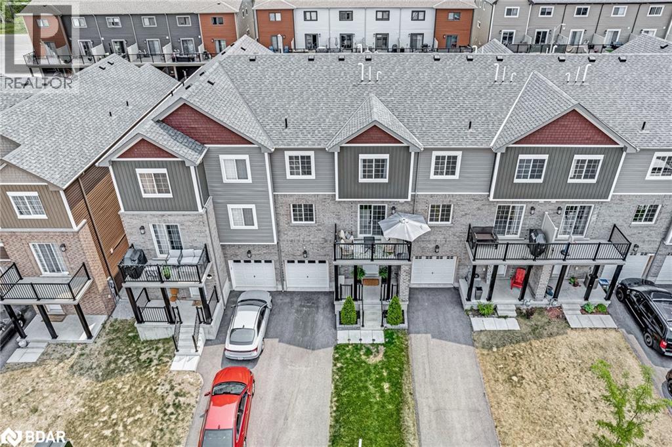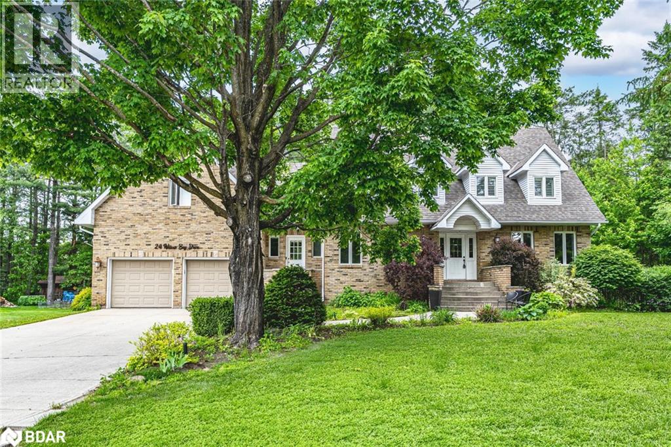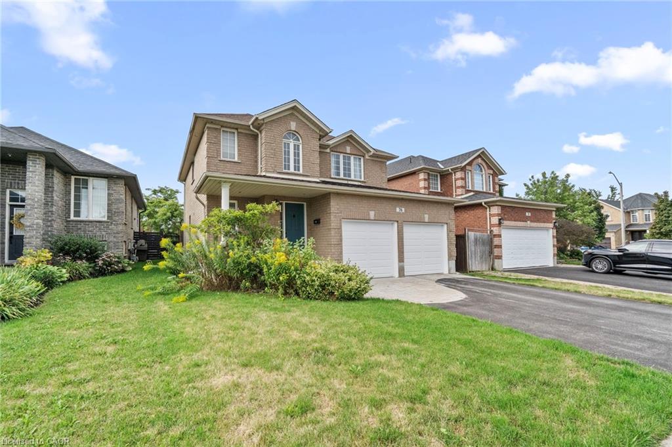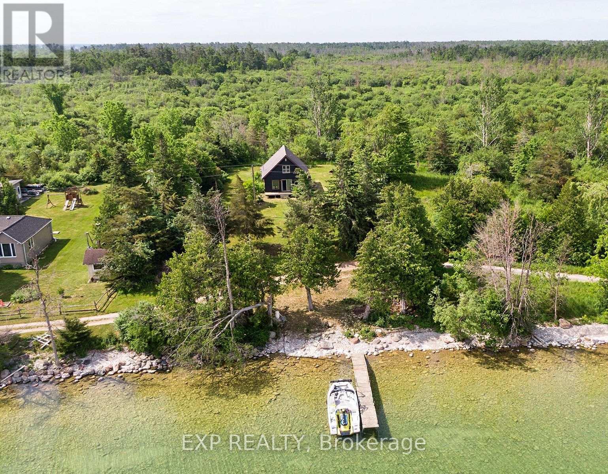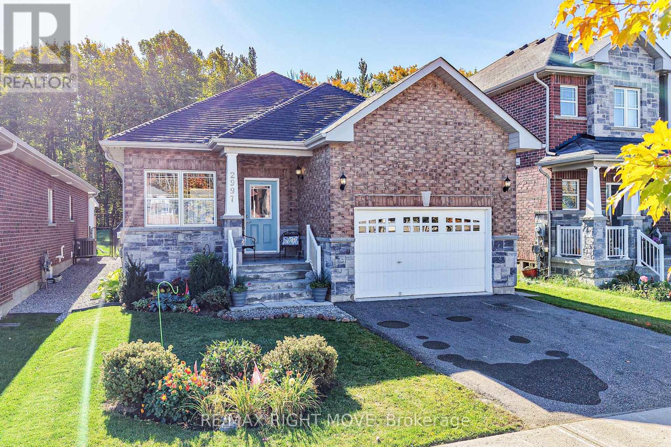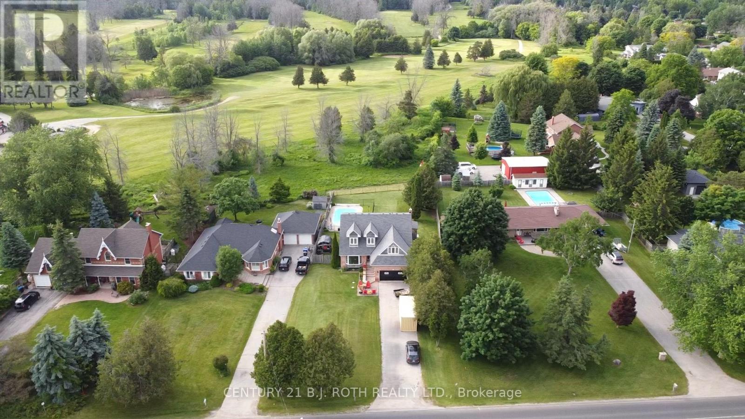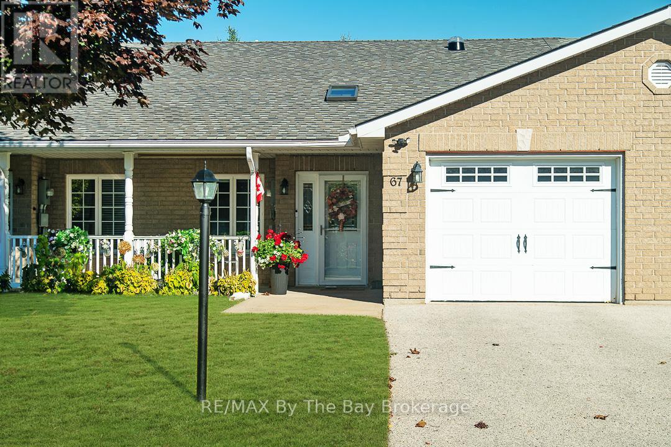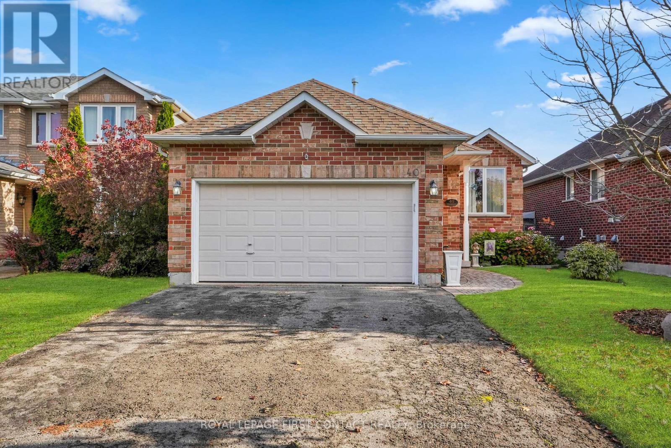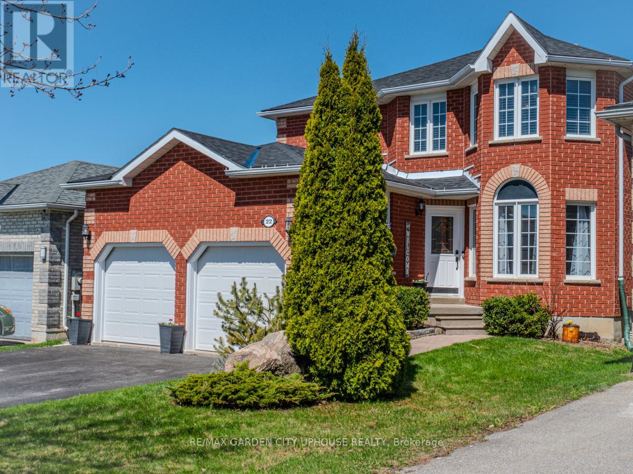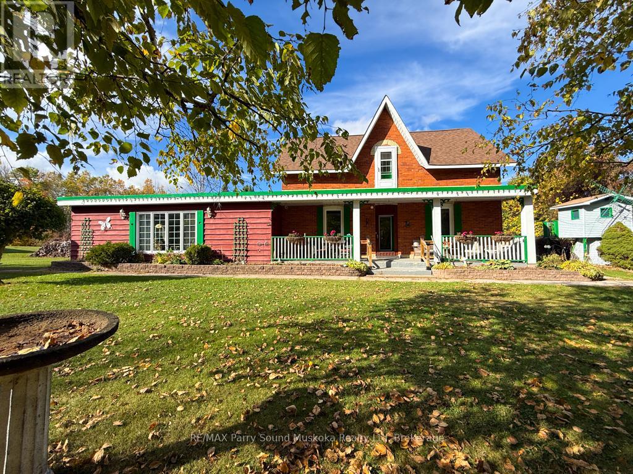
Highlights
Description
- Time on Housefulnew 5 days
- Property typeSingle family
- Neighbourhood
- Median school Score
- Mortgage payment
Charming Family Home on a Spacious Country Lot - Welcome to this warm and inviting 1 3/4-storey home offering approximately 2500 sq. ft. of living space on a beautiful 1-acre lot. Designed with family living in mind, this property features a bright and open layout with large living and dining rooms, perfect for gatherings and entertaining.The spacious kitchen offers plenty of counter and cupboard space and opens to a back deck complete with gazebo-a great spot to relax or enjoy meals outdoors. Unwind in the hot-tub house or take a dip in the inground pool, surrounded by a generous backyard that also includes a play set, trampoline, and a huge garden for those with a green thumb. Upstairs you'll find three comfortable bedrooms and two bathrooms, one on the main floor and the other in the upper level. The large unfinished basement provides ample storage or future living potential. The detached two-car garage with workshop space is perfect for vehicles, hobbies, or tools. Conveniently located minutes from Orillia amenities, Bass Lake, Hawk Ridge Golf Club, Marchmount Public School, approximately 20 minutes to Horseshoe Valley, this home combines country charm with easy access to town conveniences. A wonderful place for families to grow and make lasting memories! (id:63267)
Home overview
- Heat source Natural gas
- Heat type Forced air
- Has pool (y/n) Yes
- Sewer/ septic Septic system
- # total stories 2
- # parking spaces 6
- Has garage (y/n) Yes
- # full baths 2
- # total bathrooms 2.0
- # of above grade bedrooms 3
- Community features Community centre
- Subdivision Marchmont
- Lot size (acres) 0.0
- Listing # S12464963
- Property sub type Single family residence
- Status Active
- 2nd bedroom 3.51m X 3.51m
Level: 2nd - Primary bedroom 3.51m X 5.77m
Level: 2nd - Bathroom 2.13m X 1.68m
Level: 2nd - 3rd bedroom 3.05m X 4.11m
Level: 2nd - Other 8.47m X 7.77m
Level: Basement - Laundry 4.33m X 1.78m
Level: Main - Kitchen 5.67m X 3.99m
Level: Main - Bathroom 2.23m X 4.52m
Level: Main - Family room 8.9m X 9.11m
Level: Main - Office 4.33m X 3.91m
Level: Main - Dining room 5.61m X 4.08m
Level: Main
- Listing source url Https://www.realtor.ca/real-estate/28995263/1862-division-road-w-severn-marchmont-marchmont
- Listing type identifier Idx

$-3,000
/ Month

