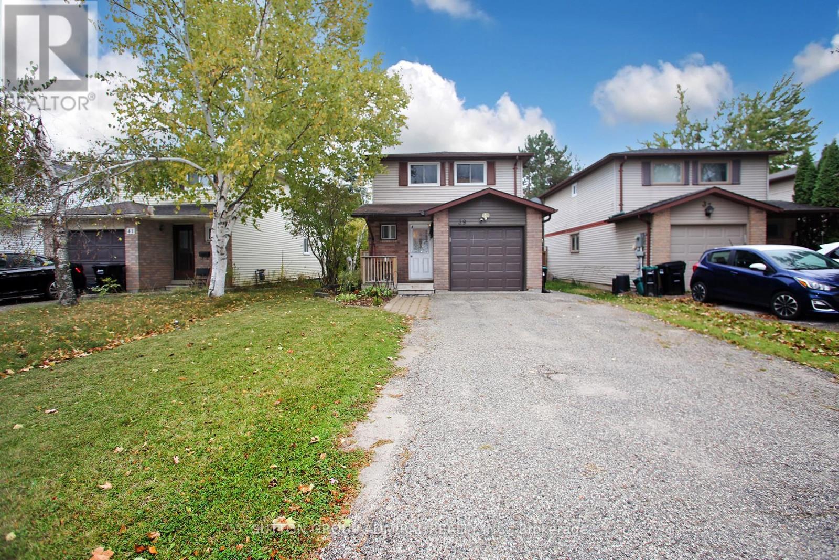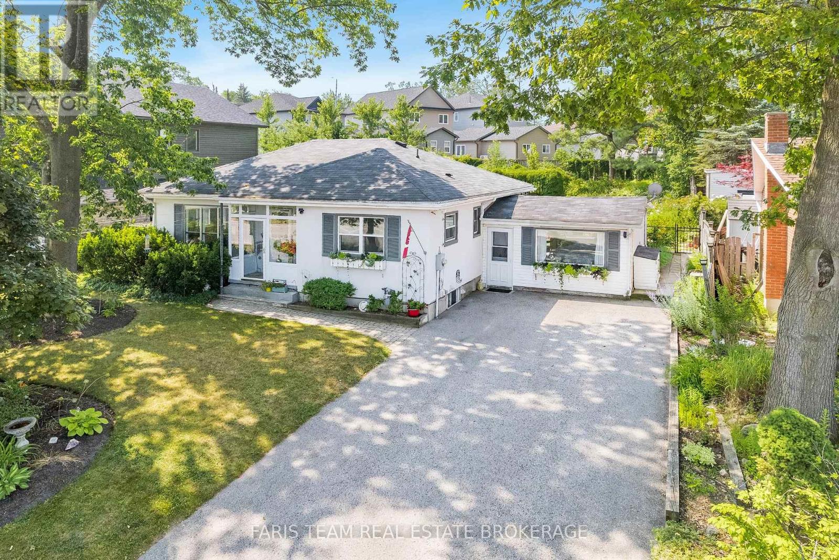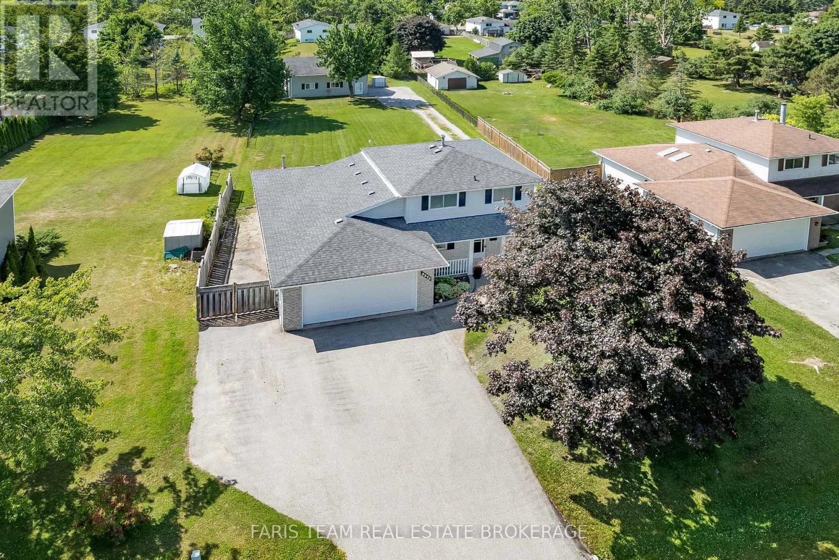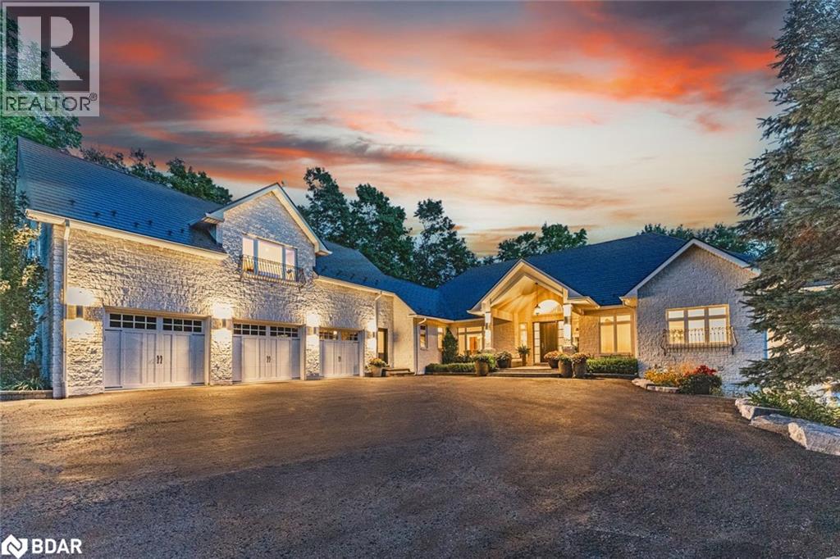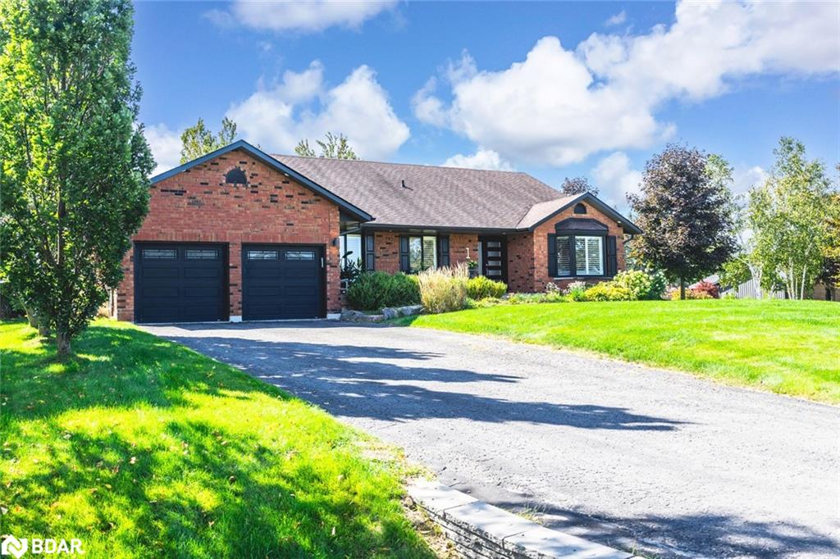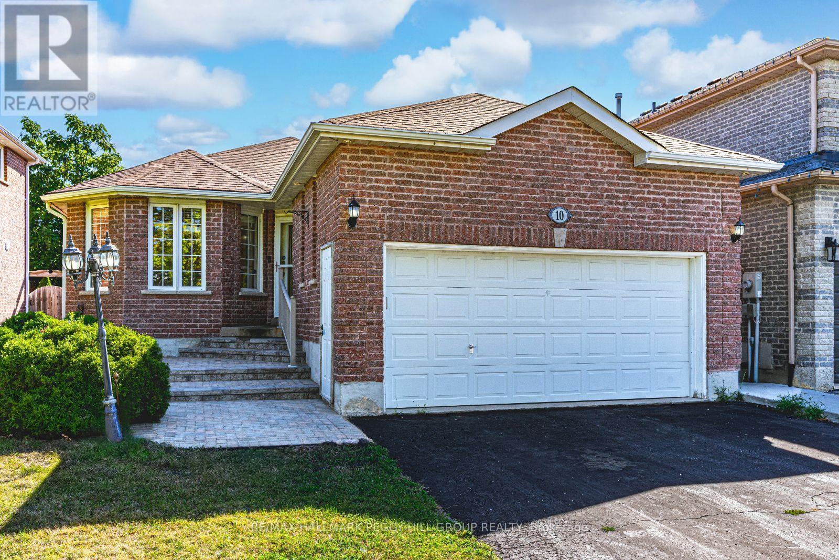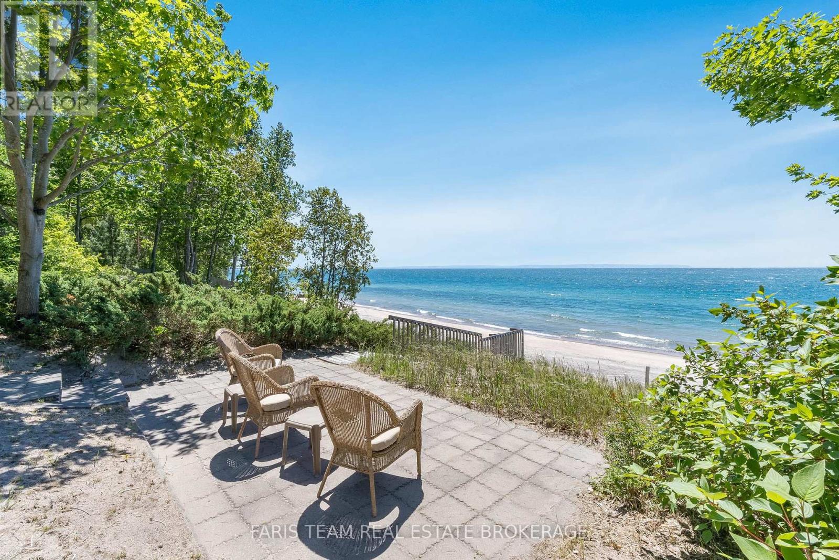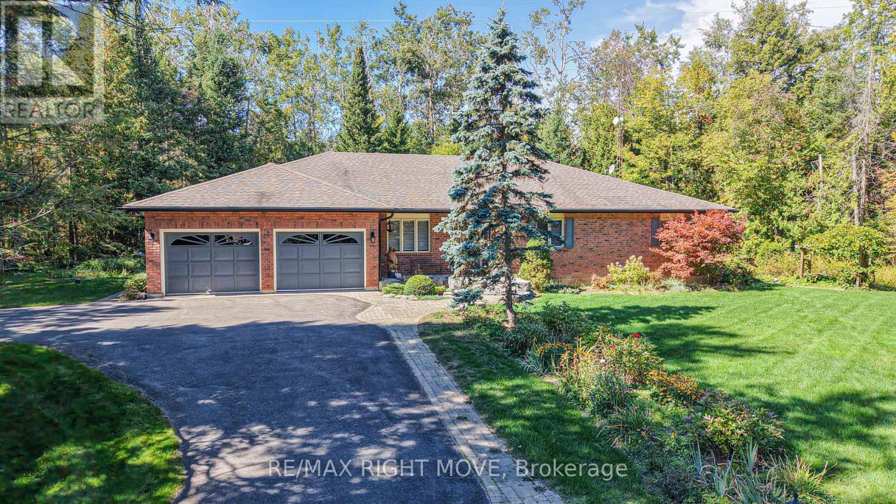
Highlights
Description
- Time on Houseful26 days
- Property typeSingle family
- StyleBungalow
- Neighbourhood
- Median school Score
- Mortgage payment
Set on just over 2 acres in the highly desirable Marchmont community, this beautifully maintained 4-bedroom, 3-bath bungalow offers the perfect blend of privacy, comfort, and convenience, just minutes from Orillia. Thoughtfully designed with vaulted ceilings and hardwood floors, the home features a custom oak kitchen with porcelain tile flooring, granite countertops, stainless steel appliances, and a spacious island. The bathrooms have all been updated and include in-floor heating for added comfort. The functional layout includes generous bedrooms, a sunroom, and a partially finished basement complete with a large rec room, workshop, and a custom moveable bar, ideal for entertaining or multigenerational living. Additional highlights include a composite deck with gas BBQ hookup, invisible pet fencing, a rebuilt shed with attached dog pen, and wide doorways for accessibility. Recent mechanical upgrades (2018) include a high-efficiency furnace, central A/C, and a tankless water heater, along with an HRV system, 200-amp panel with generator hookup, and new gutters and fascia (2023). Don't miss this exceptional opportunity to own a turn-key home in one of Severn's most sought-after rural neighbourhoods. (id:63267)
Home overview
- Cooling Central air conditioning, air exchanger
- Heat source Natural gas
- Heat type Forced air
- Sewer/ septic Septic system
- # total stories 1
- # parking spaces 12
- Has garage (y/n) Yes
- # full baths 3
- # total bathrooms 3.0
- # of above grade bedrooms 4
- Has fireplace (y/n) Yes
- Subdivision Marchmont
- Directions 2187785
- Lot size (acres) 0.0
- Listing # S12425534
- Property sub type Single family residence
- Status Active
- Recreational room / games room 8.29m X 5.65m
Level: Lower - Family room 10.37m X 4.39m
Level: Lower - Workshop 8.92m X 3.93m
Level: Lower - Bathroom 4.3m X 1.89m
Level: Lower - Bedroom 4.4m X 4.39m
Level: Lower - Office 3.19m X 3.52m
Level: Main - Bedroom 3.42m X 5.25m
Level: Main - Living room 6.65m X 5.45m
Level: Main - Bathroom 2.86m X 1.8m
Level: Main - Dining room 4.95m X 4.54m
Level: Main - Bathroom 1.76m X 3.62m
Level: Main - Kitchen 3.31m X 4.6m
Level: Main - Laundry 3.65m X 2.13m
Level: Main - Bedroom 2.92m X 4.74m
Level: Main - Primary bedroom 6.59m X 3.54m
Level: Main - Sunroom 4.03m X 3.04m
Level: Main
- Listing source url Https://www.realtor.ca/real-estate/28910713/1892-carriage-court-severn-marchmont-marchmont
- Listing type identifier Idx

$-3,466
/ Month






