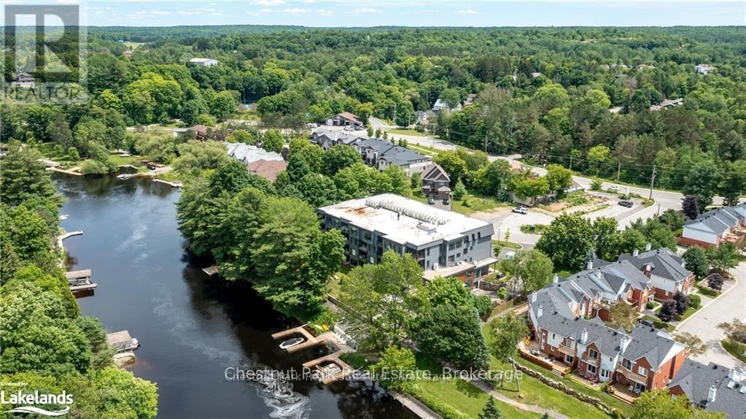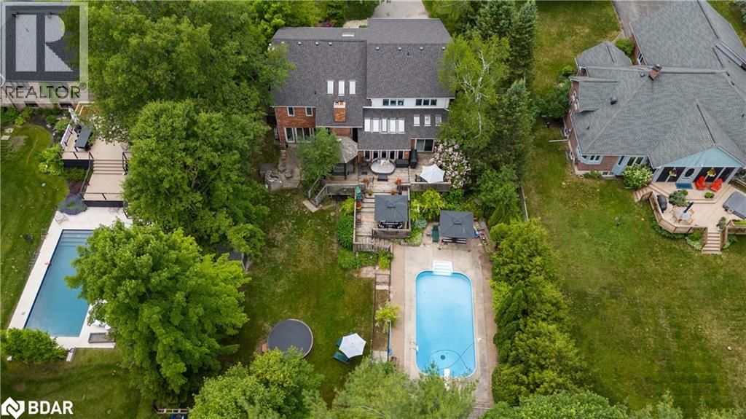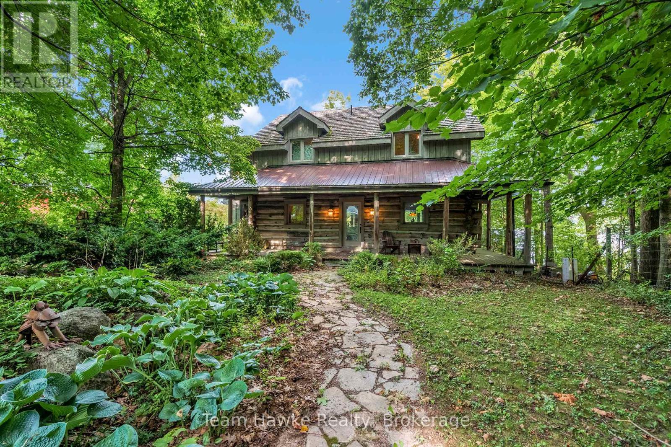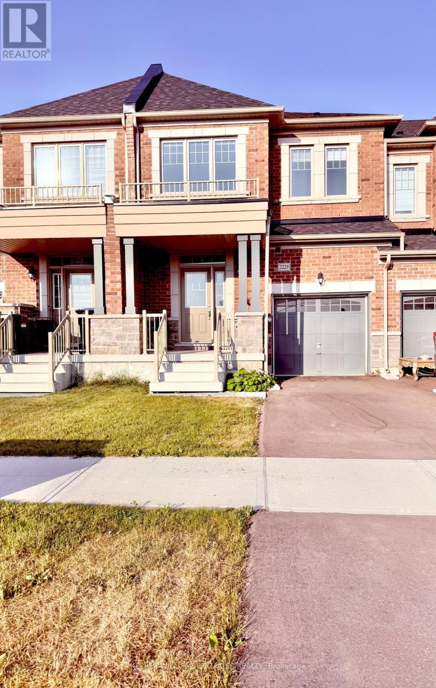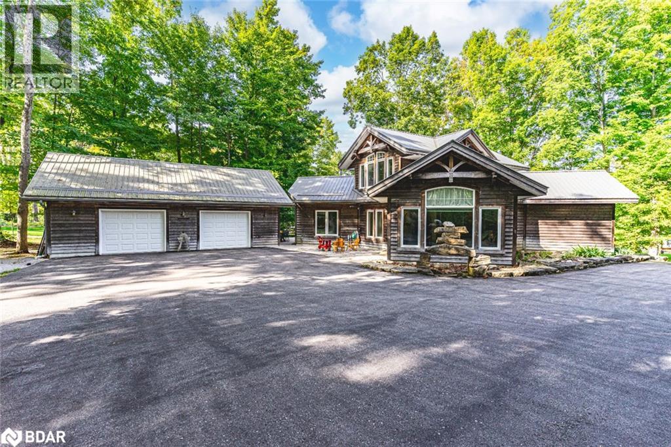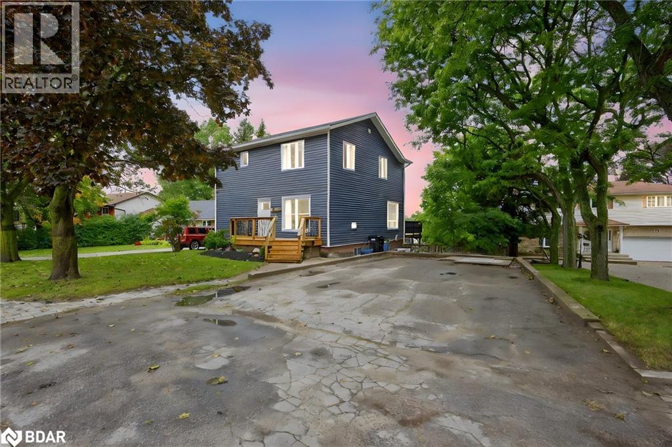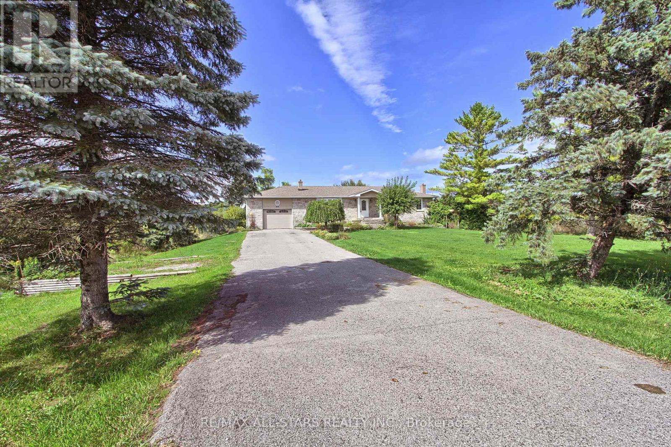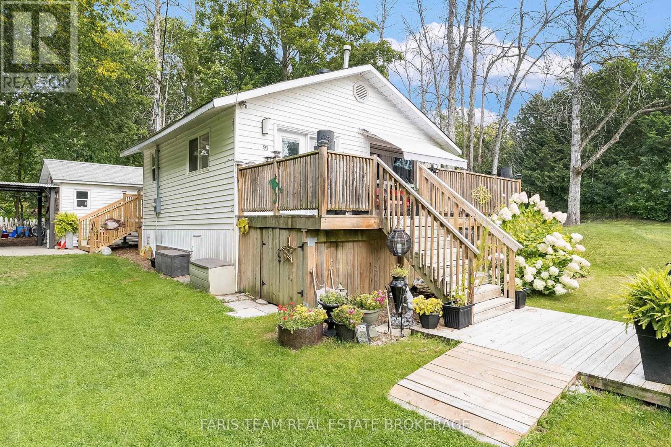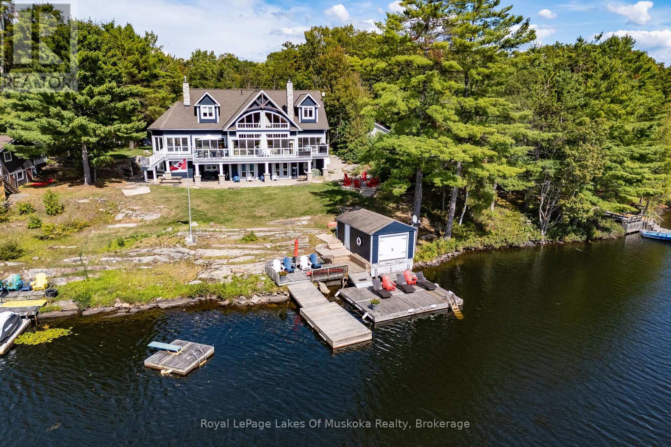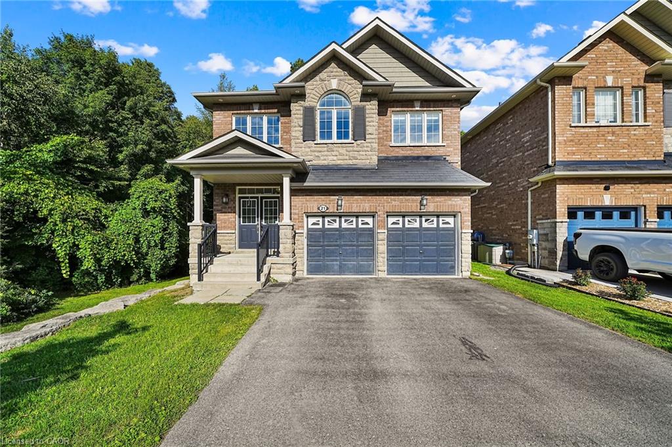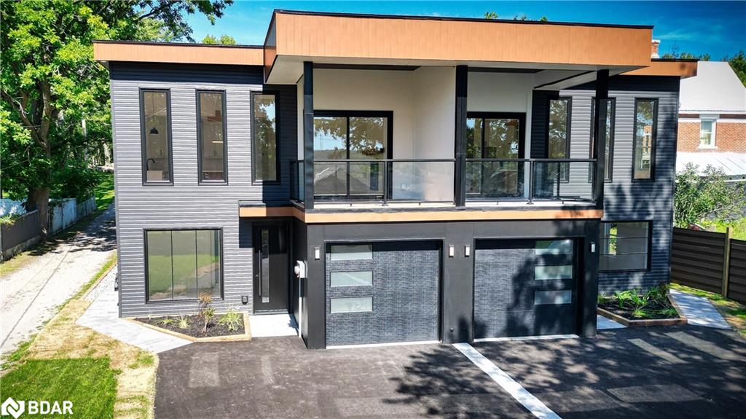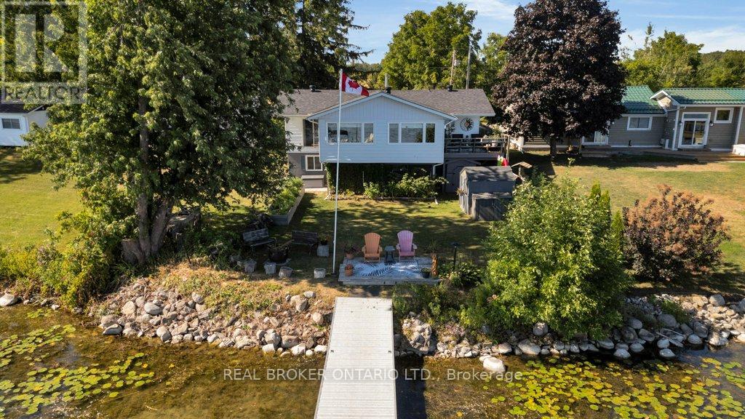
Highlights
Description
- Time on Houseful11 days
- Property typeSingle family
- StyleBungalow
- Median school Score
- Mortgage payment
Spectacular waterfront home minutes to Orillia on Lake Couchiching! With 5 car parking you will be impressed before you even step inside. The flat usable property is perfect for a game of horseshoes, a bonfire, growing your vegetables or relaxing after a day out on the boat. There is an upper balcony to take in the views, a lower screened in party room, a deck right at the waters edge and a 48-ft long composite dock perfect for all of your visiting friends. Once inside the carpet free home you will be impressed with the wood kitchen with stove facing the lake. Can you imagine cooking meals while taking in the tranquility of the lake?! The 4-piece guest bathroom is tucked away by one of the guest bedrooms with front den with crown moulding and keyless entry. The main open living, dining space with wood stove (2022) has hardwood flooring and crown moulding with views of the lake. Into the bonus sunroom through the French doors boasting cathedral ceilings, natural gas fireplace (2020), views for miles, and sliding door to the deck perfect for your morning coffee or to bbq in the evenings. The primary suite is in it's own wing of the house with Juliette sliding doors facing the lake, hardwood flooring, crown moulding, huge walk-in closet and 4-piece ensuite (2024) with quartz countertops, sauna (2024) and stand up shower with rain shower head. The lower walk-out level boasts a 3rd rec room, 3rd bedroom and laundry. 7 minutes to major box stores, 1 minute from Hwy 11. Septic bio-filter (2014), windows (2014) uv system (2022), waterproofing (2025), furnace (2012), electrical panel (2012), roof (2018), sunroom flooring (2020), sump pump (2025), jet pump (2019), owned hot water heater (2023), uv system (2023). (id:63267)
Home overview
- Cooling Central air conditioning
- Heat source Natural gas
- Heat type Forced air
- Sewer/ septic Septic system
- # total stories 1
- # parking spaces 5
- # full baths 2
- # total bathrooms 2.0
- # of above grade bedrooms 3
- Has fireplace (y/n) Yes
- Community features Fishing
- Subdivision Rural severn
- View Lake view, view of water, direct water view
- Water body name Lake couchiching
- Lot desc Landscaped
- Lot size (acres) 0.0
- Listing # S12361939
- Property sub type Single family residence
- Status Active
- Family room 3.59m X 5.04m
Level: Lower - 3rd bedroom 3.46m X 3.82m
Level: Lower - Kitchen 2.9m X 3.61m
Level: Main - 2nd bedroom 2.3m X 3.51m
Level: Main - Primary bedroom 4.94m X 4.15m
Level: Main - Dining room 3.06m X 4.83m
Level: Main - Recreational room / games room 3.82m X 7.06m
Level: Main - Living room 3.92m X 4.64m
Level: Main
- Listing source url Https://www.realtor.ca/real-estate/28771726/1909-woods-bay-road-severn-rural-severn
- Listing type identifier Idx

$-2,885
/ Month

