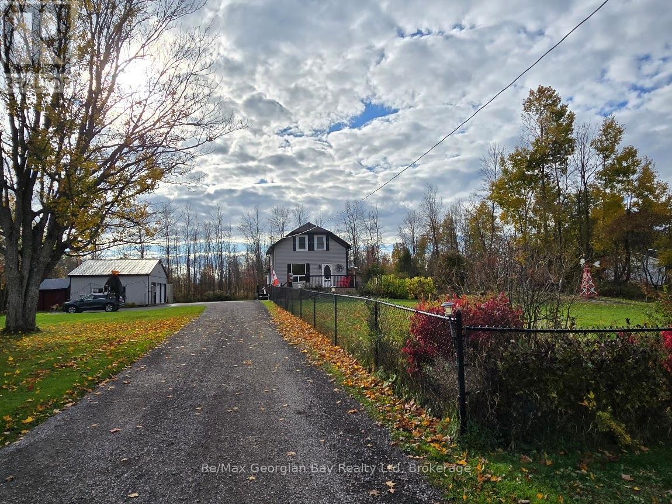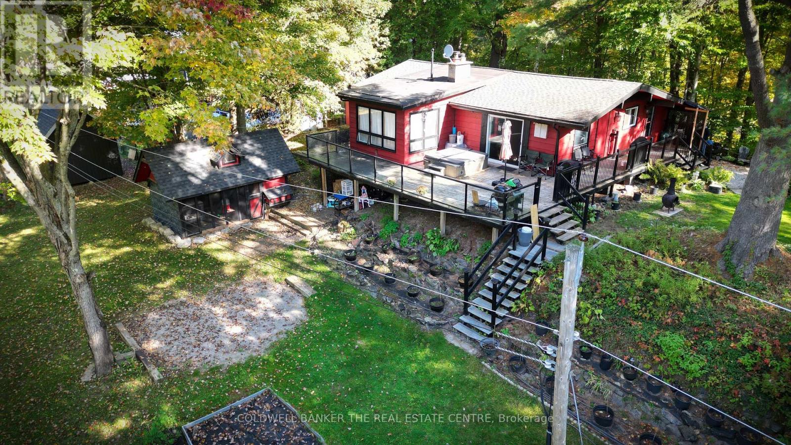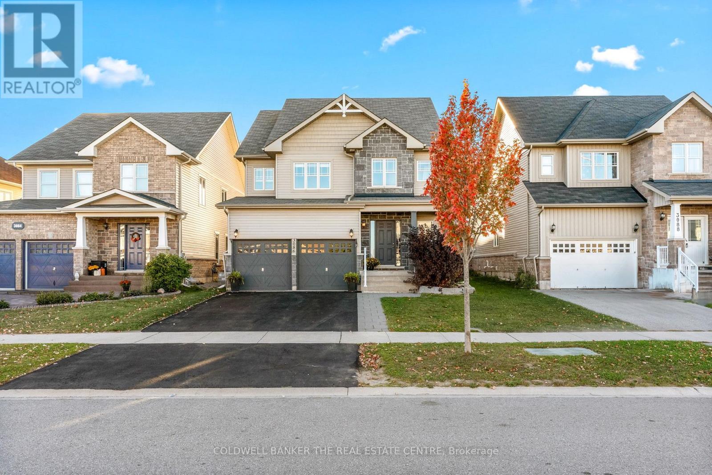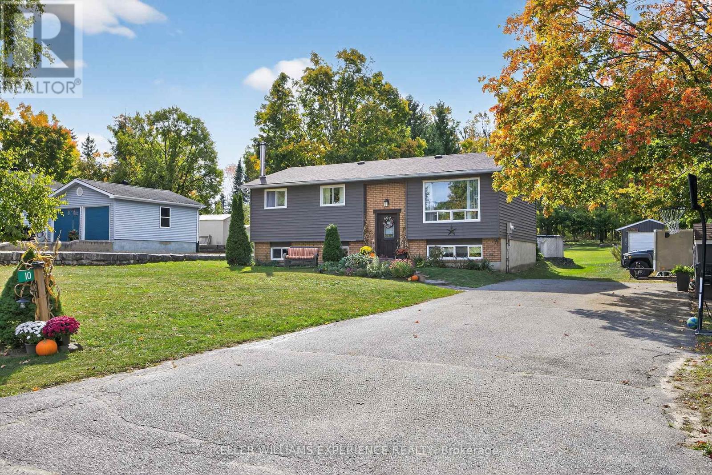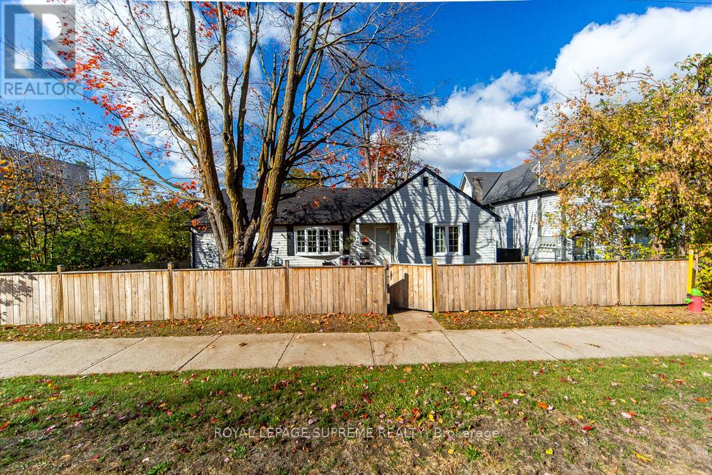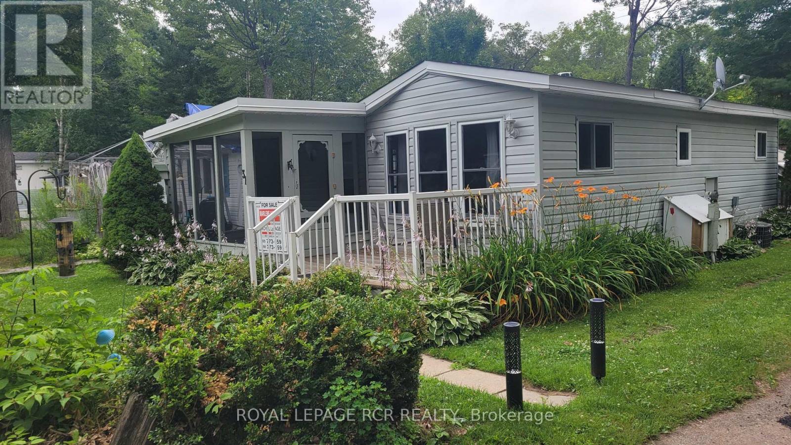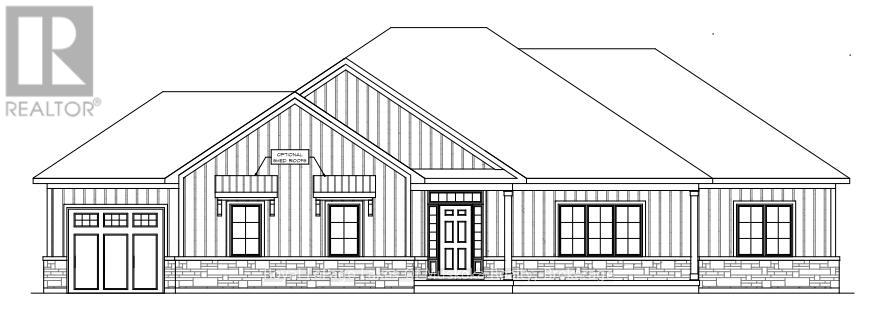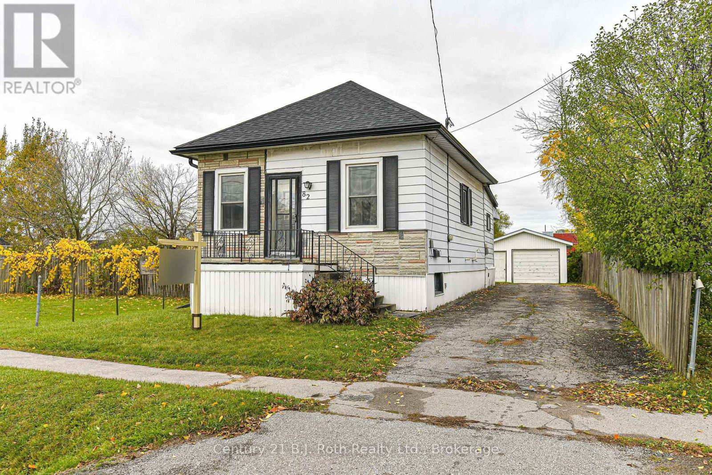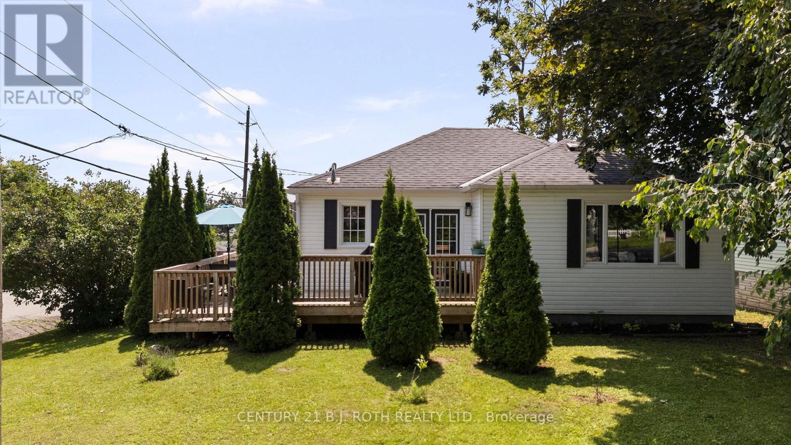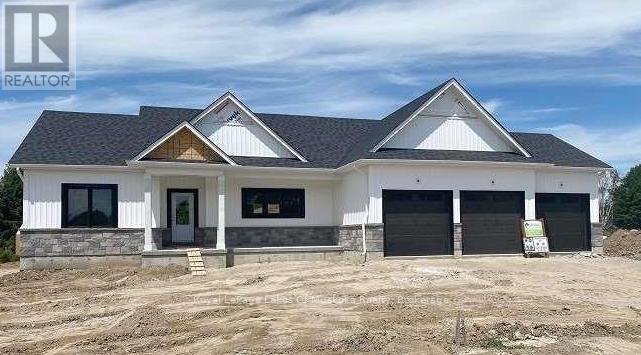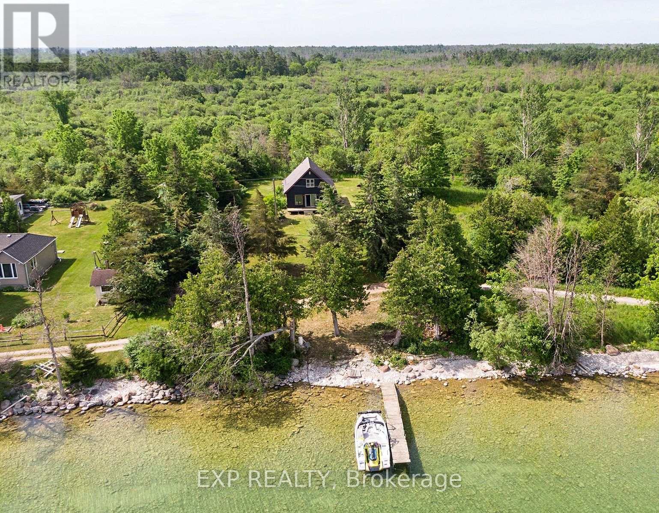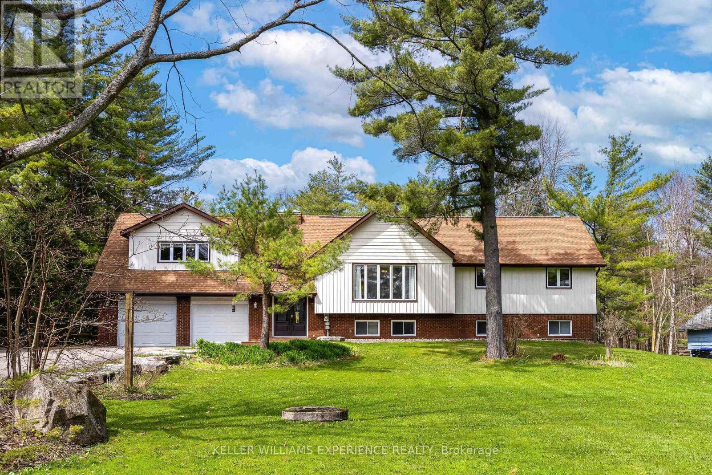
Highlights
Description
- Time on Houseful35 days
- Property typeSingle family
- Median school Score
- Mortgage payment
Welcome to this beautiful detached home set on approximately 1.42 acres of peaceful green space. With 4+3 bedrooms and separate in-law units featuring private entrances, this home is ideal for multi-generational living, extended families, or even Airbnb use. The basement includes two separate legal suites: one is a spacious 2-bedroom unit, and the other is a self-contained bachelor suite.The main home offers a generous layout, a large raised deck perfect for entertaining, new vinyl siding (2024), a re-shingled roof (2021), and an insulated, dry-walled garage. Recent upgrades include a 2023 HVAC system with heat exchanger and a 45-foot well that extends past the second aquifer, located at the end of the driveway. Enjoy township-approved access to 45 feet of shared waterfront and a private dock on the Severn Waterway/Sparrow Lake, just across the road. Year-round recreation is at your doorstep, with boating, fishing, swimming, and direct access to the OFSC snowmobile trail for winter sports.The property is nestled on a serene lot with expansive green space and a naturally fed pond. It also features a character-filled outbuilding with 200-amp service, ideal for a workshop, Starlink internet (with fiber available), and a shipping container shed for additional storage. The septic system, completed in 2010, includes a modern leaching field and inspection access point.This property blends space, comfort, and natural beauty perfect for those seeking a home and cottage lifestyle in one. (id:63267)
Home overview
- Cooling Central air conditioning
- Heat source Natural gas
- Heat type Forced air
- Sewer/ septic Septic system
- # total stories 2
- # parking spaces 15
- Has garage (y/n) Yes
- # full baths 4
- # total bathrooms 4.0
- # of above grade bedrooms 7
- Has fireplace (y/n) Yes
- Subdivision Rural severn
- View Direct water view
- Water body name Sparrow lake
- Directions 2137872
- Lot size (acres) 0.0
- Listing # S12406851
- Property sub type Single family residence
- Status Active
- Primary bedroom 5.36m X 4.57m
Level: 2nd - Living room 4.57m X 4.2m
Level: Basement - Kitchen 4.56m X 4.2m
Level: Basement - 5th bedroom 3.32m X 3.22m
Level: Basement - Kitchen 3.45m X 3.27m
Level: Basement - Bedroom 3.2m X 3.04m
Level: Basement - Bedroom 3.45m X 3.28m
Level: Main - Bathroom Measurements not available
Level: Main - Kitchen 9.12m X 4.32m
Level: Main - Living room 6.4m X 3.63m
Level: Main - Bedroom 3.33m X 3.23m
Level: Main - Bedroom 3.2m X 3.05m
Level: Main
- Listing source url Https://www.realtor.ca/real-estate/28869733/1936-peninsula-point-road-severn-rural-severn
- Listing type identifier Idx

$-2,931
/ Month

