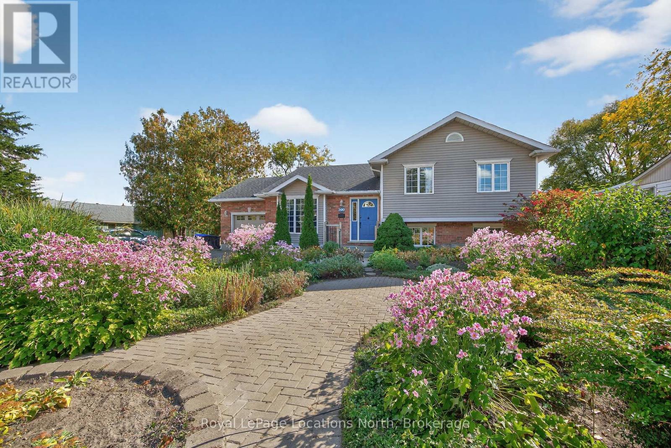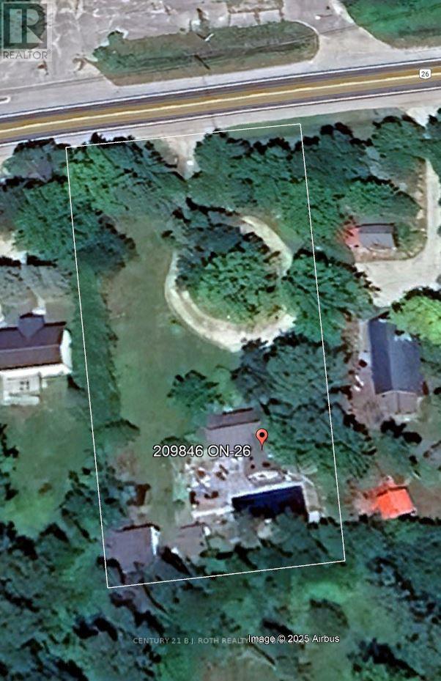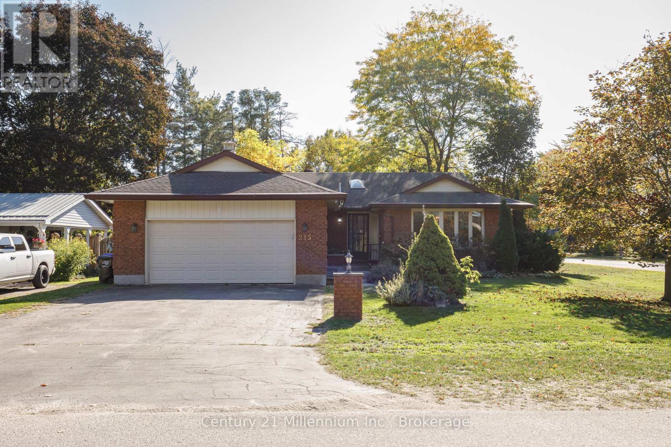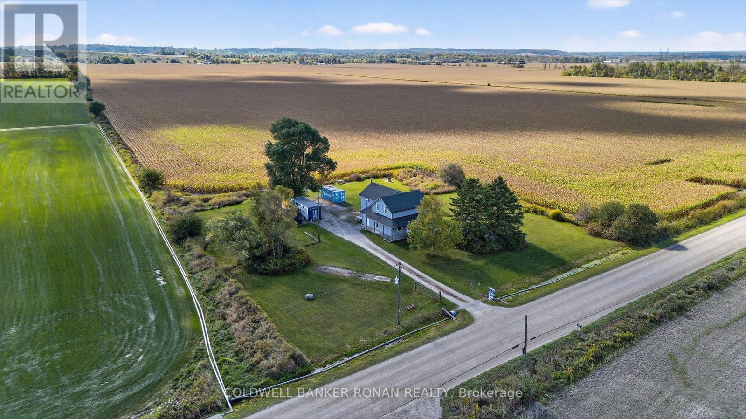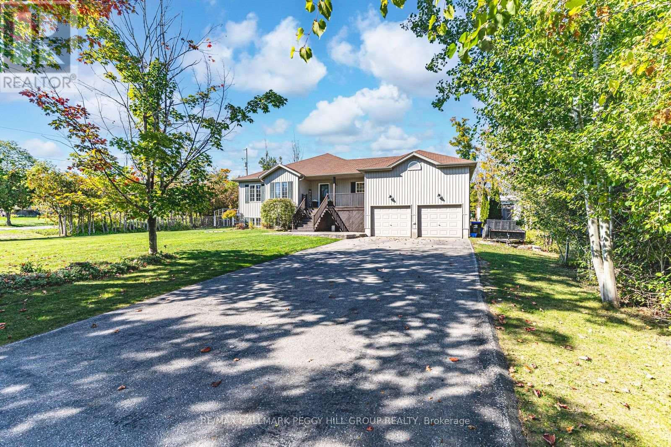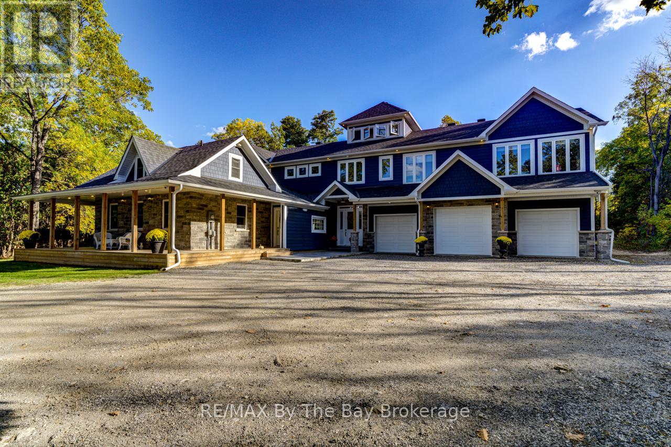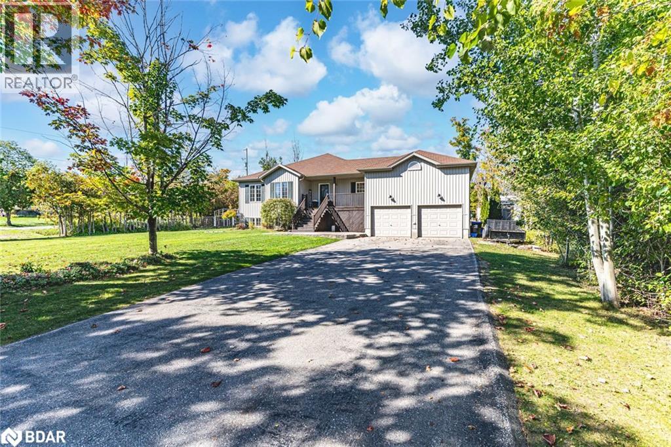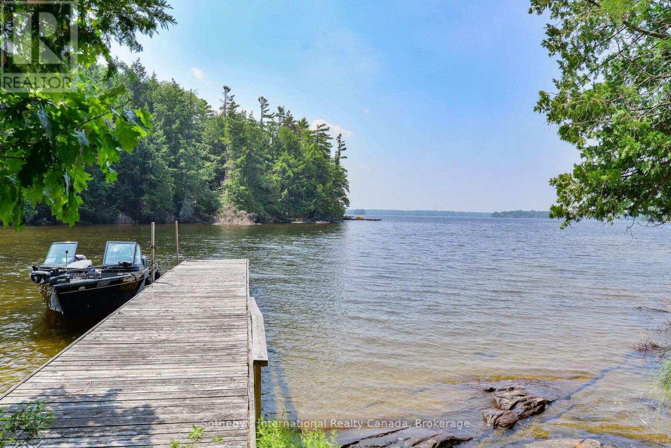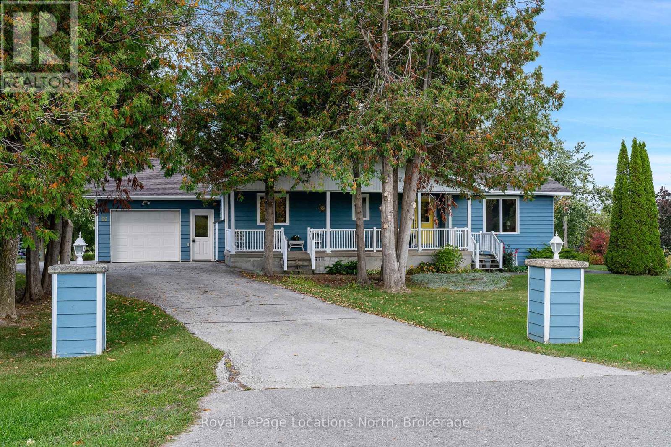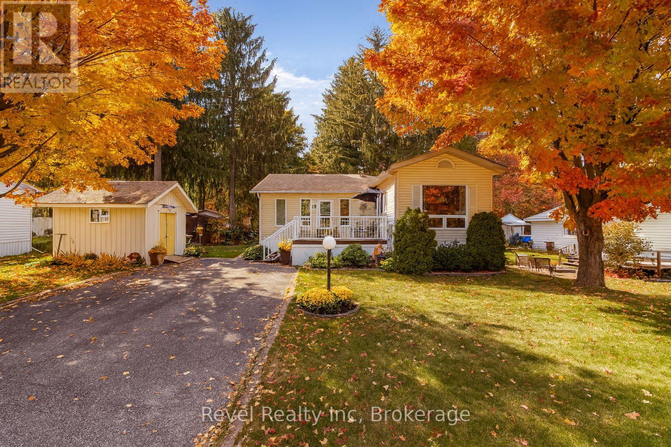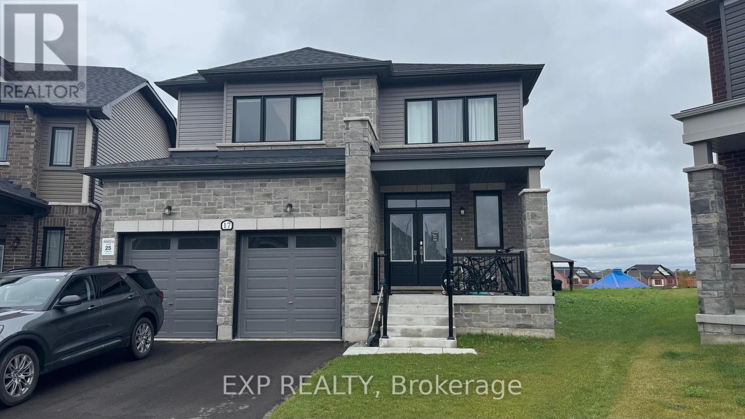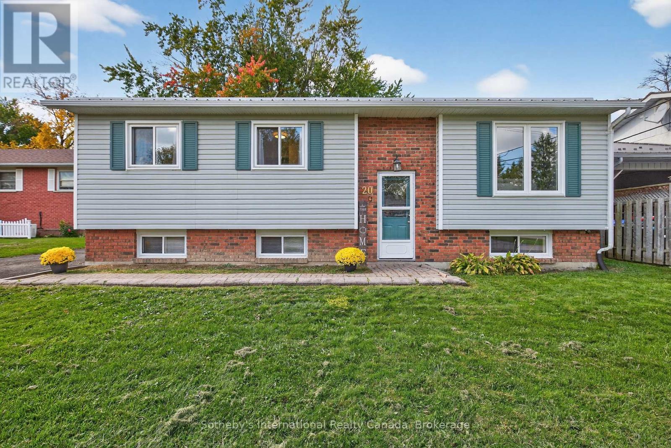
Highlights
Description
- Time on Housefulnew 2 hours
- Property typeSingle family
- StyleRaised bungalow
- Neighbourhood
- Median school Score
- Mortgage payment
Tucked away on a quiet, private cul-de-sac, this beautifully updated home offers the perfect blend of small-town charm and modern convenience. Featuring 3 spacious bedrooms plus a dedicated office and 2 full bathrooms, this property is ideal for families, remote workers, or anyone looking for extra space. Step inside to find numerous recent upgrades throughout, including modern finishes, updated systems, and tasteful touches that make this home move-in ready. The layout is bright and functional, with generous living spaces perfect for both everyday living and entertaining. Enjoy the outdoors in your fully fenced backyard, ideal for kids, pets, or weekend BBQs. The peaceful setting offers privacy while still being just a short walk to the heart of the Village of Coldwater, where you can explore local shops, cafes, and community events.Conveniently located just 15 minutes from Orillia and 30 minutes to Barrie, this home offers easy access to urban amenities while enjoying the quiet lifestyle of one of the areas most sought-after neighborhoods. Don't miss this rare opportunity to own a lovingly maintained home in an unbeatable location! (id:63267)
Home overview
- Cooling Central air conditioning
- Heat source Natural gas
- Heat type Forced air
- Sewer/ septic Sanitary sewer
- # total stories 1
- # parking spaces 4
- # full baths 2
- # total bathrooms 2.0
- # of above grade bedrooms 3
- Has fireplace (y/n) Yes
- Community features Community centre
- Subdivision Coldwater
- Lot size (acres) 0.0
- Listing # S12452274
- Property sub type Single family residence
- Status Active
- Bathroom 2.51m X 1.95m
Level: Lower - Family room 6.05m X 6.67m
Level: Lower - Other 3.55m X 3.3m
Level: Lower - Dining room 2.21m X 3.07m
Level: Main - Bedroom 2.85m X 2.88m
Level: Main - Living room 3.65m X 4.06m
Level: Main - Bathroom 1.54m X 3.07m
Level: Main - Bedroom 3.22m X 2.89m
Level: Main - Foyer 1.95m X 1.01m
Level: Main - Kitchen 3.64m X 3.07m
Level: Main - Primary bedroom 4.28m X 3.07m
Level: Main
- Listing source url Https://www.realtor.ca/real-estate/28967016/20-community-centre-drive-severn-coldwater-coldwater
- Listing type identifier Idx

$-1,760
/ Month

