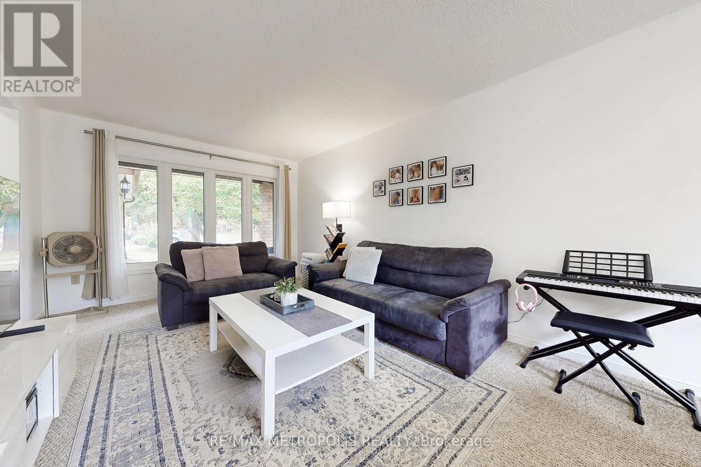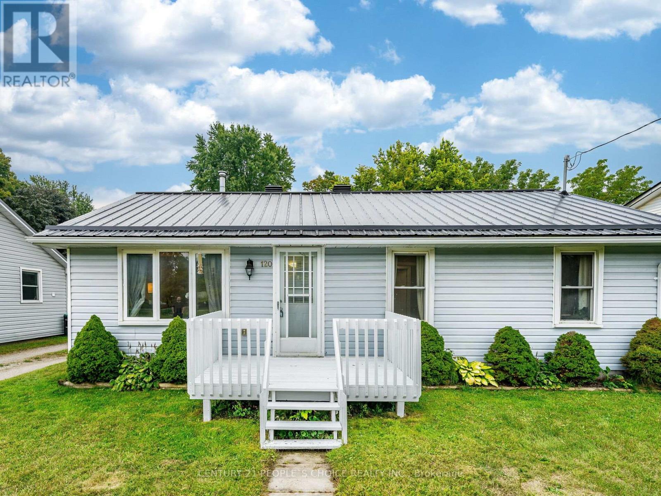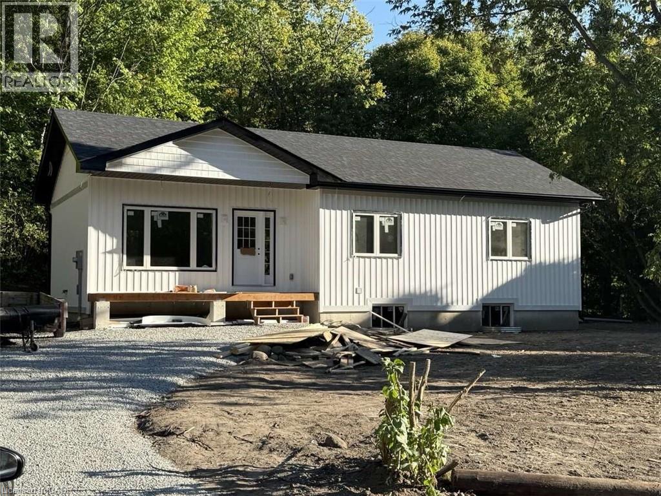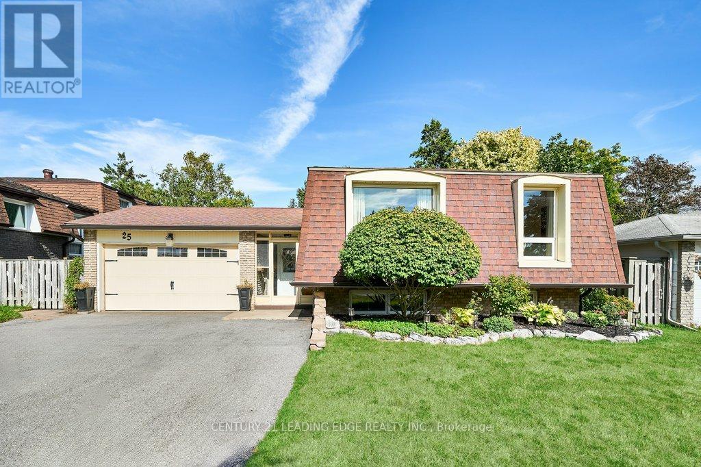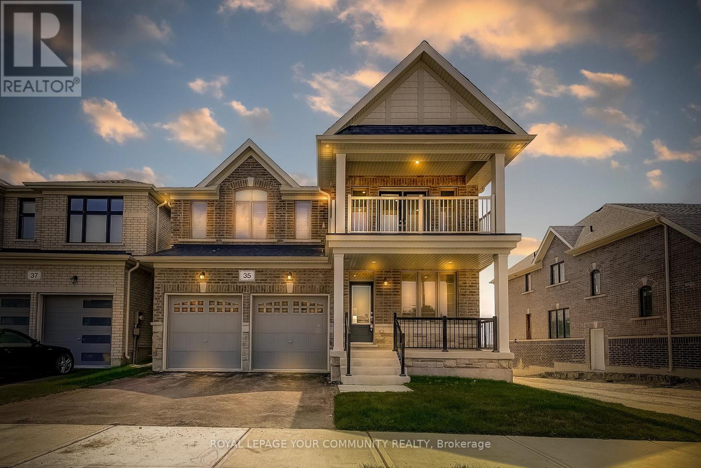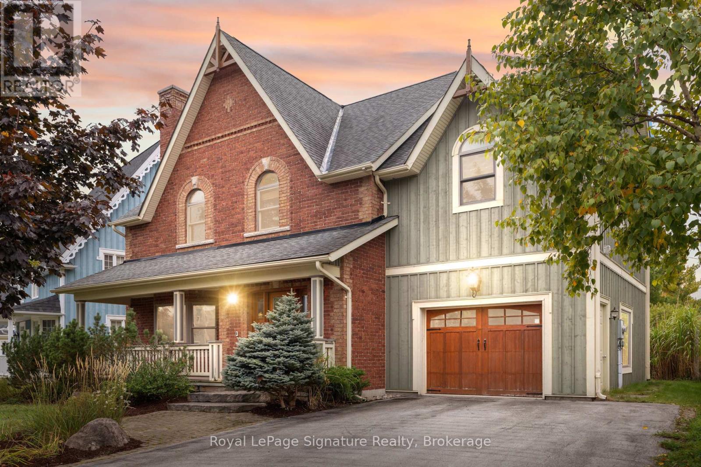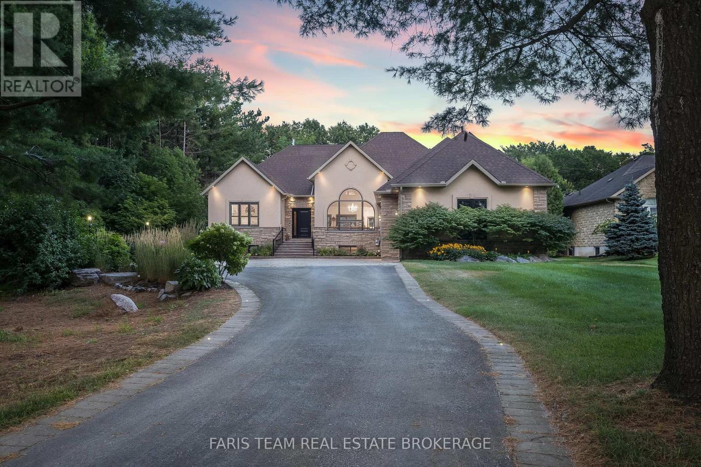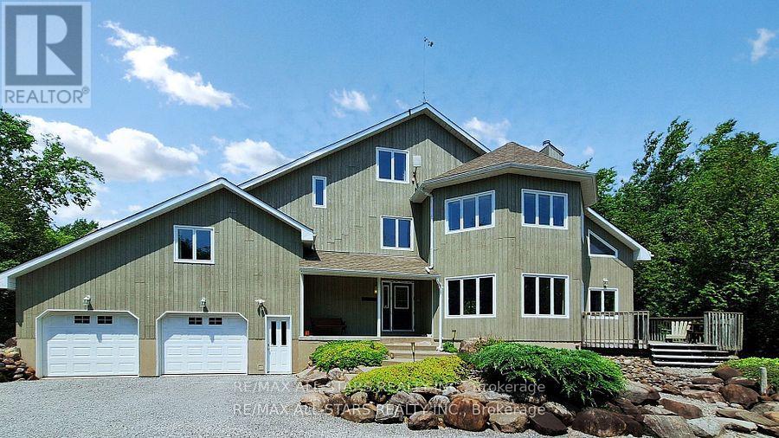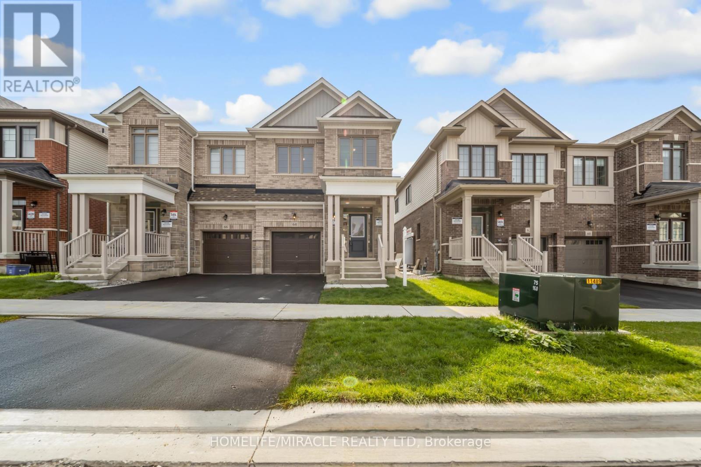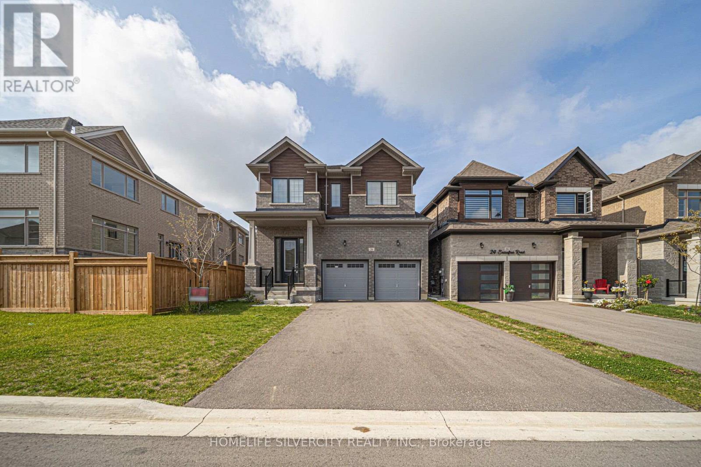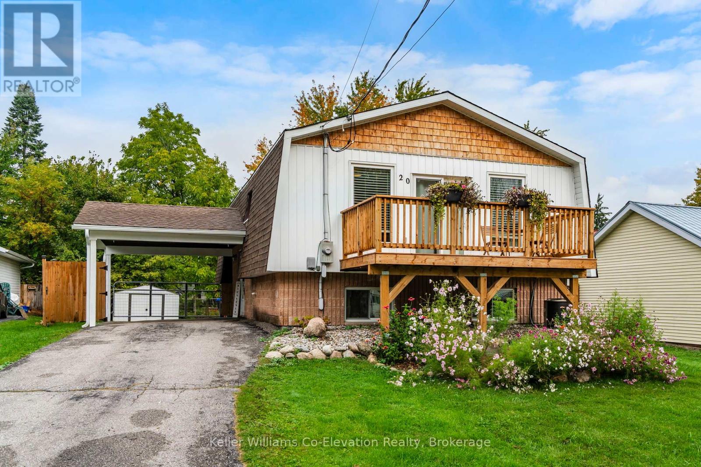
Highlights
Description
- Time on Housefulnew 1 hour
- Property typeSingle family
- StyleRaised bungalow
- Neighbourhood
- Median school Score
- Mortgage payment
Located in the Popular Village of Coldwater, This Cute 4 Bedroom & 2 Bath Bungalow is in a Great Location Close to School, Park, Snowmobile Trails & Downtown. Featuring 3 Beds, a Full Bath, Kitchen, Living & Dining Area on the Main Floor with Walkout to a Front Deck Built in 2024. Finished Over the Past Several Years, the Basement Features a Spacious Family Room, an Additional Bedroom and a 3 Pc Bath (2023) as well as a Laundry Room and Utility Room. Additional Upgrades Include: New Furnace (2025), Upstairs Bath (2020), New Back Deck (2023), New Windows & Doors (2020) and New Siding (2022). The Backyard is Completely Fenced and the Carport Offers Protection From the Elements. You Will Love This Lively Community with its Year Round Festivals & Events and with the Close Proximity to Hwys 400 & 12, This is an Ideal Location for Commuters. This Home is Completely Move In Ready so Don't Delay! (id:63267)
Home overview
- Cooling Central air conditioning
- Heat source Natural gas
- Heat type Forced air
- Sewer/ septic Sanitary sewer
- # total stories 1
- Fencing Fenced yard
- # parking spaces 4
- Has garage (y/n) Yes
- # full baths 2
- # total bathrooms 2.0
- # of above grade bedrooms 4
- Community features School bus
- Subdivision Coldwater
- Lot size (acres) 0.0
- Listing # S12427521
- Property sub type Single family residence
- Status Active
- 4th bedroom 3.3m X 3.32m
Level: Lower - Recreational room / games room 4.43m X 10.29m
Level: Lower - Utility 4.26m X 2.37m
Level: Lower - Laundry 2.4m X 2.89m
Level: Lower - Dining room 3.19m X 2.31m
Level: Main - 2nd bedroom 2.49m X 2.76m
Level: Main - Kitchen 3.08m X 3.95m
Level: Main - Primary bedroom 2.81m X 3.33m
Level: Main - 3rd bedroom 3.05m X 2.86m
Level: Main - Living room 3.57m X 4.67m
Level: Main
- Listing source url Https://www.realtor.ca/real-estate/28914713/20-george-street-severn-coldwater-coldwater
- Listing type identifier Idx

$-1,680
/ Month

