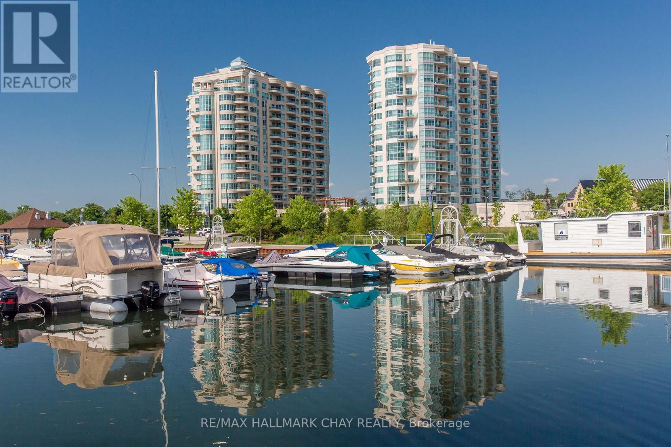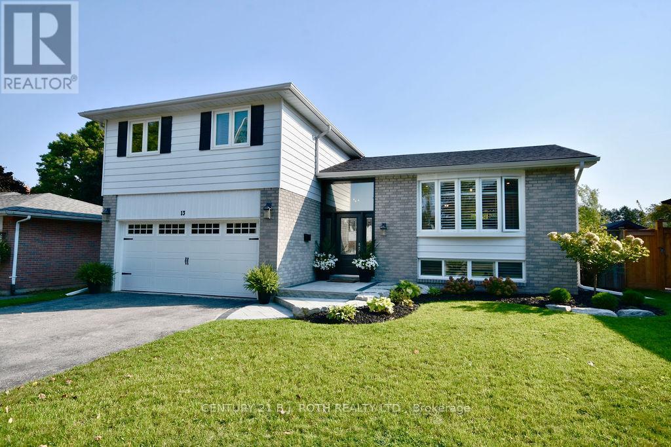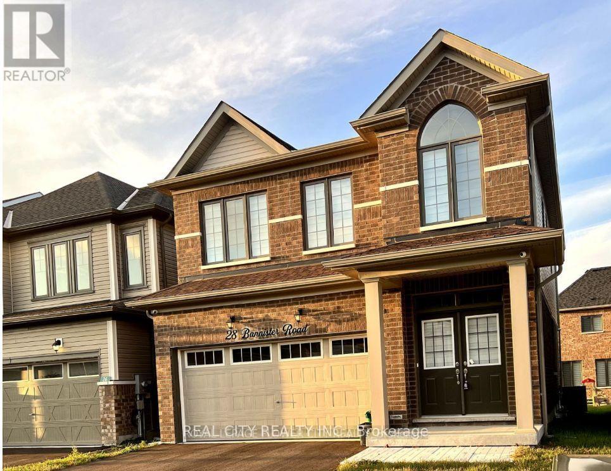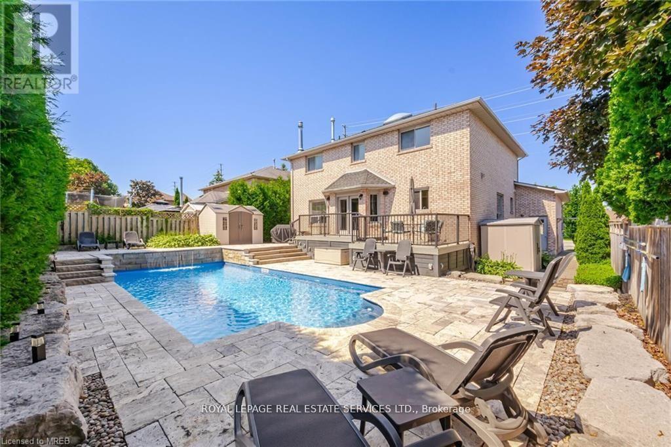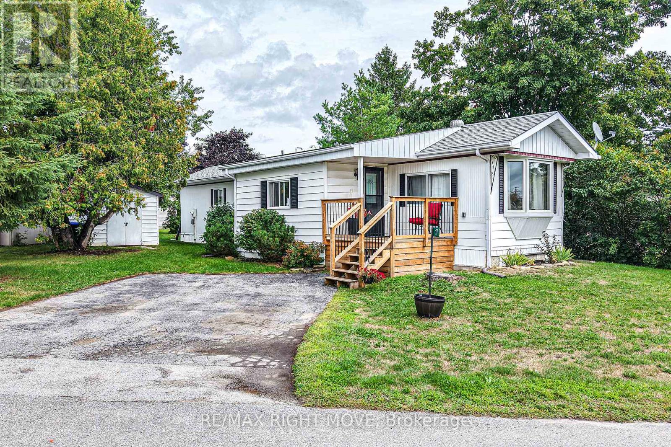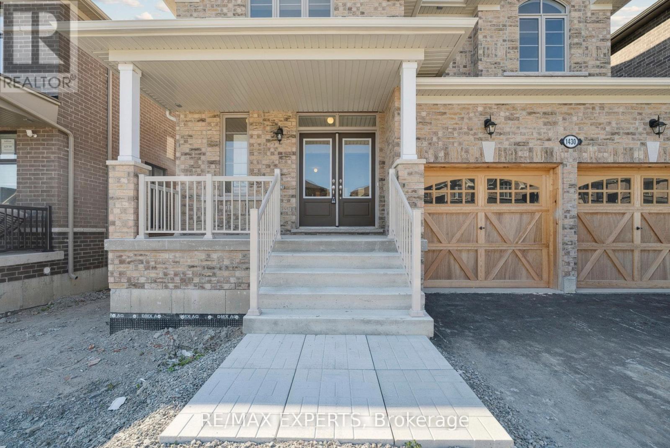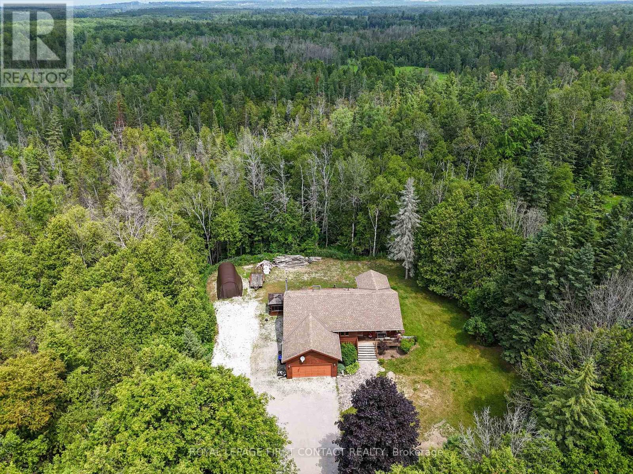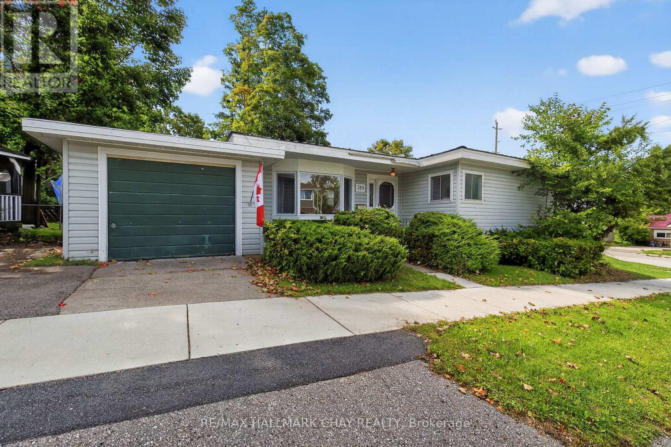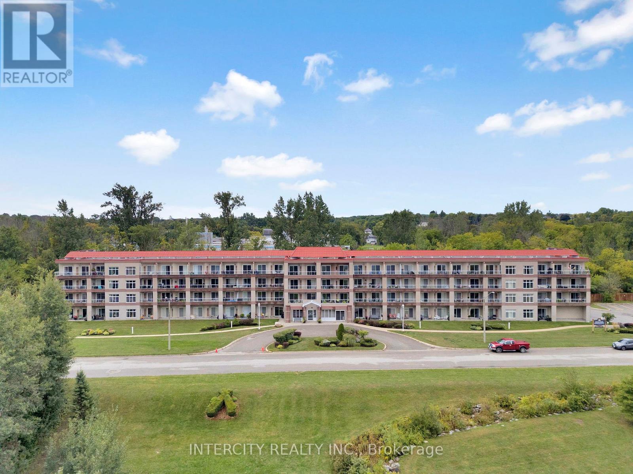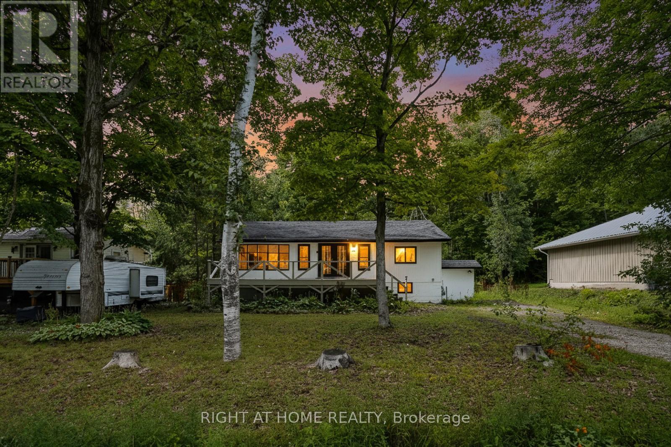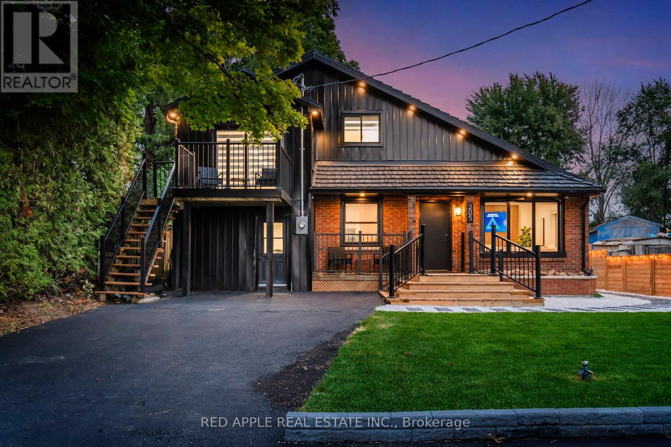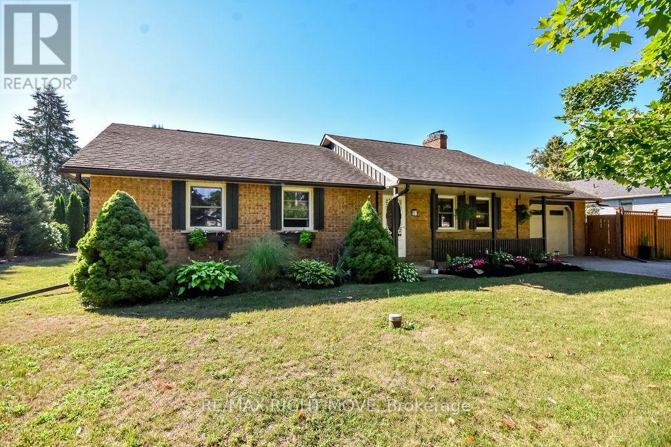
Highlights
Description
- Time on Houseful11 days
- Property typeSingle family
- StyleBungalow
- Neighbourhood
- Median school Score
- Mortgage payment
Welcome to this well-maintained level-entry bungalow in the highly desirable community of Marchmont. Offering 3+1 bedrooms and 2 full bathrooms, this home features an inviting open-concept layout designed for comfortable family living. The kitchen showcases warm wood cabinetry that adds both charm and functionality, while the finished lower level provides excellent versatility with brand new flooring (2025), ideal for a recreation room, guest suite, or home office. A new furnace (2025) ensures year-round efficiency and peace of mind. Set on a generous lot, with fully fenced inground pool area, allowing for privacy and security and perfect for summer enjoyment. Situated just minutes from Orillia and within walking distance to a nearby park, this property combines the best of small-community living with convenient access to city amenities. (id:63267)
Home overview
- Cooling Central air conditioning
- Heat source Natural gas
- Heat type Forced air
- Has pool (y/n) Yes
- Sewer/ septic Septic system
- # total stories 1
- # parking spaces 5
- Has garage (y/n) Yes
- # full baths 2
- # total bathrooms 2.0
- # of above grade bedrooms 4
- Has fireplace (y/n) Yes
- Community features School bus
- Subdivision Marchmont
- Lot desc Landscaped
- Lot size (acres) 0.0
- Listing # S12361905
- Property sub type Single family residence
- Status Active
- Utility 7.93m X 3.93m
Level: Basement - 4th bedroom 5.52m X 3.93m
Level: Basement - Recreational room / games room 13.56m X 4.35m
Level: Basement - 2nd bedroom 3.53m X 3.56m
Level: Main - Dining room 6.53m X 2.27m
Level: Main - Bathroom 2.76m X 1.81m
Level: Main - Living room 4.92m X 3.56m
Level: Main - Kitchen 6.53m X 5.11m
Level: Main - 3rd bedroom 2.68m X 3.56m
Level: Main - Foyer 1.49m X 3.56m
Level: Main - Primary bedroom 3.53m X 3.26m
Level: Main - Bathroom 1.39m X 2.96m
Level: Main
- Listing source url Https://www.realtor.ca/real-estate/28771653/2009-marchmont-road-severn-marchmont-marchmont
- Listing type identifier Idx

$-2,253
/ Month

