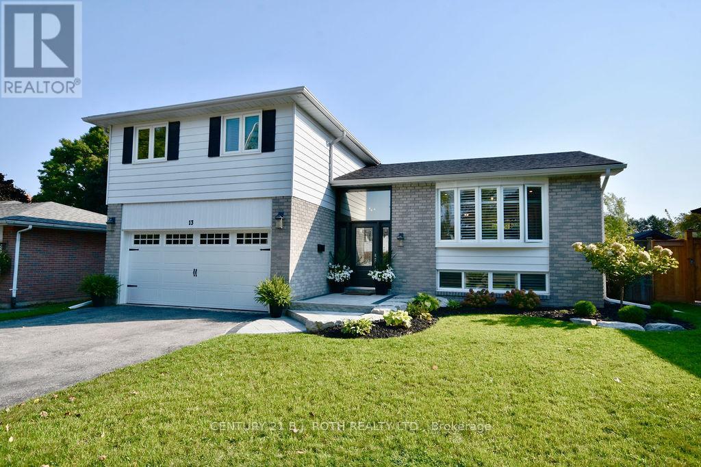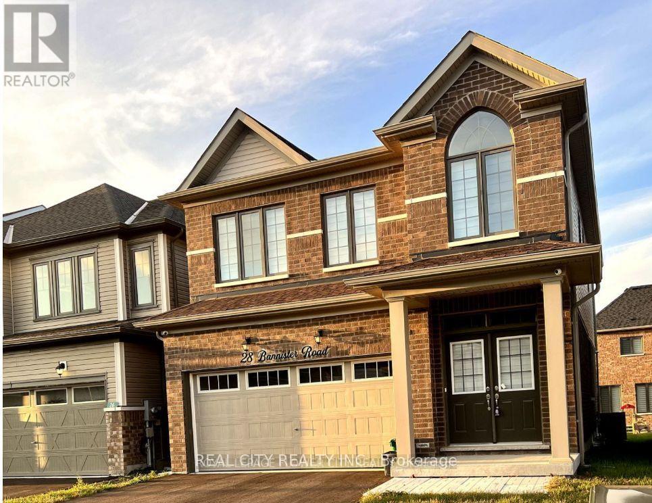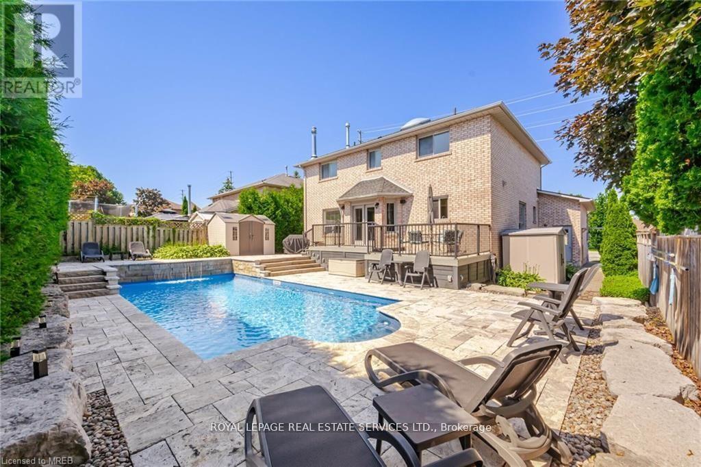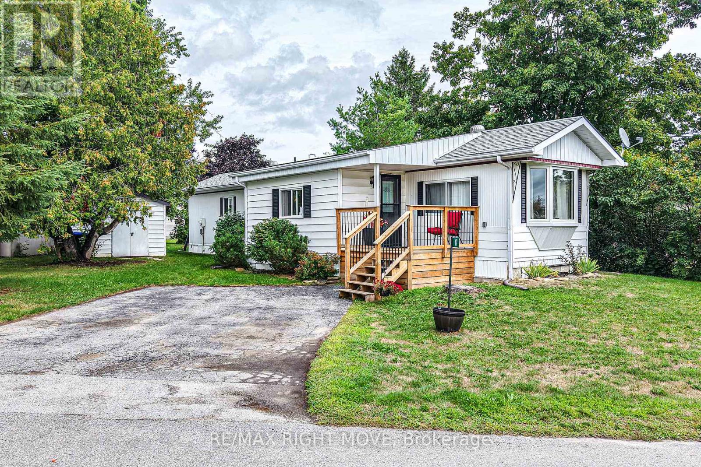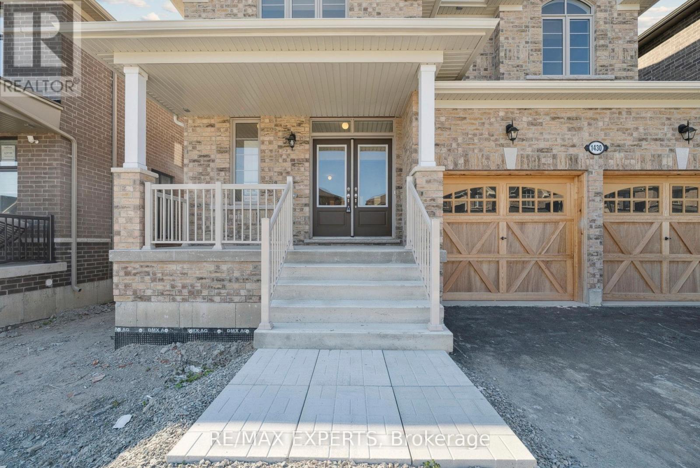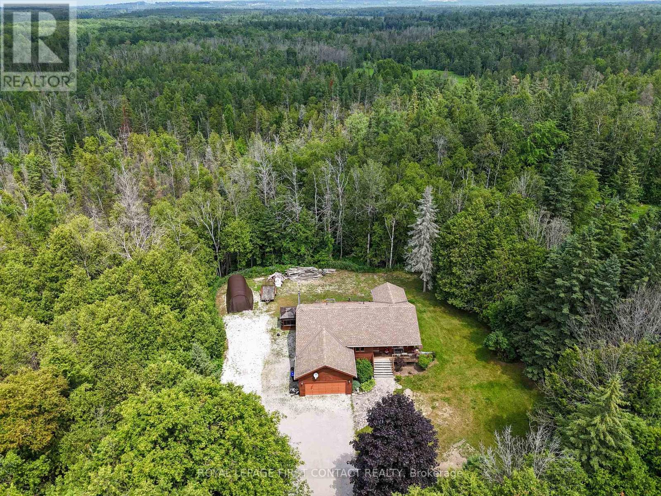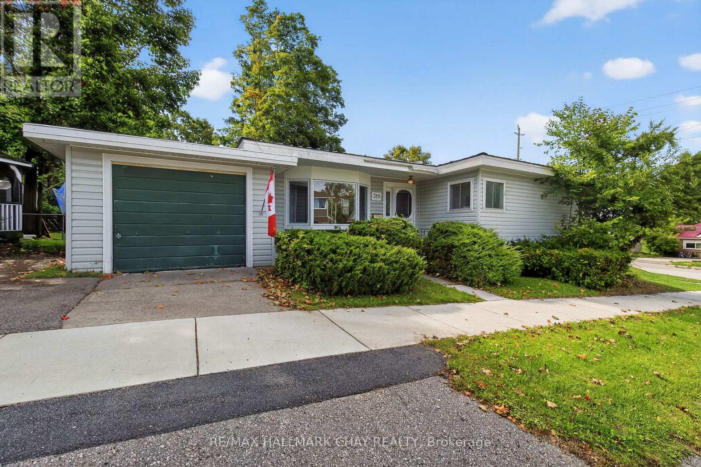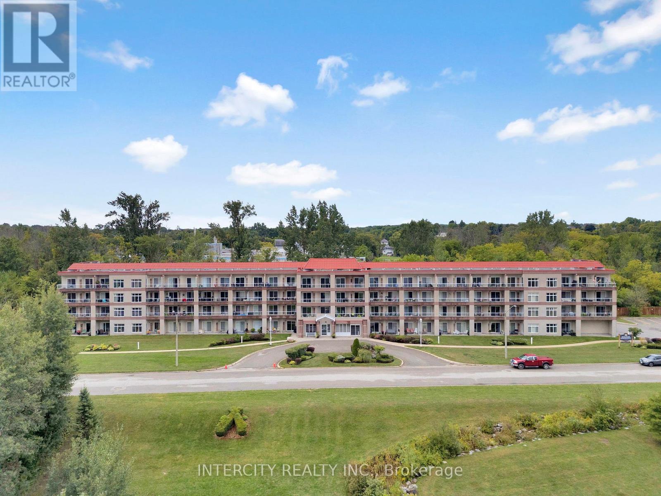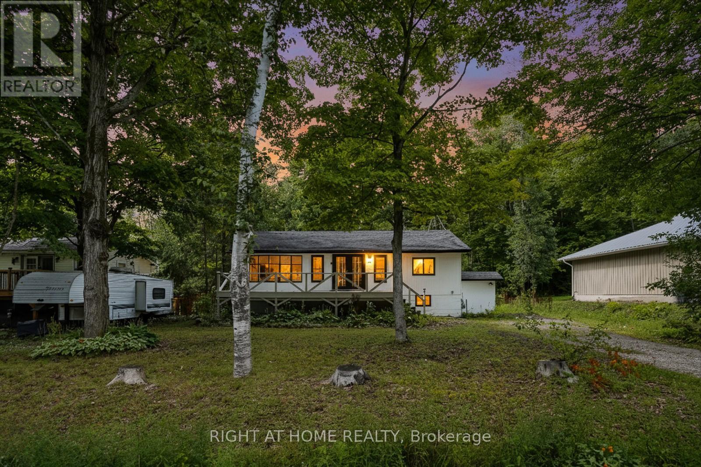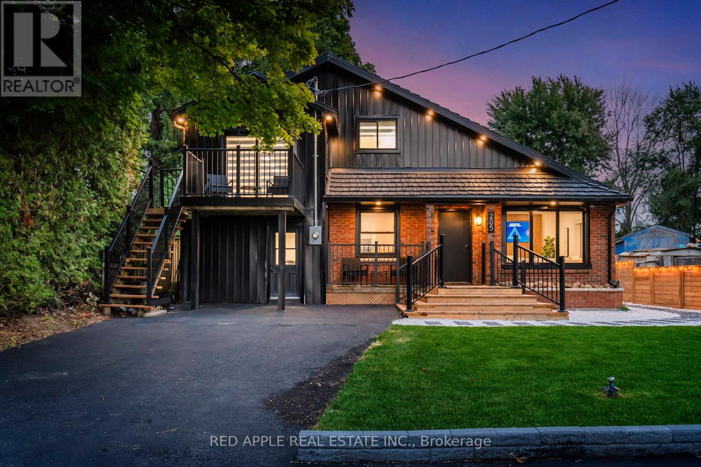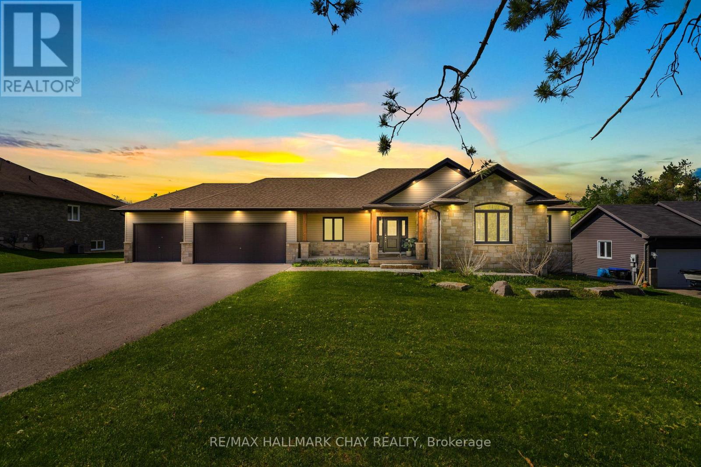
Highlights
Description
- Time on Houseful16 days
- Property typeSingle family
- StyleBungalow
- Neighbourhood
- Median school Score
- Mortgage payment
Ranch-Style Bungalow Nestled In The Sought After Marchmont Community. Sitting On Almost 1 Acre, Backing Onto Greenspace. Enjoy The Ease Of Main Floor Living With An Open-Concept Kitchen And Living Area Complete With A Gas Fireplace Perfect For Gathering And Everyday Living. Main Floor Laundry And Inside Entry From The Insulated And Heated Triple-Car Garage, Offering Ample Storage And Ideal Workshop Space. Walk Out From The Dining Area To Your Impressive 1,000 Sq Ft Deck, An Entertainers Dream, Overlooking A Serene Backyard With No Back Neighbors For Added Privacy And Peaceful Views. The Newly Renovated Basement Adds Exceptional Value With A Fourth Bedroom, An Additional Full Bathroom, Oversized Above Grade Windows, And A Fully Insulated, Soundproof Bonus Room Perfect For A Home Theatre, Office, Or Creative Studio. The Spacious Primary Bedroom Features A 4-Piece Ensuite And Great Walk In Closet. With Two Additional Well-Sized Bedrooms And A Full Main Bath Completing The Main Level. Within Proximity To The Best Local Schools, Walking Distance To The Local Park, New Basketball Courts, And Pickleball Courts, This Property Offers The Perfect Balance Of Luxury, Lifestyle, And Location. Don't Miss Your Chance To Call This Incredible Home Your Own! (id:63267)
Home overview
- Cooling Central air conditioning
- Heat source Natural gas
- Heat type Forced air
- Sewer/ septic Septic system
- # total stories 1
- # parking spaces 9
- Has garage (y/n) Yes
- # full baths 3
- # total bathrooms 3.0
- # of above grade bedrooms 4
- Has fireplace (y/n) Yes
- Subdivision Marchmont
- Lot size (acres) 0.0
- Listing # S12355296
- Property sub type Single family residence
- Status Active
- Bedroom 3.4m X 3.4m
Level: Lower - Other 5.49m X 3.91m
Level: Lower - Cold room 6.6m X 2.54m
Level: Lower - Bathroom 2.69m X 2.44m
Level: Lower - Utility 6.71m X 3.05m
Level: Lower - Laundry 3.17m X 2.79m
Level: Main - Other 4.11m X 1.78m
Level: Main - Bedroom 3.2m X 3.2m
Level: Main - Bathroom 2.95m X 1.68m
Level: Main - Bedroom 4.01m X 3.07m
Level: Main - Great room 5.05m X 4.67m
Level: Main - Foyer 2.13m X 2.13m
Level: Main - Other 6.86m X 3.86m
Level: Main - Primary bedroom 4.98m X 3.66m
Level: Main
- Listing source url Https://www.realtor.ca/real-estate/28757056/2052-marchmont-road-severn-marchmont-marchmont
- Listing type identifier Idx

$-3,067
/ Month



