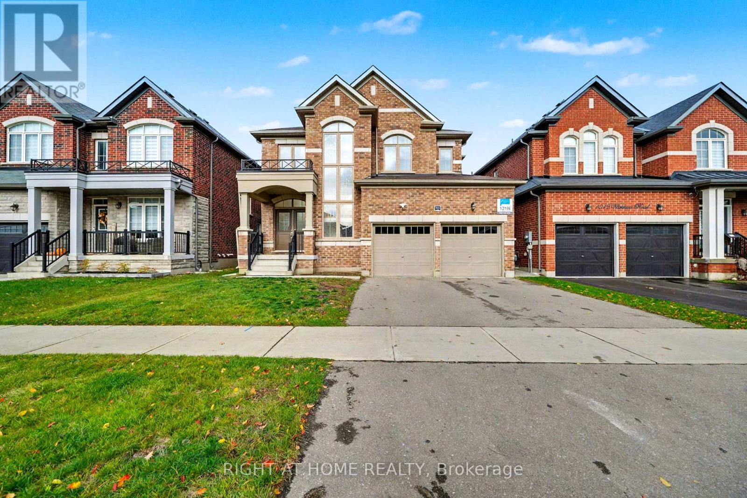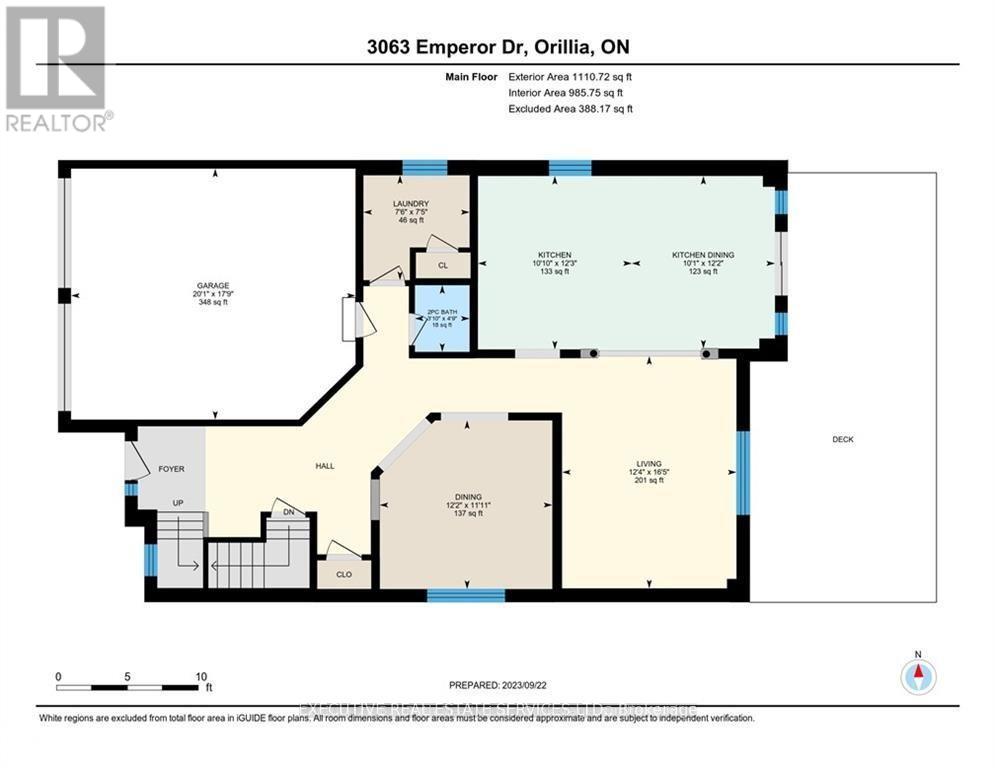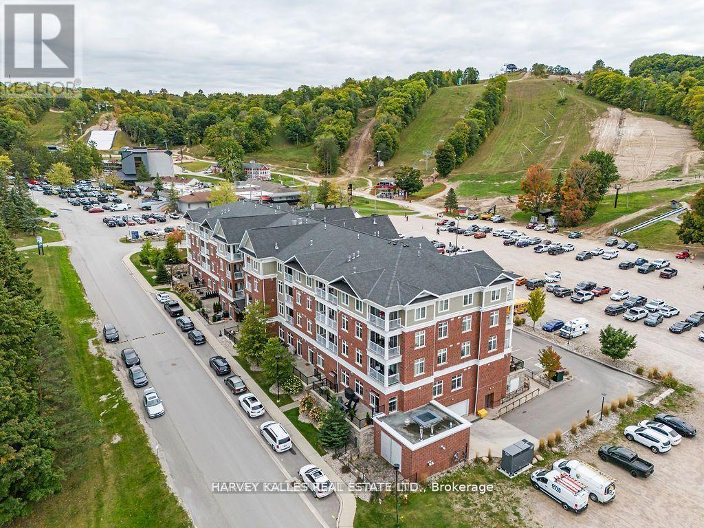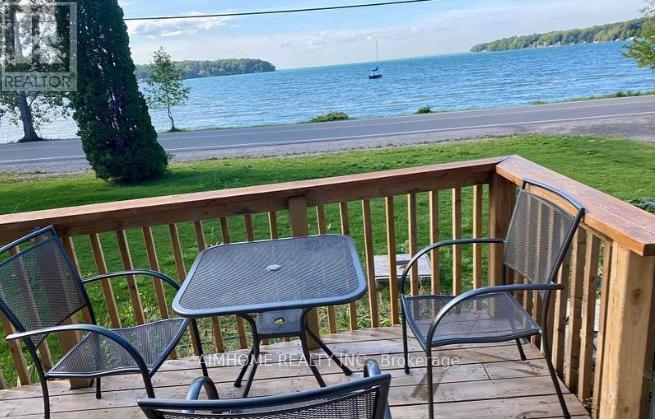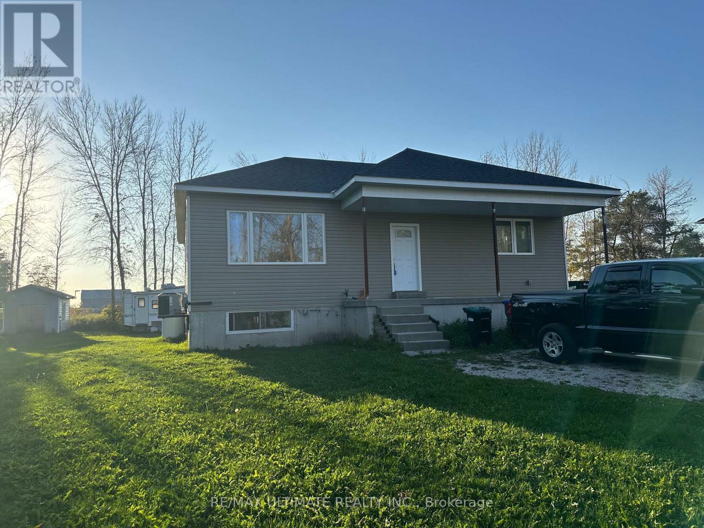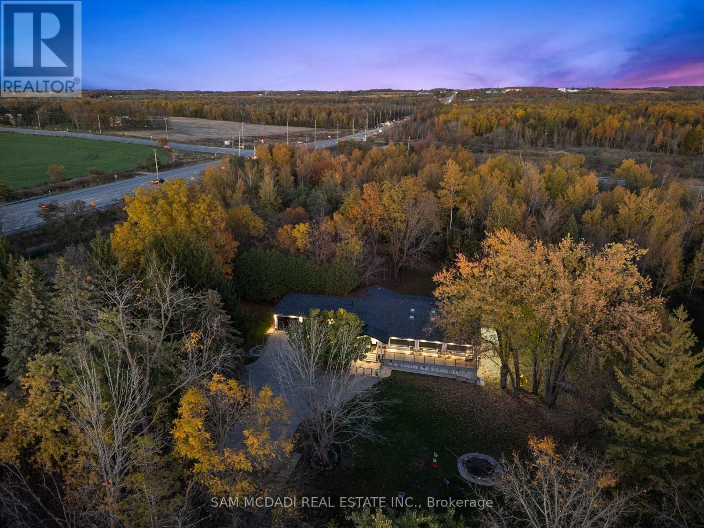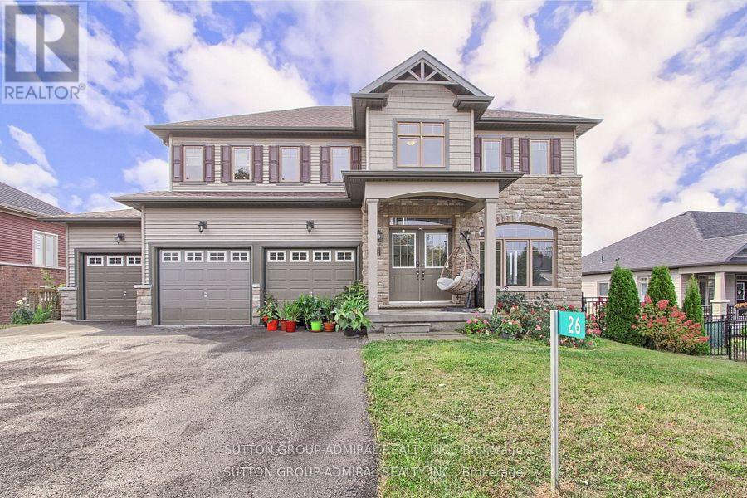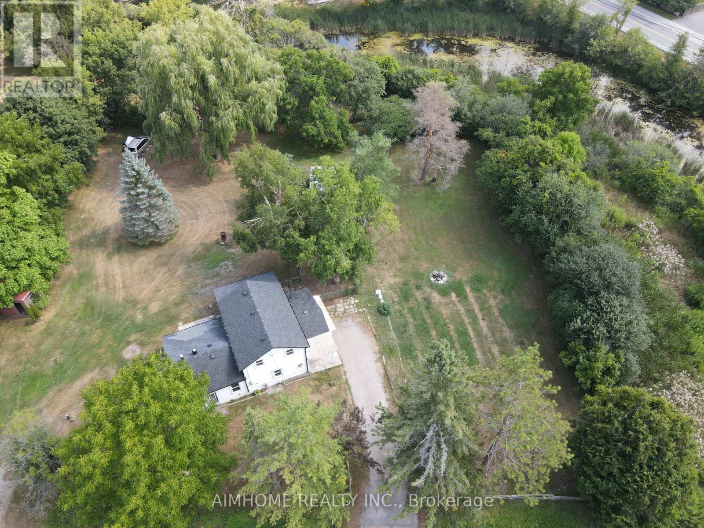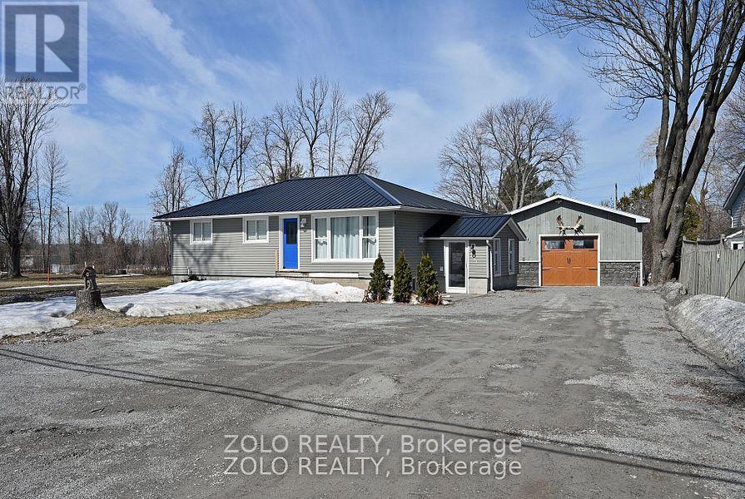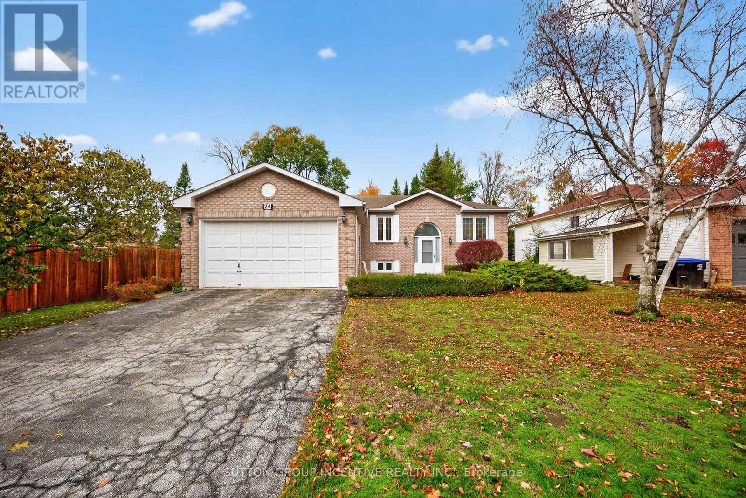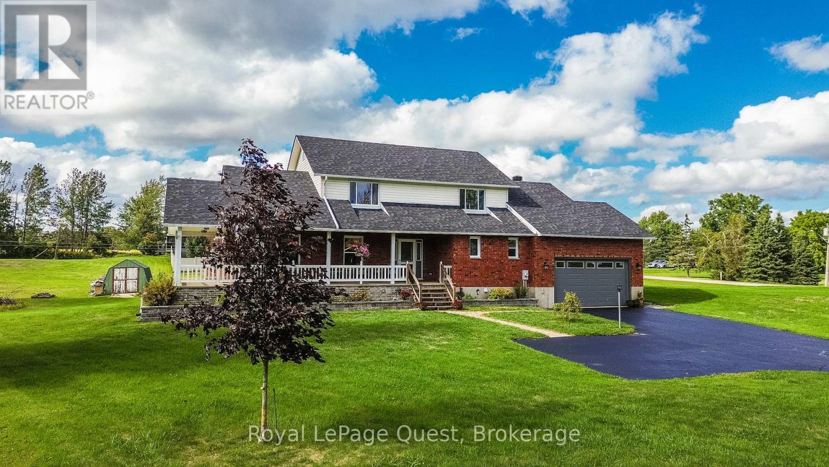
Highlights
Description
- Time on Houseful46 days
- Property typeSingle family
- Neighbourhood
- Median school Score
- Mortgage payment
Welcome to 2070 Hawley Road sitting on just over 2 acres on a quiet cul-de-sac in an amazing sought after neighbourhood in Severn. This beautiful 2 storey home has 4 bedrooms upstairs, primary bedroom ensuite, main floor laundry, an updated kitchen with quartz countertops, soft close cabinets and sliding doors leading out to the in ground pool (liner and sand filter 2025). Gas fireplace in the family room and a second set of sliding doors to a private covered porch. Finished basement with a second kitchen, second laundry, family room, bedroom, office with a window, gas fireplace, bathroom and a separate entrance through the double car garage. Gorgeous wrap around porch, heated garage, massive driveway (freshly sealed), Kinetico water softener, shingles 2024, new deck 2024, the list goes on. An incredible location, close to Marchmont school, easy highway access, close to Bass Lake and in town amenities. Book your private showing and feel the warmth this special home offers. (id:63267)
Home overview
- Cooling Central air conditioning
- Heat source Natural gas
- Heat type Forced air
- Has pool (y/n) Yes
- Sewer/ septic Septic system
- # total stories 2
- # parking spaces 12
- Has garage (y/n) Yes
- # full baths 3
- # half baths 1
- # total bathrooms 4.0
- # of above grade bedrooms 5
- Has fireplace (y/n) Yes
- Subdivision Marchmont
- Lot size (acres) 0.0
- Listing # S12411506
- Property sub type Single family residence
- Status Active
- Office 4.52m X 3.25m
Level: Lower - Bathroom 2.01m X 2.97m
Level: Lower - Kitchen 3.51m X 3.35m
Level: Lower - Bedroom 3.66m X 3.4m
Level: Lower - Recreational room / games room 11.79m X 3.86m
Level: Lower - Dining room 3.68m X 3.4m
Level: Main - Family room 3.99m X 6.1m
Level: Main - Bathroom 1.47m X 2.24m
Level: Main - Laundry 2.36m X 2.24m
Level: Main - Living room 6.53m X 3.89m
Level: Main - Kitchen 5.84m X 3.4m
Level: Main - Foyer 5.08m X 3.89m
Level: Main - Bathroom 2.59m X 3.05m
Level: Upper - Bedroom 3.78m X 3.15m
Level: Upper - Bedroom 2.84m X 3.15m
Level: Upper - Primary bedroom 3.99m X 4.11m
Level: Upper - Bedroom 3.78m X 4.11m
Level: Upper - Bathroom 2.41m X 2.18m
Level: Upper
- Listing source url Https://www.realtor.ca/real-estate/28880060/2070-hawley-road-severn-marchmont-marchmont
- Listing type identifier Idx

$-3,464
/ Month

