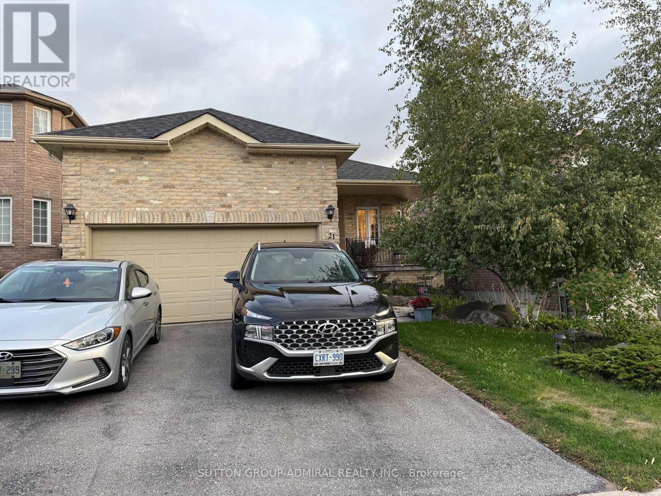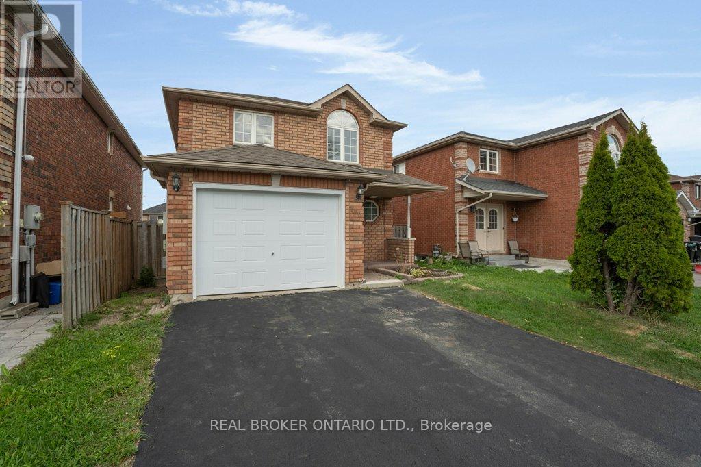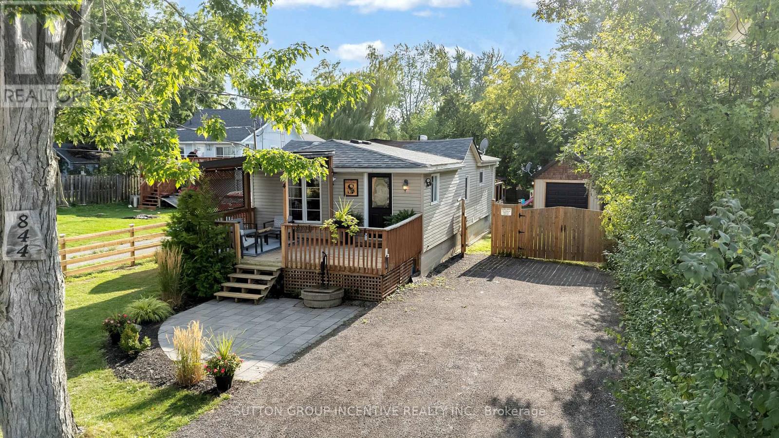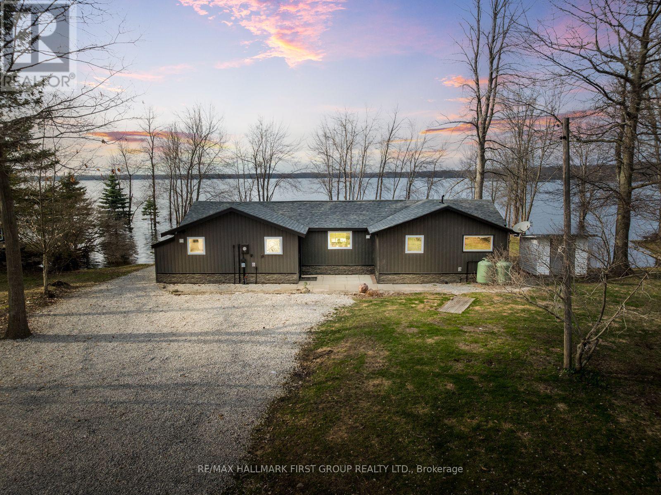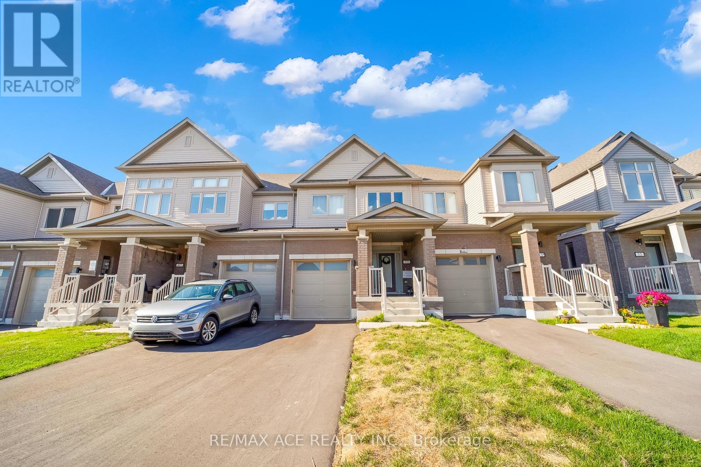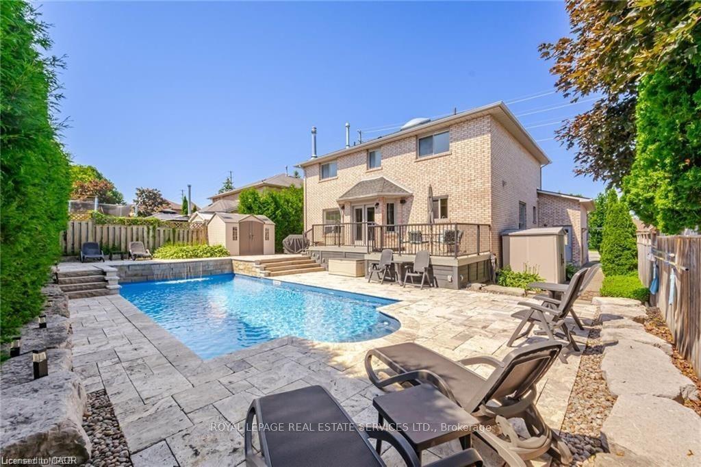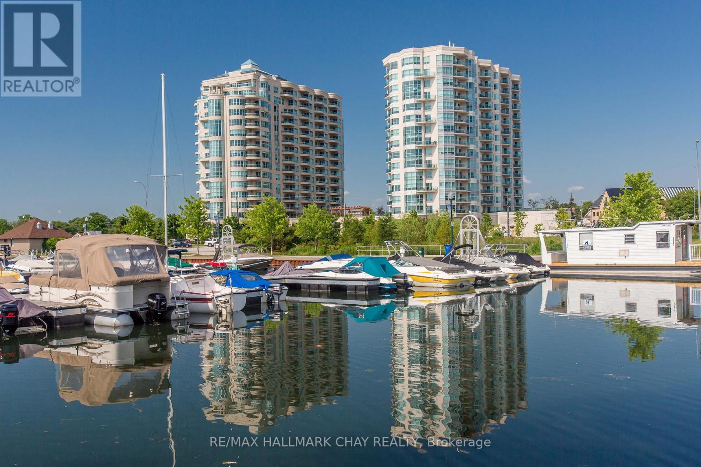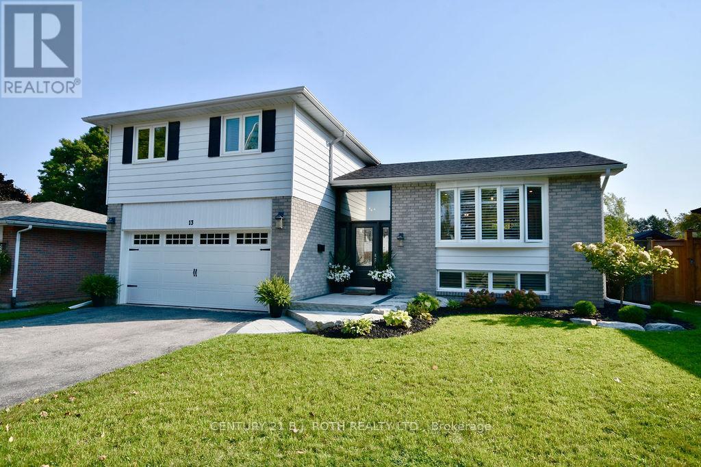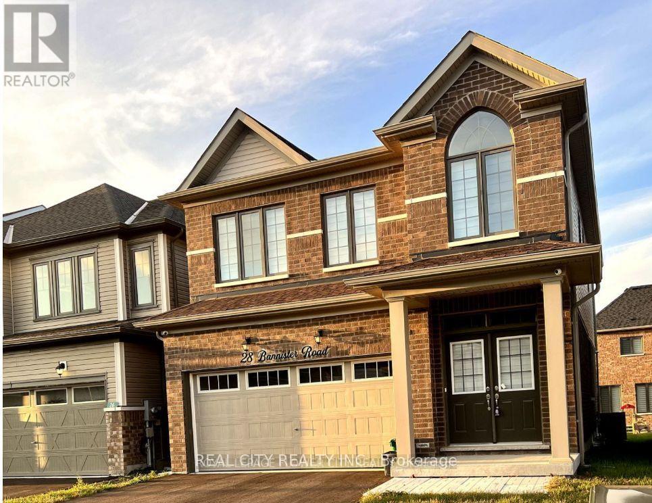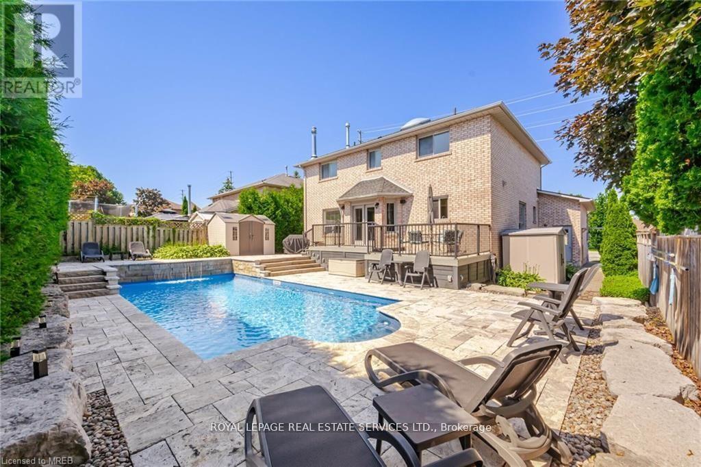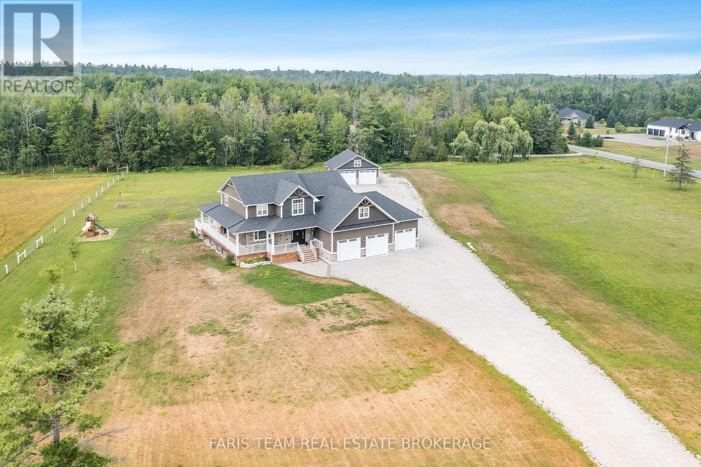
Highlights
Description
- Time on Housefulnew 34 hours
- Property typeSingle family
- Median school Score
- Mortgage payment
Top 5 Reasons You Will Love This Home: 1) Immaculate executive home set on a sprawling lot, offering space, privacy, and upscale living 2)Prime location for commuters with easy access to major routes, ensuring convenience without sacrificing tranquility 3) Bonus heated and fully insulated two-car detached garage, perfect for a workshop, extra storage, or year-round vehicle protection 4) Rare find with five spacious bedrooms on the upper level, providing plenty of room for a growing family or multi-generational living 5) Ideally situated close to all essential amenities, including shopping, dining, schools, and recreation, making everyday life effortless. 3,775 above grade sq.ft. Plus a partially finished basement. Age 6. Visit our website for more detailed information. (id:63267)
Home overview
- Cooling Central air conditioning
- Heat source Natural gas
- Heat type Forced air
- Sewer/ septic Septic system
- # total stories 2
- # parking spaces 15
- Has garage (y/n) Yes
- # full baths 4
- # half baths 1
- # total bathrooms 5.0
- # of above grade bedrooms 5
- Flooring Hardwood, ceramic
- Has fireplace (y/n) Yes
- Subdivision Rural severn
- Directions 2106981
- Lot size (acres) 0.0
- Listing # S12381117
- Property sub type Single family residence
- Status Active
- Bedroom 5.34m X 3.95m
Level: 2nd - Sitting room 5.34m X 3.65m
Level: 2nd - Bedroom 3.98m X 3.55m
Level: 2nd - Primary bedroom 5.64m X 4.57m
Level: 2nd - Bedroom 4.63m X 4.43m
Level: 2nd - Bedroom 4.05m X 3.52m
Level: 2nd - Recreational room / games room 7.04m X 6.59m
Level: Lower - Laundry 3.89m X 3.12m
Level: Lower - Office 4.6m X 3.6m
Level: Lower - Kitchen 7.61m X 7.47m
Level: Main - Living room 6.21m X 6.06m
Level: Main - Office 3.49m X 3.29m
Level: Main
- Listing source url Https://www.realtor.ca/real-estate/28814386/2448-stockdale-road-severn-rural-severn
- Listing type identifier Idx

$-5,064
/ Month



