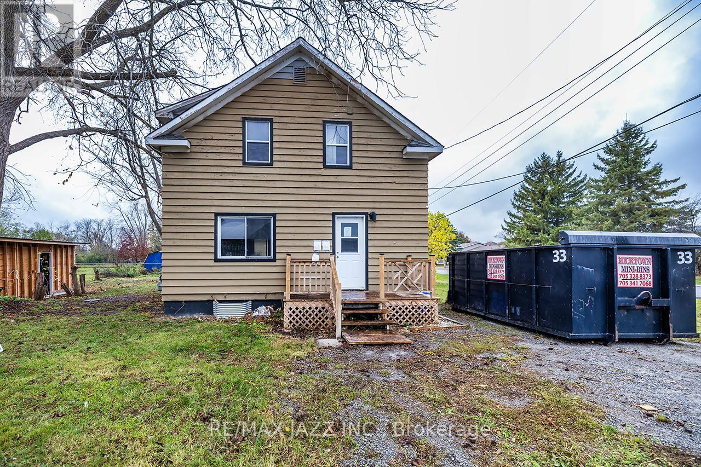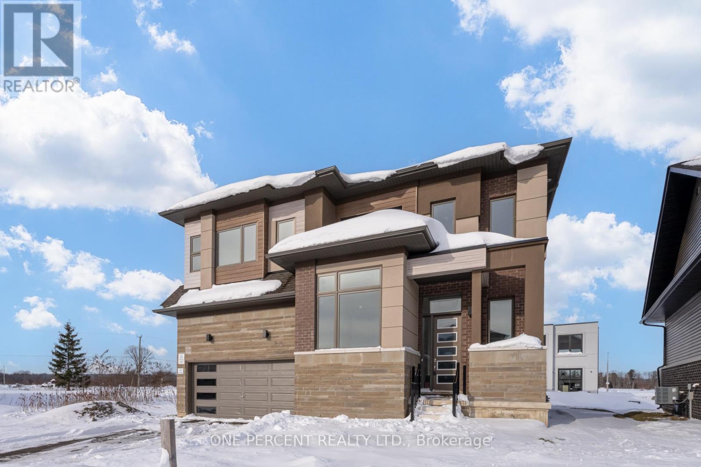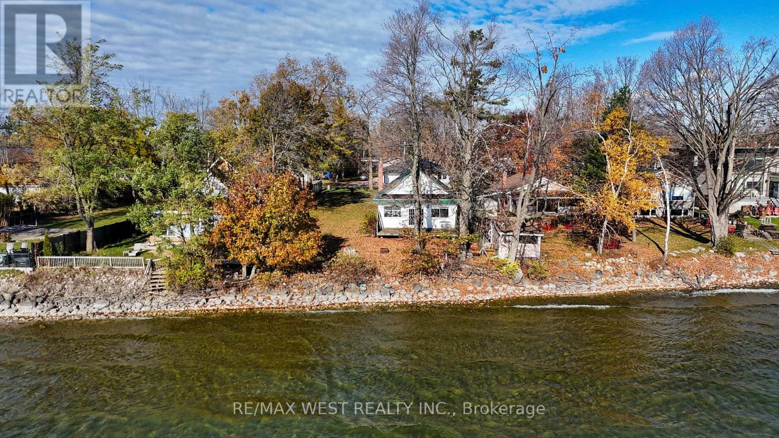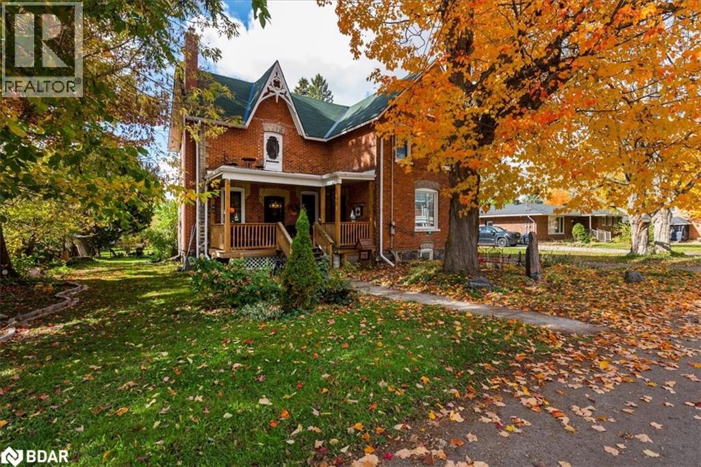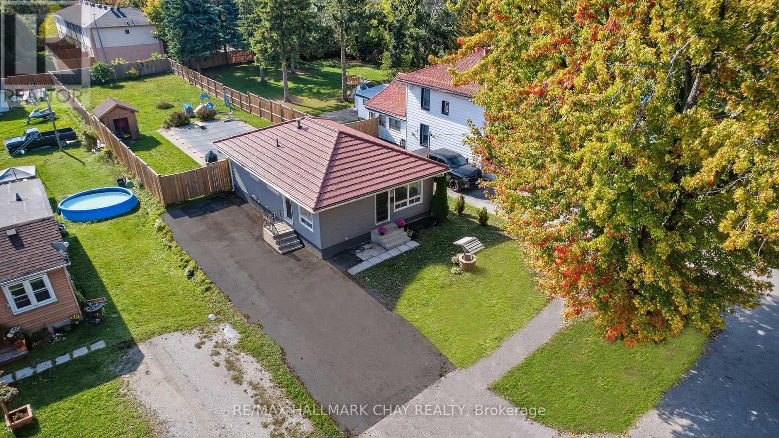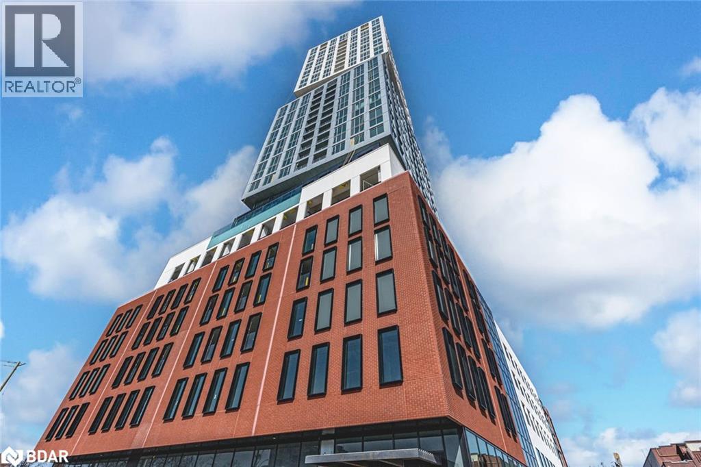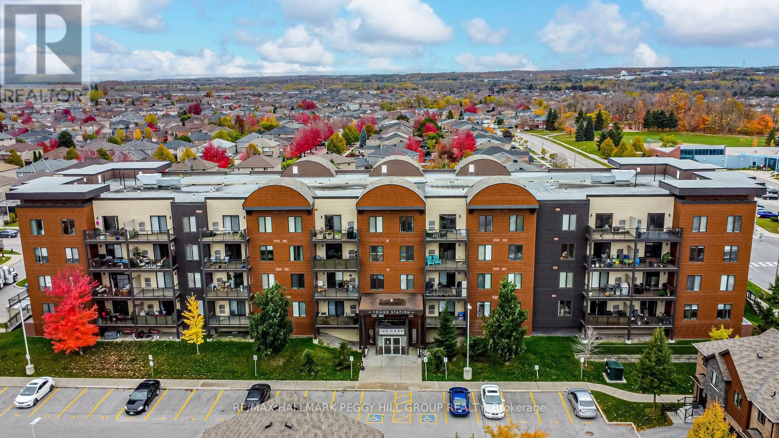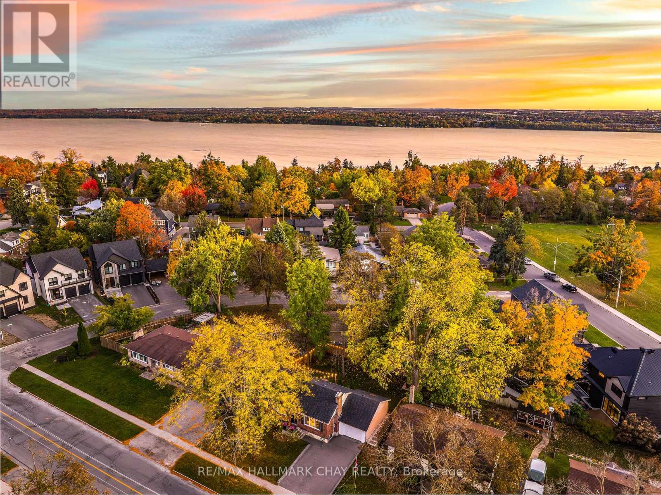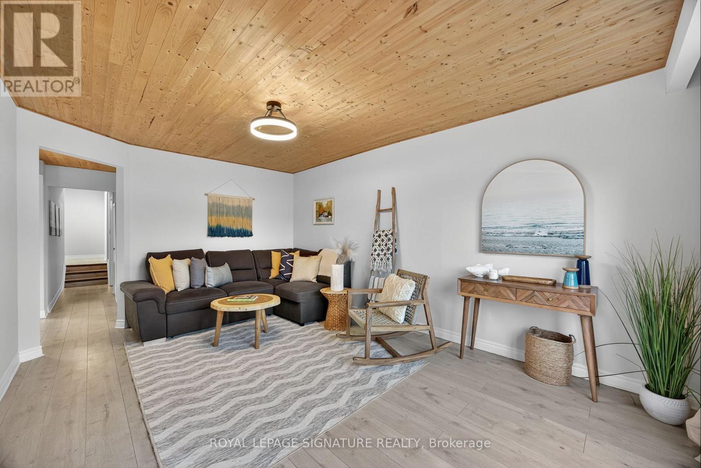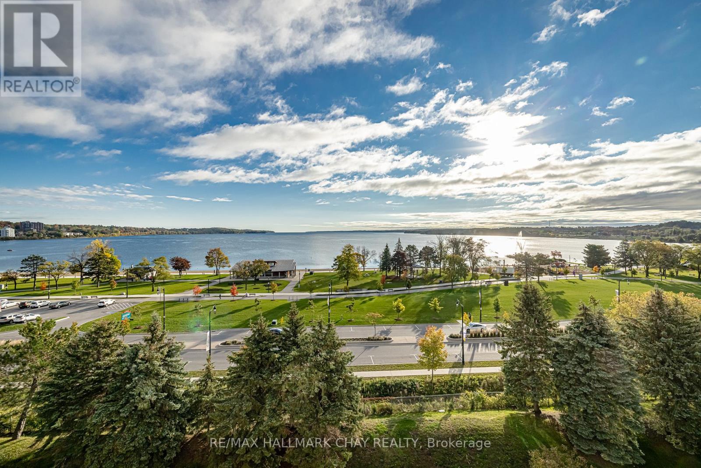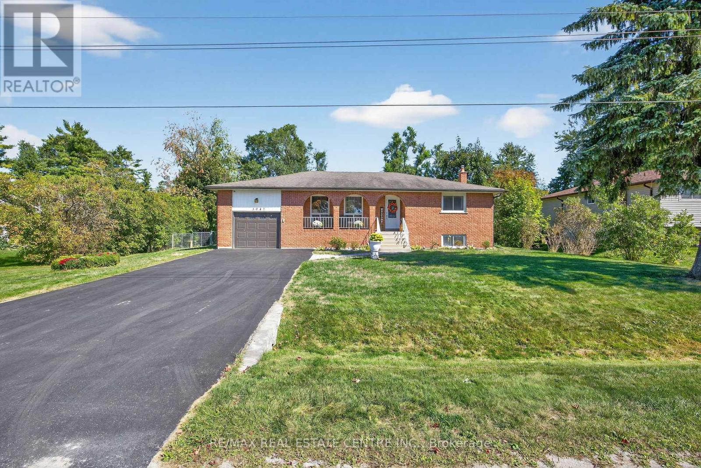- Houseful
- ON
- Severn
- West Shore
- 2900 Lakeside Dr
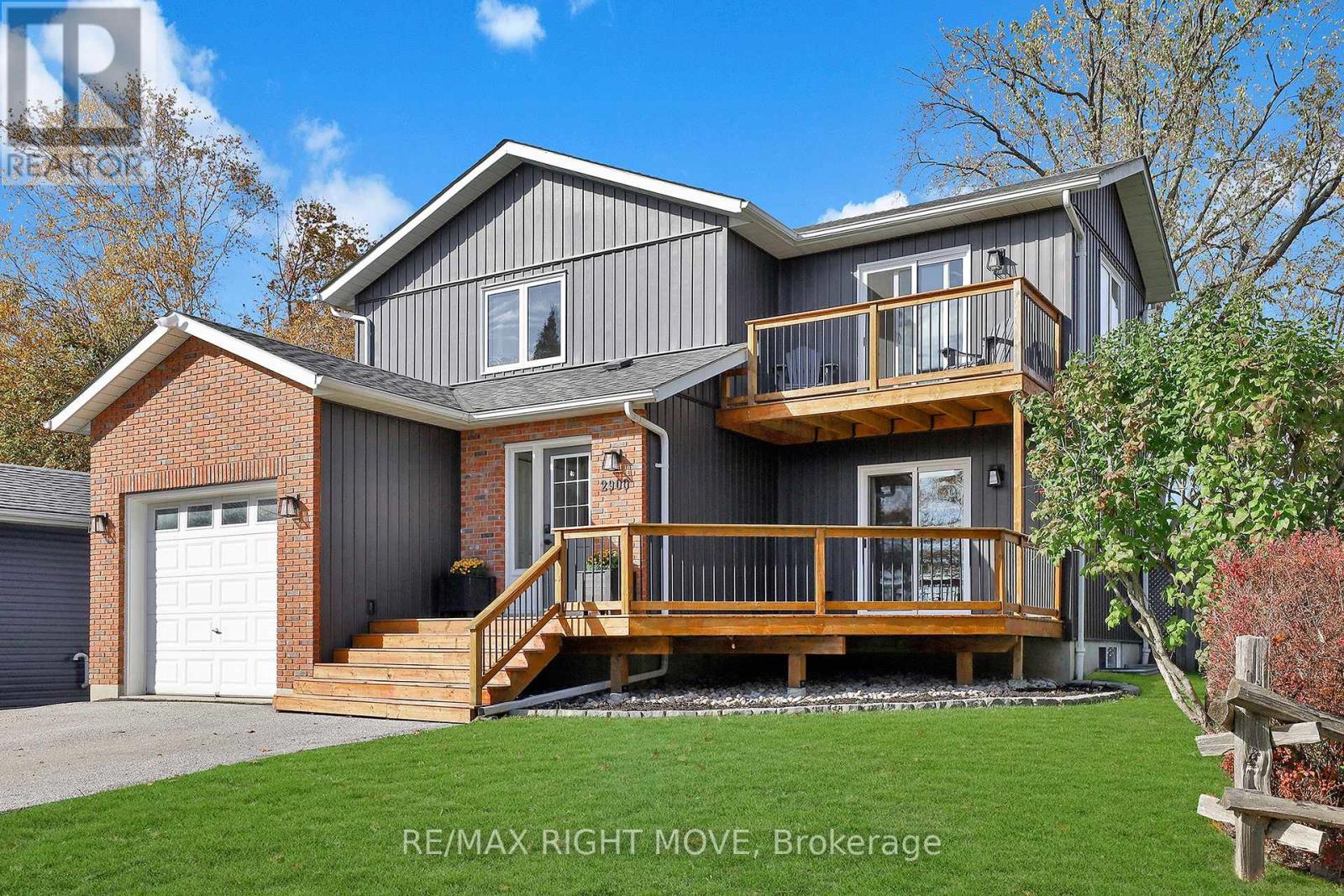
Highlights
Description
- Time on Housefulnew 17 hours
- Property typeSingle family
- Neighbourhood
- Median school Score
- Mortgage payment
Welcome to this beautifully updated 3-bedroom, 2-bath family home in one of Simcoe County's most desirable neighbourhoods, offering peaceful living with picturesque views and access to Lake Couchiching. Nestled on a quiet street just minutes from Orillia, this move-in-ready property blends modern comfort, convenience, and lakeside charm. The main level features an open-concept kitchen, dining, and living area that's perfect for family gatherings and entertaining. Enjoy the convenience of main-floor laundry, an attached garage with inside entry, and a finished basement that provides versatile space for a family room, home office, or kids' play area. This home has been meticulously maintained and thoughtfully upgraded: a new hot water tank and furnace in 2019, new basement flooring in 2019, a new front deck in 2020, a new roof and dishwasher in 2021, and a new covered back deck, windows, and siding in 2022. With natural gas heating, central air and a central vac rough-in, you'll enjoy year-round comfort and efficiency. Step outside to the fully fenced backyard, where children and pets can play safely while you relax on the covered deck. Families will love being within walking distance of the Severn Shores Public School and close to parks, trails, and waterfront recreation. Quick access to Highway 11 makes commuting to Orillia, Barrie, or the GTA simple and convenient.This inviting home near Lake Couchiching offers the perfect blend of location, lifestyle, and value in Simcoe County real estate. Don't miss your chance to make it yours! (id:63267)
Home overview
- Cooling Central air conditioning
- Heat source Natural gas
- Heat type Forced air
- Sewer/ septic Sanitary sewer
- # total stories 2
- # parking spaces 5
- Has garage (y/n) Yes
- # full baths 1
- # half baths 1
- # total bathrooms 2.0
- # of above grade bedrooms 3
- Subdivision West shore
- Lot size (acres) 0.0
- Listing # S12501440
- Property sub type Single family residence
- Status Active
- 2nd bedroom 14.6m X 9m
Level: 2nd - 3rd bedroom 10m X 11m
Level: 2nd - Bathroom 9m X 14.6m
Level: 2nd - Bedroom 12.8m X 14.1m
Level: 2nd - Family room 20.6m X 12.9m
Level: Basement - Foyer 10.1m X 8.1m
Level: Main - Dining room 10m X 11m
Level: Main - Bathroom 10.1m X 5.1m
Level: Main - Kitchen 8.6m X 11m
Level: Main - Living room 13m X 14m
Level: Main
- Listing source url Https://www.realtor.ca/real-estate/29058937/2900-lakeside-drive-severn-west-shore-west-shore
- Listing type identifier Idx

$-1,733
/ Month

