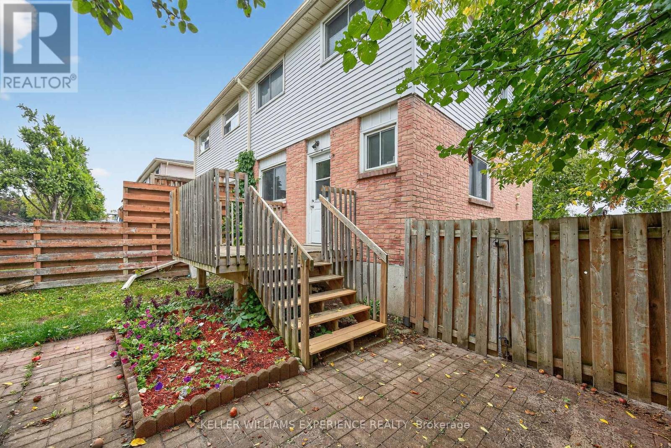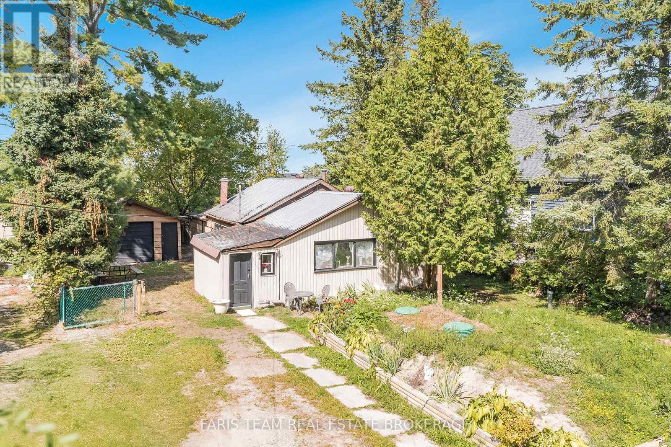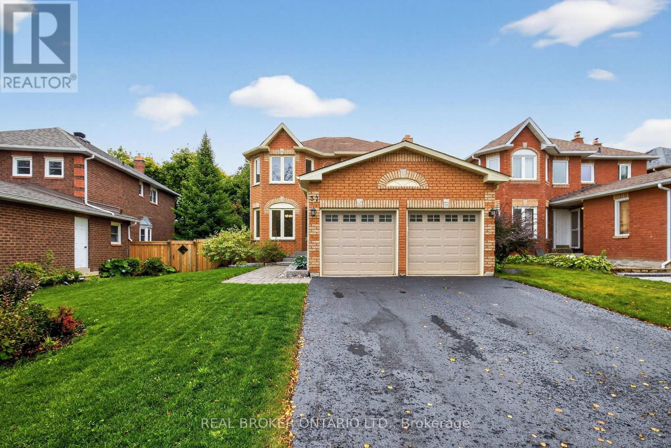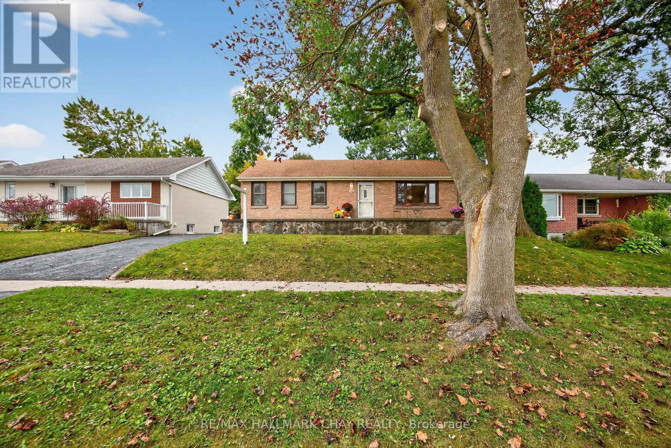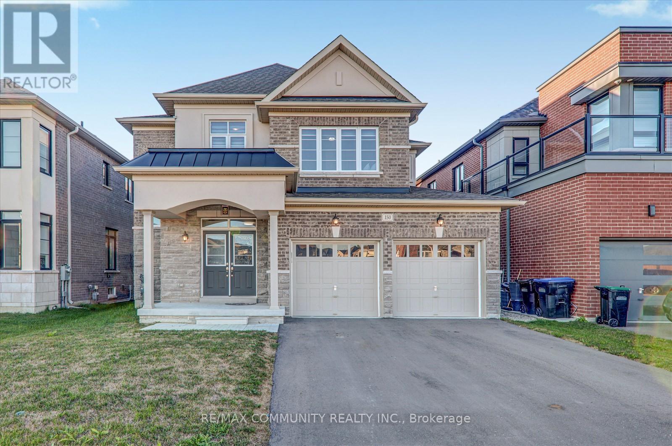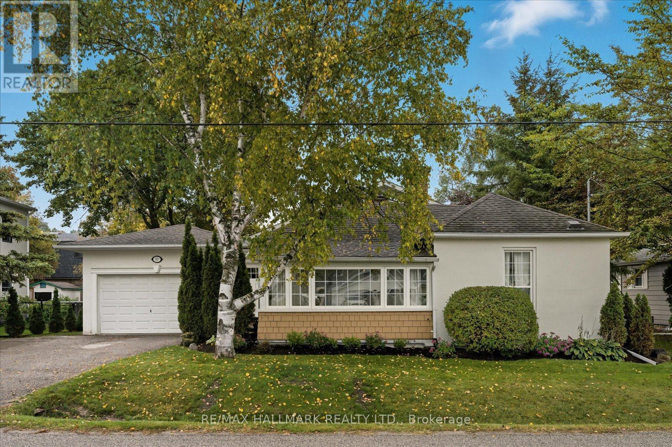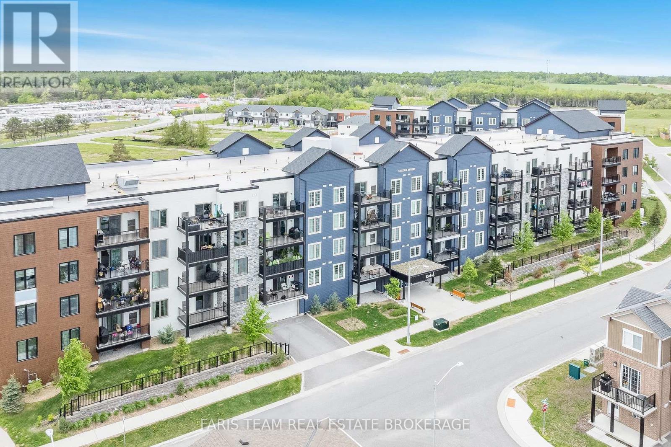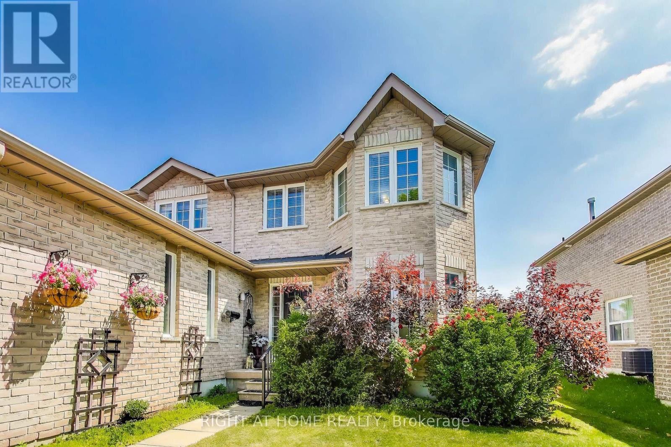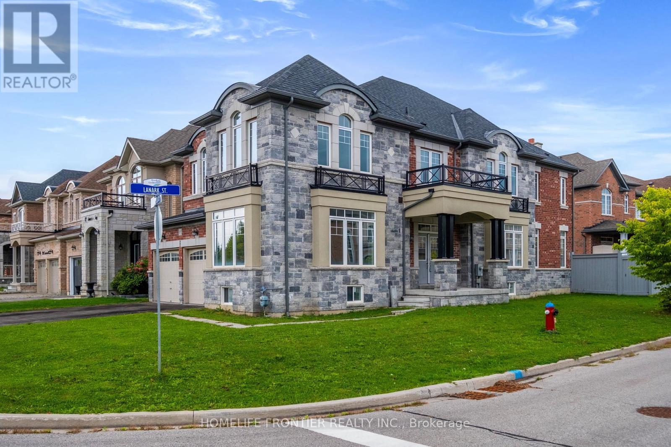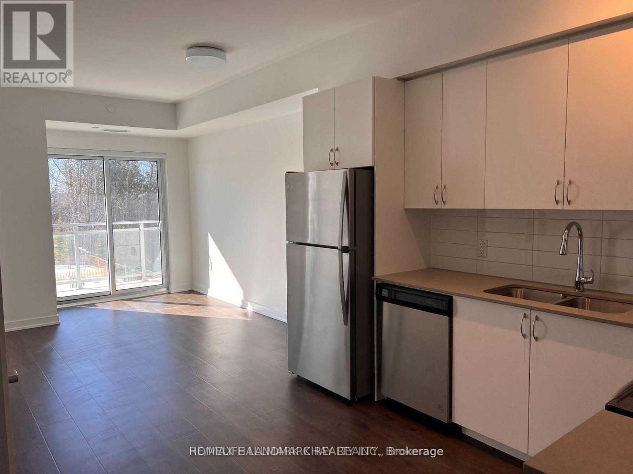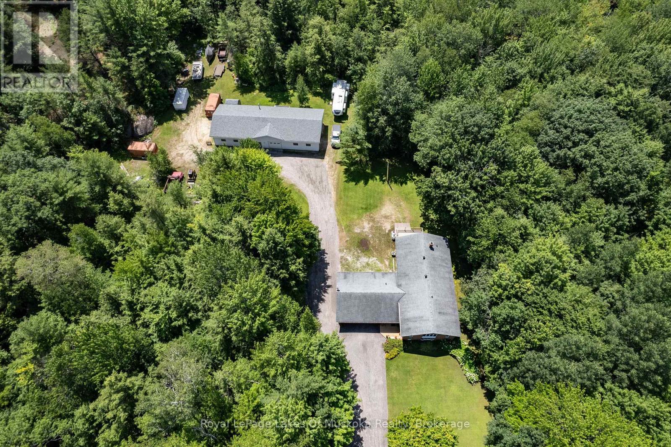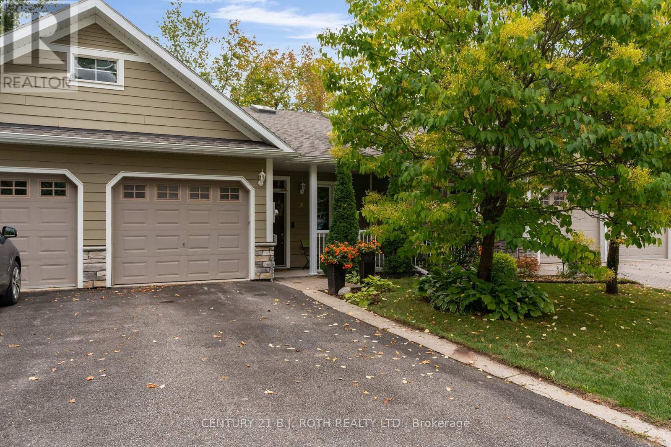
Highlights
Description
- Time on Housefulnew 1 hour
- Property typeSingle family
- StyleBungalow
- Neighbourhood
- Median school Score
- Mortgage payment
Welcome to Riverwalk Estates, where comfort and convenience come together in this inviting 2-bedroom, 1.5-bathroom bungalow. Perfect for anyone looking for a relaxed, low-maintenance lifestyle, this home offers both charm and functionality. Inside, the open-concept layout creates a bright and welcoming atmosphere, enhanced by 9-foot ceilings, crown molding, and pot lights throughout. New plush carpet flow through the living room and bedrooms, adding soft and warmth character. The primary suite serves as a private retreat with its walk-in closet built by closets by design and new updated modern ensuite. The kitchen is thoughtfully designed with stainless steel appliances, generous counter space, and a skylight that fills the room with natural light. Step outside to your private backyard, featuring an interlock patio and retractable awning perfect for year-round enjoyment. With the added benefit of inside entry from the garage, this home blends style, comfort, and practicality. miss the chance to experience carefree living in this beautiful bungalow. (id:63267)
Home overview
- Cooling Window air conditioner
- Heat source Natural gas
- Heat type Forced air
- Sewer/ septic Sanitary sewer
- # total stories 1
- # parking spaces 3
- Has garage (y/n) Yes
- # full baths 1
- # half baths 1
- # total bathrooms 2.0
- # of above grade bedrooms 2
- Subdivision Coldwater
- Lot size (acres) 0.0
- Listing # S12427026
- Property sub type Single family residence
- Status Active
- Foyer 1.19m X 4.44m
Level: Main - Dining room 3.66m X 3.2m
Level: Main - Bathroom 1.63m X 2.59m
Level: Main - Kitchen 3.66m X 3.02m
Level: Main - Bathroom 1.5m X 2.11m
Level: Main - Primary bedroom 3.23m X 3.73m
Level: Main - Bedroom 2.34m X 4.34m
Level: Main - Living room 3.66m X 3.76m
Level: Main - Laundry 1.91m X 3.48m
Level: Main
- Listing source url Https://www.realtor.ca/real-estate/28913653/3-riverwalk-drive-severn-coldwater-coldwater
- Listing type identifier Idx

$-1,600
/ Month

