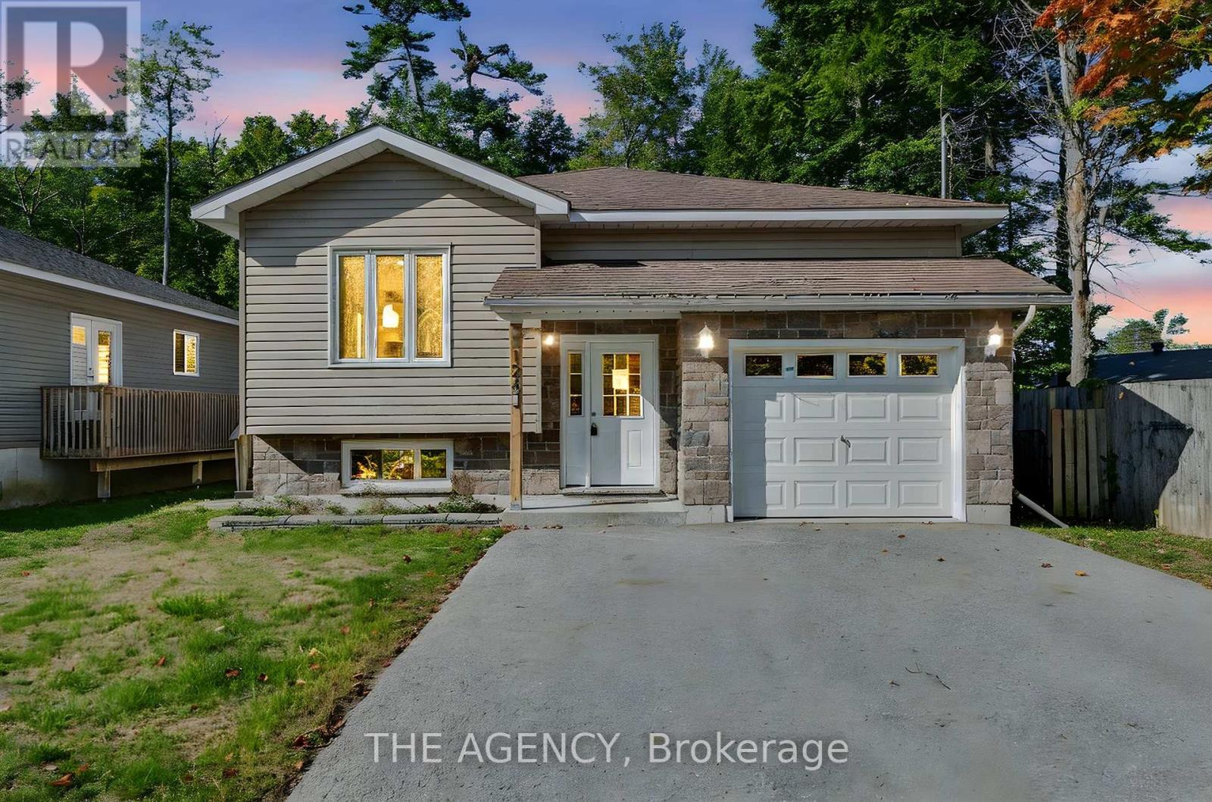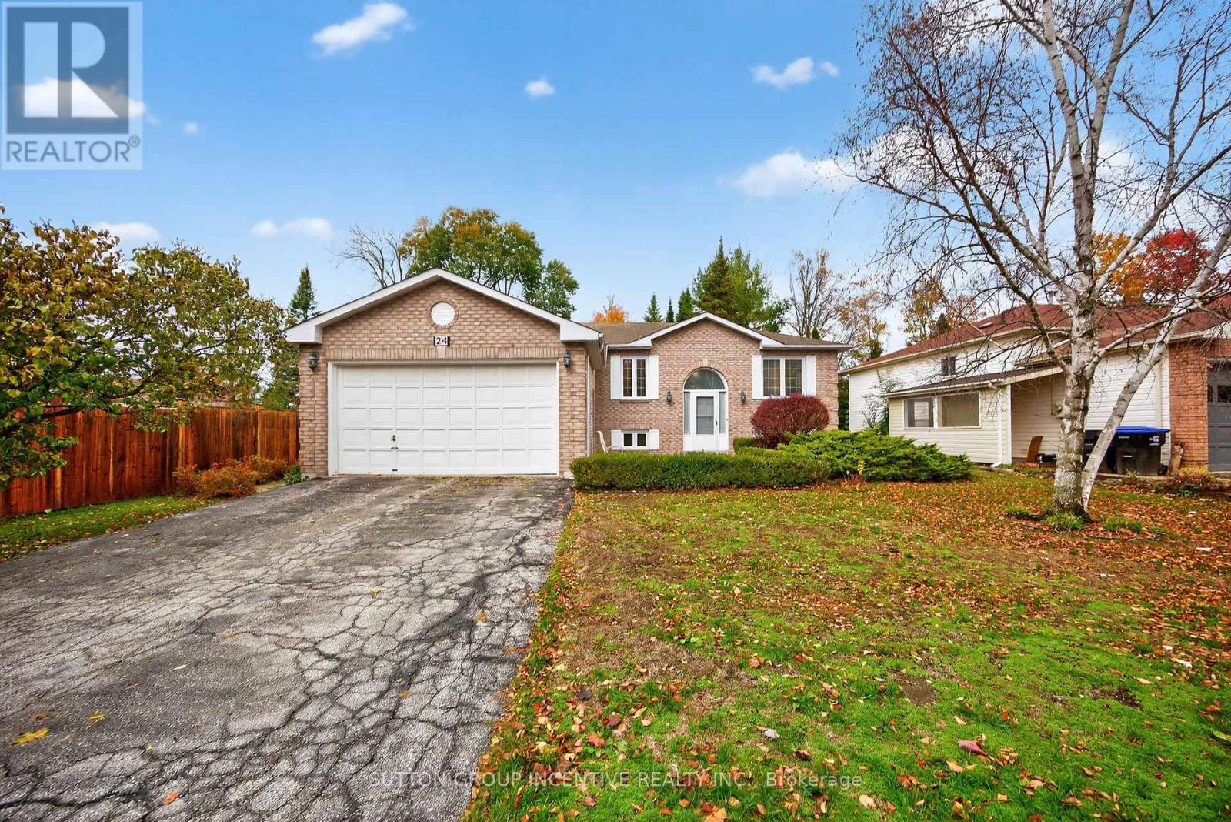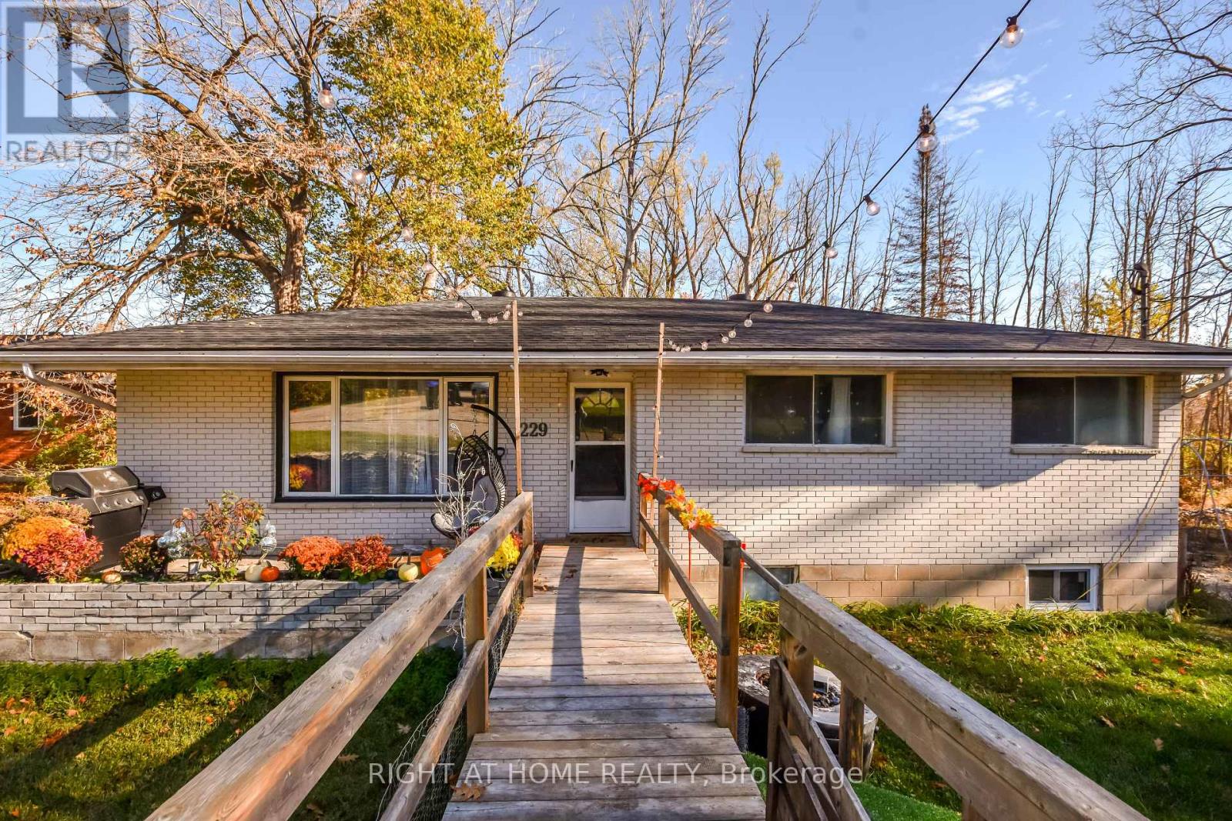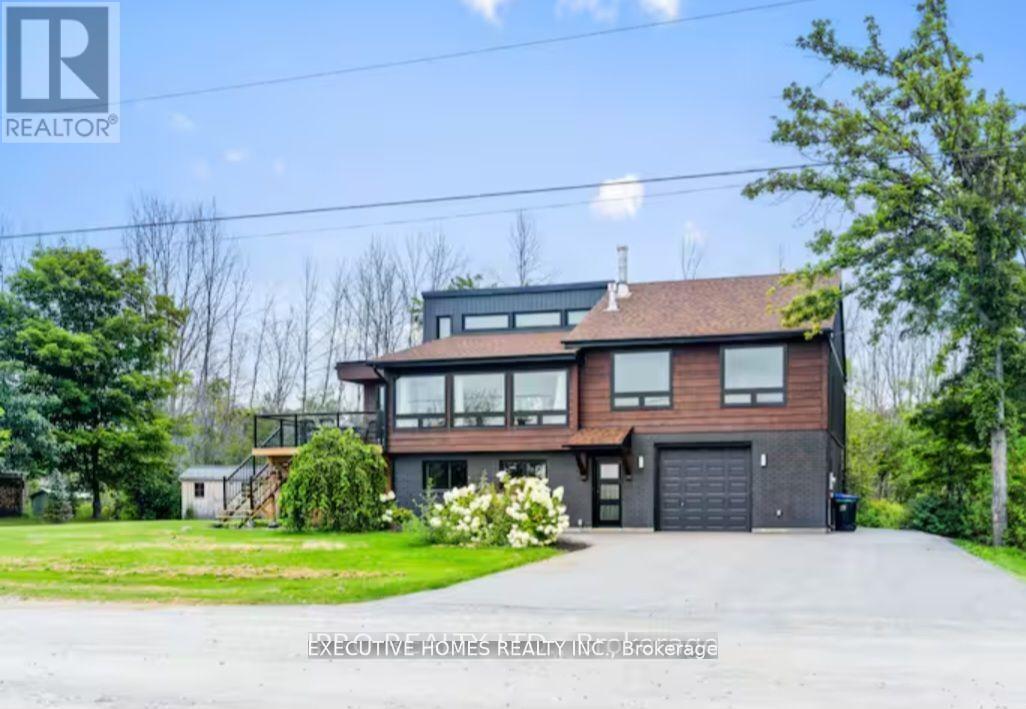- Houseful
- ON
- Severn
- West Shore
- 3124 Goldstein Rd

Highlights
Description
- Time on Houseful50 days
- Property typeSingle family
- StyleRaised bungalow
- Neighbourhood
- Median school Score
- Mortgage payment
Spacious 6-Bedroom Raised Bungalow with In-Law Suite on Large Lot Just 10 Minutes to Orillia! Welcome to this beautifully updated and freshly painted raised bungalow which offers over 1,200 sq.ft above grade and over 2,000 sq.ft of finished living space. This home is ideally situated on a nearly 150 ft deep lot in a peaceful, nature-surrounded setting. The main level features 3 spacious bedrooms, a modern 4-piece bath, and a stunning open-concept kitchen, living, and dining area which is perfect for entertaining. Enjoy stylish luxury vinyl plank flooring (updated in 2025), a center island, and two convenient walkouts for seamless indoor- outdoor living. The fully finished lower level is designed for versatility, boasting 3 additional bedrooms, another 4-piece bath, and a second full kitchen which is ideal for an in- law suite or income-generating rental. Outside, you'll find a double paved driveway with parking for 6 vehicles and plenty of yard space to enjoy. Comfort is ensured year-round with high-efficiency gas heating and central air conditioning. Located on a year-round paved municipal road, this home offers the perfect balance of rural charm and city convenience. Surrounded by recreational opportunities near Lake St. George and Lake Couchiching. Don't miss this turn-key opportunity. (id:63267)
Home overview
- Cooling Central air conditioning
- Heat source Natural gas
- Heat type Forced air
- Sewer/ septic Sanitary sewer
- # total stories 1
- # parking spaces 7
- Has garage (y/n) Yes
- # full baths 2
- # total bathrooms 2.0
- # of above grade bedrooms 6
- Flooring Vinyl, tile
- Community features Community centre
- Subdivision West shore
- Lot size (acres) 0.0
- Listing # S12400447
- Property sub type Single family residence
- Status Active
- 2nd bedroom 3.31m X 2.53m
Level: Basement - Bedroom 4.86m X 3.32m
Level: Basement - Kitchen 5.45m X 3.94m
Level: Basement - 3rd bedroom 3.7m X 3.44m
Level: Basement - Primary bedroom 3.84m X 3.43m
Level: Main - Kitchen 3.96m X 3.5m
Level: Main - Dining room 5.57m X 3.52m
Level: Main - 2nd bedroom 3.84m X 3.42m
Level: Main - 3rd bedroom 3.51m X 3.15m
Level: Main - Living room 5.57m X 3.52m
Level: Main
- Listing source url Https://www.realtor.ca/real-estate/28855989/3124-goldstein-road-severn-west-shore-west-shore
- Listing type identifier Idx

$-1,627
/ Month









