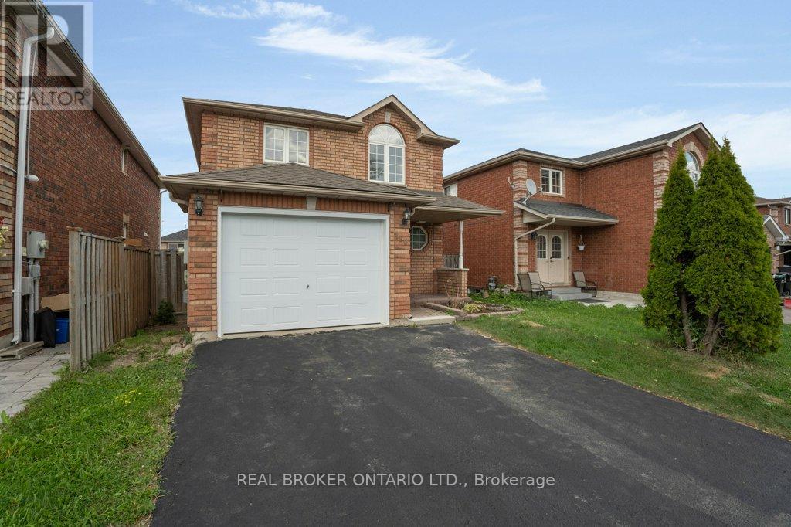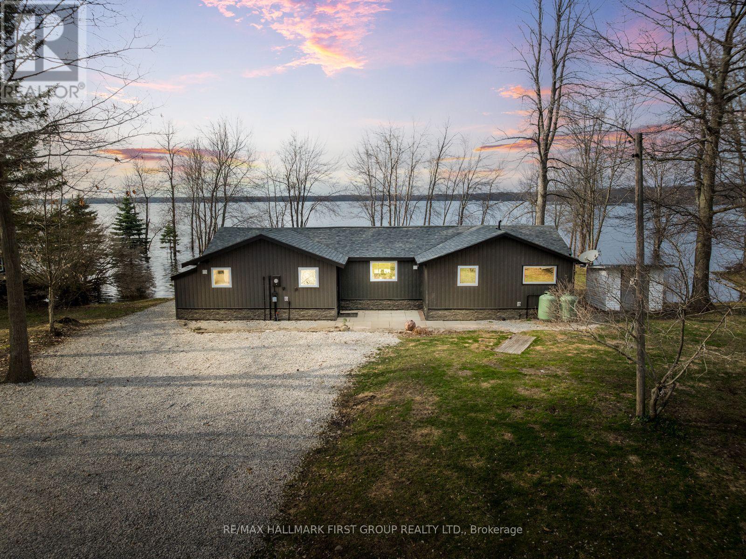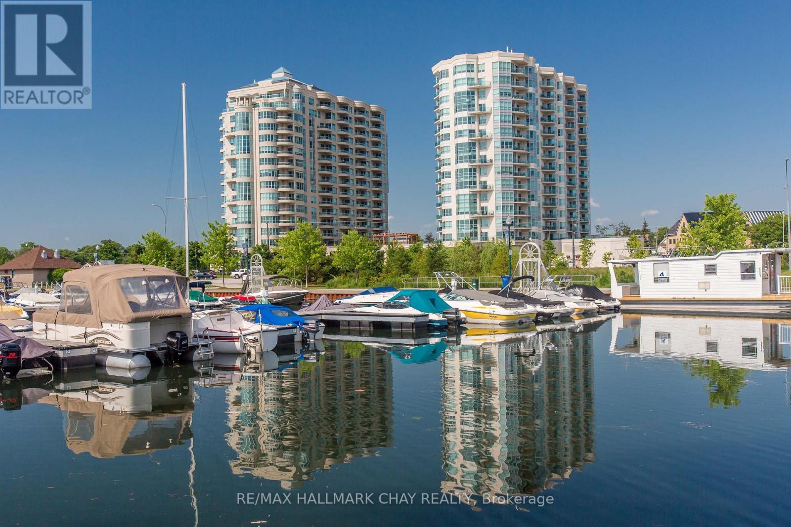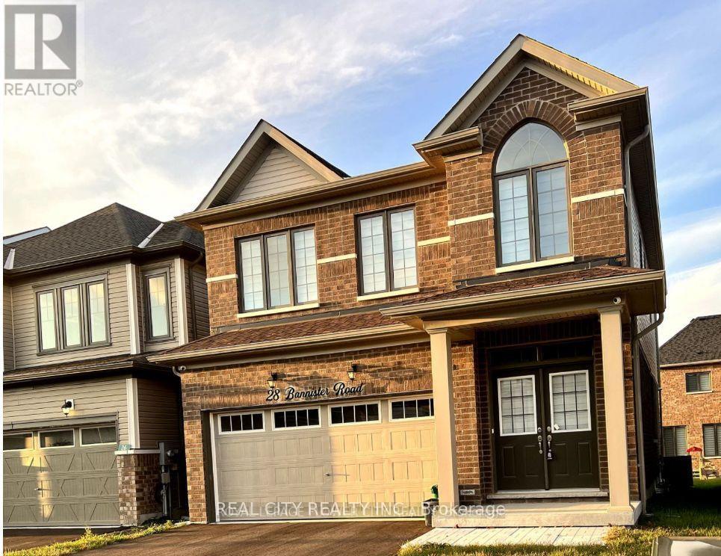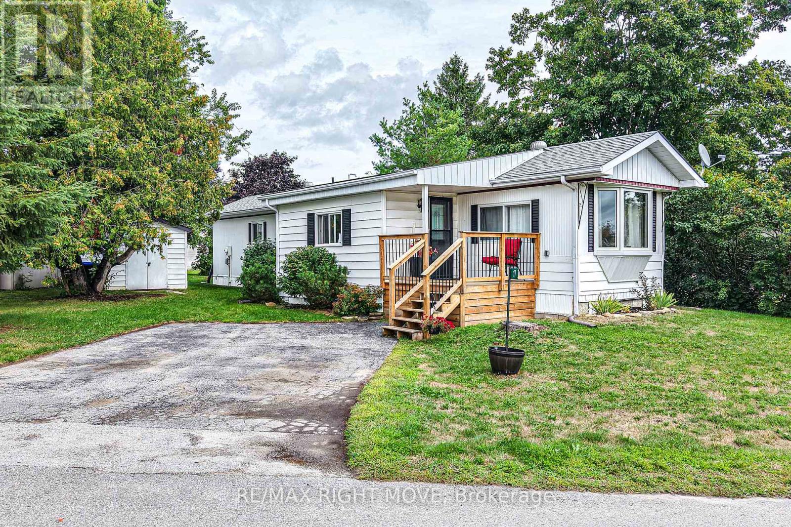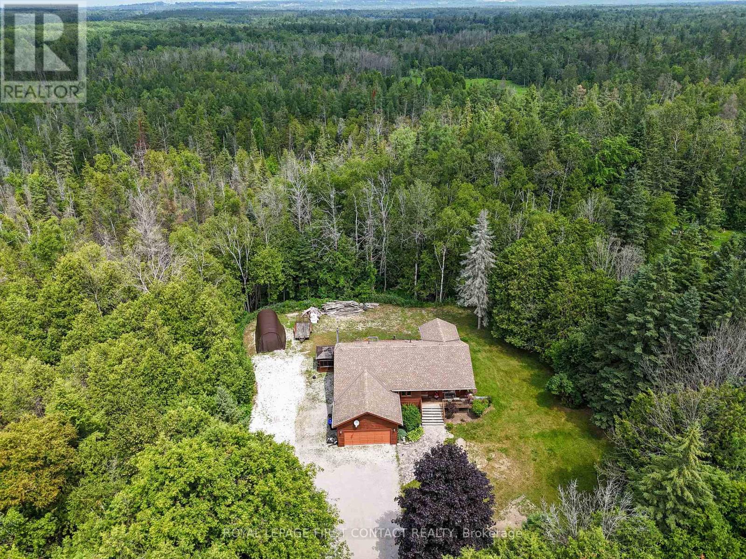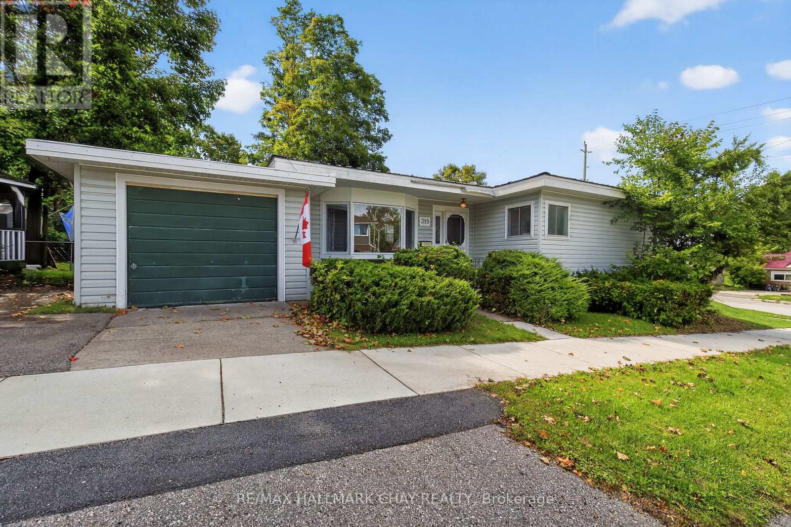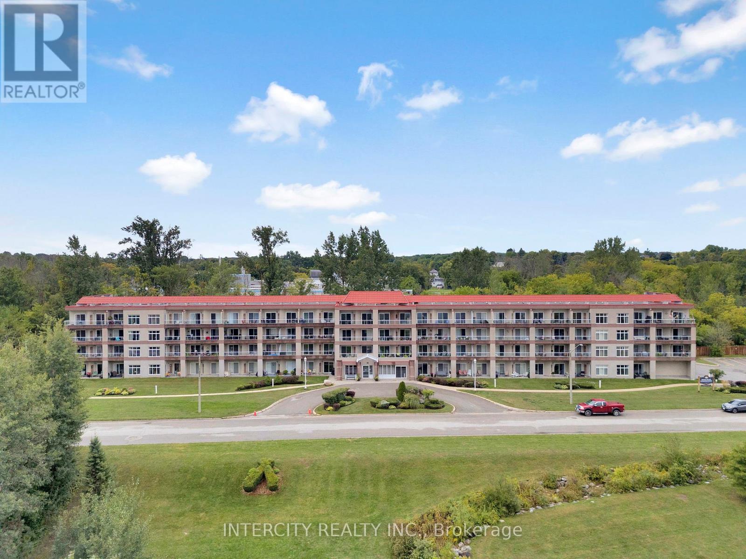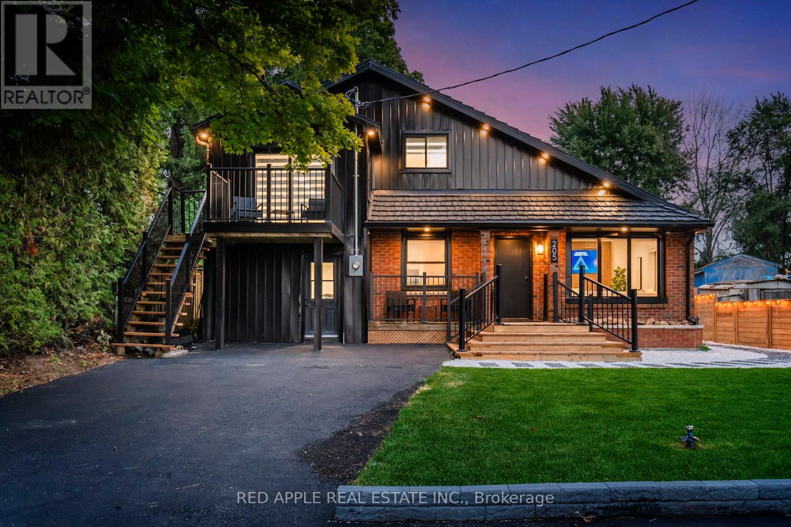- Houseful
- ON
- Severn West Shore
- West Shore
- 3188 Searidge St
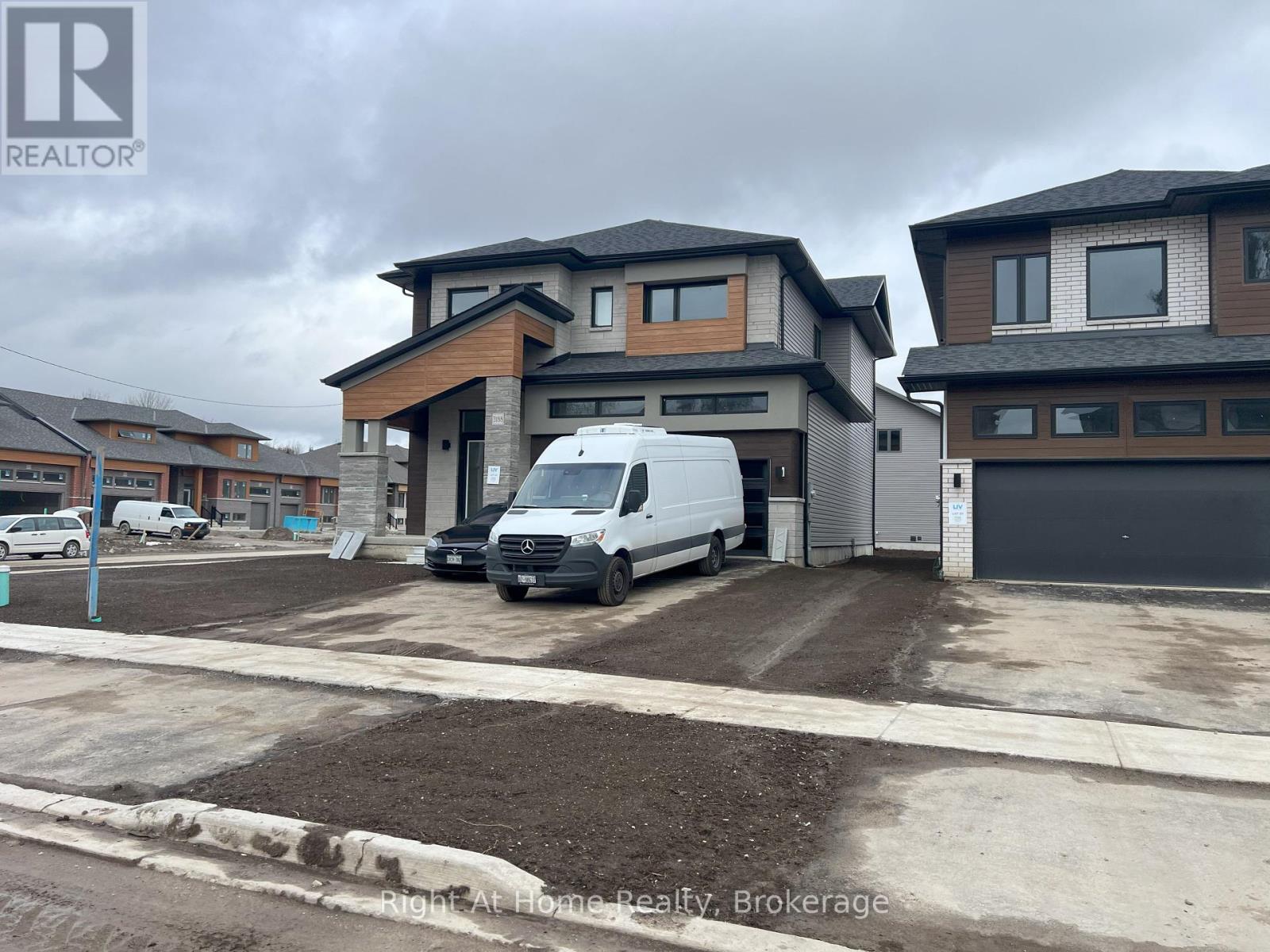
Highlights
Description
- Time on Houseful172 days
- Property typeSingle family
- Neighbourhood
- Median school Score
- Mortgage payment
Discover your dream home at 3188 Searidge St, Savern, ON! This stunning 2770 SQFT, 2-storey corner lot boasts 4 spacious bedrooms, 2 full baths, and a convenient half bath on the main floor. Nestled in the highly sought-after Serenity Bay community, this brand new, contemporary luxurious living space offers the perfect blend of modern architecture and natural beauty. Situated in close proximity to Lake Couchiching, Cunningham Bay, you'll have exclusive 5-year access provided by the builder. Imagine living moments away from Orillia's vibrant shops, restaurants, and services while being surrounded by lush, mature forests. Enjoy leisurely walks to Lake Couchiching and take advantage of your own private lake club, featuring a designated boardwalk leading to a one-acre lakefront. With a prime location and exquisite design, this home perfectly balances the serenity of nature and the convenience of urban living. Don't miss out on this unique opportunity to own a piece of paradise in Serenity Bay! (id:55581)
Home overview
- Cooling Air exchanger
- Heat source Natural gas
- Heat type Forced air
- Sewer/ septic Sanitary sewer
- # total stories 2
- # parking spaces 6
- Has garage (y/n) Yes
- # full baths 2
- # half baths 1
- # total bathrooms 3.0
- # of above grade bedrooms 4
- Subdivision West shore
- View View of water
- Lot size (acres) 0.0
- Listing # S12024267
- Property sub type Single family residence
- Status Active
- Primary bedroom 4.27m X 4.8m
Level: 2nd - Laundry 5m X 9m
Level: 2nd - Bedroom 4.17m X 3.35m
Level: 2nd - Bedroom 4.11m X 4.17m
Level: 2nd - Bedroom 3.66m X 3.66m
Level: 2nd - Great room 4.47m X 5.49m
Level: Main - Office 3.71m X 3.81m
Level: Main - Kitchen 2.74m X 4.72m
Level: Main
- Listing source url Https://www.realtor.ca/real-estate/28035469/3188-searidge-street-severn-west-shore-west-shore
- Listing type identifier Idx

$-3,680
/ Month




