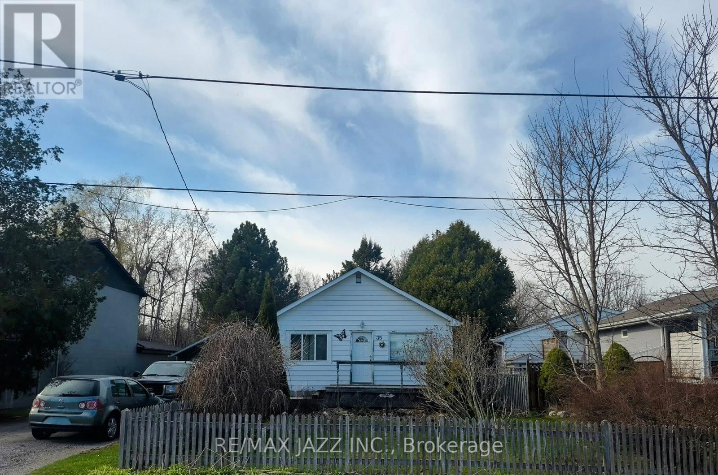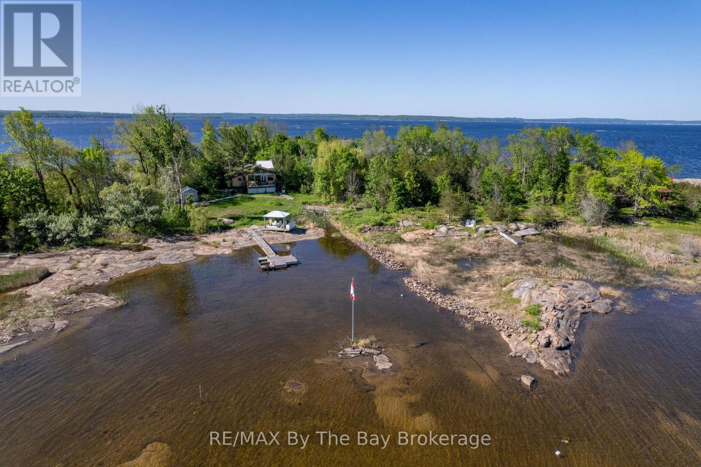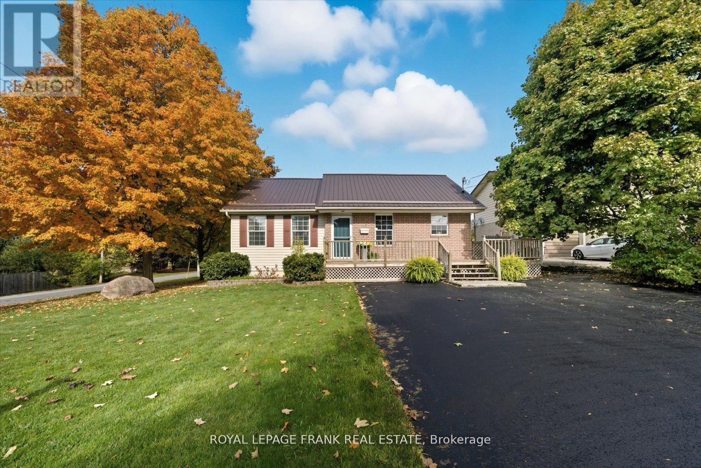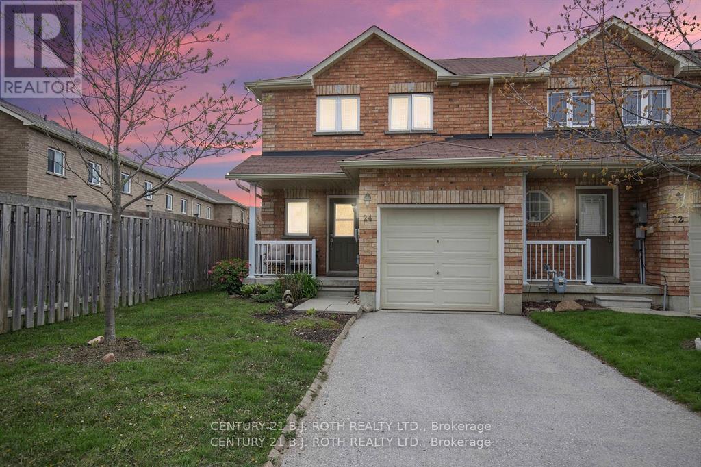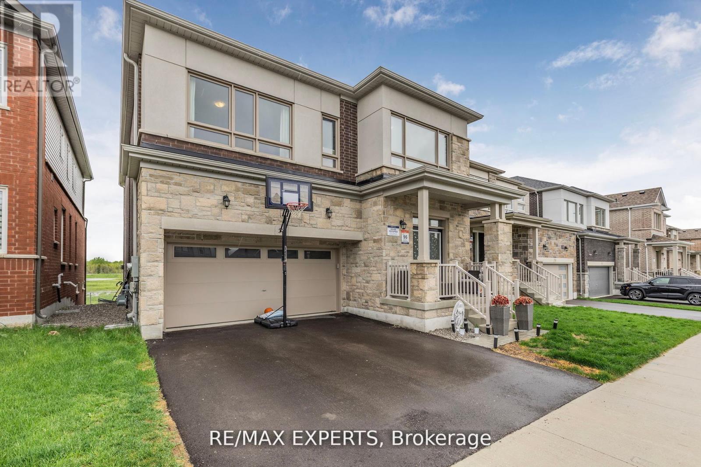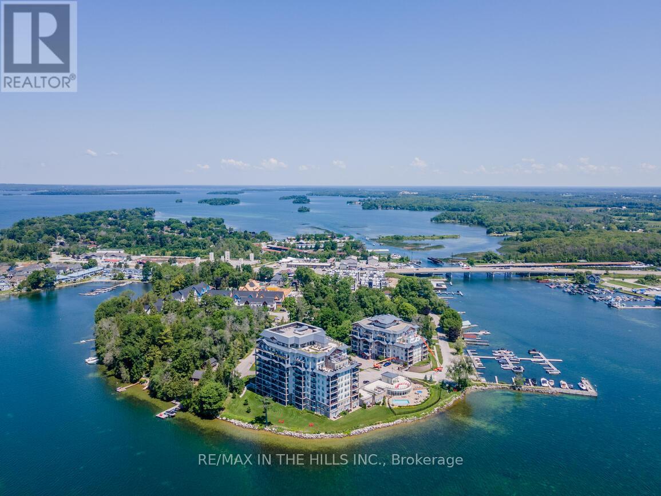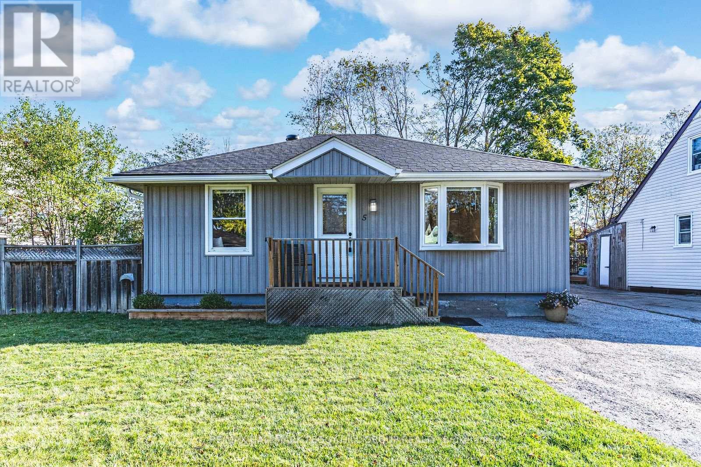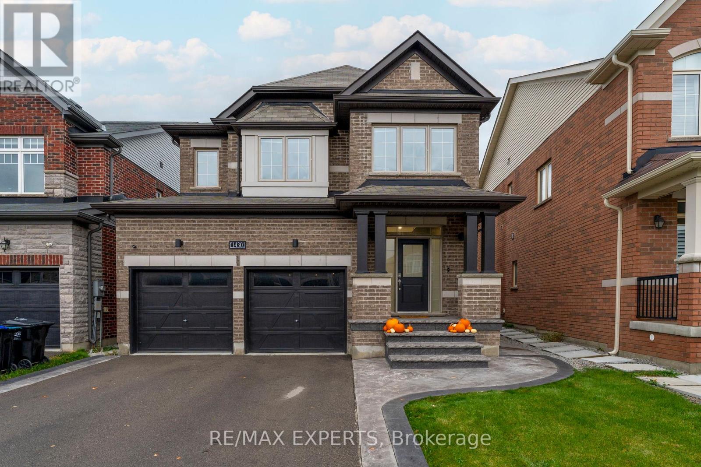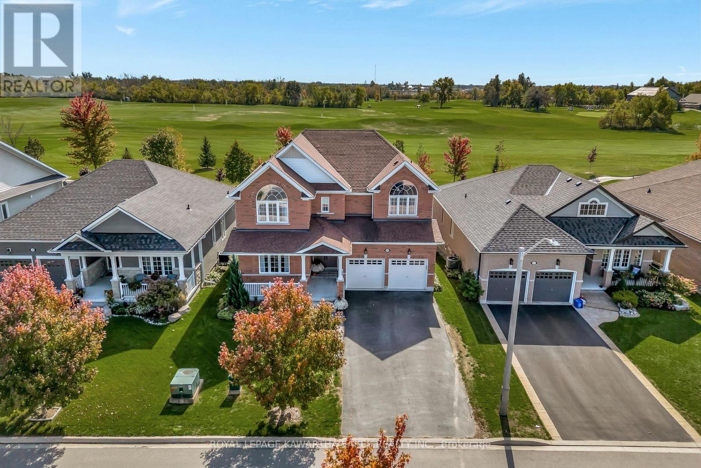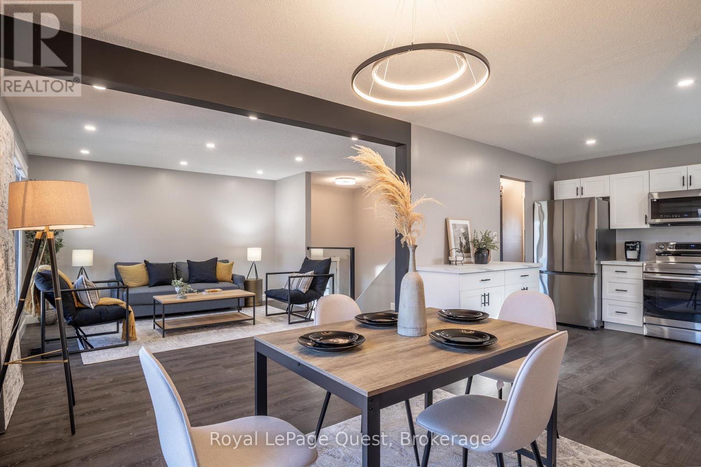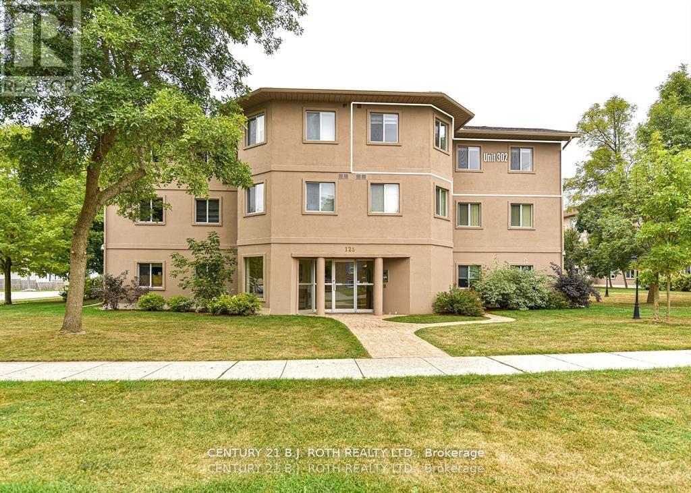- Houseful
- ON
- Severn
- West Shore
- 3200 Goldstein Rd
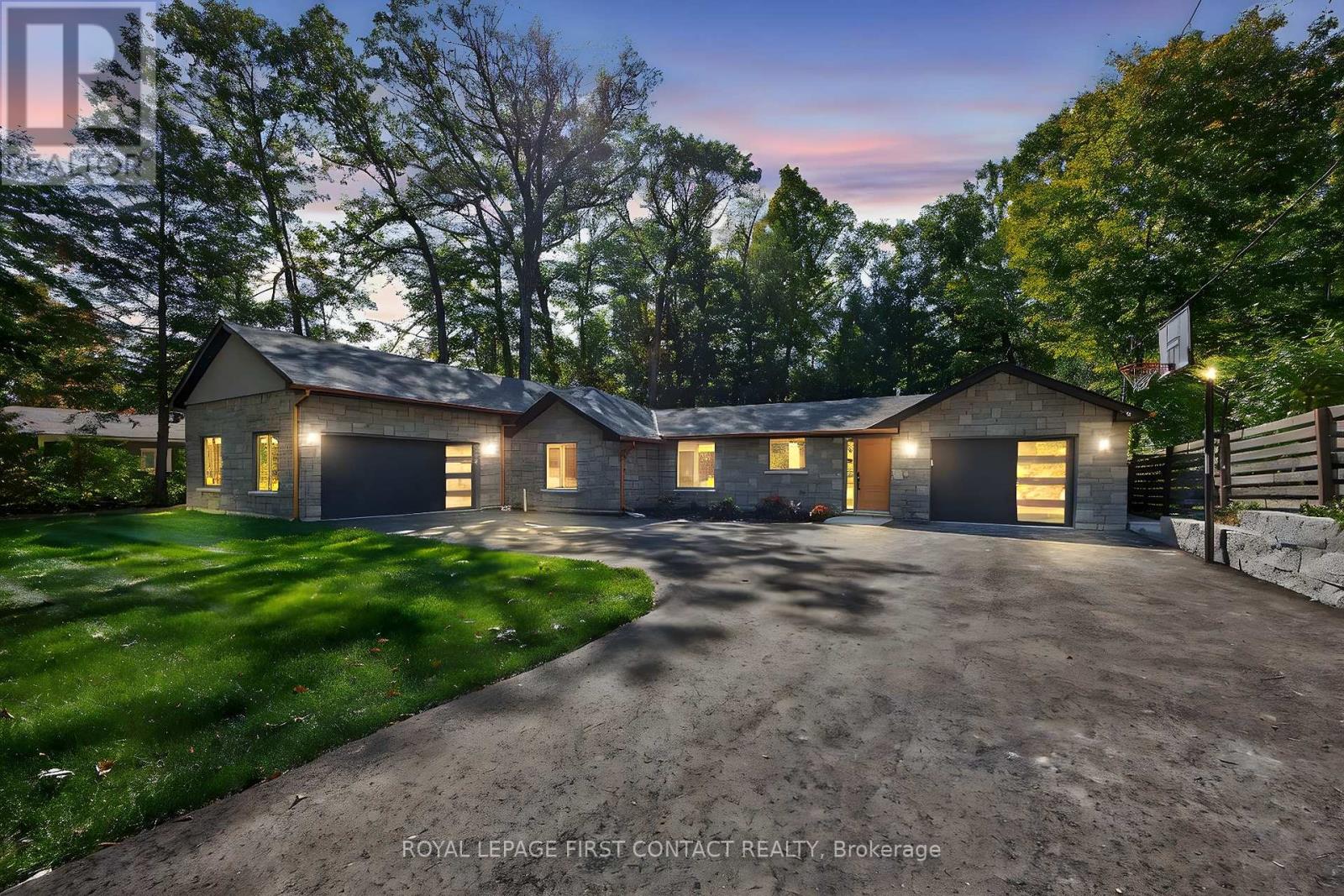
Highlights
Description
- Time on Houseful47 days
- Property typeSingle family
- StyleBungalow
- Neighbourhood
- Median school Score
- Mortgage payment
Looking for a completely renovated home? This beautiful bungalow has all the updates and features you could dream of! Imagine living in this custom 3 bedroom 4 bathroom home located on an ample lot close to highway 11 with on/off access, just north of Weber's restaurant. You will be amazed with the quality finishes and attention to detail. The bathrooms are truly spectacular! Surrounded by forest, you can enjoy a relaxing retreat in the back yard with no neighbours behind you. There are 2 oversized garages attached to this home. You are minutes from a private, deeded waterfront beach that includes a boat launch plus a wonderful sandy beach for the kids to swim in and picnic tables to enjoy family meals. This is a home that needs to be seen to appreciate all of it's wonderful features including; 2 sheds, slate colour stainless steel appliances(2024), Simple Water Solution filtration in kitchen, furnace(2024) A/C(2024), 2 sump pumps, 1 hydro pump, sod(2025), driveway(2025), patio(2024), roof(2024) new, gas stove and gas bbq hook ups,2 garages(1 insulated) with tap hookups, tap hookup backyard, security cameras, new windows(2024). (id:63267)
Home overview
- Cooling Central air conditioning
- Heat source Natural gas
- Heat type Forced air
- Sewer/ septic Sanitary sewer
- # total stories 1
- # parking spaces 8
- Has garage (y/n) Yes
- # full baths 2
- # half baths 2
- # total bathrooms 4.0
- # of above grade bedrooms 3
- Subdivision West shore
- Directions 2157619
- Lot size (acres) 0.0
- Listing # S12411441
- Property sub type Single family residence
- Status Active
- Utility 3.52m X 1.51m
Level: Basement - Bathroom 1.22m X 1.51m
Level: Basement - Recreational room / games room 9.22m X 6.12m
Level: Basement - Dining room 2.12m X 4.13m
Level: Main - Kitchen 3.86m X 3.33m
Level: Main - Bathroom 1.67m X 1.57m
Level: Main - Living room 3.86m X 3.37m
Level: Main - Bedroom 3.63m X 3.32m
Level: Main - 2nd bedroom 3.6m X 3.3m
Level: Main - Bathroom 2.02m X 2.47m
Level: Main - 3rd bedroom 6.17m X 4.87m
Level: Main - Bathroom 4.57m X 2.77m
Level: Main
- Listing source url Https://www.realtor.ca/real-estate/28880177/3200-goldstein-road-severn-west-shore-west-shore
- Listing type identifier Idx

$-2,533
/ Month

