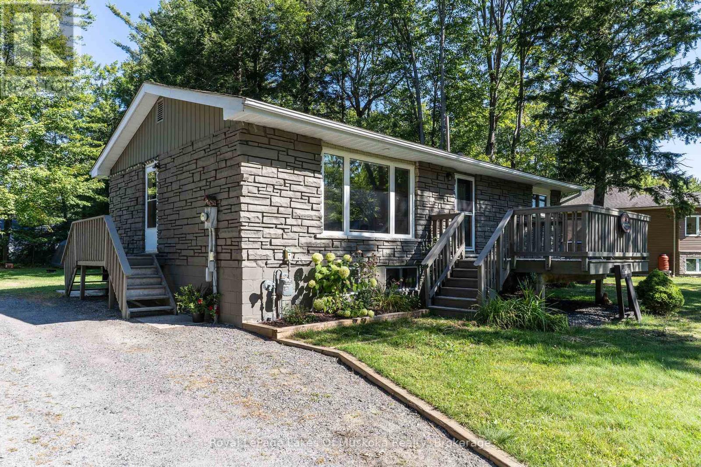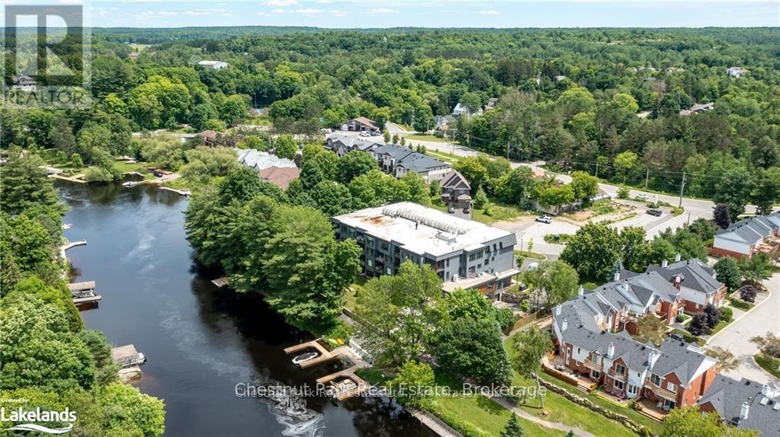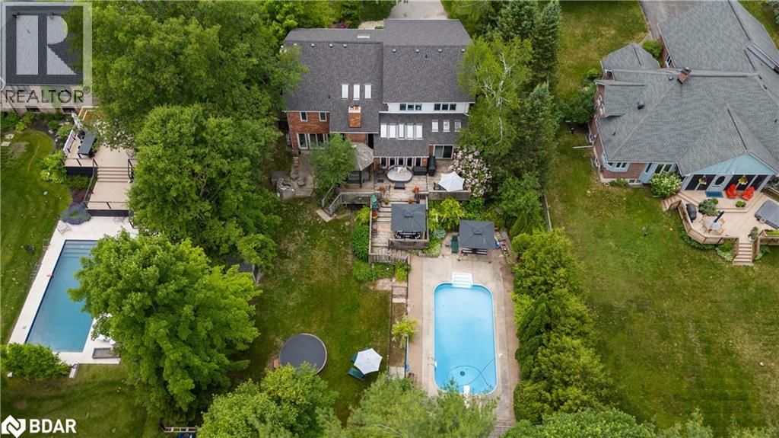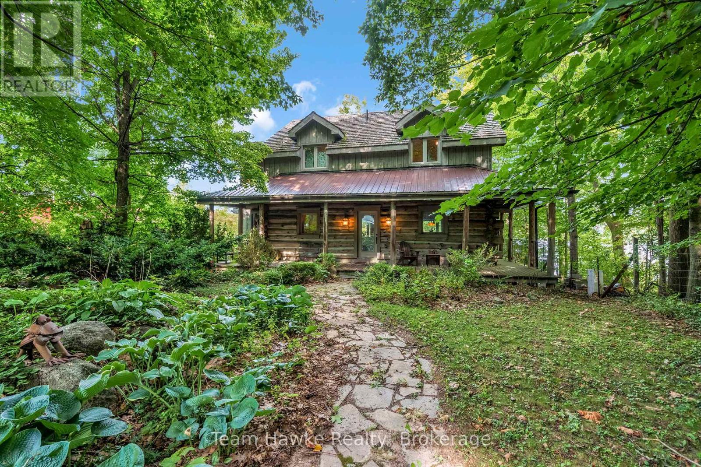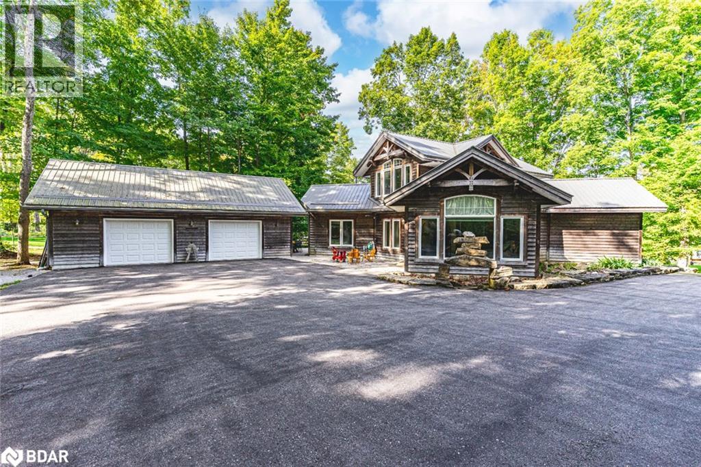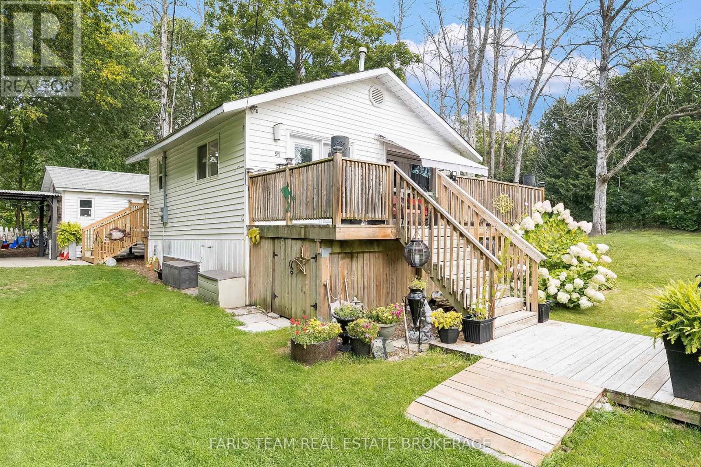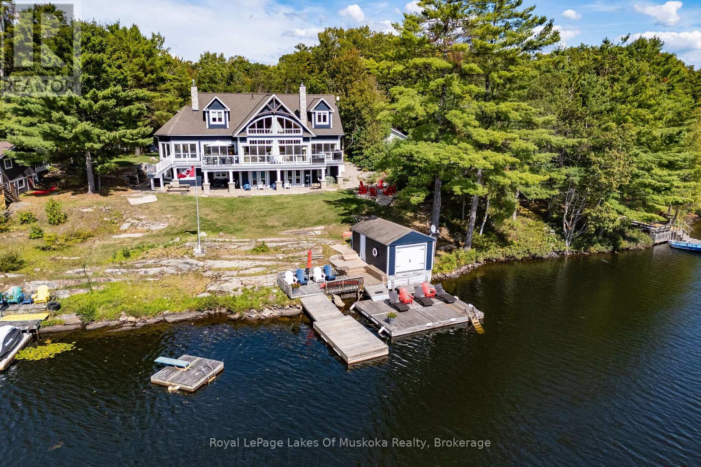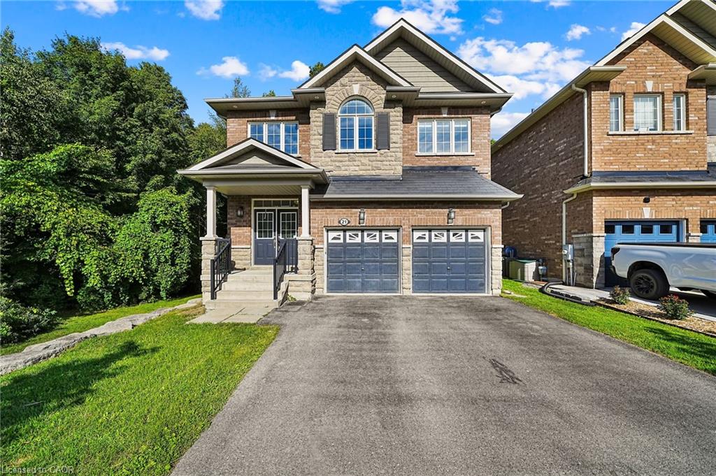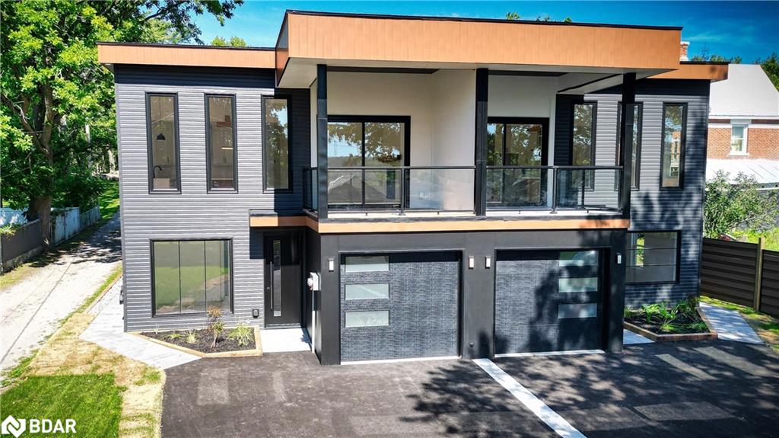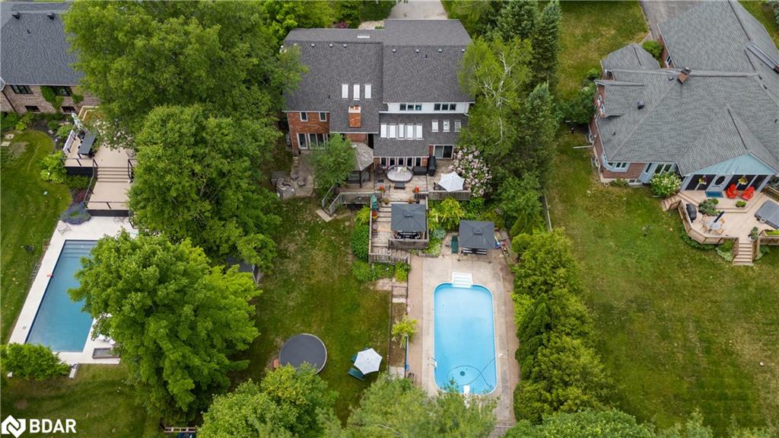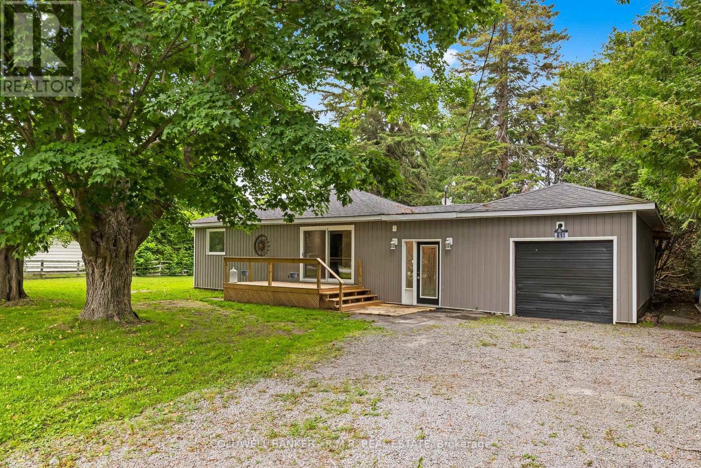- Houseful
- ON
- Severn
- West Shore
- 3276 Turnbull Dr
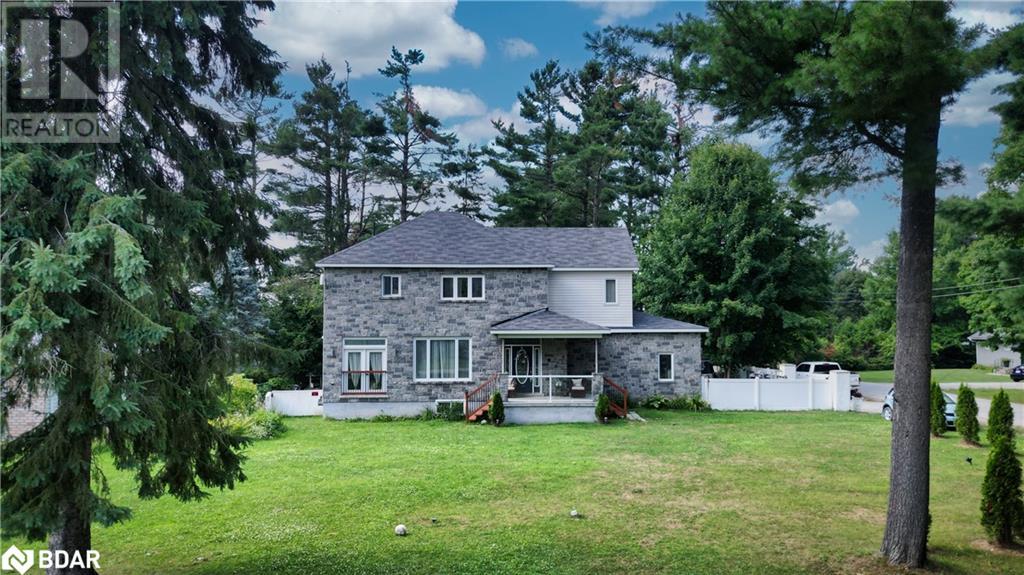
Highlights
Description
- Home value ($/Sqft)$408/Sqft
- Time on Houseful120 days
- Property typeSingle family
- Style2 level
- Neighbourhood
- Median school Score
- Lot size0.31 Acre
- Year built2012
- Mortgage payment
Modern Family Home with Deeded Lake Access!This beautiful 4+1 bedroom, 2+2 bathroom home is nestled on a spacious 93.5 x 150 lot surrounded by mature trees in a desirable, family-friendly community. Built in 2012 and updated with a finished basement (2022) and new furnace (2024), the home offers over 1,900 sq. ft. above grade plus additional living space below.Step inside to an open-concept main floor featuring hardwood throughout, custom kitchen finishes, and large, light-filled living spaces. The upper level boasts generously sized bedrooms, heated floors in the bathrooms, and a stunning primary suite with a coffered ceiling and in-room jacuzzi tub with serene treetop views.Enjoy an oversized double garage with inside entry, 12mm laminate in the basement, and a total of four bathrooms for added convenience. Located within walking distance to West Shore Elementary and exclusive deeded access to Bramshott Community Waterfront Park with over 400 of Lake Couchiching shoreline perfect for families and outdoor lovers alike ($50 fee per year) . Bonus: Potential to sever a fully serviced lot from the property (buyer to do due diligence). (id:55581)
Home overview
- Cooling Central air conditioning
- Heat source Natural gas
- Heat type Forced air
- Sewer/ septic Municipal sewage system
- # total stories 2
- # parking spaces 4
- Has garage (y/n) Yes
- # full baths 2
- # half baths 2
- # total bathrooms 4.0
- # of above grade bedrooms 4
- Community features School bus
- Subdivision Se53 - rural severn
- Lot dimensions 0.31
- Lot size (acres) 0.31
- Building size 2574
- Listing # 40725944
- Property sub type Single family residence
- Status Active
- Bedroom 3.81m X 3.785m
Level: 2nd - Primary bedroom 5.055m X 4.166m
Level: 2nd - Bedroom 3.15m X 2.946m
Level: 2nd - Bathroom (# of pieces - 3) Measurements not available
Level: Basement - Recreational room 6.756m X 4.47m
Level: Basement - Bedroom 4.928m X 2.616m
Level: Basement - Bathroom (# of pieces - 2) Measurements not available
Level: Basement - Bathroom (# of pieces - 4) Measurements not available
Level: Main - Bathroom (# of pieces - 2) Measurements not available
Level: Main - Eat in kitchen 5.055m X 3.708m
Level: Main - Living room / dining room 7.087m X 3.607m
Level: Main
- Listing source url Https://www.realtor.ca/real-estate/28274909/3276-turnbull-drive-severn
- Listing type identifier Idx

$-2,797
/ Month

