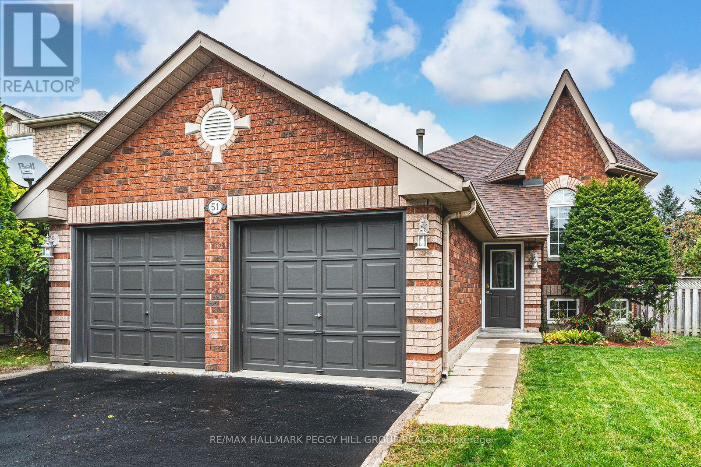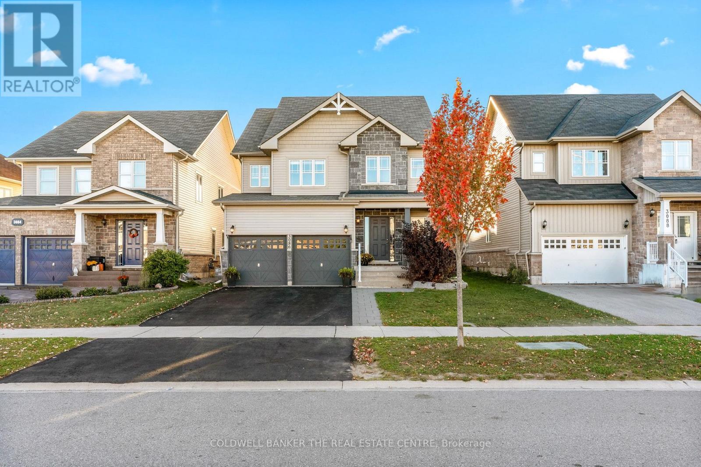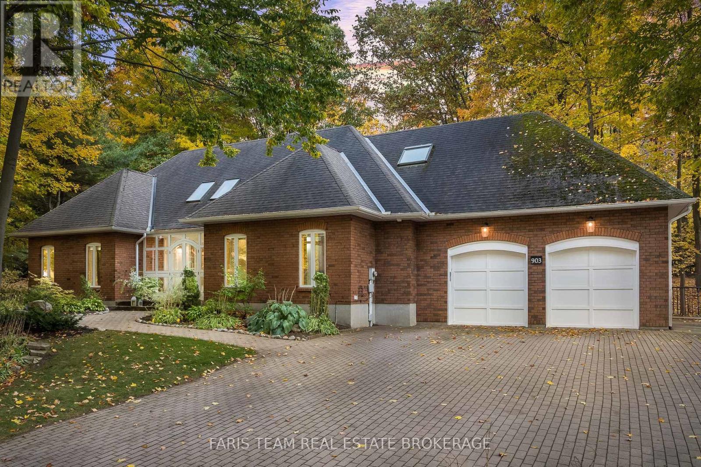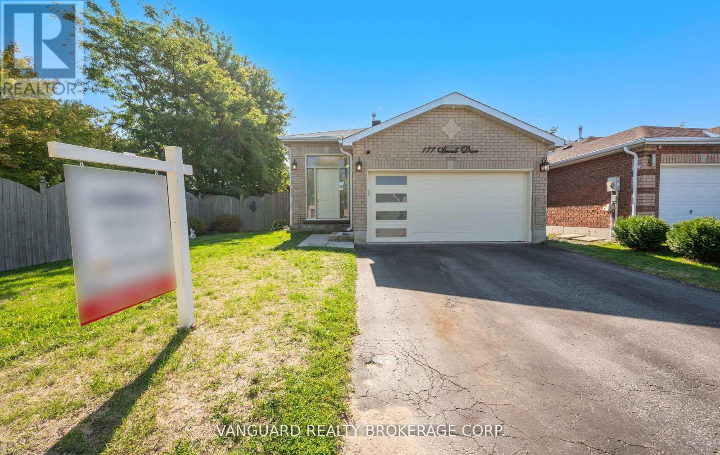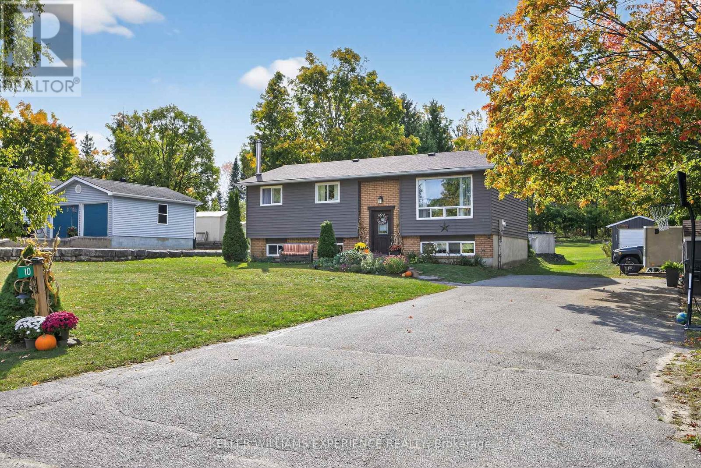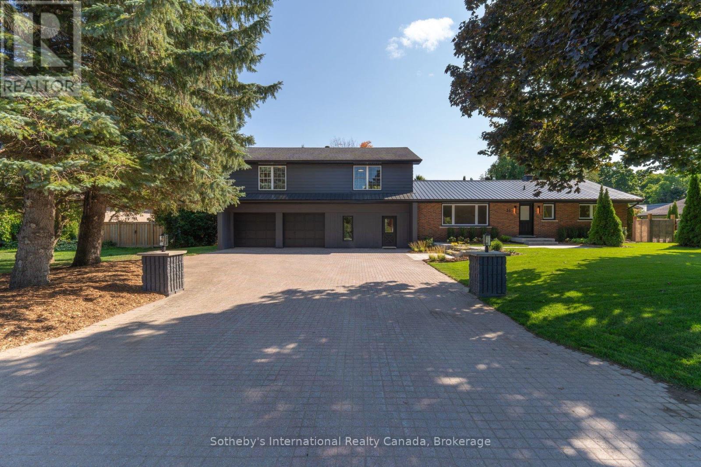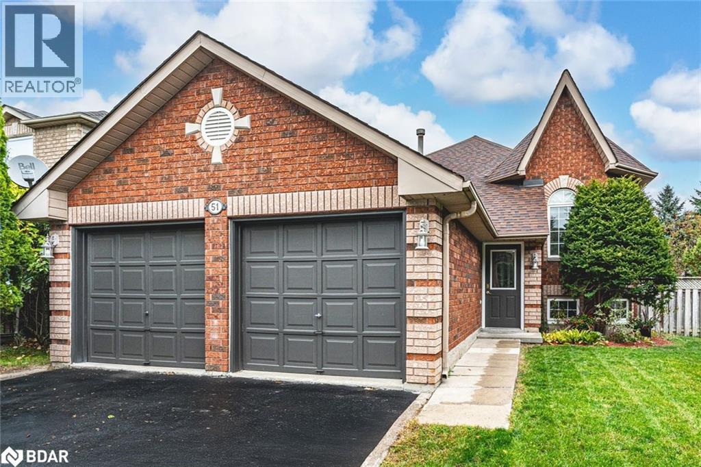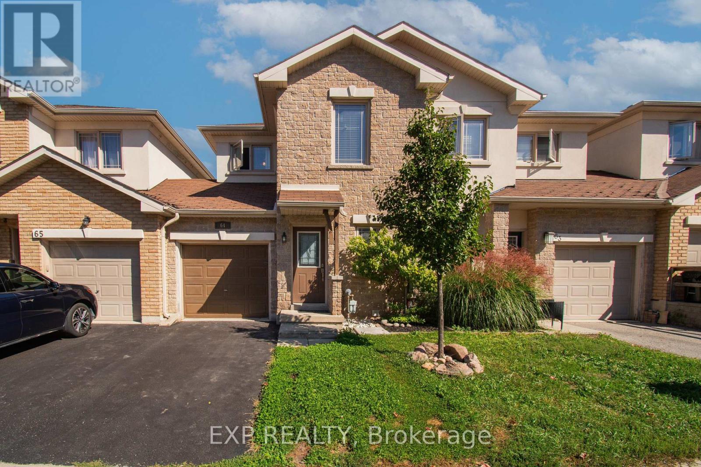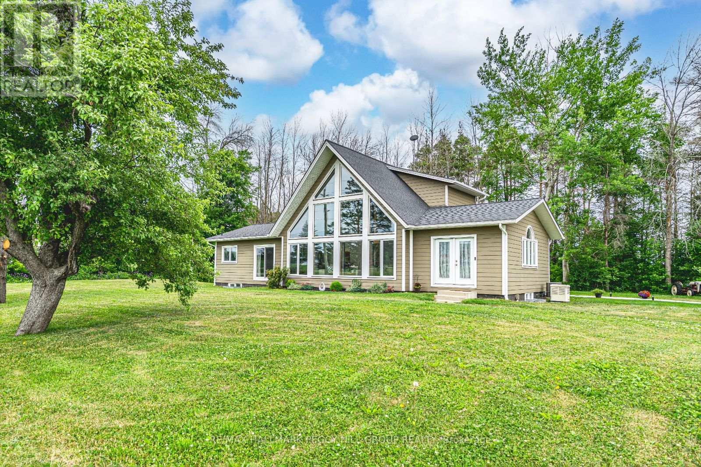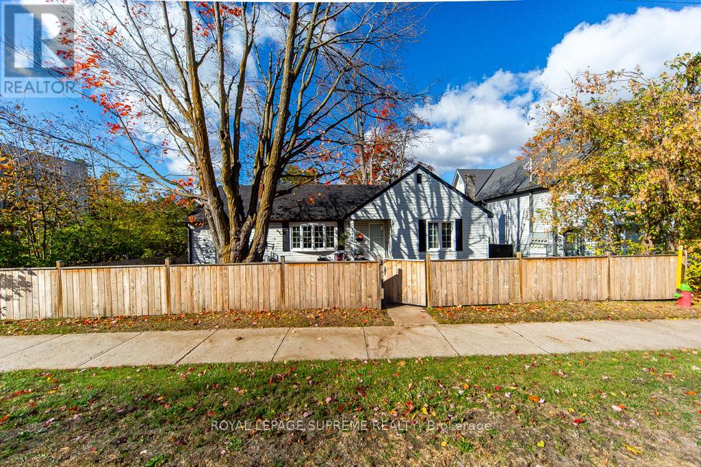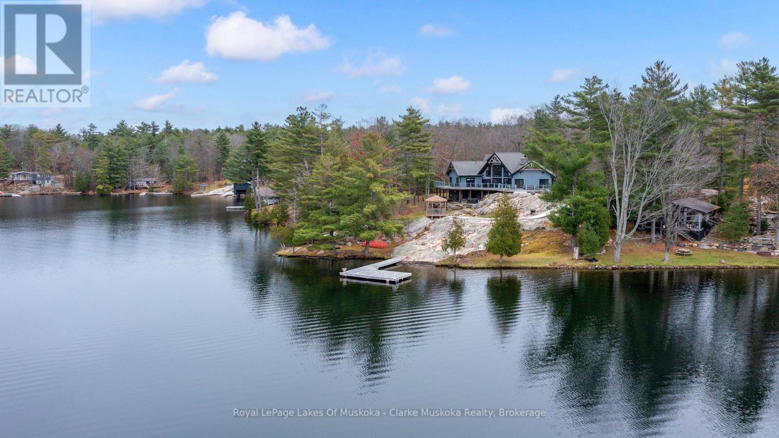
Highlights
Description
- Time on Housefulnew 7 days
- Property typeSingle family
- StyleBungalow
- Median school Score
- Mortgage payment
Executive Waterfront Retreat on Gloucester Pool. Located on the Trent Severn Waterway, one Lock to Georgian Bay. Escape to luxury with this stunning 5-bedroom, 4-bathroom waterfront estate offering the perfect blend of comfort, elegance, and breathtaking natural beauty. Over 300 feet of pristine waterfront with spectacular summer sunset views. 5 spacious bedrooms , 4 full bathrooms, vaulted ceilings and granite outcroppings create a dramatic, elegant setting. Cozy up by the wood-burning fireplace or the propane fireplace. Heated garage with private living accommodations above ideal for guests or in-laws. Expansive oversized deck perfect for entertaining. Relax in the hot tub or under the charming gazebo. A true four-season Executive Retreat. This is a rare opportunity to own a piece of paradise whether you're looking for a luxurious family cottage, a year-round residence, or a high-end getaway. (id:63267)
Home overview
- Cooling Central air conditioning
- Heat source Wood
- Heat type Forced air
- Sewer/ septic Septic system
- # total stories 1
- # parking spaces 10
- Has garage (y/n) Yes
- # full baths 3
- # half baths 1
- # total bathrooms 4.0
- # of above grade bedrooms 5
- Has fireplace (y/n) Yes
- Subdivision Rural severn
- View View of water, direct water view
- Water body name Gloucester pool
- Directions 2248882
- Lot size (acres) 0.0
- Listing # S12460299
- Property sub type Single family residence
- Status Active
- Bathroom 2.93m X 1.55m
Level: Basement - Laundry 2.16m X 2m
Level: Basement - Family room 7.04m X 6.25m
Level: Basement - Bathroom 1.74m X 1.07m
Level: Main - Other 3.28m X 1m
Level: Main - 3rd bedroom 3.84m X 3.91m
Level: Main - 4th bedroom 3.81m X 3.48m
Level: Main - Bathroom 2.71m X 2.53m
Level: Main - Bedroom 3.94m X 3.66m
Level: Main - 2nd bedroom 3.94m X 3.61m
Level: Main - Foyer 2.95m X 2.92m
Level: Main - 5th bedroom 3.53m X 2.11m
Level: Main - Living room 5.69m X 4.5m
Level: Main - Kitchen 5.69m X 2.95m
Level: Main - Bathroom 2.83m X 2.45m
Level: Main
- Listing source url Https://www.realtor.ca/real-estate/28984735/3298-seydel-lane-severn-rural-severn
- Listing type identifier Idx

$-10,128
/ Month

