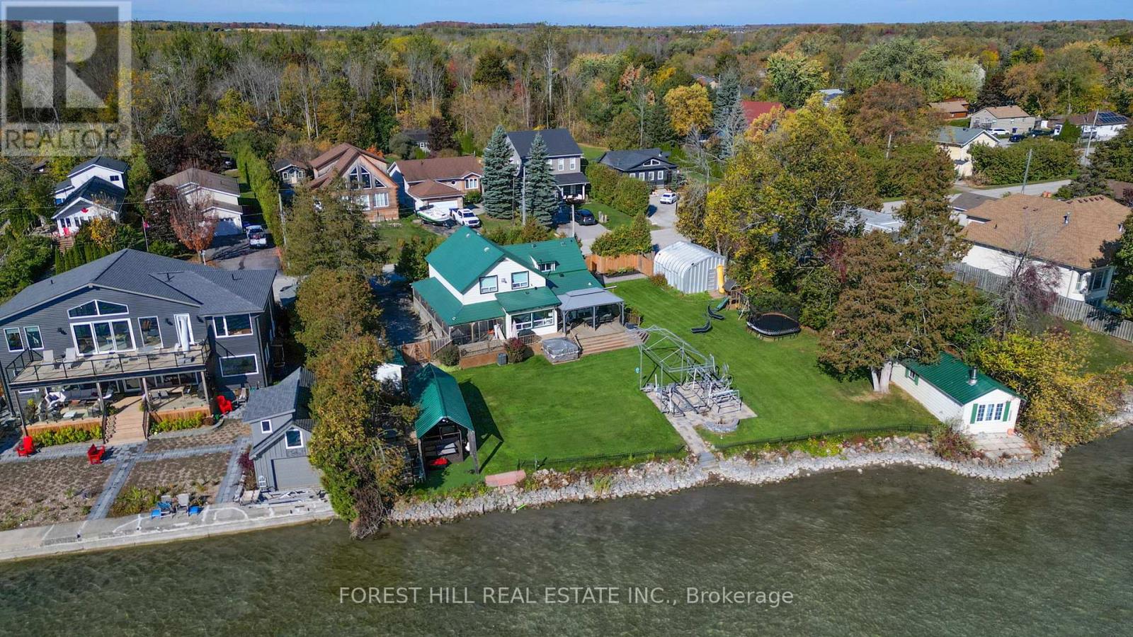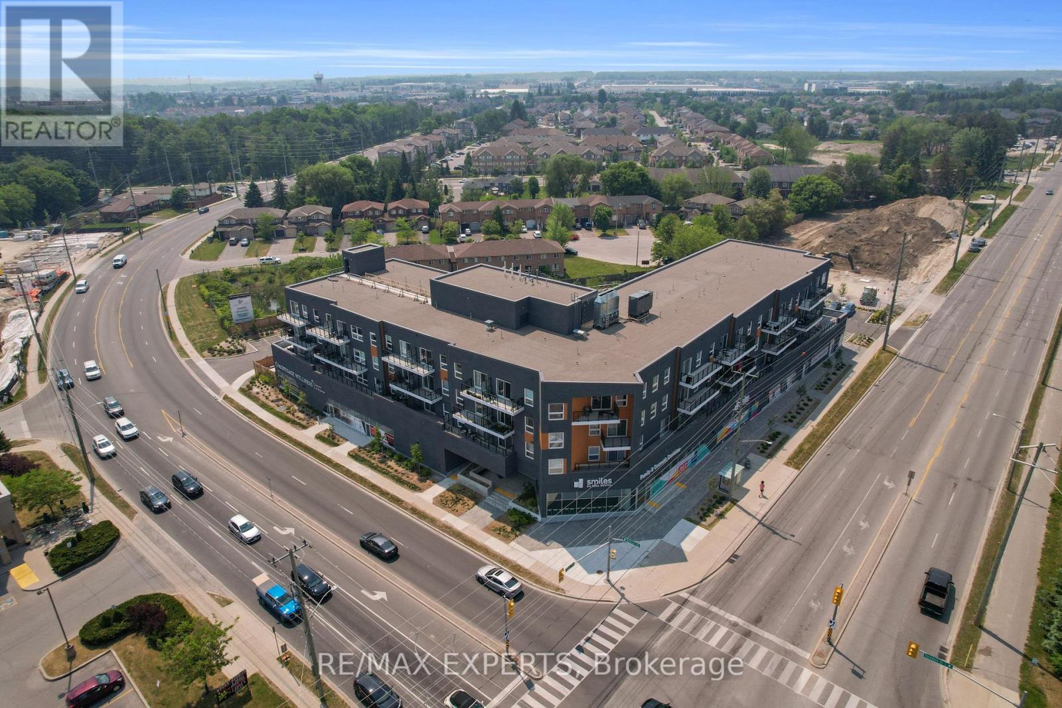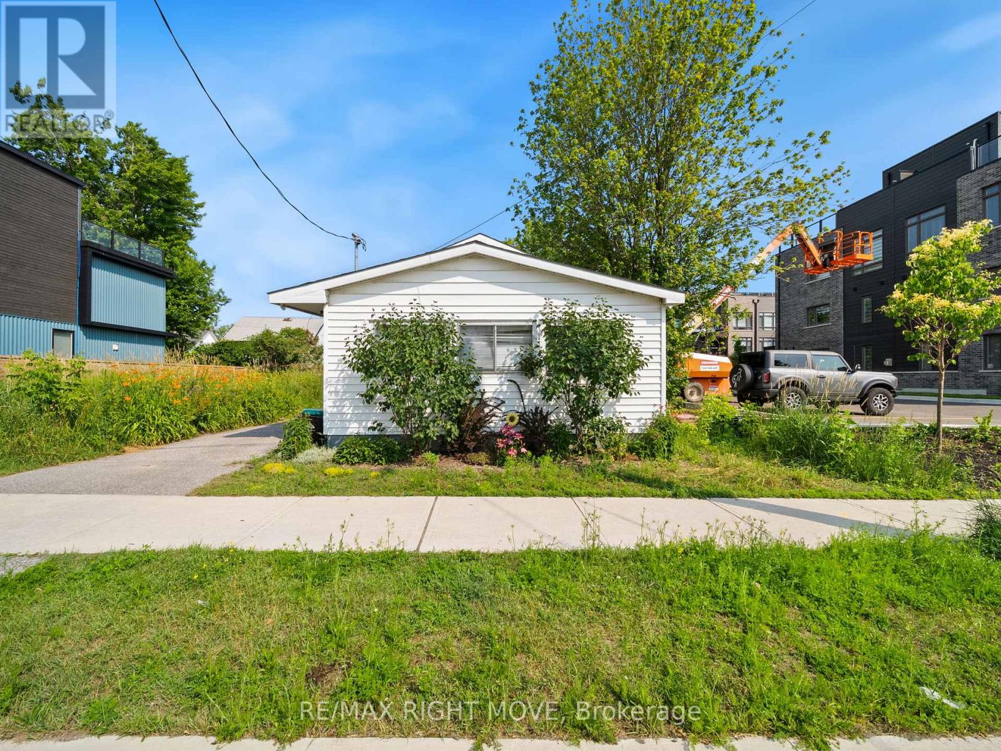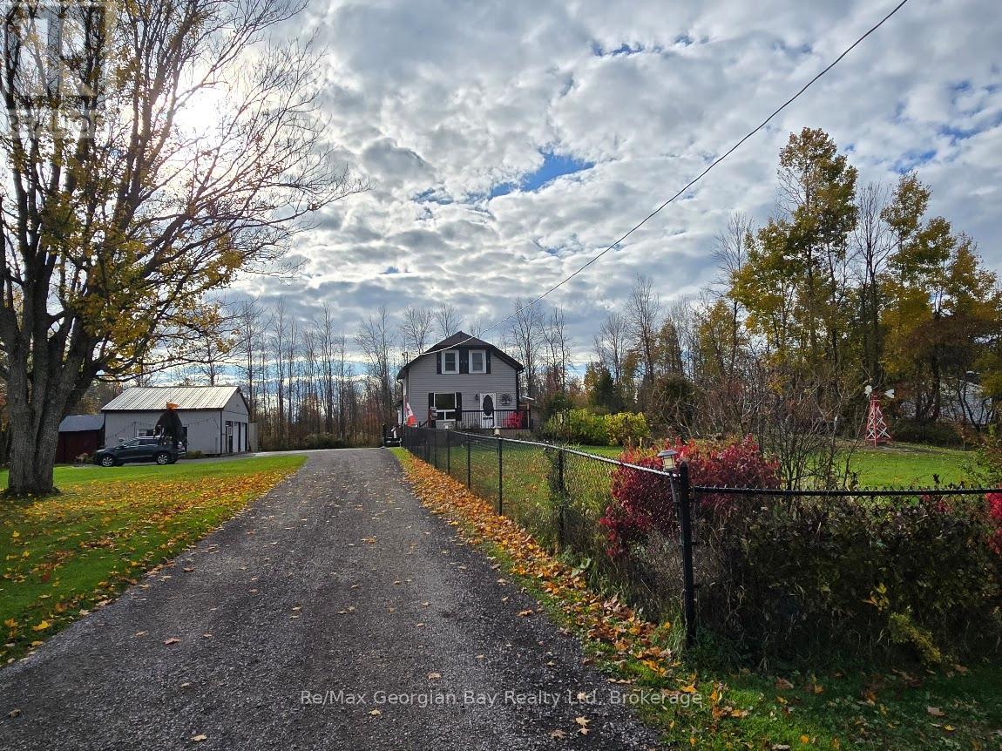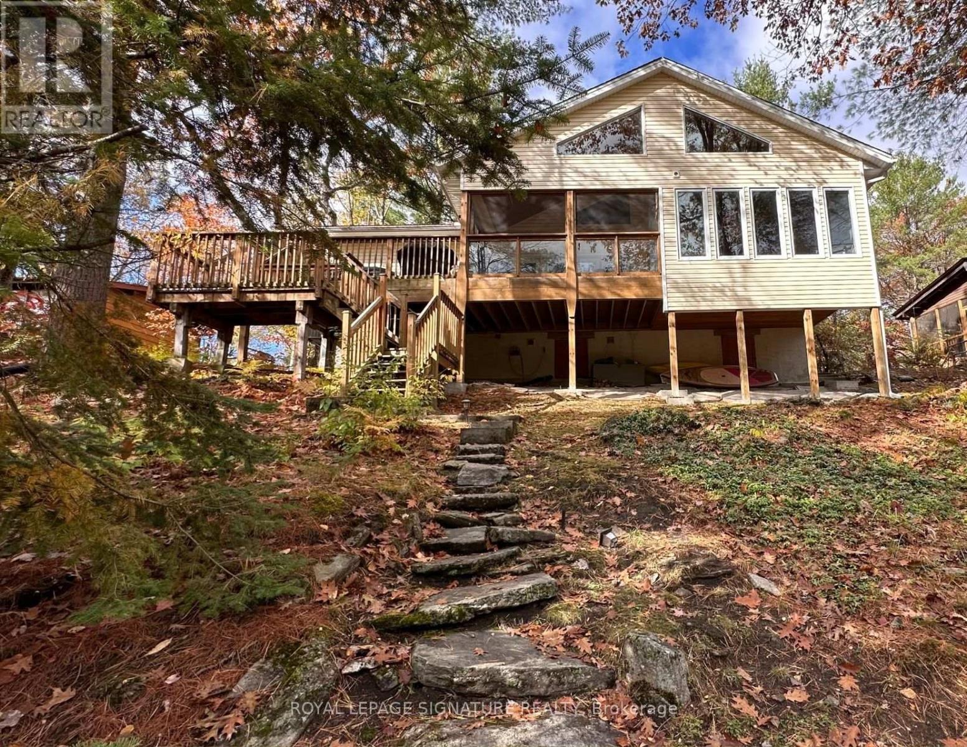
Highlights
Description
- Time on Housefulnew 41 hours
- Property typeSingle family
- Median school Score
- Mortgage payment
WATERFRONT HOME. *ALL FURNITURE INCLUDED. Experience the tranquility of waterfront living with stunning elevated views from this beautiful home located on the Severn (Green) River in WASHAGO. This private residence features three large bedrooms and three bathrooms, providing ample space for family and guests. The light-filled open-concept great room seamlessly connects to the kitchen and dining area, showcasing a striking cathedral tongue and groove pine ceiling complemented by hardwood and ceramic flooring. The beautiful stone wood burning fireplace adds warmth to the living space, perfect for cozy evenings. The versatile upper loft offers additional living space that can be adapted to suit your needs, whether as a home office, play area, or guest retreat. Spacious bathrooms feature large tiled walk-in showers for a touch of luxury. Enjoy effortless indoor/outdoor living with walkouts that lead to a tranquil decks and the screened-in porch, where you can soak in the hot tub and take in the amazing tree top views overlooking the river. The property boasts 81 feet of waterfront, complete with a dock for your boating adventures and a large detached garage with windows + electric garage door for convenient storage. Located just 10 minutes North of Orillia, 1.5 Hours to GTA via 400 on a paved municipally maintained road, across from the Alexander Hope Smith Nature Reserve. Easy access to HWY 11 and central in Simcoe/Muskoka for a variety of recreation activities, close to Casino Rama, Centennial Park, Mount St. Louis, shopping, restaurants,entertainment and so much more. Don't miss the opportunity to make this stunning waterfront home your own and embrace a lifestyle of peace and beauty on the River! Don't miss the virtual tour! (id:63267)
Home overview
- Cooling Central air conditioning, air exchanger, ventilation system
- Heat source Propane
- Heat type Forced air
- Sewer/ septic Septic system
- # total stories 2
- # parking spaces 4
- Has garage (y/n) Yes
- # full baths 3
- # total bathrooms 3.0
- # of above grade bedrooms 4
- Flooring Hardwood
- Has fireplace (y/n) Yes
- Community features Fishing, school bus
- Subdivision Washago
- View View, river view, view of water, direct water view
- Water body name Lake simcoe
- Lot desc Landscaped
- Lot size (acres) 0.0
- Listing # S12472223
- Property sub type Single family residence
- Status Active
- Dining room 4.57m X 3.66m
Level: Main - Recreational room / games room 1.37m X 2.13m
Level: Main - Living room 5.79m X 6.1m
Level: Main - Primary bedroom 3.96m X 4.57m
Level: Main - 2nd bedroom 3.35m X 3.96m
Level: Main - Kitchen 4.57m X 4.27m
Level: Main - 3rd bedroom 4.57m X 3.05m
Level: Main - Loft 4.57m X 5.49m
Level: Main
- Listing source url Https://www.realtor.ca/real-estate/29010927/3309-riverdale-drive-severn-washago-washago
- Listing type identifier Idx

$-2,680
/ Month





