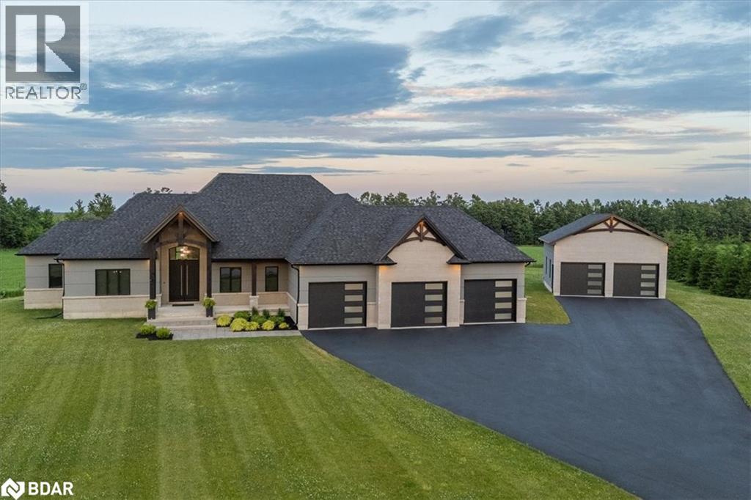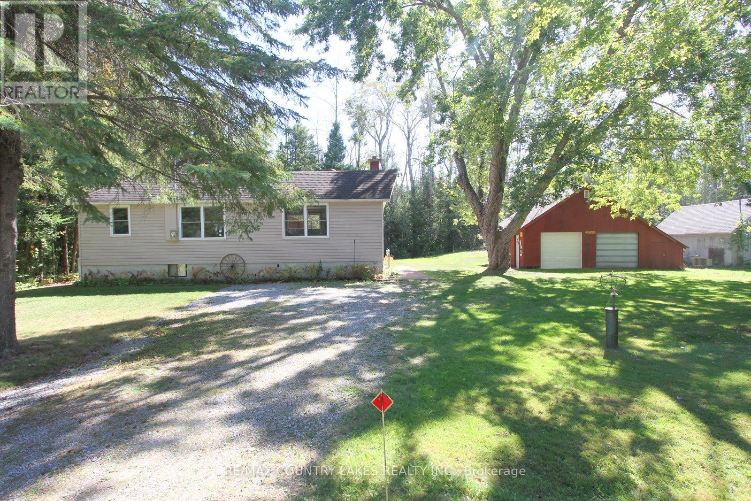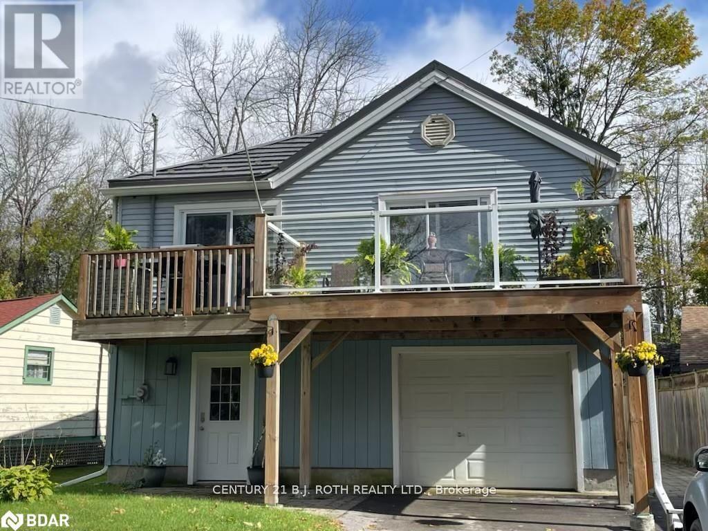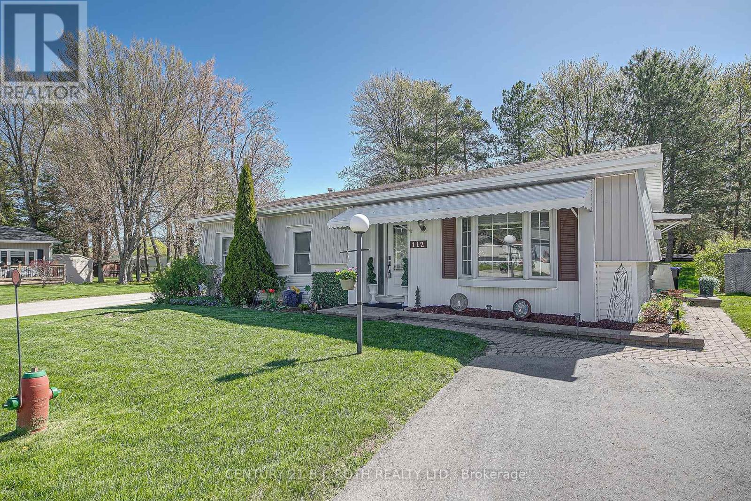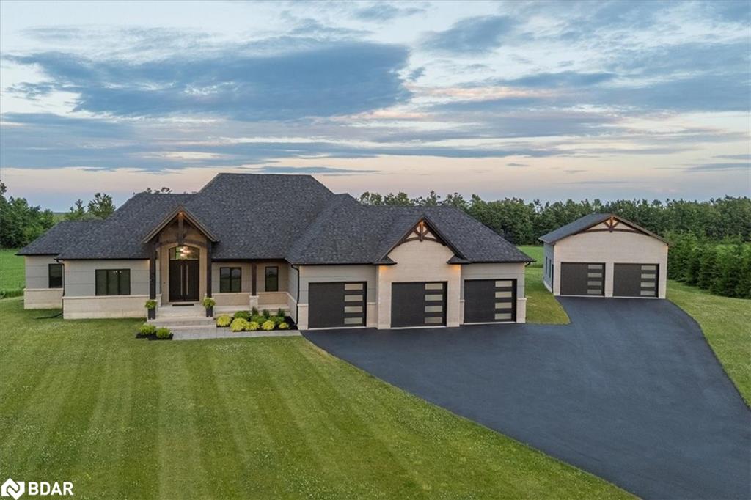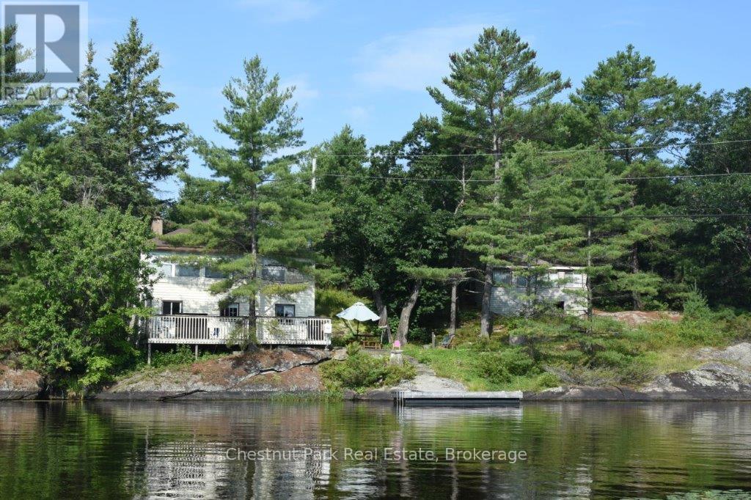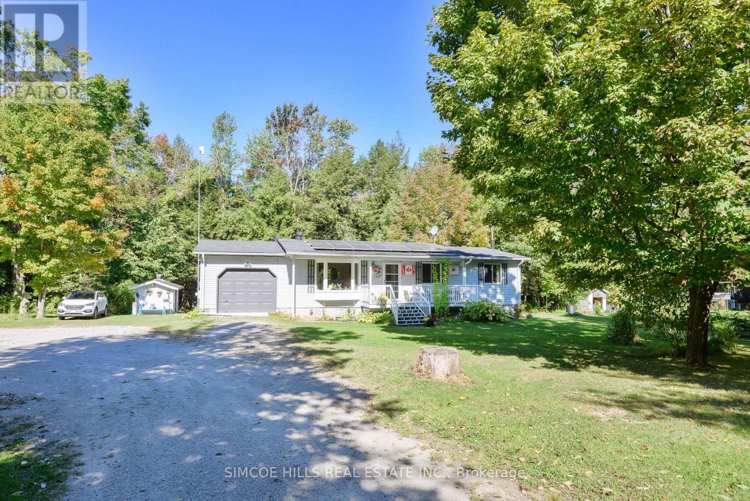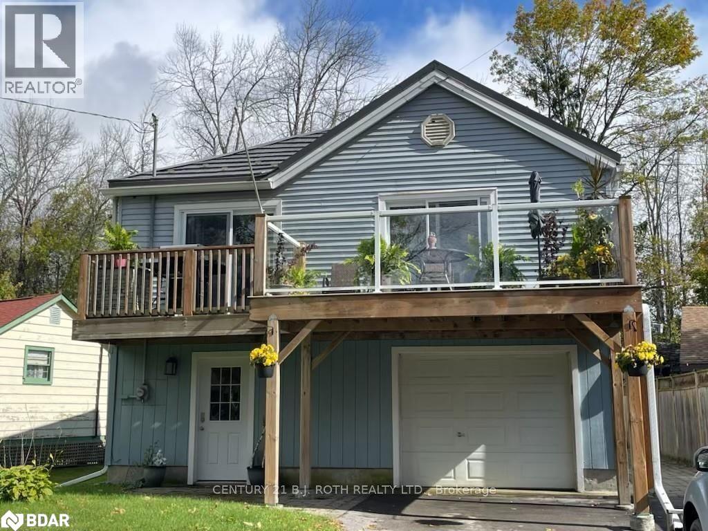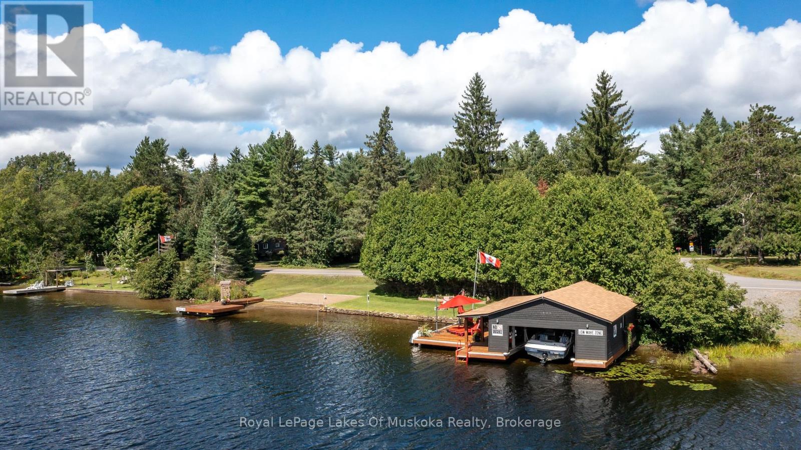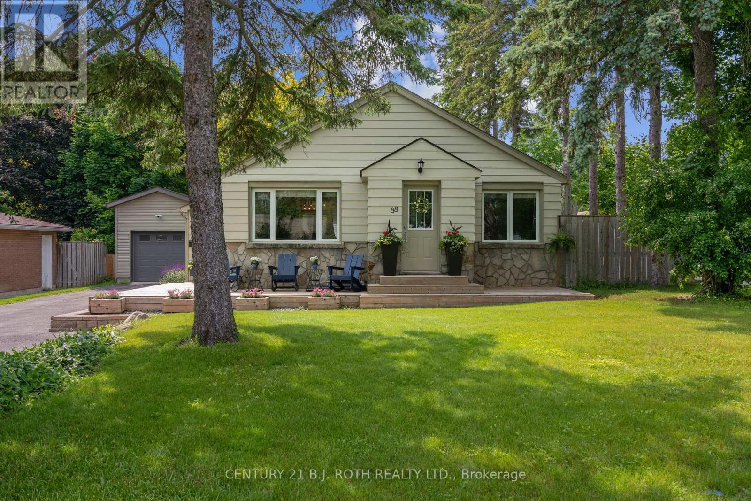- Houseful
- ON
- Severn
- West Shore
- 3317 Summerhill Way
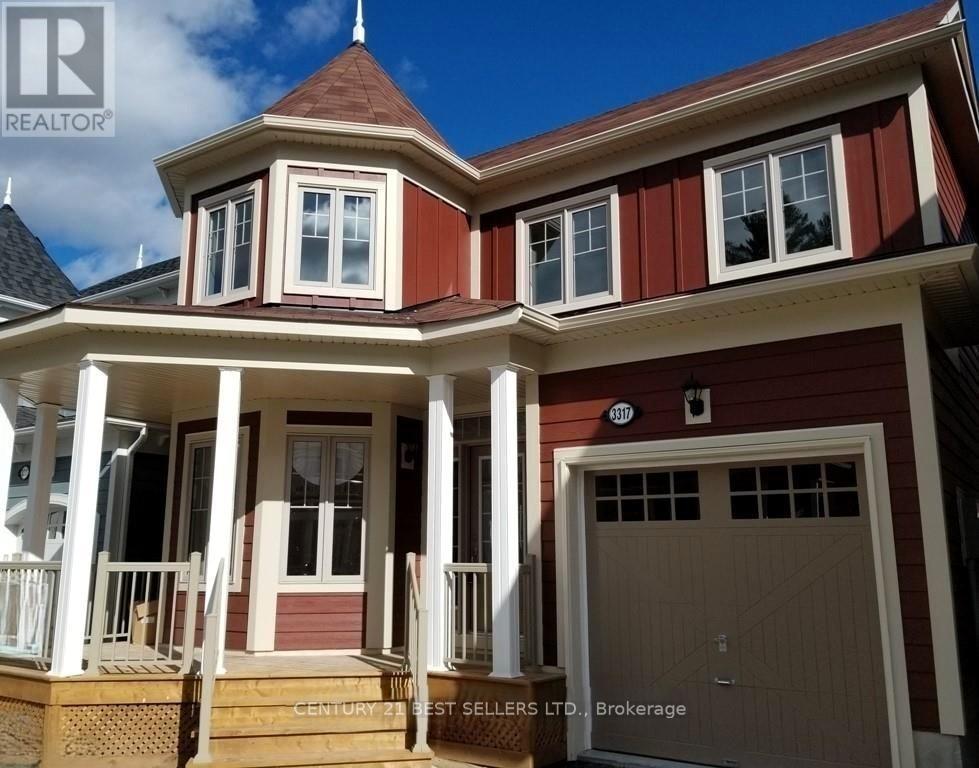
Highlights
Description
- Time on Housefulnew 5 hours
- Property typeSingle family
- Neighbourhood
- Median school Score
- Mortgage payment
Beautiful detached bungaloft 4-bed, 3-bath home in the prestigious Westshore Beach Club, a beachfront community on stunning Lake Couchiching in the Muskoka region-just 10 minutes north of Orillia and about an hour from Toronto. This gated community offers enhanced security and features 300ft of private sandy beach with deeded access, a dock, marine house, gazebo, and firepit. Minutes from marinas, ski hills, and golf courses! Designed with the best layout in the community, this home boasts an exceptional open-concept design with soaring cathedral ceilings, oak floors, pot lights, and a cozy gas fireplace, creating a seamless flow for comfortable living. The gourmet kitchen is complete with granite countertops and stainless steel appliances. The main-floor primary suite offers a 4-pc ensuite and his-and-hers closets. Upstairs, the loft includes three additional bedrooms, a 4-piece bathroom, and access to a rooftop deck. The partially finished basement provides extra living space, including a recreation room ideal for entertaining guests. This home is perfect for families or older adults looking to live, play, and relax in this exceptional waterfront community. HOA fees of $313 cover beach maintenance, grass cutting, and snow removal from the driveway and front porch, ensuring hassle-free living (id:63267)
Home overview
- Cooling Central air conditioning
- Heat source Natural gas
- Heat type Forced air
- Sewer/ septic Sanitary sewer
- # total stories 2
- # parking spaces 2
- Has garage (y/n) Yes
- # full baths 2
- # half baths 1
- # total bathrooms 3.0
- # of above grade bedrooms 4
- Flooring Hardwood, tile
- Subdivision West shore
- Lot size (acres) 0.0
- Listing # S12409146
- Property sub type Single family residence
- Status Active
- Loft 27.49m X 10.01m
Level: 2nd - Bedroom 12.24m X 8.33m
Level: 2nd - Bedroom 14.67m X 8.33m
Level: 2nd - Bedroom 14.01m X 10.01m
Level: 2nd - Bathroom Measurements not available
Level: 2nd - Recreational room / games room 25.98m X 19m
Level: Basement - Kitchen 13.25m X 8.5m
Level: Main - Bathroom Measurements not available
Level: Main - Bathroom Measurements not available
Level: Main - Dining room 11.75m X 10.01m
Level: Main - Living room 24.25m X 14.01m
Level: Main - Laundry 6m X 4m
Level: Main - Primary bedroom 15.09m X 10.01m
Level: Main
- Listing source url Https://www.realtor.ca/real-estate/28875044/3317-summerhill-way-severn-west-shore-west-shore
- Listing type identifier Idx

$-2,237
/ Month

