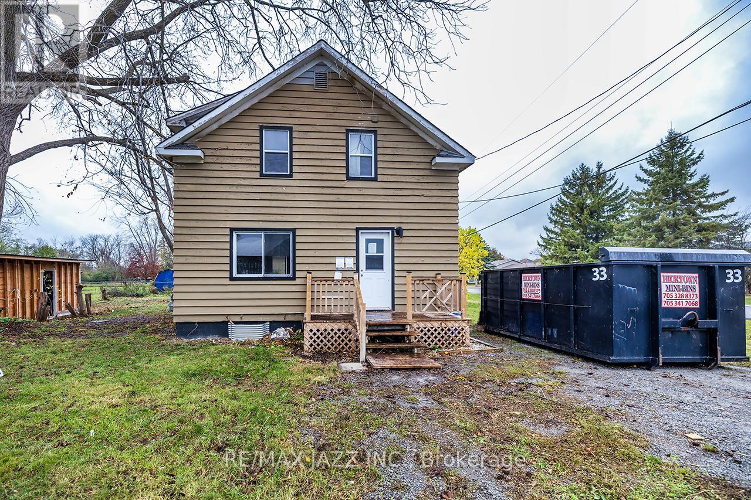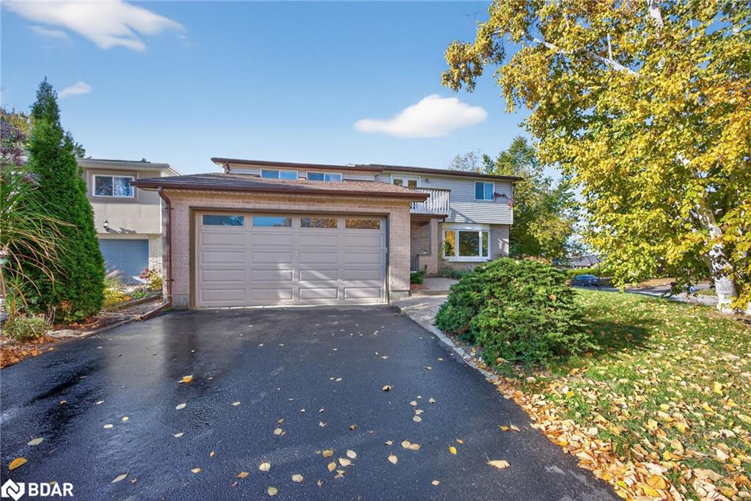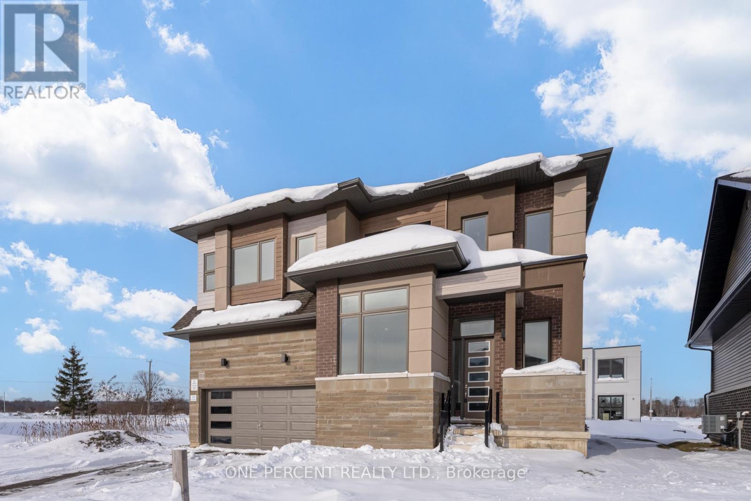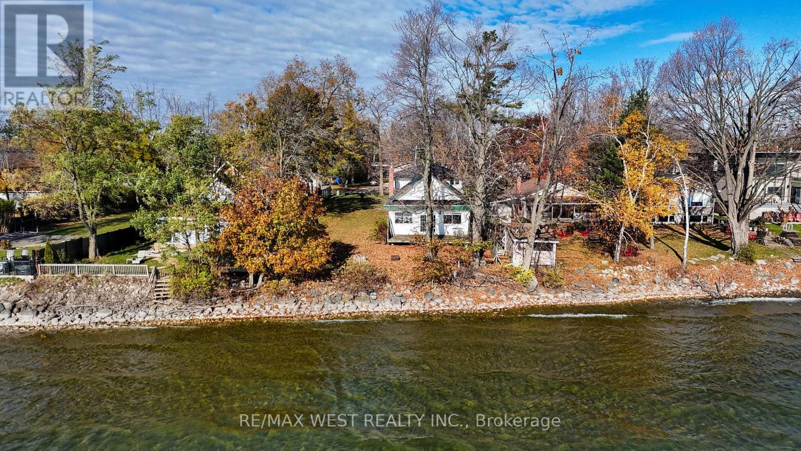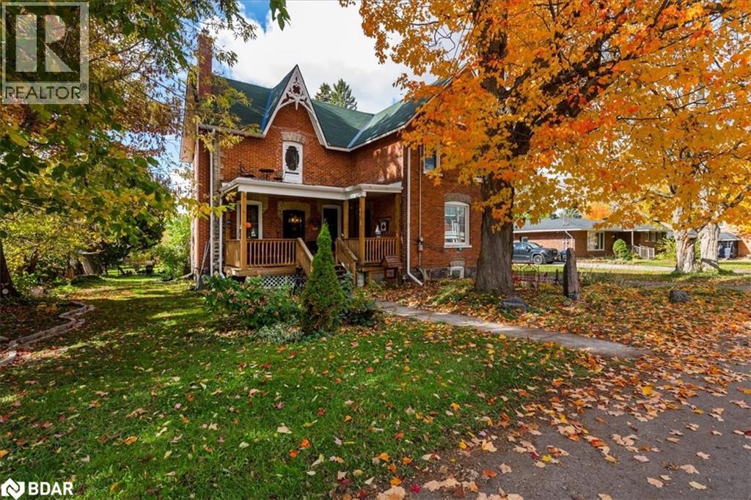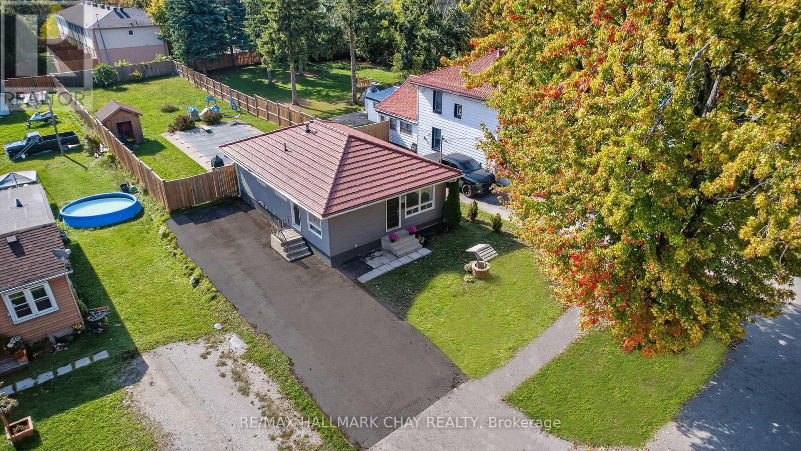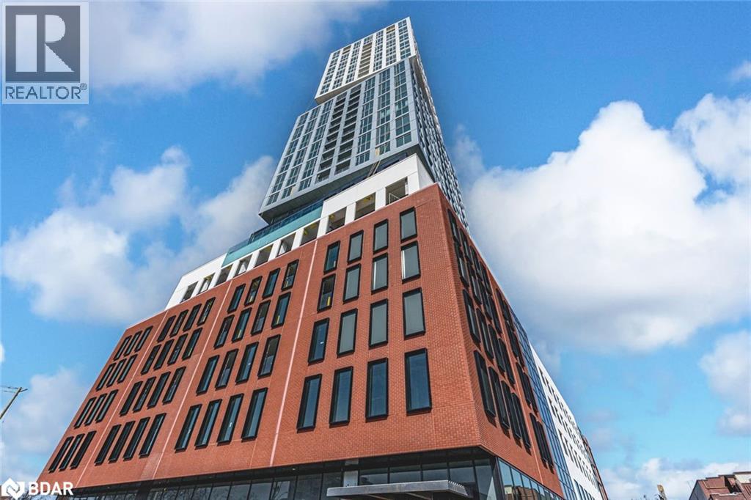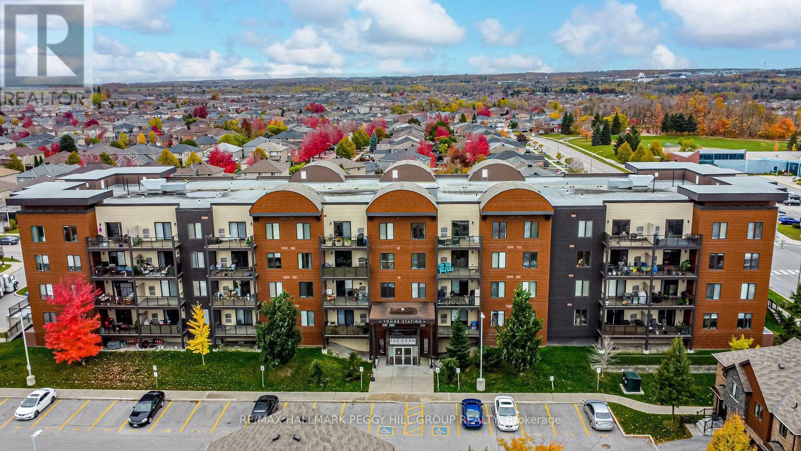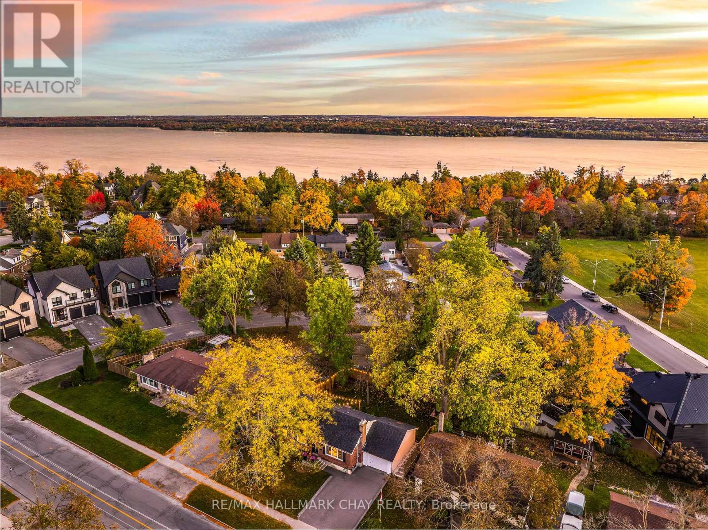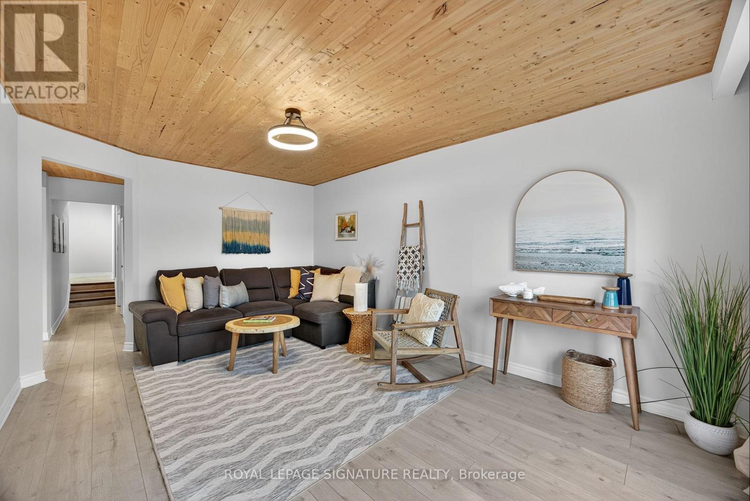- Houseful
- ON
- Severn
- West Shore
- 3428 Timberline Ave
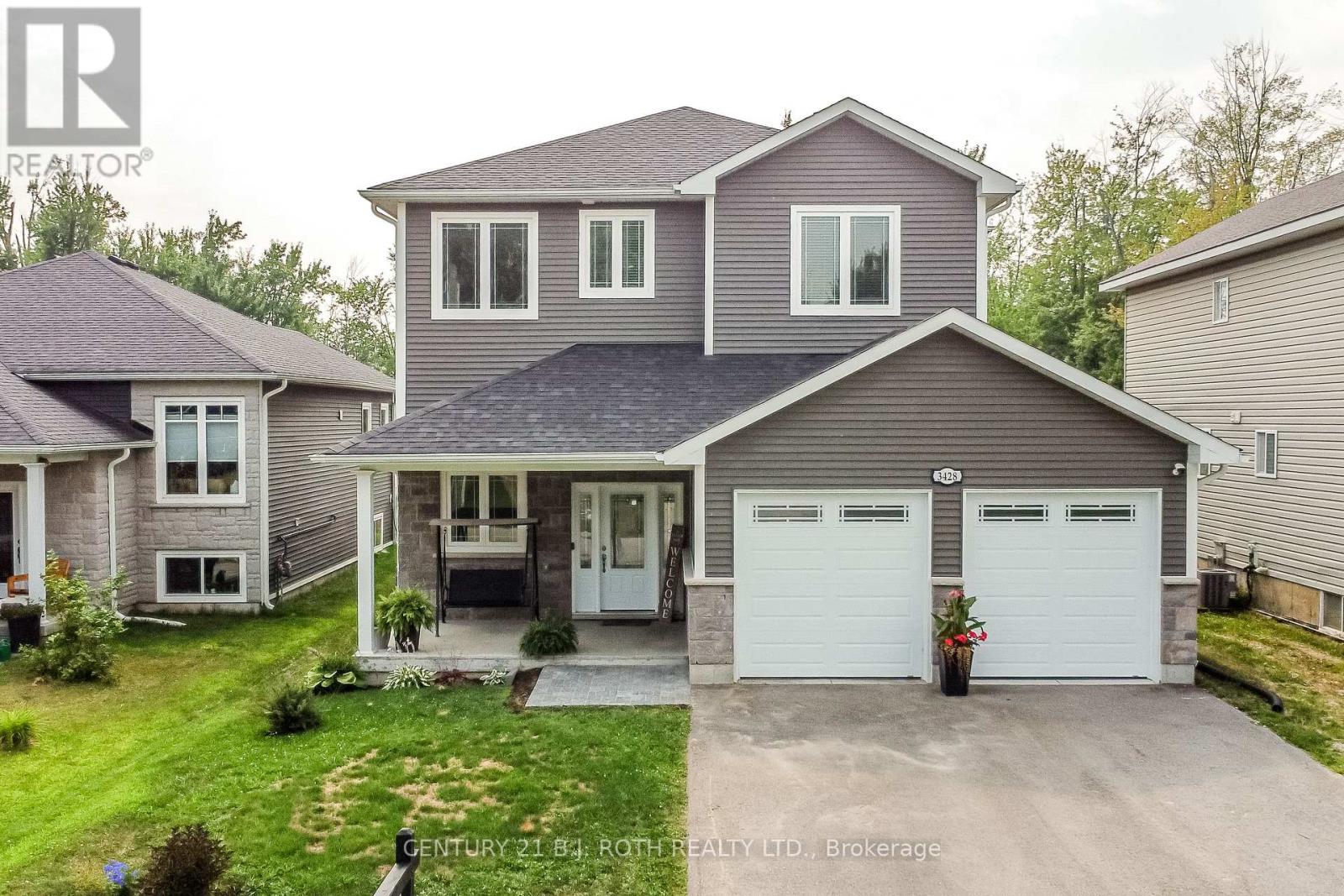
Highlights
Description
- Time on Houseful31 days
- Property typeSingle family
- Neighbourhood
- Median school Score
- Mortgage payment
Welcome to Your Dream Home by the Lake! This stunning 5-year-old two-story home is perfectly situated just steps from the lake, parks, and trails, offering the ideal lifestyle for outdoor lovers and families alike. Located on a quiet dead-end street in a warm, family-oriented neighbourhood, this fully finished gem features 3 spacious bedrooms, 2.5 bathrooms, and easy access to the highway, just 15 minutes to Orillia! Inside, enjoy bright open-concept living with modern finishes throughout. Step outside to your private backyard oasis, complete with a large deck, pool, and hot tub perfect for entertaining or relaxing after a long day. Whether you're raising a family or looking to escape the city, this home offers it all comfort, location, and lifestyle. Don't miss it! (id:63267)
Home overview
- Cooling Central air conditioning
- Heat source Natural gas
- Heat type Forced air
- Has pool (y/n) Yes
- Sewer/ septic Sanitary sewer
- # total stories 2
- # parking spaces 6
- Has garage (y/n) Yes
- # full baths 3
- # total bathrooms 3.0
- # of above grade bedrooms 3
- Subdivision West shore
- Directions 2047350
- Lot size (acres) 0.0
- Listing # S12442767
- Property sub type Single family residence
- Status Active
- 2nd bedroom 3.36m X 4.15m
Level: 2nd - Bedroom 4.96m X 6.55m
Level: 2nd - Bathroom 2.35m X 2.64m
Level: 2nd - 3rd bedroom 3.29m X 3.96m
Level: 2nd - Bathroom 2.04m X 2.42m
Level: 2nd - Family room 6.21m X 9.1m
Level: Basement - Office 2.83m X 3.91m
Level: Basement - Laundry 2.19m X 4.21m
Level: Main - Dining room 2.9m X 4.2m
Level: Main - Living room 6.68m X 5.07m
Level: Main - Bathroom 1.68m X 0.89m
Level: Main - Kitchen 3.64m X 4.21m
Level: Main
- Listing source url Https://www.realtor.ca/real-estate/28947363/3428-timberline-avenue-severn-west-shore-west-shore
- Listing type identifier Idx

$-2,400
/ Month

