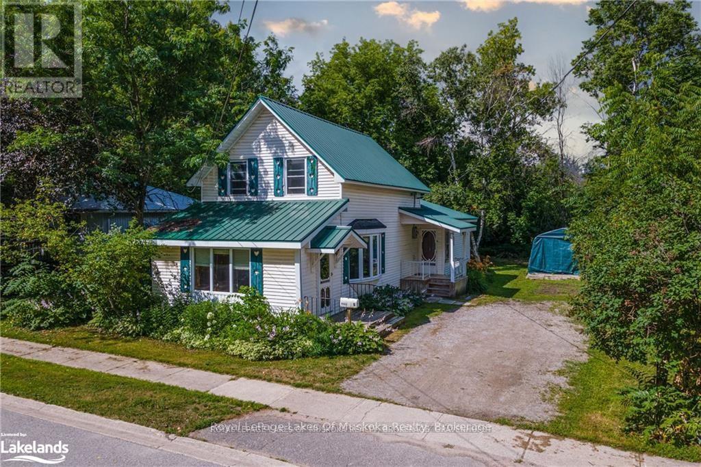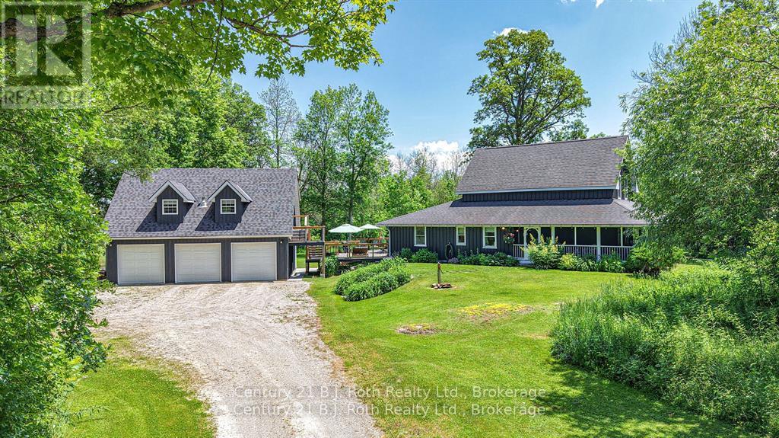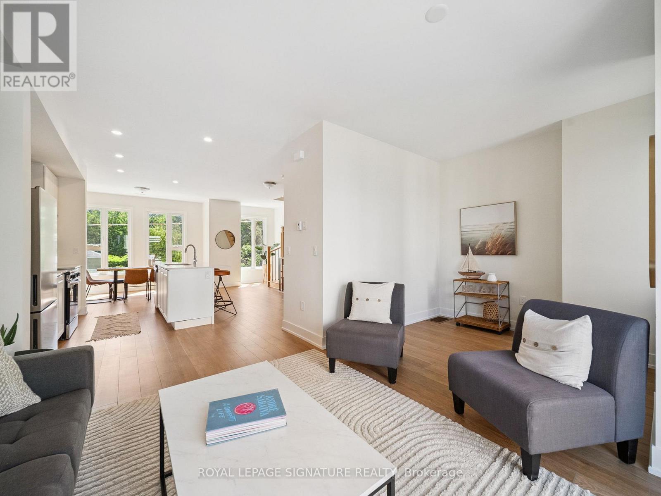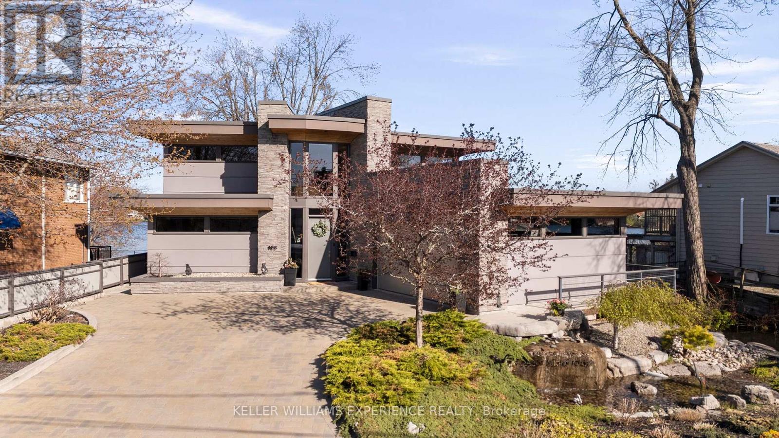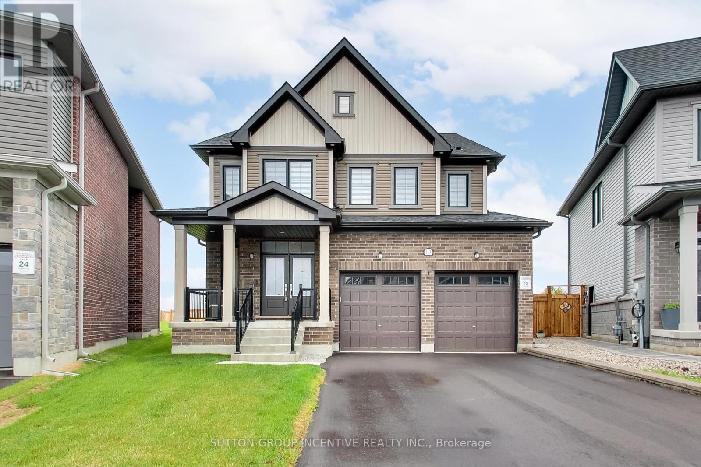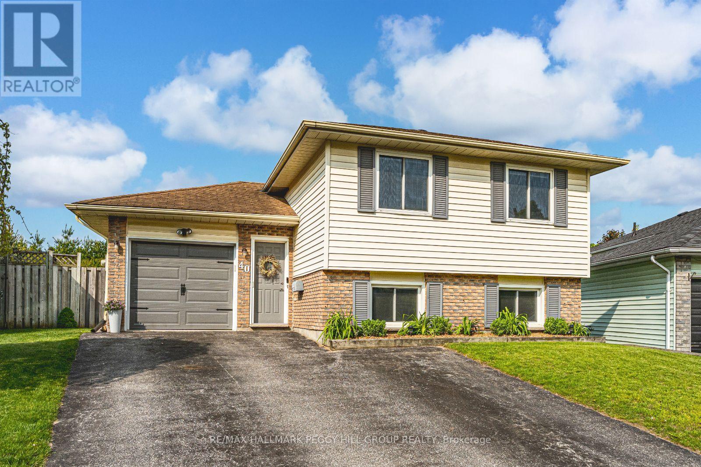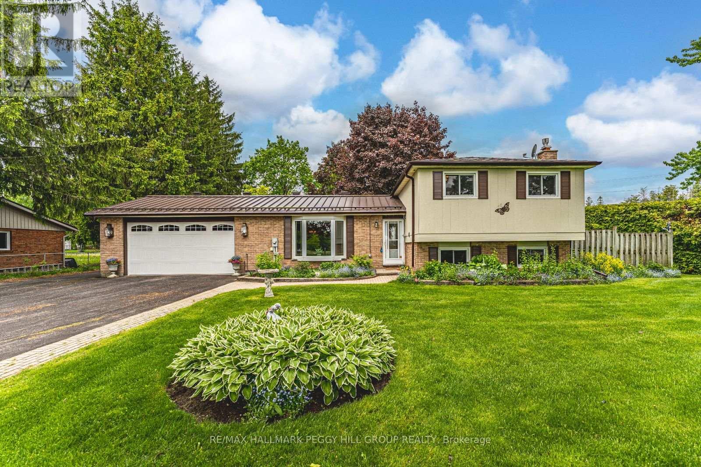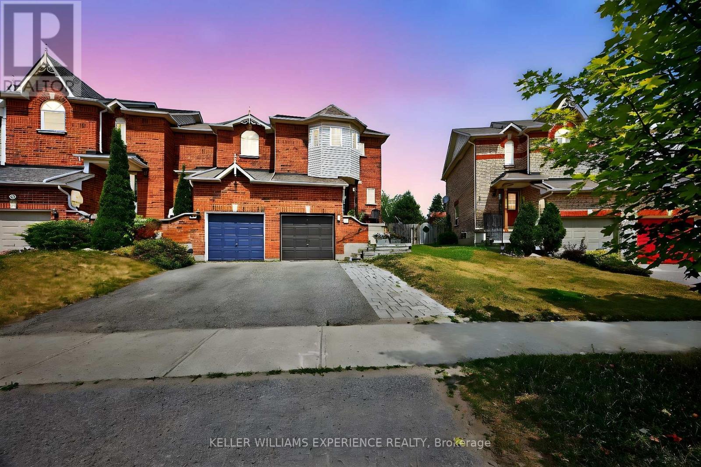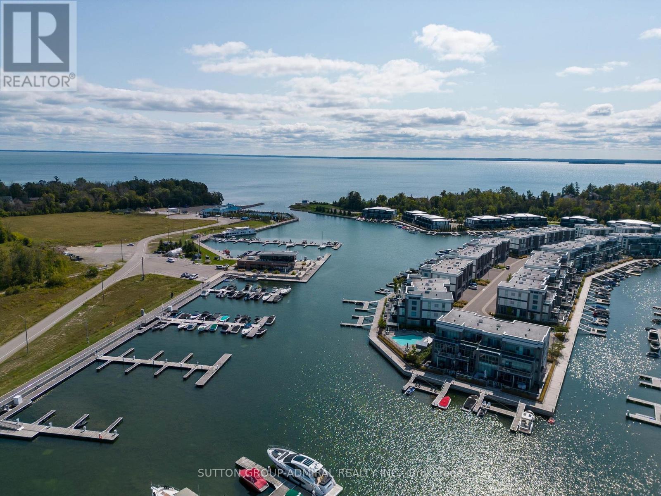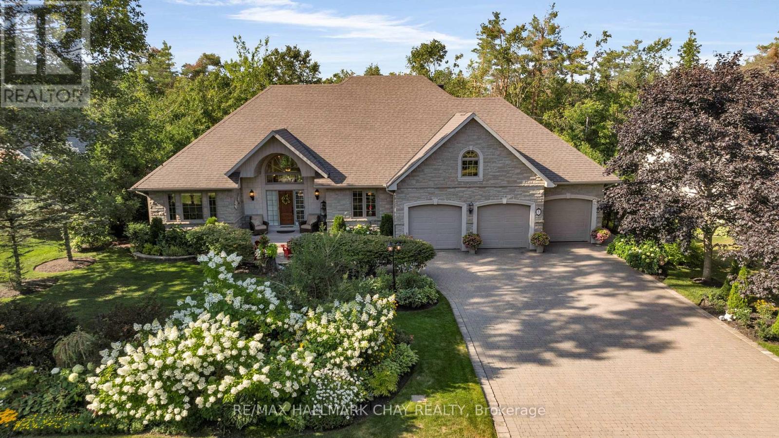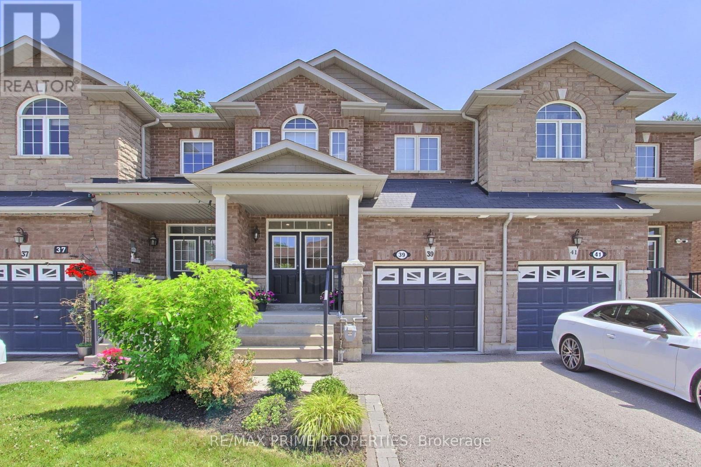- Houseful
- ON
- Severn
- West Shore
- 3495 Brennan Line
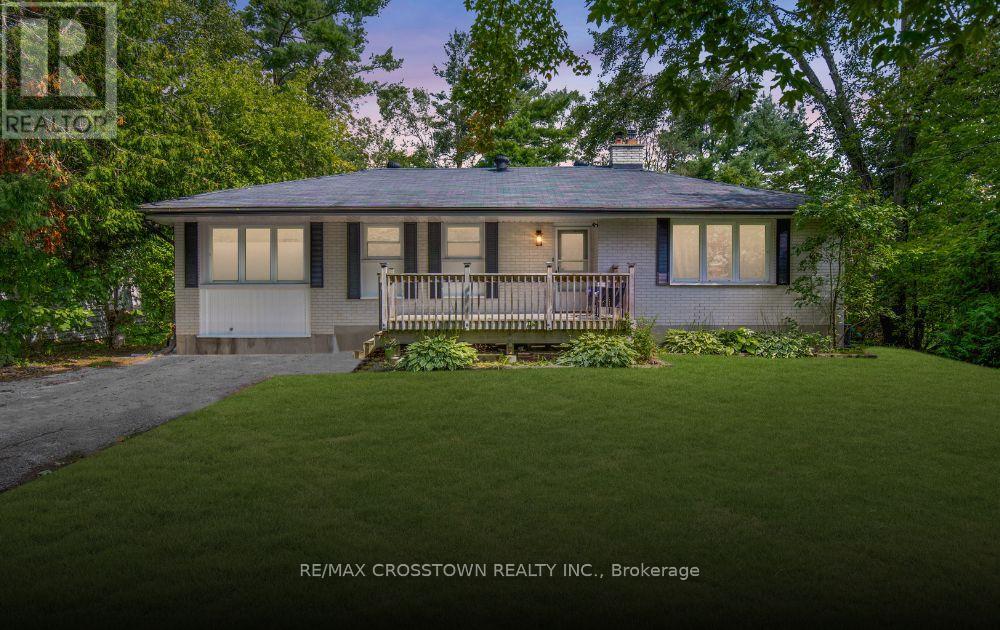
Highlights
Description
- Time on Housefulnew 24 hours
- Property typeSingle family
- StyleBungalow
- Neighbourhood
- Median school Score
- Mortgage payment
Welcome to 3495 Brennan Line a charming country property with modern updates. Offering easy access to Hwy 11, just minutes to Cumberland Beach and Orillia. This freshly refreshed home features new flooring, paint, and light fixtures throughout, creating a bright and stylish interior. The main level offers 2 full bathrooms, three spacious bedrooms, including a primary suite with its own sunroom the perfect spot to relax and enjoy views of the private backyard. A newer ensuite bath includes convenient main-floor laundry, adding comfort and functionality. The large unfinished basement with separate entrance is waterproofed, and has a partially finished bathroom providing endless possibilities for an in-law suite, recreation space, or added storage. Newer Roof (2022), Furnace (2023) and Central Air (2022) complete this move in ready home. Situated on more than 1/3 of an acre on a quiet street backing onto open farm fields, the property delivers a serene and private setting with plenty of room for entertaining outdoors on a large deck. With over 1,400 sq. ft. of finished living space, this home blends the peace of country living with easy city convenience. (id:63267)
Home overview
- Cooling Central air conditioning
- Heat source Electric
- Heat type Forced air
- Sewer/ septic Septic system
- # total stories 1
- # parking spaces 2
- # full baths 2
- # total bathrooms 2.0
- # of above grade bedrooms 3
- Subdivision Rural severn
- Lot size (acres) 0.0
- Listing # S12388251
- Property sub type Single family residence
- Status Active
- Dining room 3.02m X 1.98m
Level: Main - Kitchen 4.06m X 2.39m
Level: Main - Bedroom 4.06m X 2.97m
Level: Main - Living room 5.08m X 3.25m
Level: Main - Sunroom 3.53m X 3.28m
Level: Main - Bedroom 2.9m X 3.48m
Level: Main - Primary bedroom 3.96m X 2.74m
Level: Main
- Listing source url Https://www.realtor.ca/real-estate/28829228/3495-brennan-line-severn-rural-severn
- Listing type identifier Idx

$-1,533
/ Month

