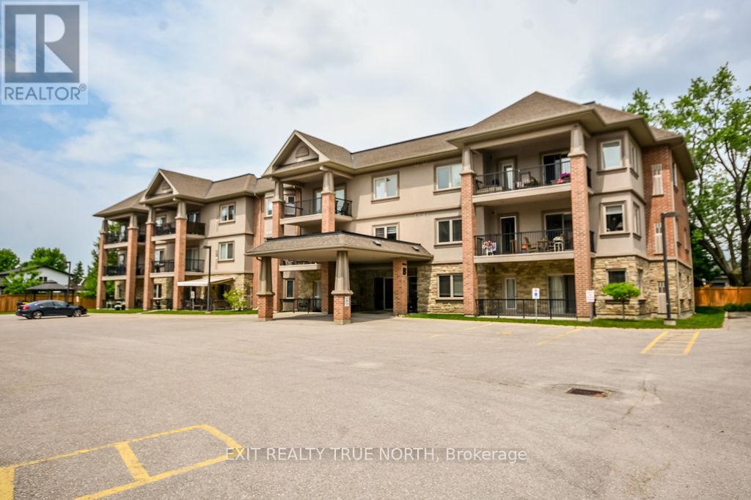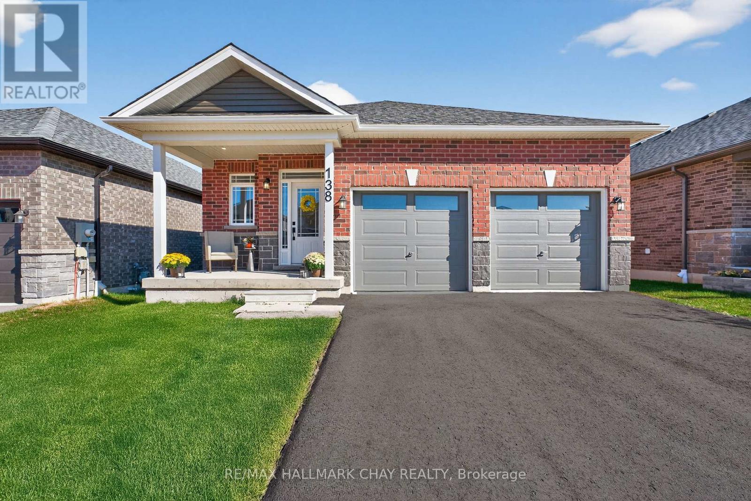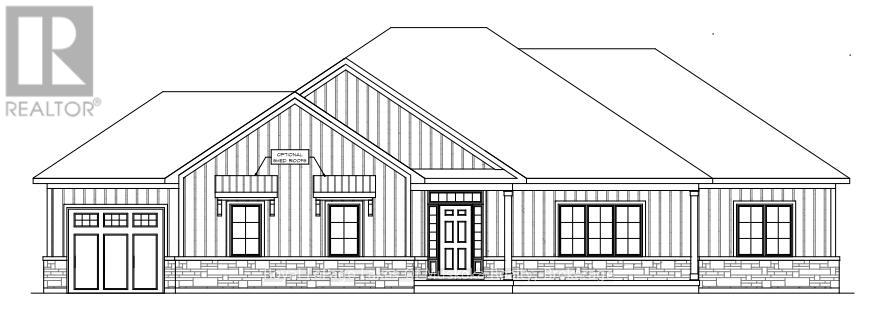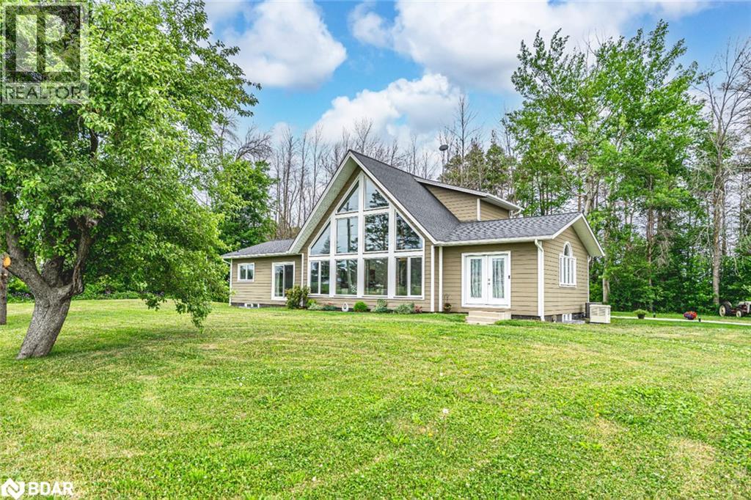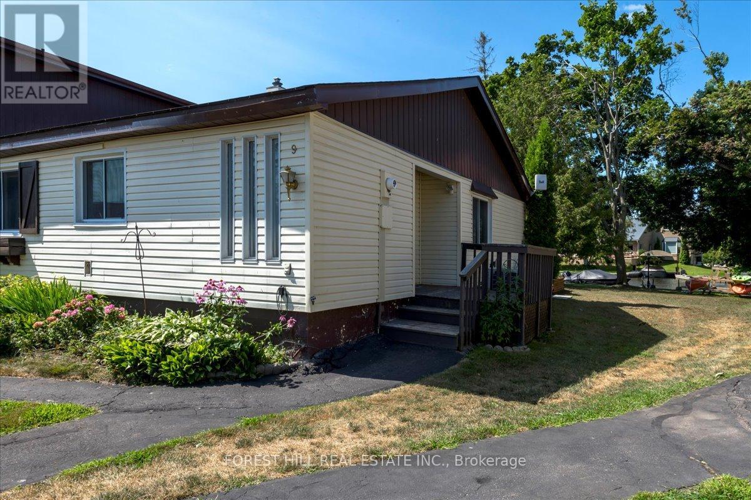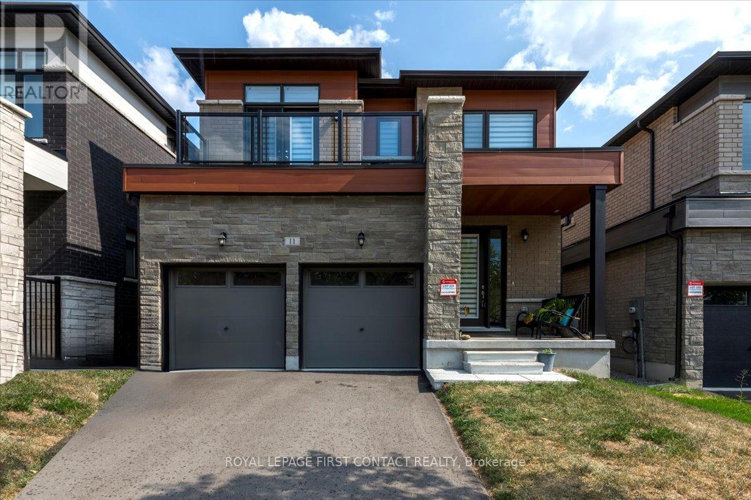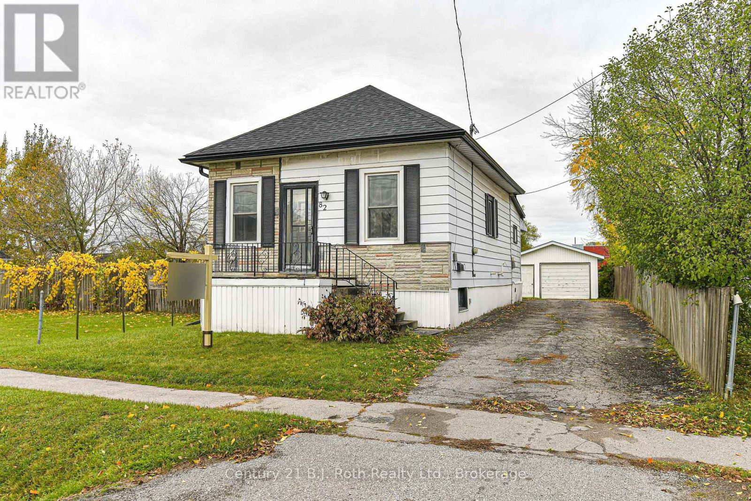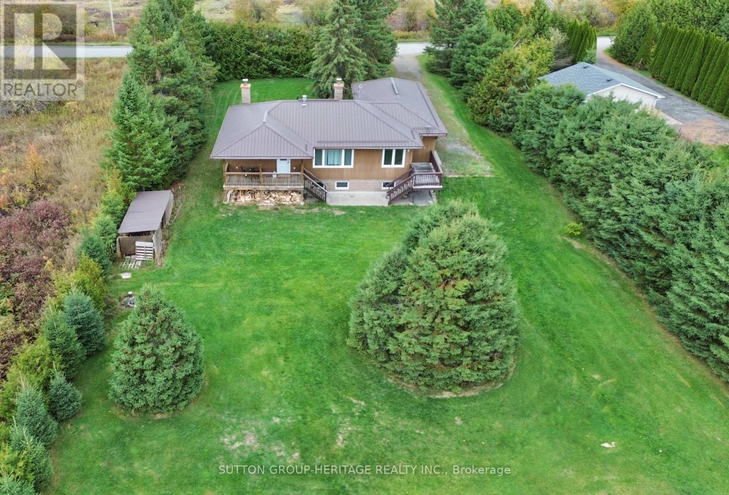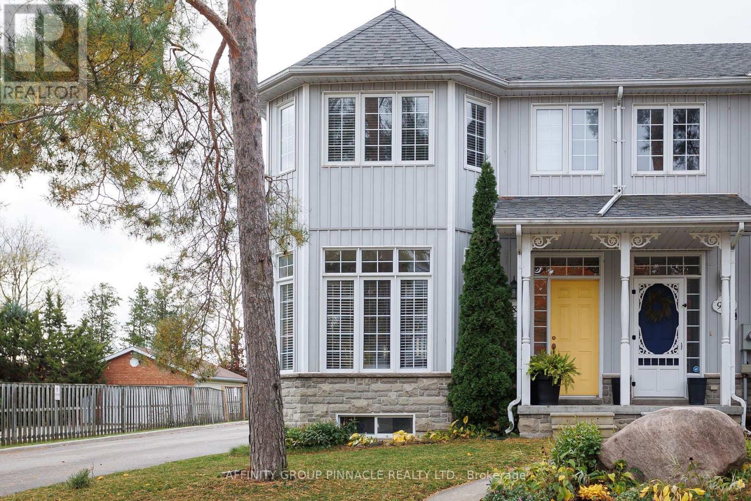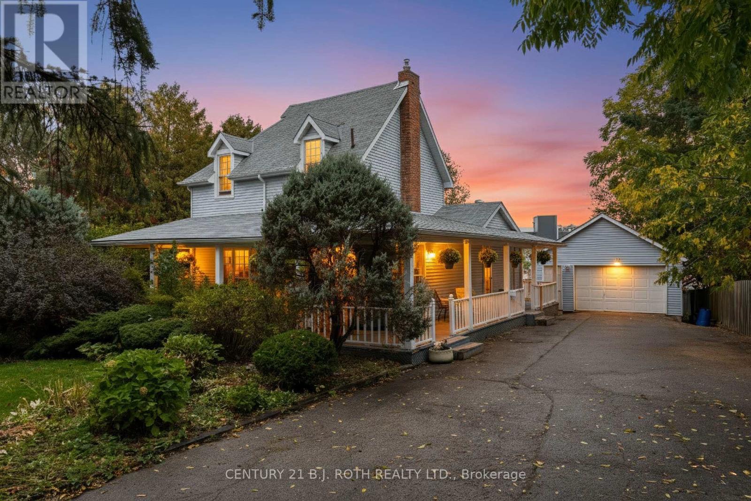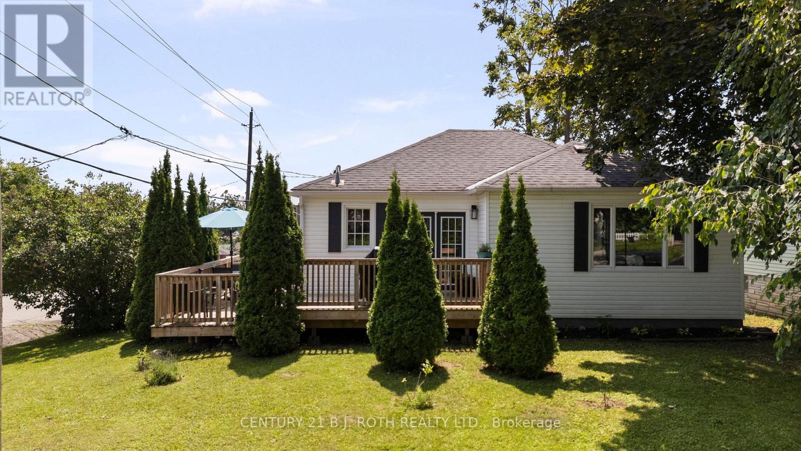- Houseful
- ON
- Severn
- West Shore
- 3545 Timberline Ave
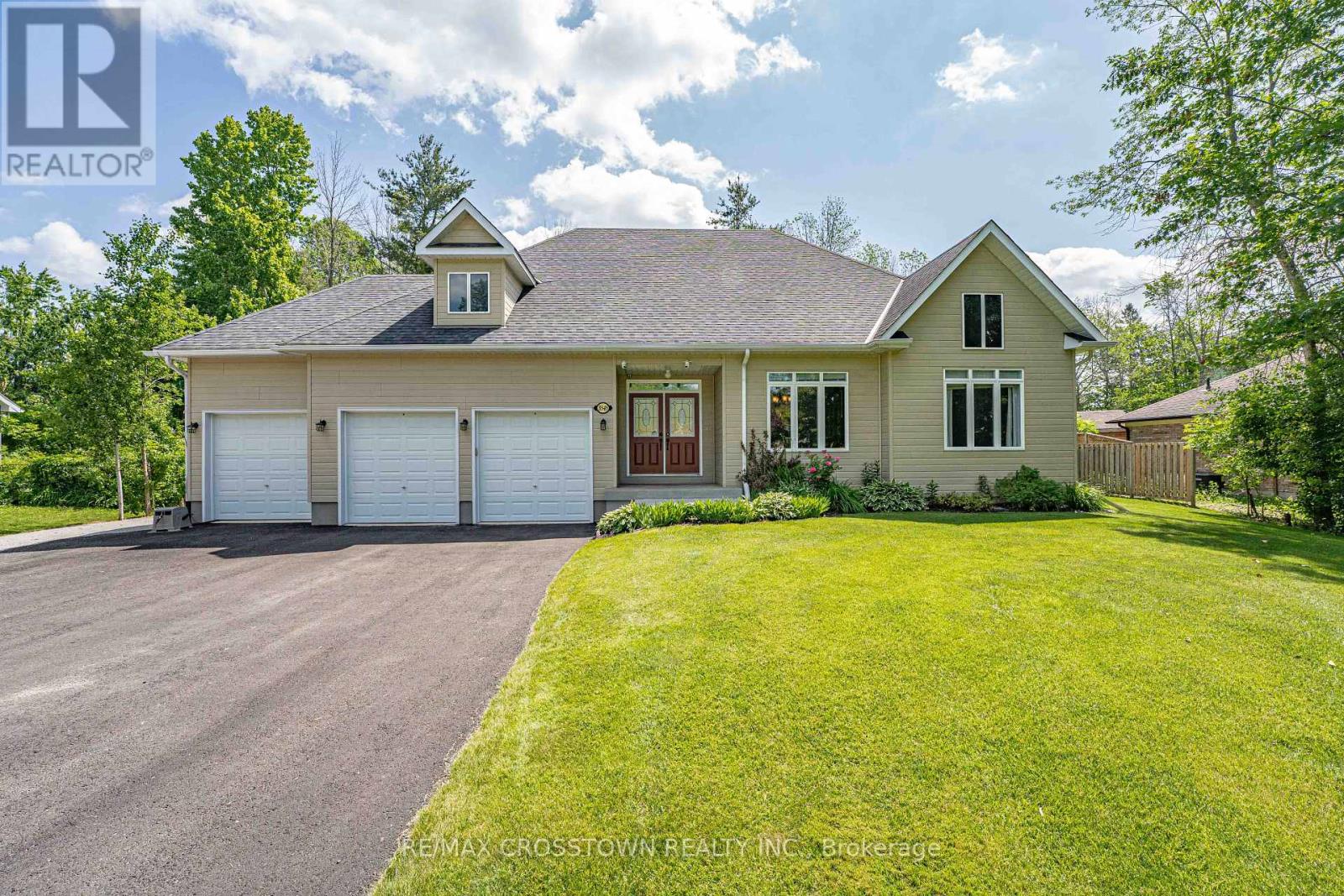
Highlights
Description
- Time on Houseful54 days
- Property typeSingle family
- StyleBungalow
- Neighbourhood
- Median school Score
- Mortgage payment
Welcome to this upscale and spacious bungalow offering approx. 3,500 sq ft of living space, and located just steps from Lake Couchiching! This beautifully maintained home exudes pride of ownership inside and out. Offering 3 generous bedrooms on the main level and 2 additional bedrooms in the finished basement, there's room for the whole family. The main floor features a convenient Jack & Jill bathroom, and with a total of 3.5 bathrooms, everyone's covered. At the heart of the home is a stunning kitchen - complete with granite countertops, a centre island, and stainless steel appliances - perfect for cooking and entertaining. The basement features a finished rec room, ideal for teens, a games room, or casual hangouts. Enjoy hardwood floors, two cozy gas fireplaces, and a drive-through garage to the backyard - ideal for easy toy storage. The spacious yard is beautifully landscaped and includes a hot tub hookup - ready for your future oasis! Residents of this sought-after community enjoy private beach and boat launch access on Lake Couchiching, a renowned spot for fishing and outdoor fun. Extras include a cold room and thoughtful finishes throughout. This is a true turn-key opportunity you won't want to miss! (id:63267)
Home overview
- Cooling Central air conditioning
- Heat source Natural gas
- Heat type Forced air
- Sewer/ septic Sanitary sewer
- # total stories 1
- # parking spaces 15
- Has garage (y/n) Yes
- # full baths 3
- # half baths 1
- # total bathrooms 4.0
- # of above grade bedrooms 5
- Has fireplace (y/n) Yes
- Subdivision West shore
- Directions 1597440
- Lot desc Landscaped
- Lot size (acres) 0.0
- Listing # S12241883
- Property sub type Single family residence
- Status Active
- Recreational room / games room 8.8m X 6.85m
Level: Basement - Bedroom 4.38m X 3.38m
Level: Basement - 2nd bedroom 4.3m X 3.56m
Level: Basement - Bathroom 2.16m X 2.31m
Level: Basement - Bathroom 1.88m X 1.73m
Level: Main - Eating area 4.26m X 2.8m
Level: Main - Kitchen 4.29m X 2.77m
Level: Main - 2nd bedroom 3.13m X 2.92m
Level: Main - Living room 6.88m X 3.38m
Level: Main - Bathroom 2.89m X 2.49m
Level: Main - Primary bedroom 6.06m X 3.68m
Level: Main - Bedroom 3.74m X 4.6m
Level: Main - Bathroom 3.26m X 1.58m
Level: Main - Foyer 2.89m X 2.16m
Level: Main - Laundry 3.38m X 1.55m
Level: Main - Dining room 4.6m X 3.47m
Level: Main
- Listing source url Https://www.realtor.ca/real-estate/28513448/3545-timberline-avenue-severn-west-shore-west-shore
- Listing type identifier Idx

$-3,067
/ Month

