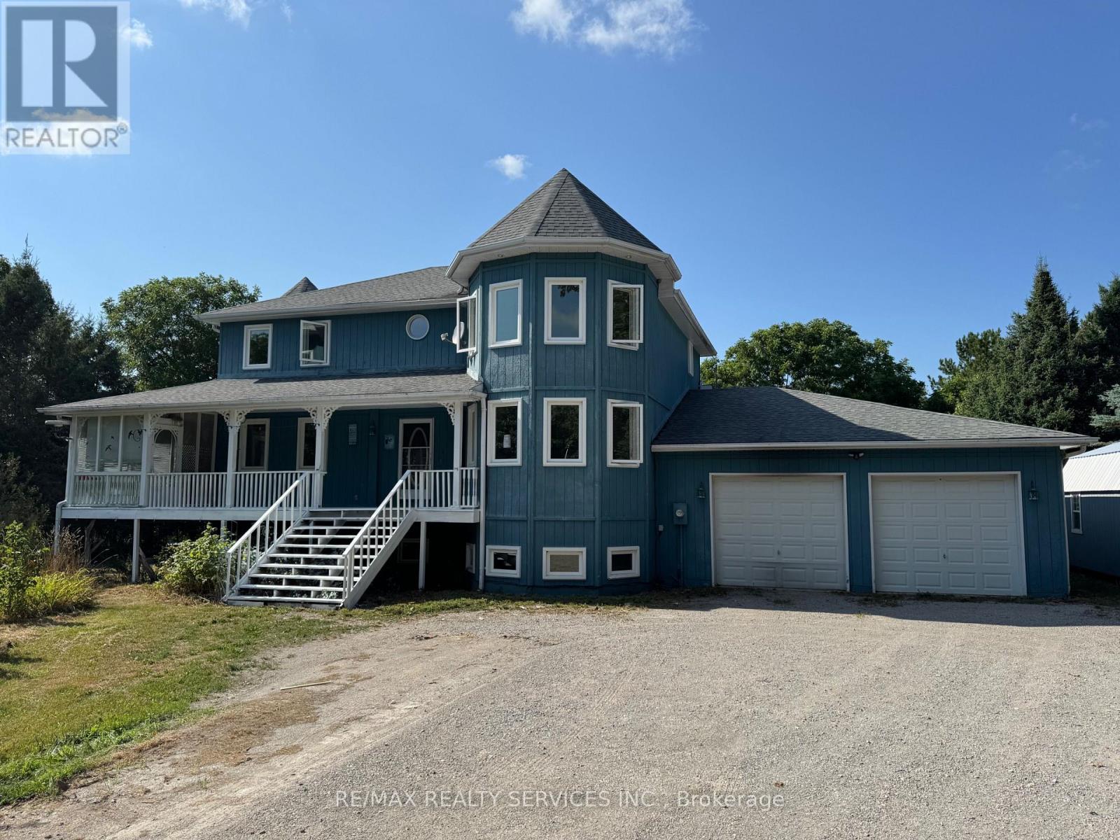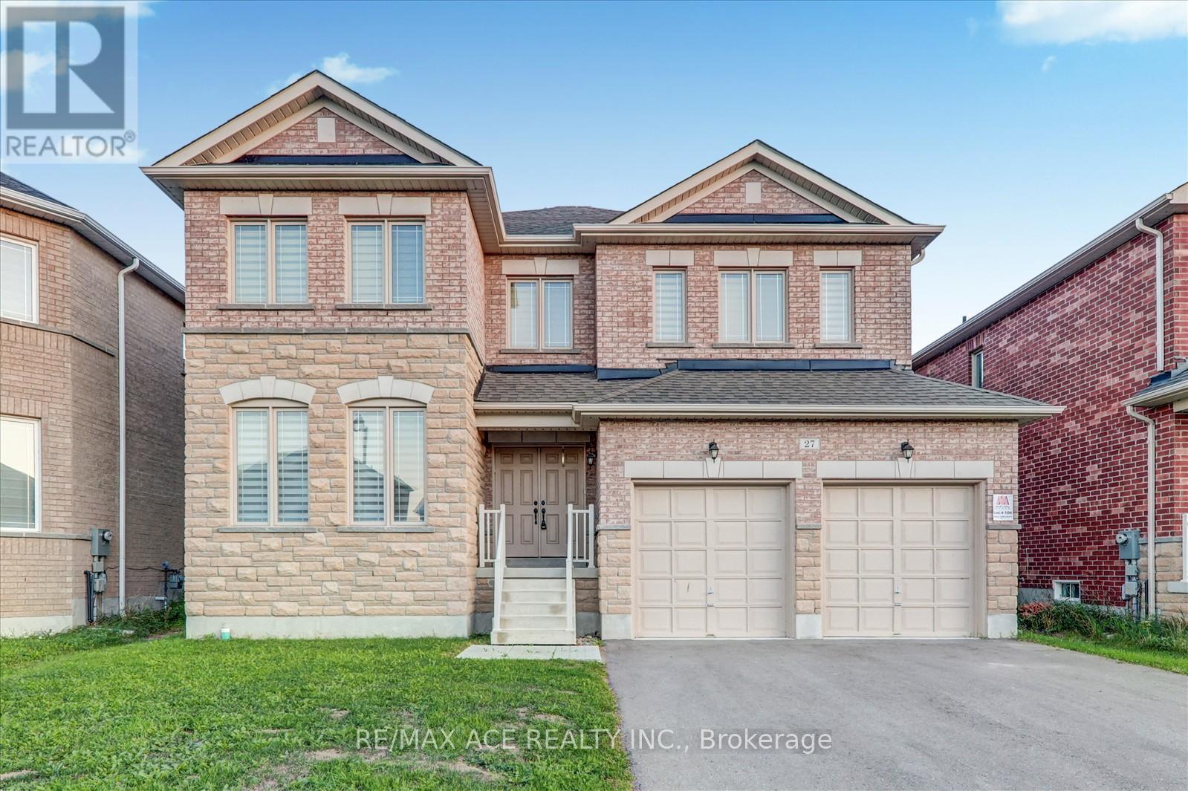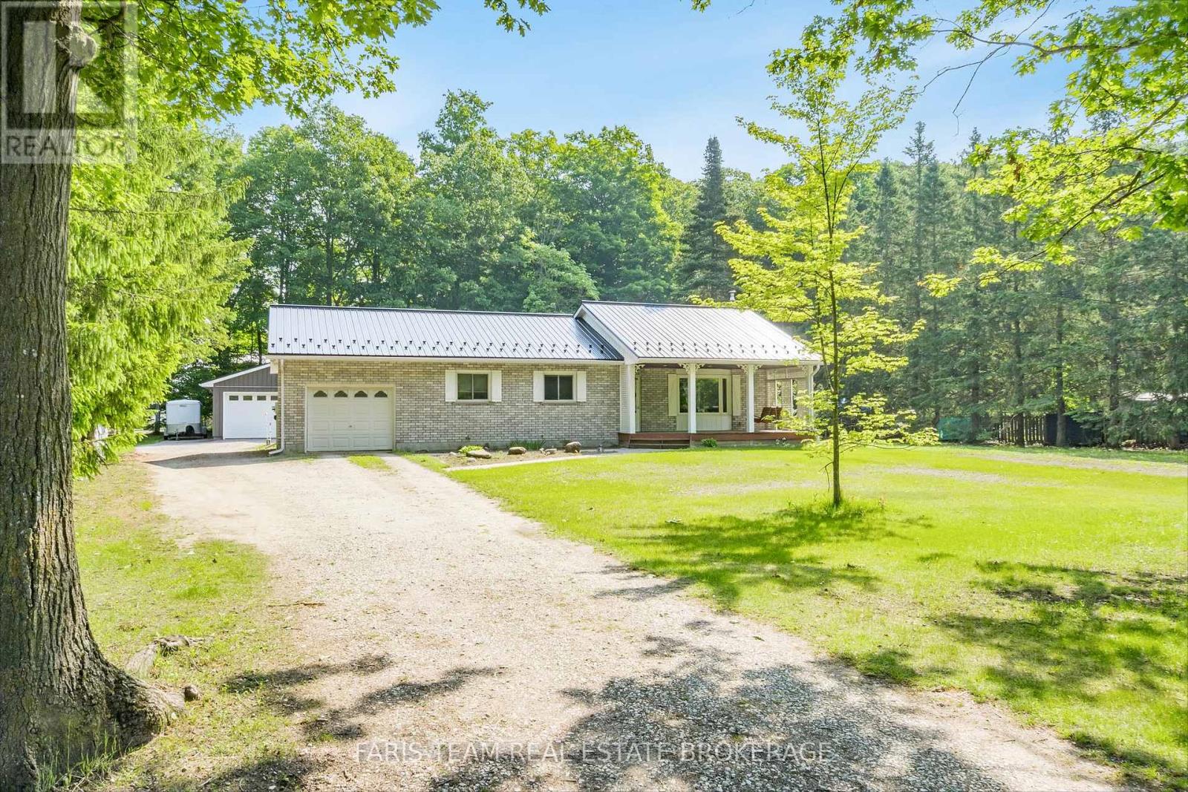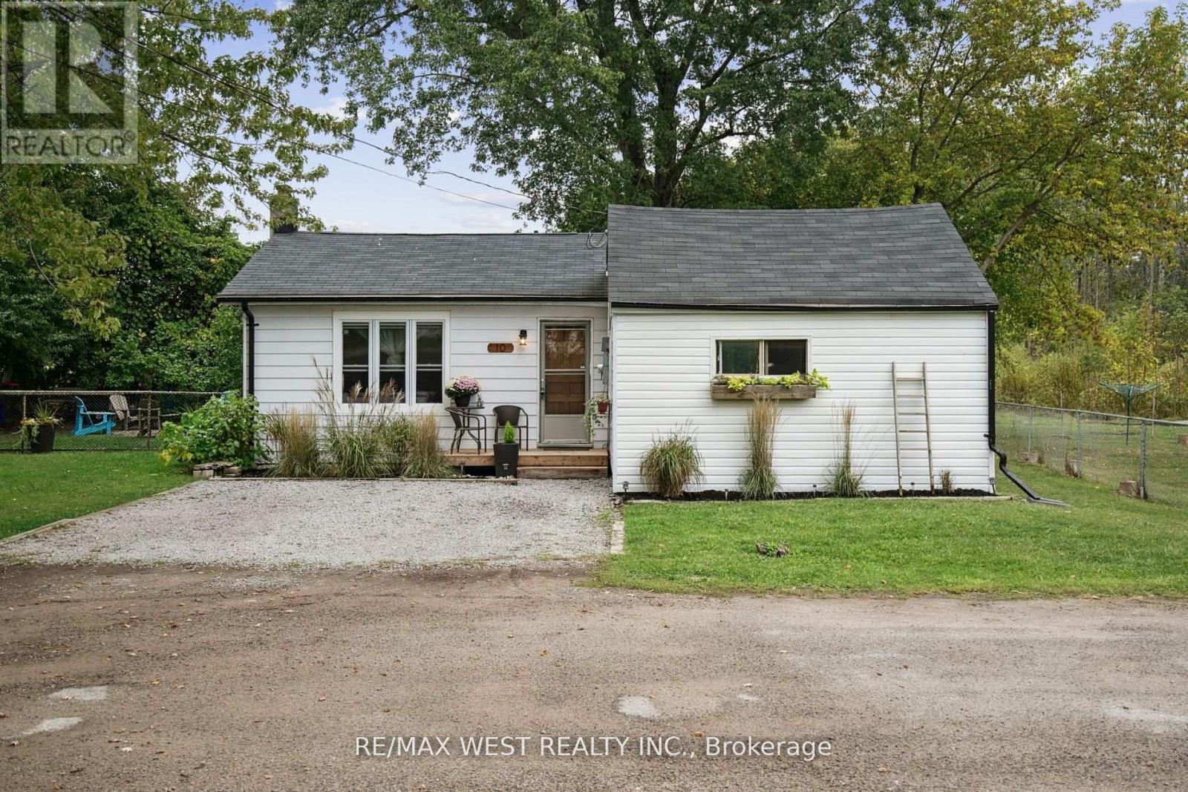- Houseful
- ON
- Severn
- West Shore
- 3563 Timberline Ave
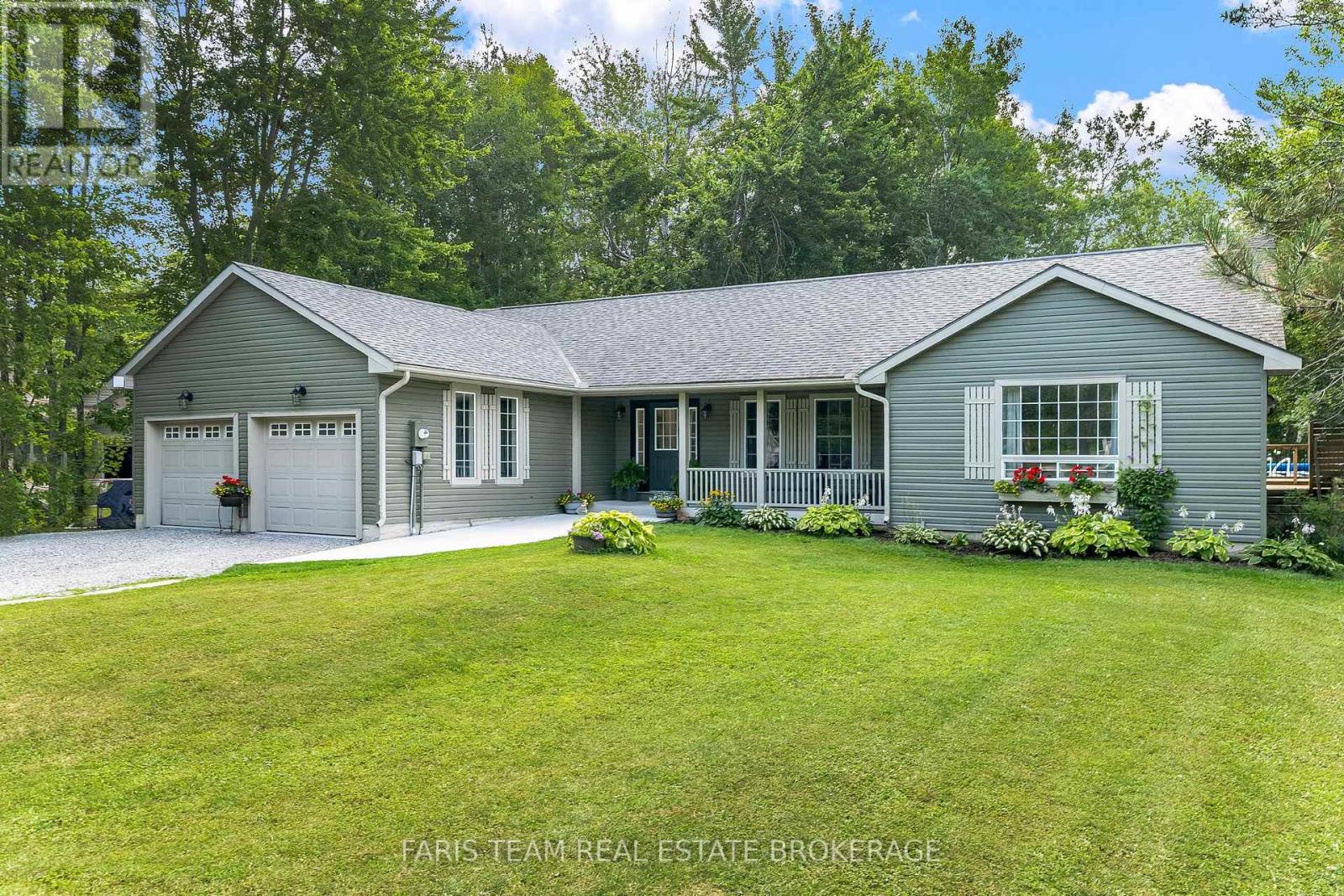
Highlights
Description
- Time on Houseful27 days
- Property typeSingle family
- StyleBungalow
- Neighbourhood
- Median school Score
- Mortgage payment
Top 5 Reasons You Will Love This Home: 1) Nestled in a prestigious enclave on nearly an acre of tree-lined property, this beautifully renovated bungalow offers peace and privacy while still being just minutes from the vibrant amenities of Orillia 2) Soaring vaulted ceilings, upscale finishes, luxury vinyl flooring, quartz countertops, a custom kitchen with stainless-steel appliances, and a cozy gas fireplace create a stylish and inviting atmosphere throughout the home 3) With three main level bedrooms, a sunroom, a fully finished basement featuring two additional bedrooms, a large recreation room, and a semi-ensuite bathroom, this home effortlessly accommodates everyday living and guests 4 Enjoy a fully fenced backyard, expansive deck with above-ground pool, mature trees for privacy, and deeded beach access nearby Bayou Park and boat launch, perfect for relaxation and recreation 5) Appreciate the large driveway, attached double garage, and a separate detached garage with covered overhang providing exceptional storage and functionality, complemented by a new garage floor and poured front walkway for a polished, welcoming exterior. 2,043 above grade sq.ft. plus a finished basement. (id:63267)
Home overview
- Cooling Central air conditioning
- Heat source Natural gas
- Heat type Forced air
- Has pool (y/n) Yes
- Sewer/ septic Sanitary sewer
- # total stories 1
- # parking spaces 10
- Has garage (y/n) Yes
- # full baths 3
- # half baths 1
- # total bathrooms 4.0
- # of above grade bedrooms 5
- Flooring Vinyl, laminate
- Has fireplace (y/n) Yes
- Subdivision West shore
- Directions 1976683
- Lot size (acres) 0.0
- Listing # S12421367
- Property sub type Single family residence
- Status Active
- Bedroom 5.02m X 3.91m
Level: Basement - Recreational room / games room 12.64m X 5.02m
Level: Basement - Bedroom 4.92m X 4.22m
Level: Basement - Living room 5.26m X 4.3m
Level: Main - Kitchen 4.52m X 3.07m
Level: Main - Eating area 5.26m X 2.79m
Level: Main - Bedroom 5.22m X 4.2m
Level: Main - Primary bedroom 5.39m X 4.27m
Level: Main - Sunroom 8.95m X 2.4m
Level: Main - Bedroom 5.72m X 3.84m
Level: Main - Laundry 3.51m X 2.83m
Level: Main
- Listing source url Https://www.realtor.ca/real-estate/28901258/3563-timberline-avenue-severn-west-shore-west-shore
- Listing type identifier Idx

$-3,026
/ Month



