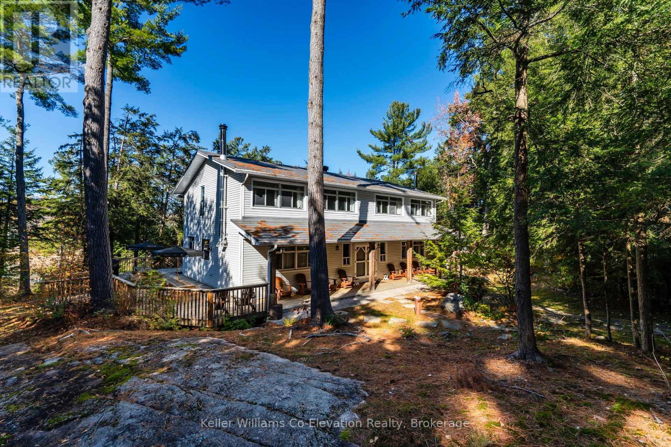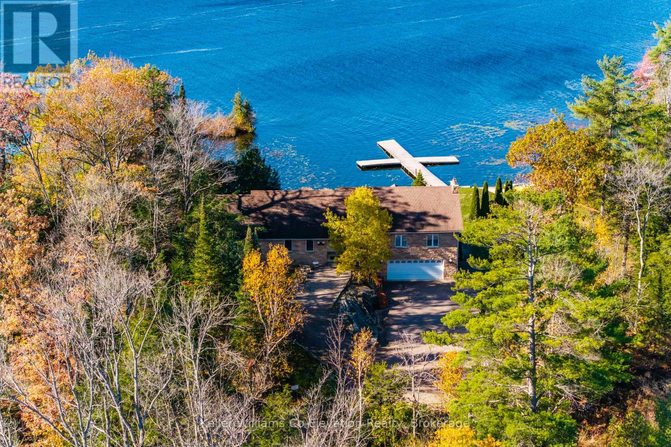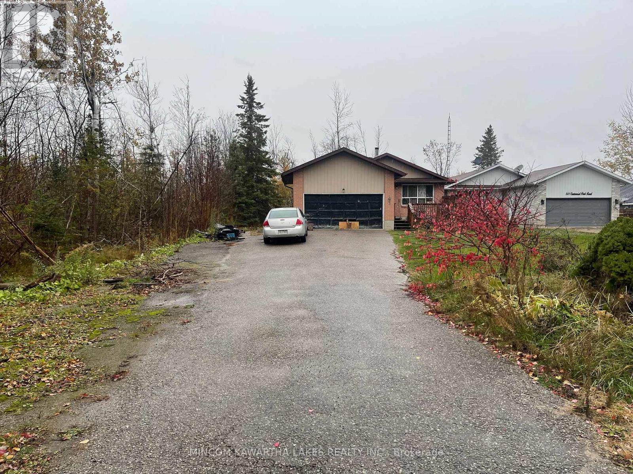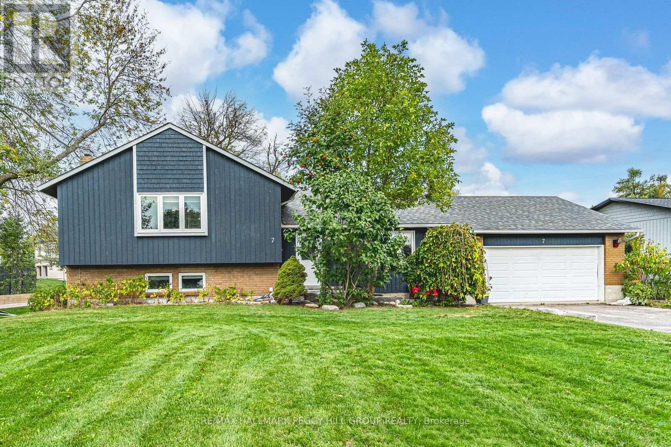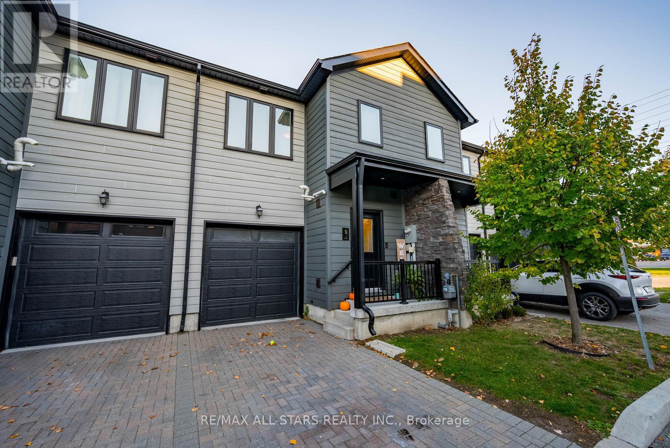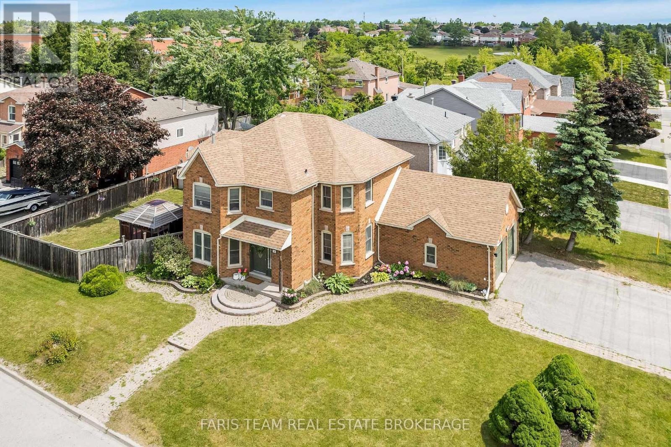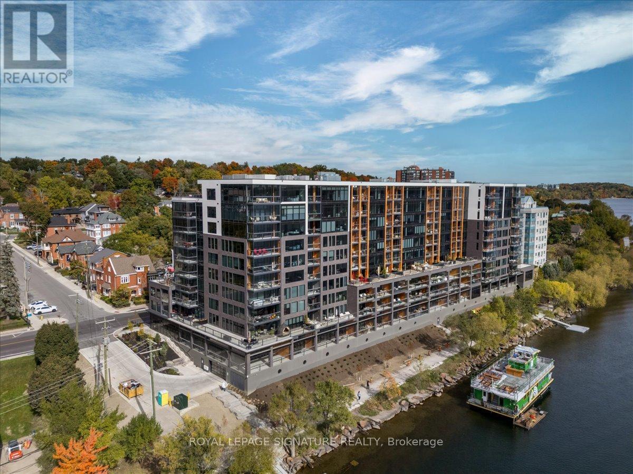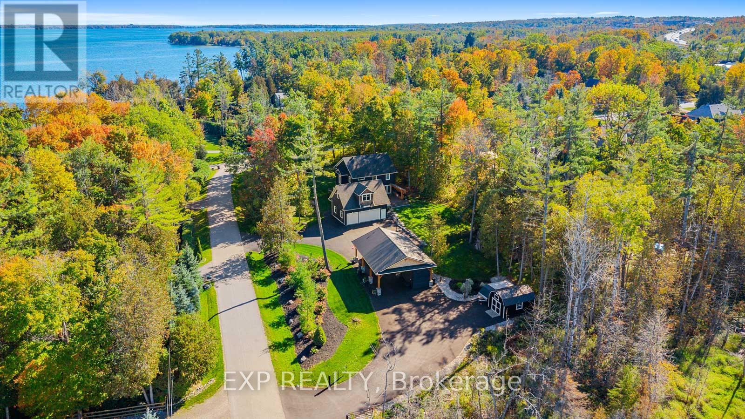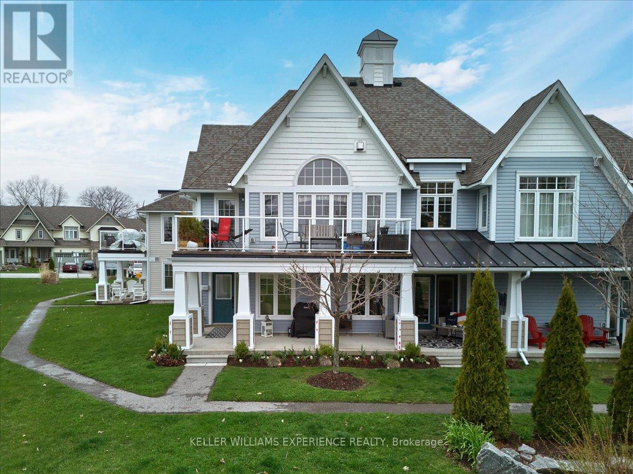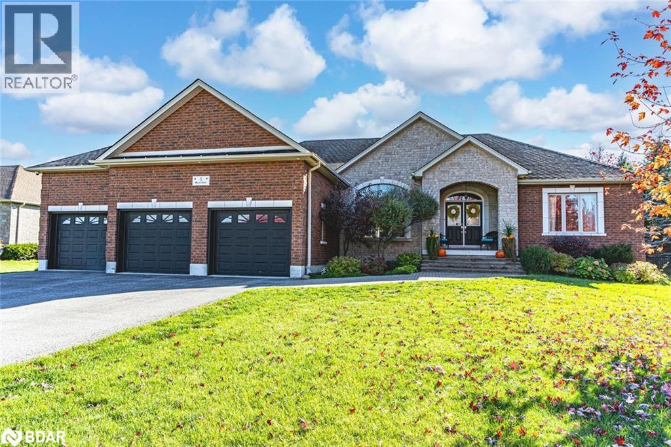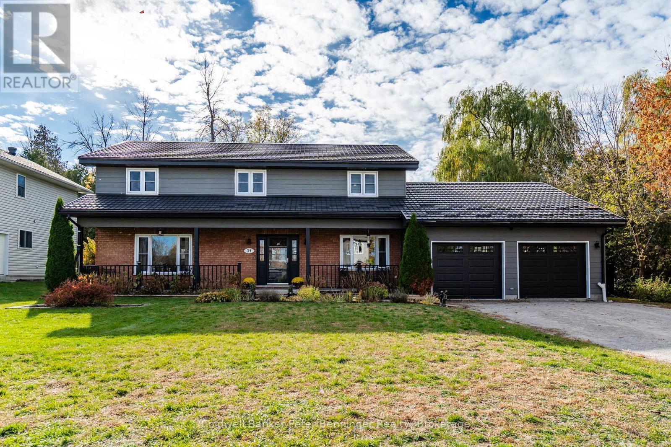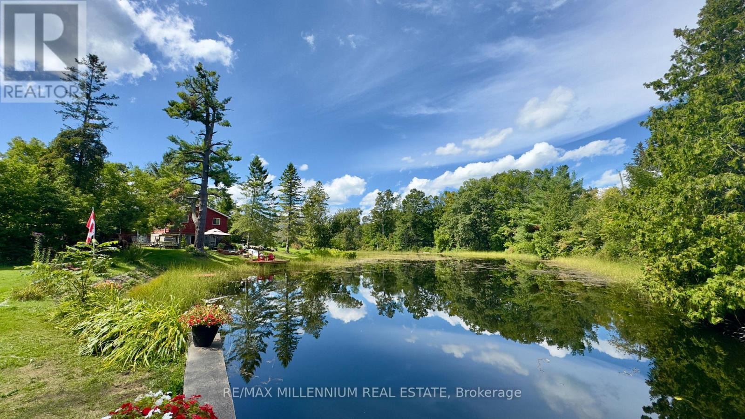
Highlights
Description
- Time on Housefulnew 8 hours
- Property typeSingle family
- Neighbourhood
- Median school Score
- Mortgage payment
Superb Living At Its Finest! Picture This; You're Enjoying Your Morning Coffee, Surrounded By Nature, On Your Gorgeous 2.15 Acre Lot! Step Right Into Your Backyard And Discover Direct Water Access, Beautiful Trees, And Your Very Own Waterfall And Dam; Yes, A Waterfall!!! This Stunning 4-Bedroom Home Has A Walkout To The Backyard And A Garage That's Not Just For Parking, It's Your Workshop Too! With Ample Parking, Lots Of Privacy, And A Quiet Dead-End Street In Orillia; You'll Love Every Moment Here! Country Living Meets City Convenience With Highway 11, Grocery Stores, Hospital, Schools, And Casino Rama Just Minutes Away. There Is So Much To Love, You Don't Want To Miss This One! Selling As Is; This Home Can Be Renovated, Or Start Fresh And Rebuild To Your Liking. (id:63267)
Home overview
- Cooling Wall unit
- Heat source Electric
- Heat type Baseboard heaters, forced air, not known
- Sewer/ septic Septic system
- # total stories 2
- # parking spaces 10
- Has garage (y/n) Yes
- # full baths 1
- # total bathrooms 1.0
- # of above grade bedrooms 4
- Flooring Carpeted
- Community features Fishing
- Subdivision Marchmont
- View View, view of water, direct water view, unobstructed water view
- Water body name North river
- Lot size (acres) 0.0
- Listing # S12495210
- Property sub type Single family residence
- Status Active
- Bathroom 3.1m X 2.2m
Level: 2nd - Bedroom 3.6m X 2.7m
Level: 2nd - Bedroom 3.6m X 2.7m
Level: 2nd - Bedroom 3.6m X 2.7m
Level: 2nd - Recreational room / games room 7.6m X 4.5m
Level: Basement - Laundry 2.7m X 3m
Level: Lower - Kitchen 4.7m X 3.6m
Level: Main - Living room 6.1m X 3.9m
Level: Main - Bedroom 3.6m X 4.8m
Level: Main - Dining room 3.2m X 2.8m
Level: Main
- Listing source url Https://www.realtor.ca/real-estate/29052475/3741-cedar-rapids-drive-sw-severn-marchmont-marchmont
- Listing type identifier Idx

$-6,400
/ Month

