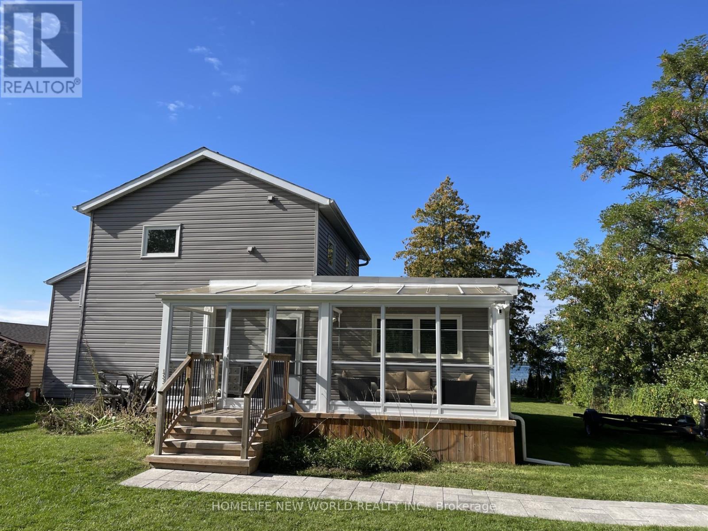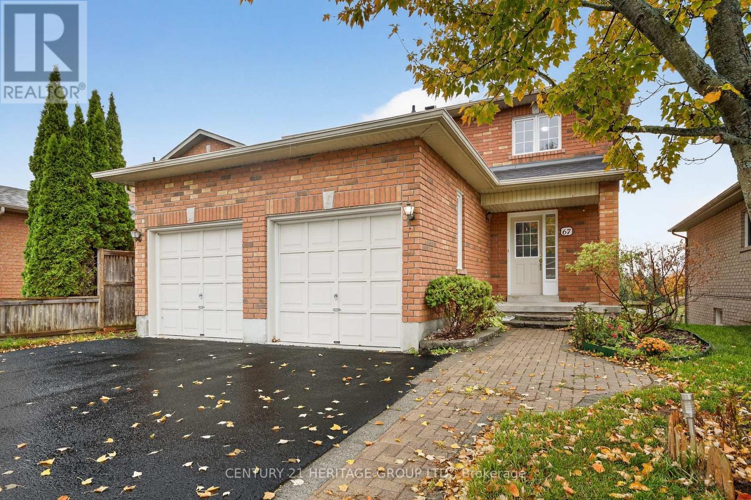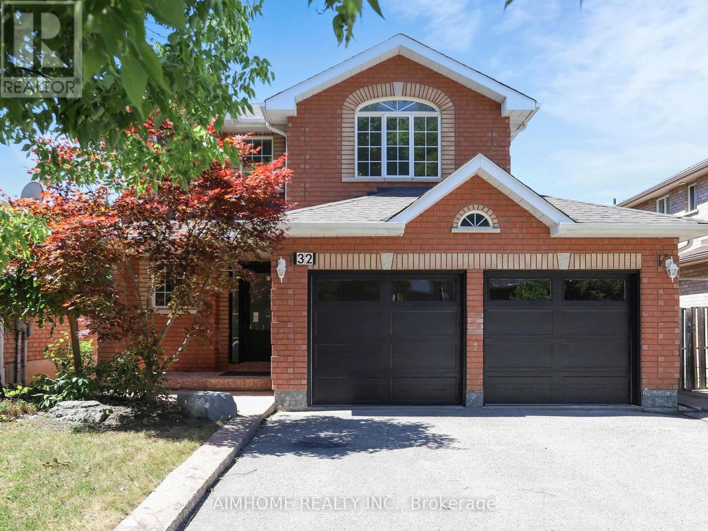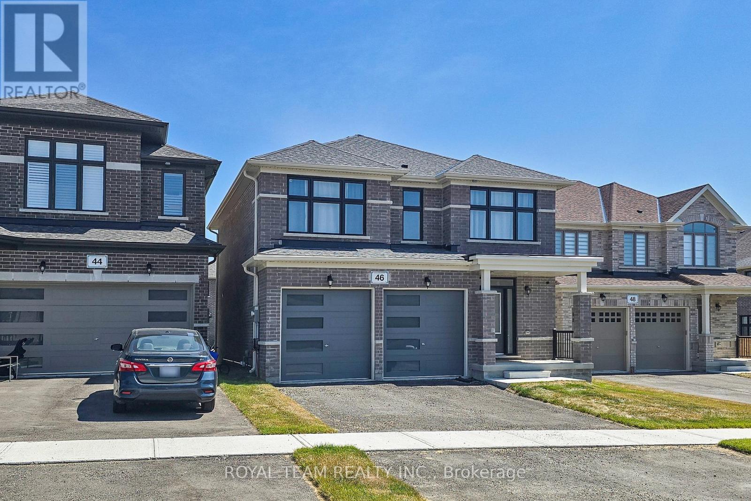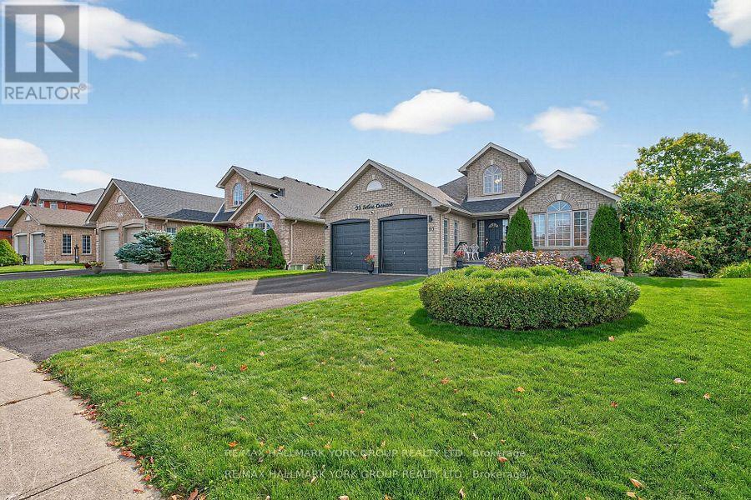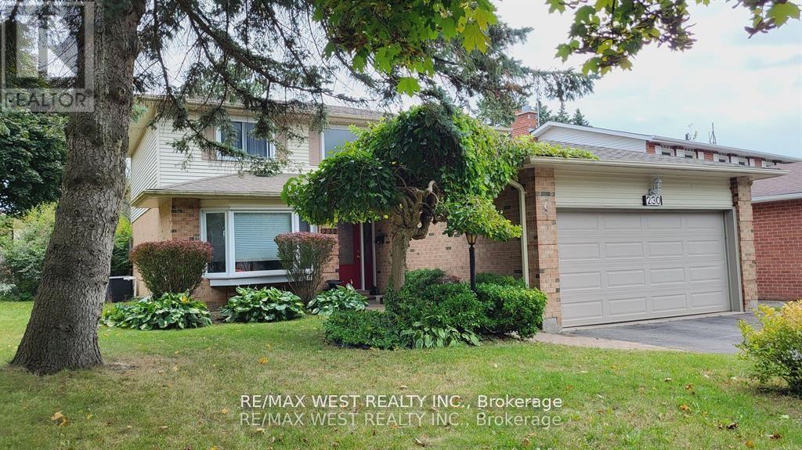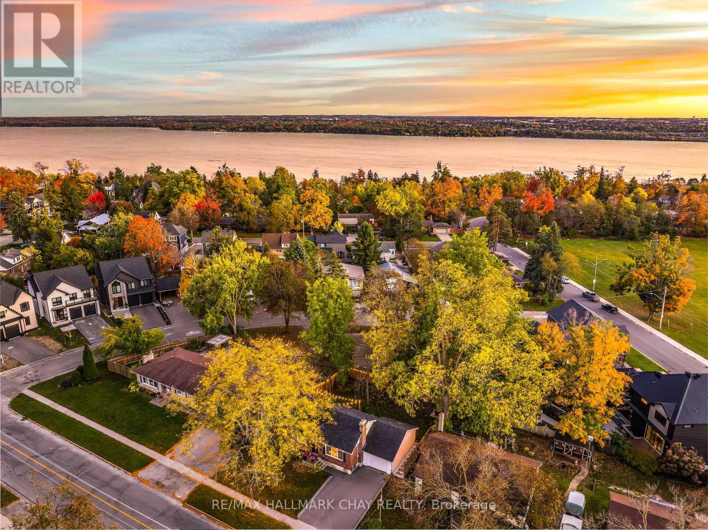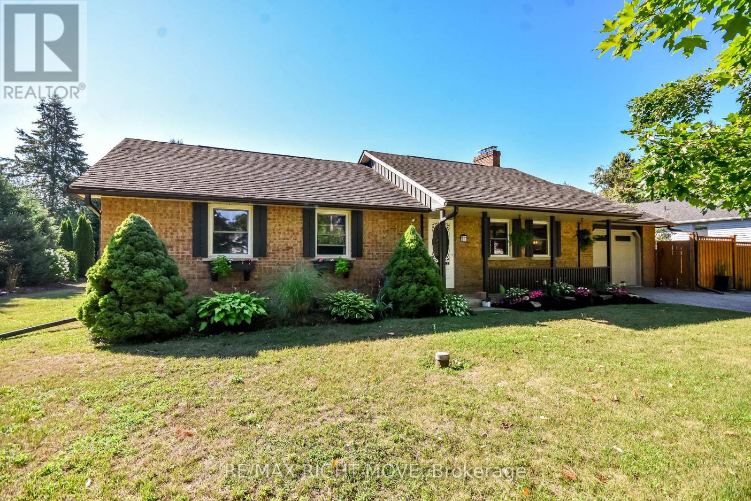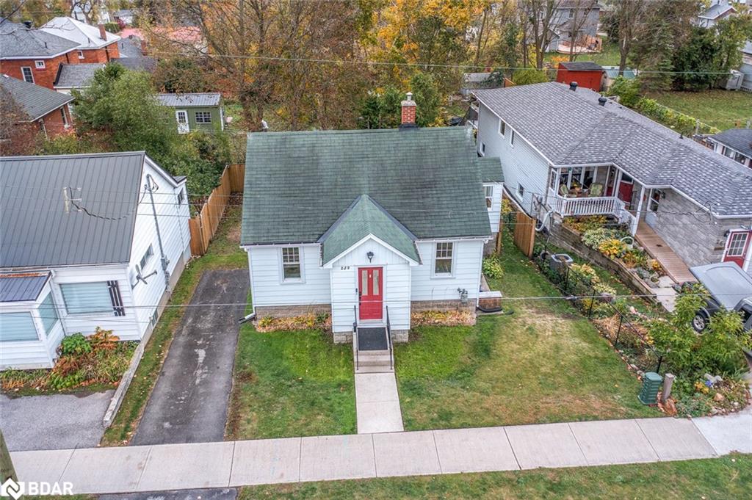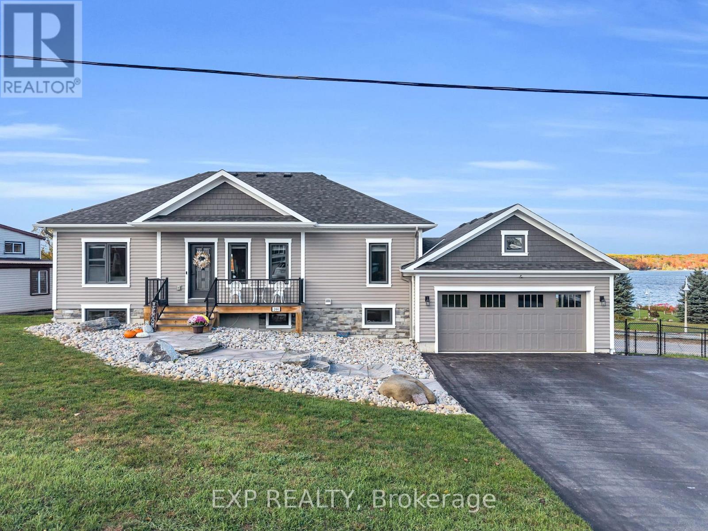- Houseful
- ON
- Severn
- West Shore
- 3931 Wood Ave
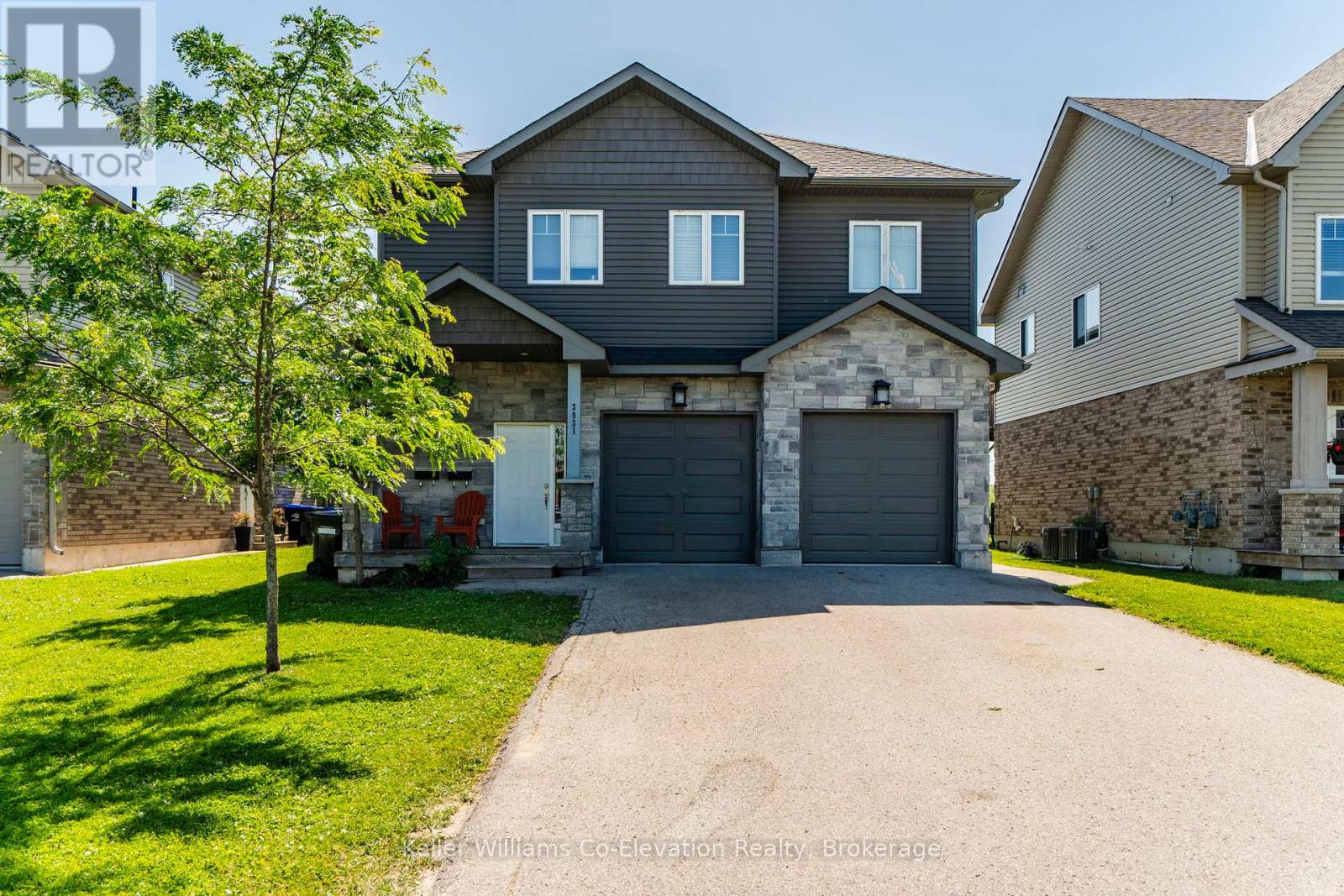
Highlights
Description
- Time on Housefulnew 12 hours
- Property typeSingle family
- Neighbourhood
- Median school Score
- Mortgage payment
Modern, purpose-built duplex with a double garage in a sought-after lakeside community offering private beach access, just minutes from Hwy 11. Set on a generous lot, this clean and well-maintained property offers strong functionality and great curb appeal. The spacious 3-bedroom main unit is vacant and move-in ready, featuring a bright open-concept living area with sliding doors leading to a patio overlooking the backyard, two bathrooms, and a primary suite complete with walk-in closet and private ensuite. Just off the main entrance, a flexible bonus room provides the perfect setup for a home office, guest space, or even a private area for a home-based business. The second above-ground unit offers a bright and efficient 1-bedroom, 1-bathroom layout with its own entrance, ideal for extended family, friends, or to help offset monthly costs. Both units feature high ceilings, oversized bedrooms, in-suite laundry, central A/C, forced-air gas heat, owned hot water tanks, and inside entry from the garage. Whether you're looking for a multi-generational setup, a place to keep loved ones close, or a home that makes ownership more affordable, this is a rare opportunity in a prime location near Lake Couchiching. Live by the lake, walk to the private beach, and grab Webers in under five minutes. (id:63267)
Home overview
- Cooling Central air conditioning
- Heat source Natural gas
- Heat type Forced air
- Sewer/ septic Sanitary sewer
- # total stories 2
- Fencing Fully fenced
- # parking spaces 6
- Has garage (y/n) Yes
- # full baths 3
- # total bathrooms 3.0
- # of above grade bedrooms 5
- Subdivision West shore
- View City view
- Lot size (acres) 0.0
- Listing # S12481466
- Property sub type Single family residence
- Status Active
- Kitchen 2.36m X 4.6m
Level: Main - Foyer 4.88m X 2.81m
Level: Main - Bedroom 3.96m X 4.56m
Level: Main - Living room 3.28m X 4.6m
Level: Main - Laundry 1.2m X 2.78m
Level: Main - Bedroom 4.55m X 2.91m
Level: Main - Primary bedroom 5.06m X 4.98m
Level: Upper - Bedroom 3.06m X 4.67m
Level: Upper - Living room 4.61m X 6.39m
Level: Upper - Bedroom 5.06m X 3.05m
Level: Upper - Kitchen 4.61m X 2.87m
Level: Upper
- Listing source url Https://www.realtor.ca/real-estate/29030931/3931-wood-avenue-severn-west-shore-west-shore
- Listing type identifier Idx

$-1,946
/ Month

