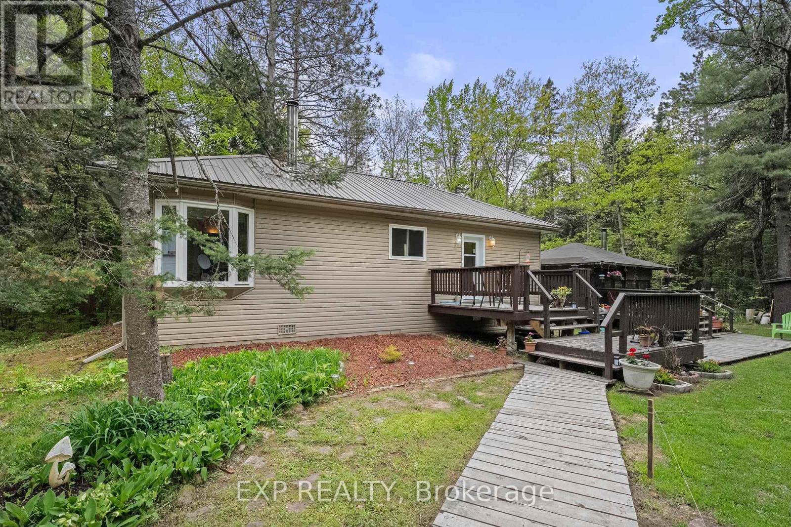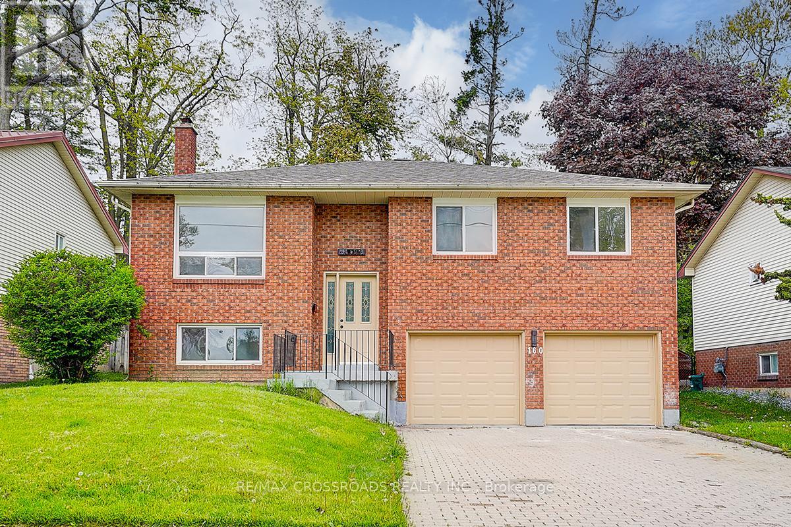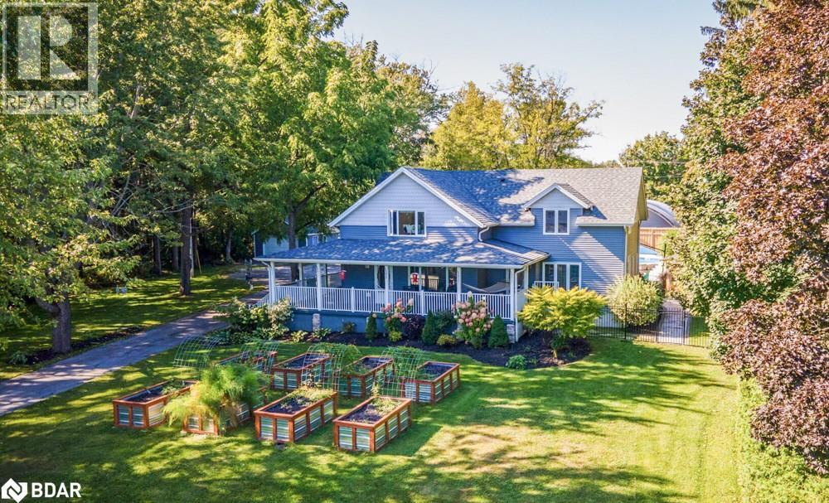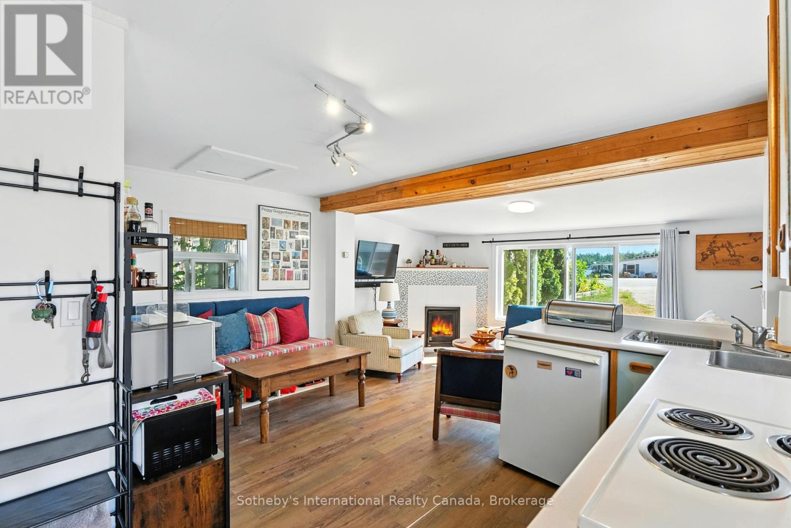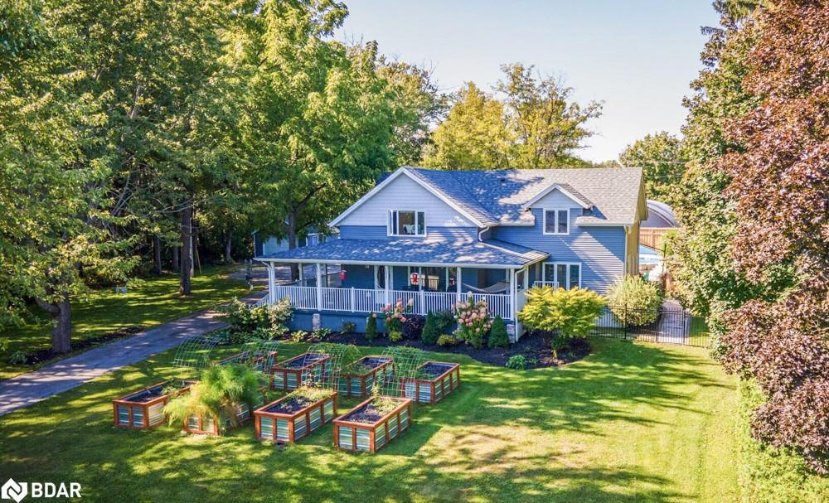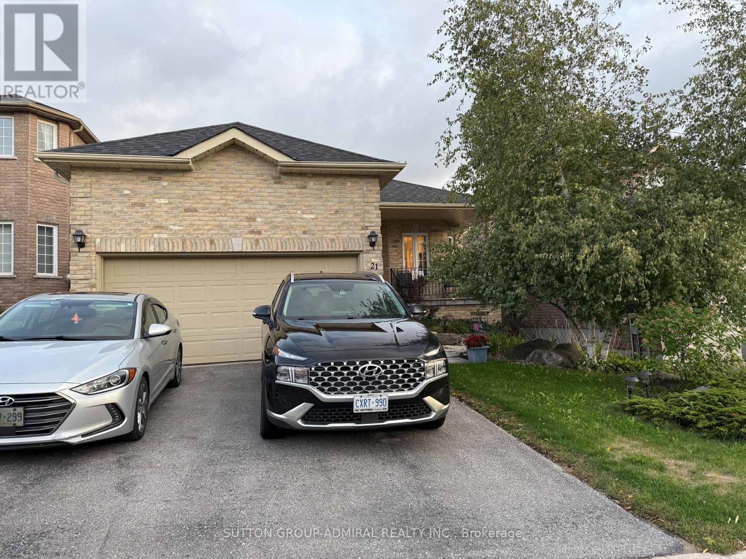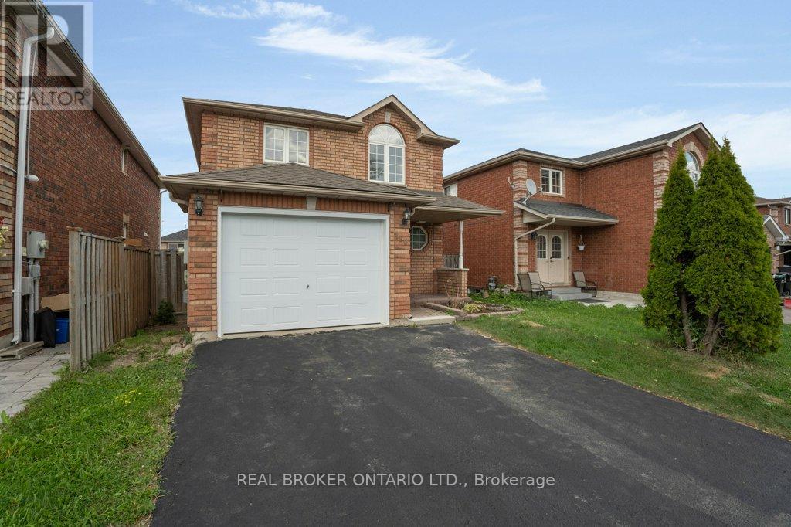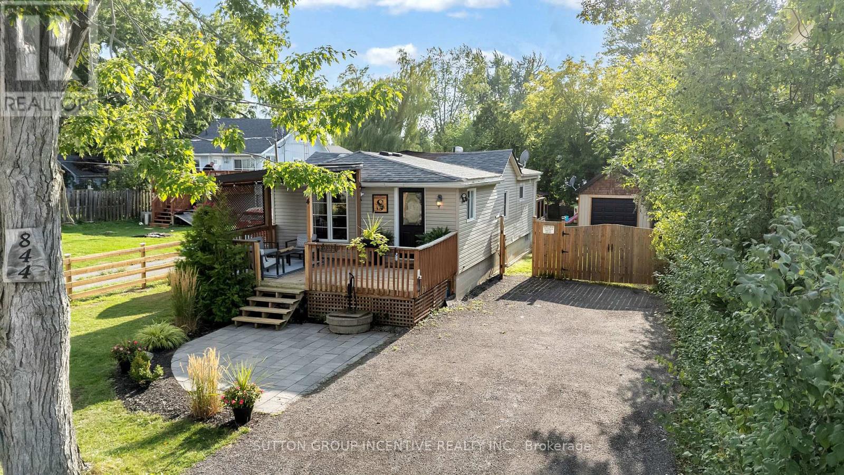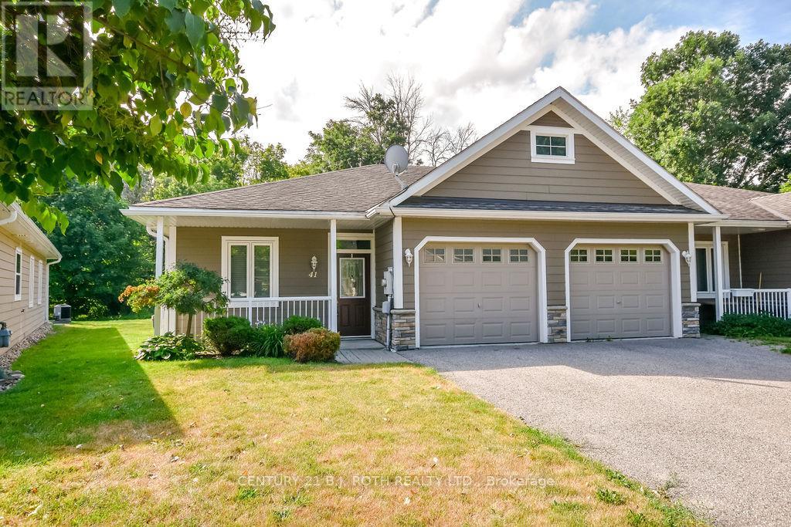
Highlights
Description
- Time on Houseful19 days
- Property typeSingle family
- StyleBungalow
- Neighbourhood
- Median school Score
- Mortgage payment
Riverside End Unit in Sought-After Riverwalk Community! Welcome to this bright and spacious townhome bungalow in the adult lifestyle community of Riverwalk, nestled in the charming Village of Coldwater. This beautifully maintained end unit offers 9-foot ceilings, an upgraded kitchen with granite countertops, extended cabinetry, elegant crown moulding throughout and stainless steel appliances. The thoughtfully designed layout features a primary suite with a walk-in closet and a 4-piece ensuite, complete with a linen closet. A generous second bedroom and additional 3-piece bathroom offer ideal space for guests or hobbies. Backs onto private green space, perfect for relaxing or bird-watching. A portion of the garage has been insulated and wired, offering extra flexibility for a workshop or storage. Low-maintenance living with a $250/month common elements fee, covering lawn care and snow removal so you can enjoy your time worry-free. Don't miss this rare opportunity to join a welcoming and quiet riverside community! (id:63267)
Home overview
- Heat source Natural gas
- Heat type Forced air
- Sewer/ septic Sanitary sewer
- # total stories 1
- # parking spaces 2
- Has garage (y/n) Yes
- # full baths 2
- # total bathrooms 2.0
- # of above grade bedrooms 2
- Subdivision Coldwater
- Directions 1949407
- Lot size (acres) 0.0
- Listing # S12313647
- Property sub type Single family residence
- Status Active
- Dining room 2.74m X 3.96m
Level: Main - Bathroom Measurements not available
Level: Main - Bedroom 3.2m X 3.2m
Level: Main - Kitchen 3.55m X 3.96m
Level: Main - Living room 3.96m X 4.57m
Level: Main - Primary bedroom 4.82m X 3.09m
Level: Main - Bathroom Measurements not available
Level: Main - Laundry Measurements not available
Level: Other
- Listing source url Https://www.realtor.ca/real-estate/28666873/41-riverwalk-drive-severn-coldwater-coldwater
- Listing type identifier Idx

$-1,731
/ Month

