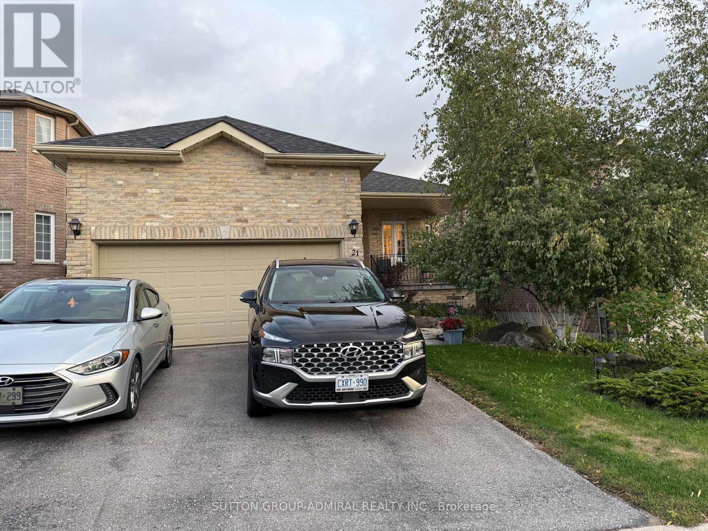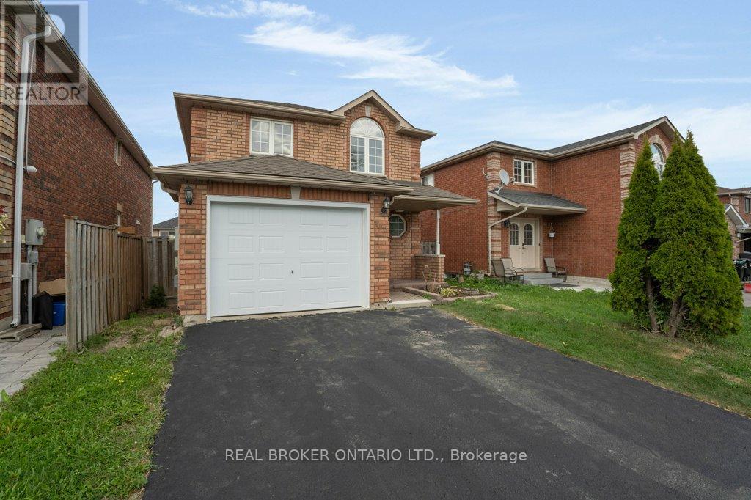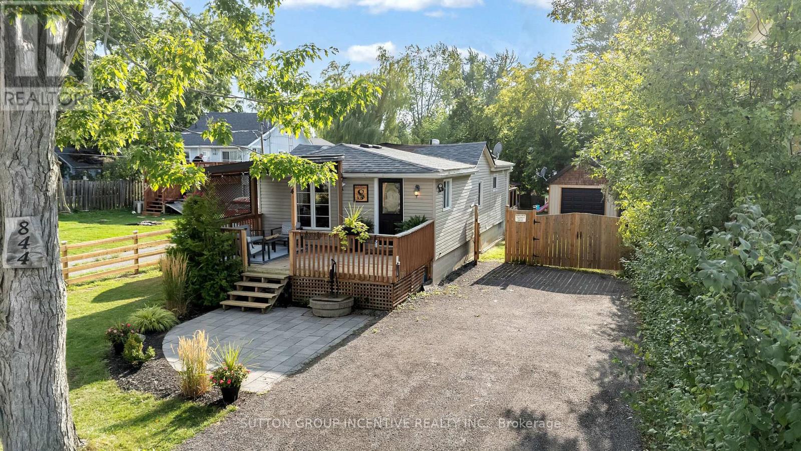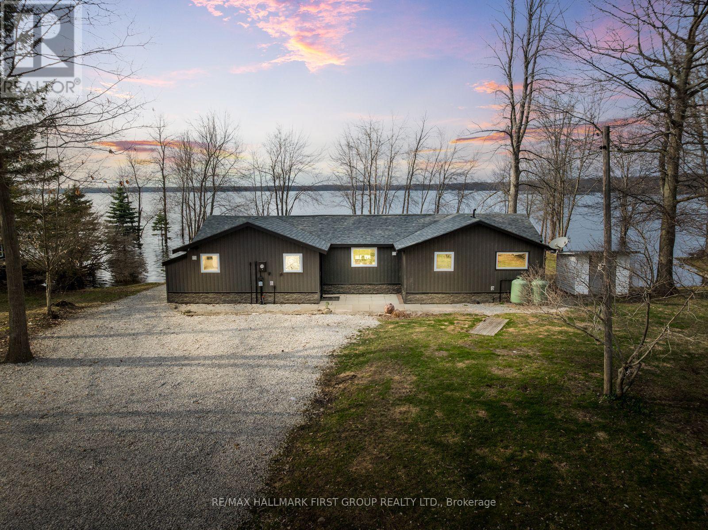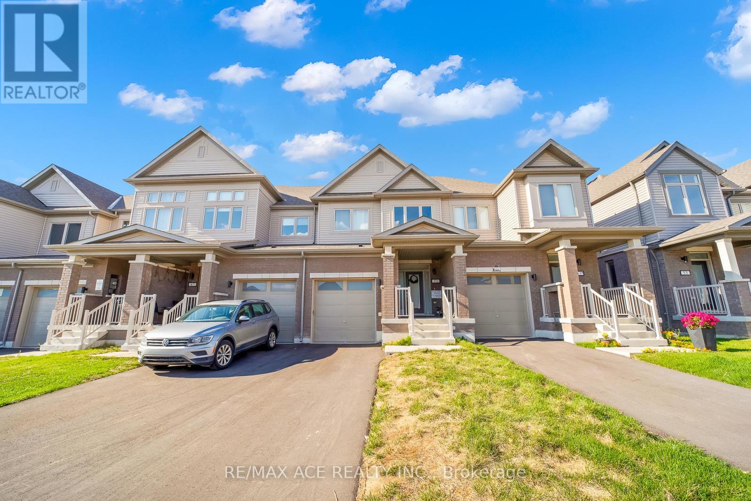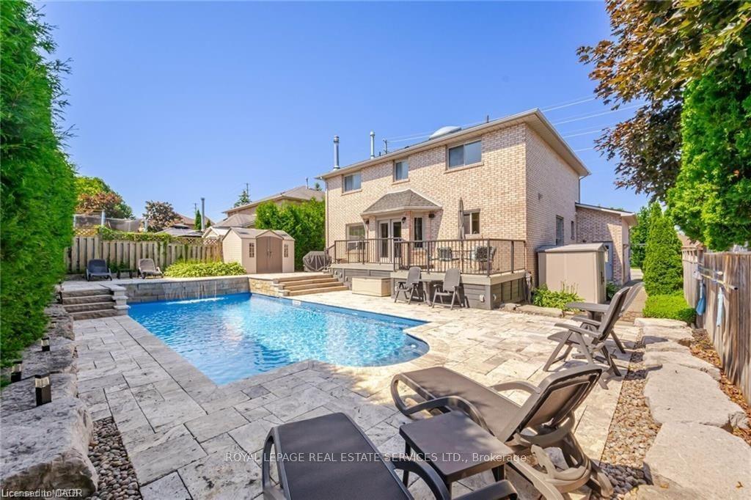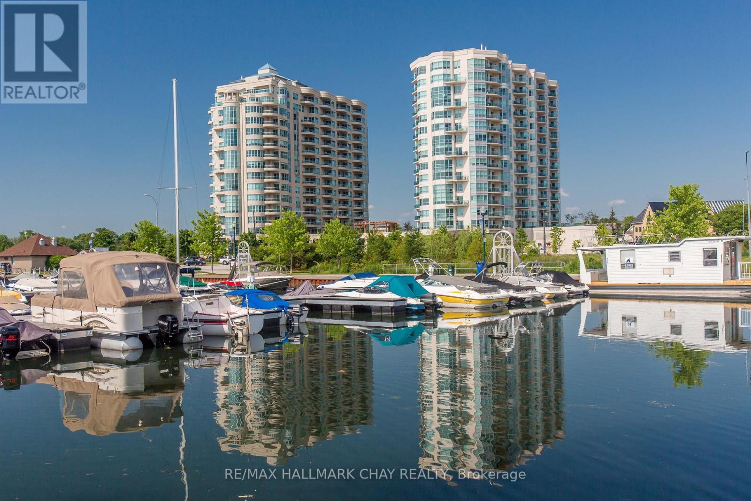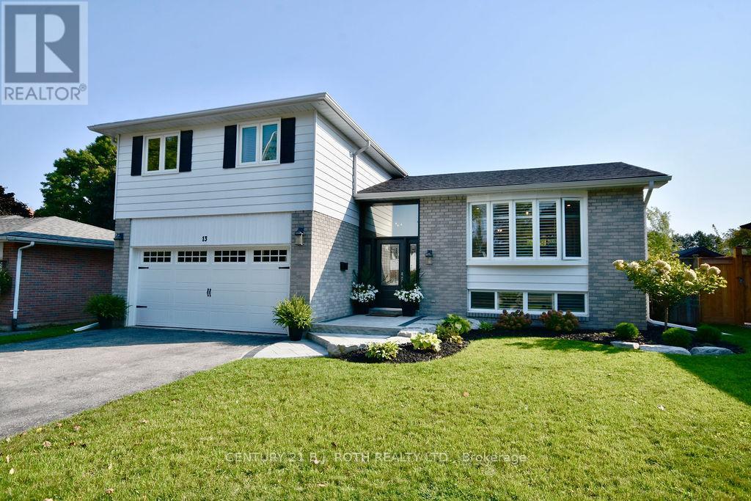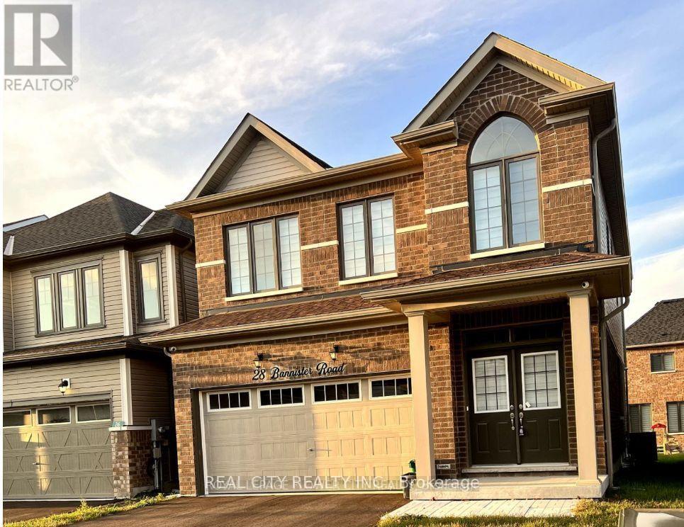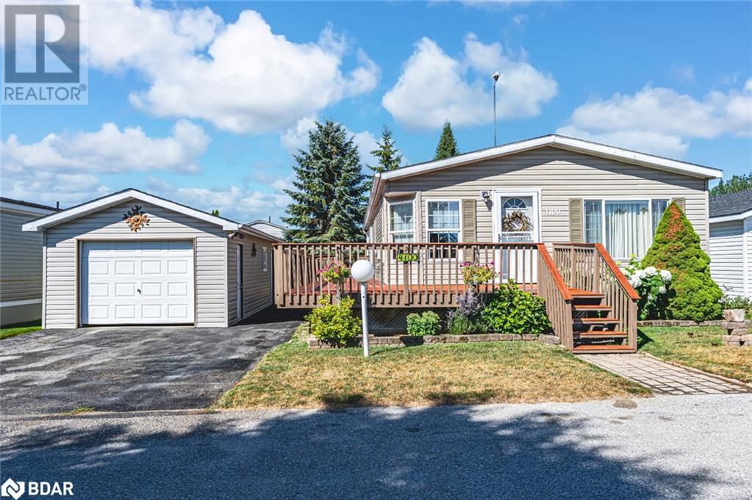
Highlights
Description
- Home value ($/Sqft)$401/Sqft
- Time on Houseful42 days
- Property typeSingle family
- StyleMobile home
- Median school Score
- Year built2000
- Mortgage payment
DETACHED GARAGE, INVITING INTERIOR & EASY ONE-LEVEL LIVING IN SILVER CREEK ESTATES! Silver Creek Estates, a land lease community, offers a serene environment with green spaces and walking trails tucked into a quiet, friendly neighbourhood that feels like home from the moment you arrive. Just outside Orillia and minutes from Lake Couchiching, this home is ideally located with quick access to Hwy 11, Costco, shopping, dining, healthcare services, Lakehead University, and Casino Rama. Manicured gardens and a newly stained multi-tiered wraparound deck create standout curb appeal, while the oversized detached garage includes a workshop area, garage door opener, and parking for one vehicle, plus two more spots in the driveway. The bright open-concept layout features updated flooring and fresh paint, a cozy gas fireplace, and an updated kitchen with a newer French door fridge, stove, dishwasher, and over-the-range microwave. Both bedrooms offer walk-in closets, with two full baths including a 4-piece ensuite complete with a whirlpool-style tub and a new shower enclosure. A separate side entrance leads into the mudroom and laundry area, finished with a stackable washer and dryer and a barn-style privacy door. Additional features include an upgraded furnace and AC, a 200-amp electrical panel, an owned water heater, and a separate garden shed. Say goodbye to compromise and hello to comfort in a place you’ll be proud to call home. (id:55581)
Home overview
- Cooling Central air conditioning
- Heat source Natural gas
- Heat type Forced air
- # total stories 1
- # parking spaces 3
- Has garage (y/n) Yes
- # full baths 2
- # total bathrooms 2.0
- # of above grade bedrooms 2
- Has fireplace (y/n) Yes
- Community features Community centre
- Subdivision Se53 - rural severn
- View City view
- Directions 2127157
- Lot size (acres) 0.0
- Building size 1110
- Listing # 40753516
- Property sub type Single family residence
- Status Active
- Kitchen 3.353m X 4.674m
Level: Main - Full bathroom Measurements not available
Level: Main - Primary bedroom 3.327m X 3.912m
Level: Main - Bathroom (# of pieces - 4) Measurements not available
Level: Main - Bedroom 3.327m X 3.023m
Level: Main - Dining room 3.378m X 2.261m
Level: Main - Living room 3.505m X 5.537m
Level: Main - Foyer 2.261m X 2.159m
Level: Main
- Listing source url Https://www.realtor.ca/real-estate/28652705/4100-wesley-street-severn
- Listing type identifier Idx

$-1,186
/ Month




