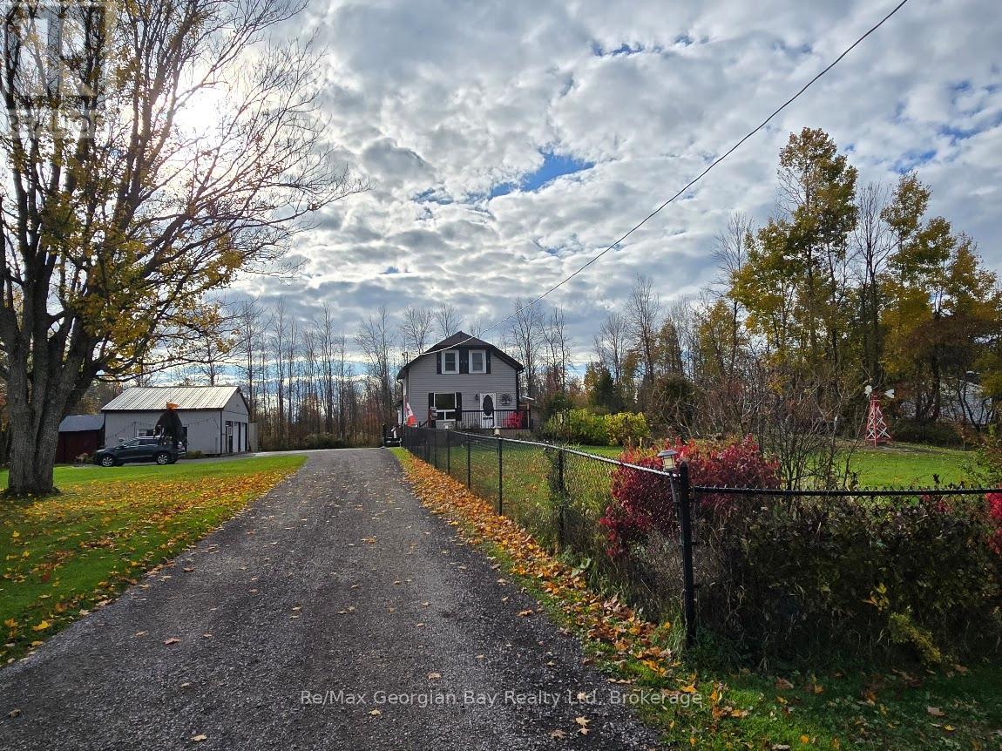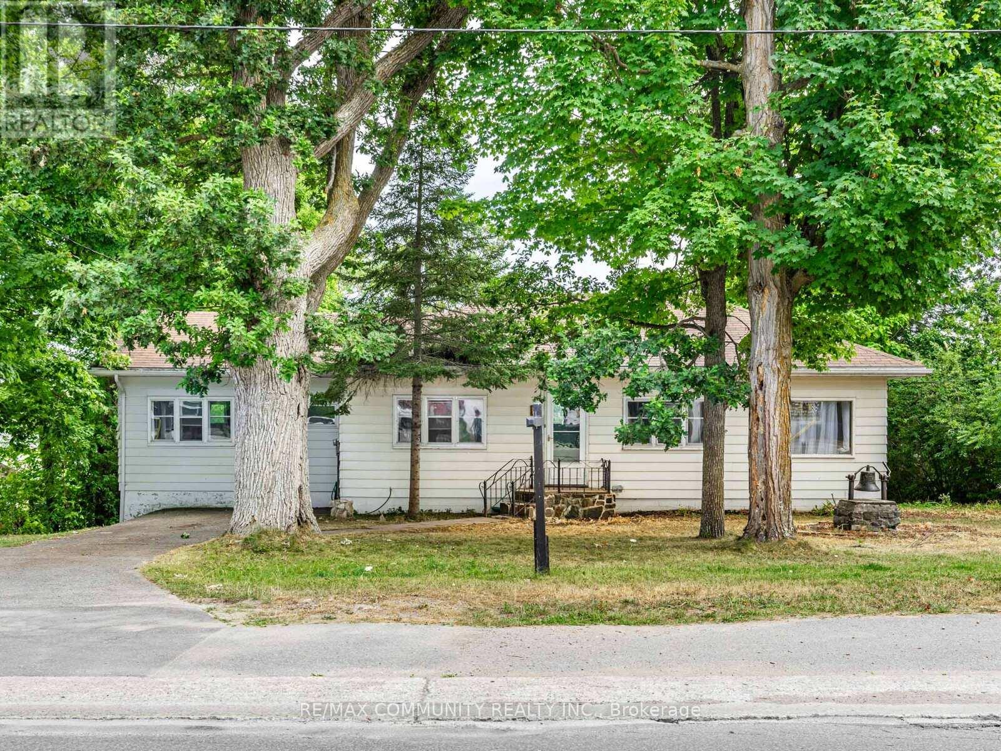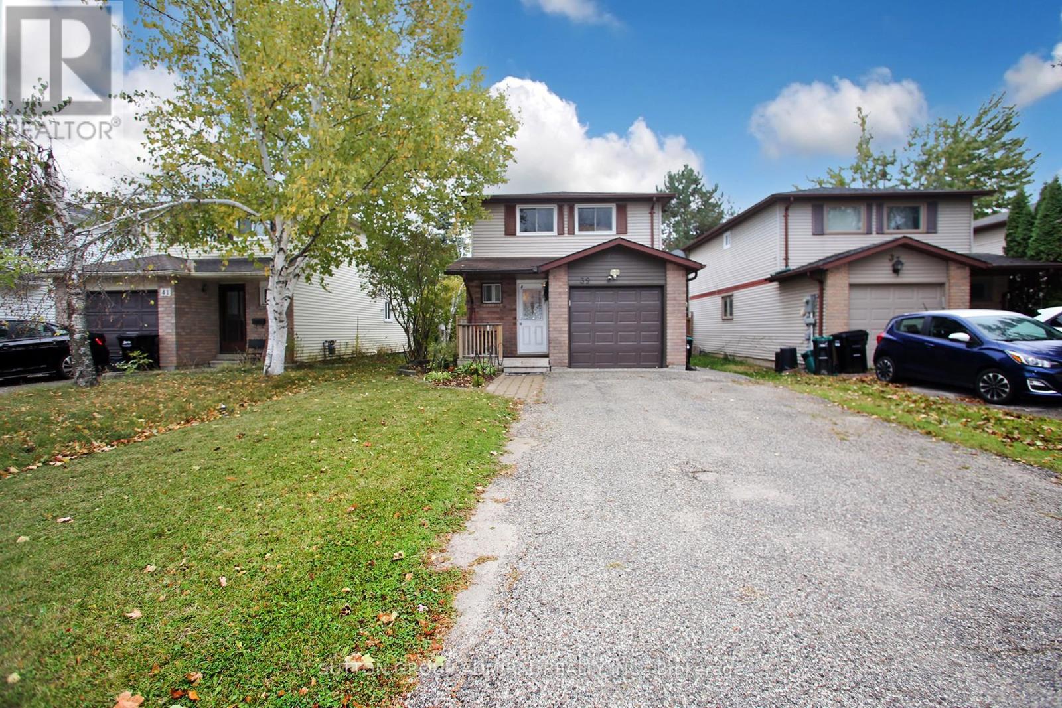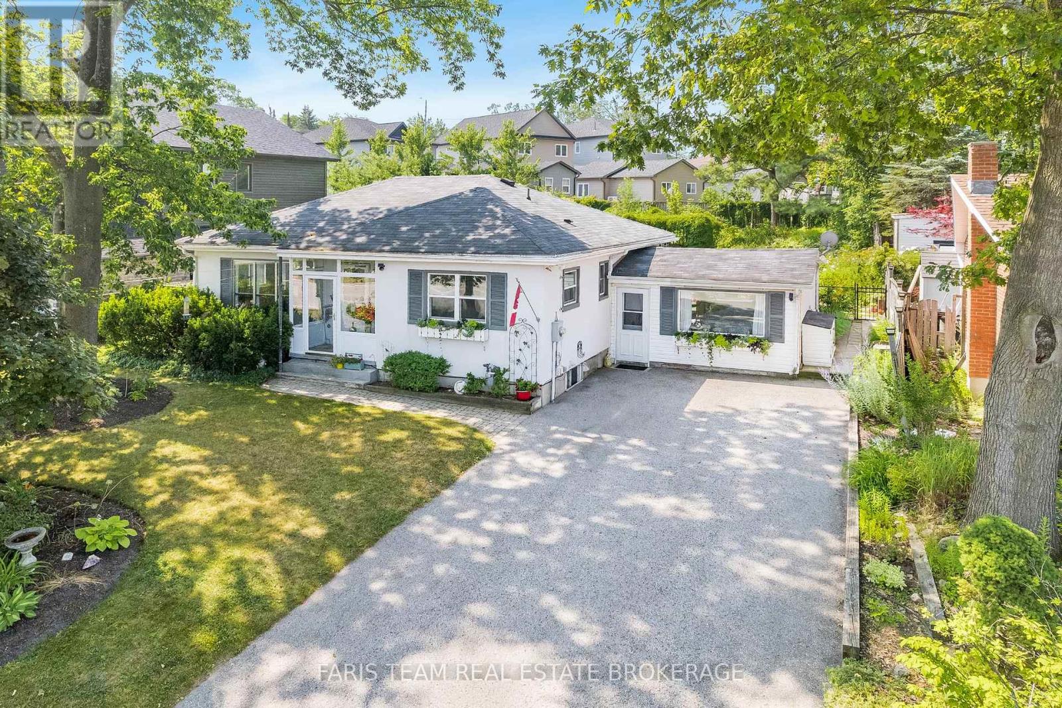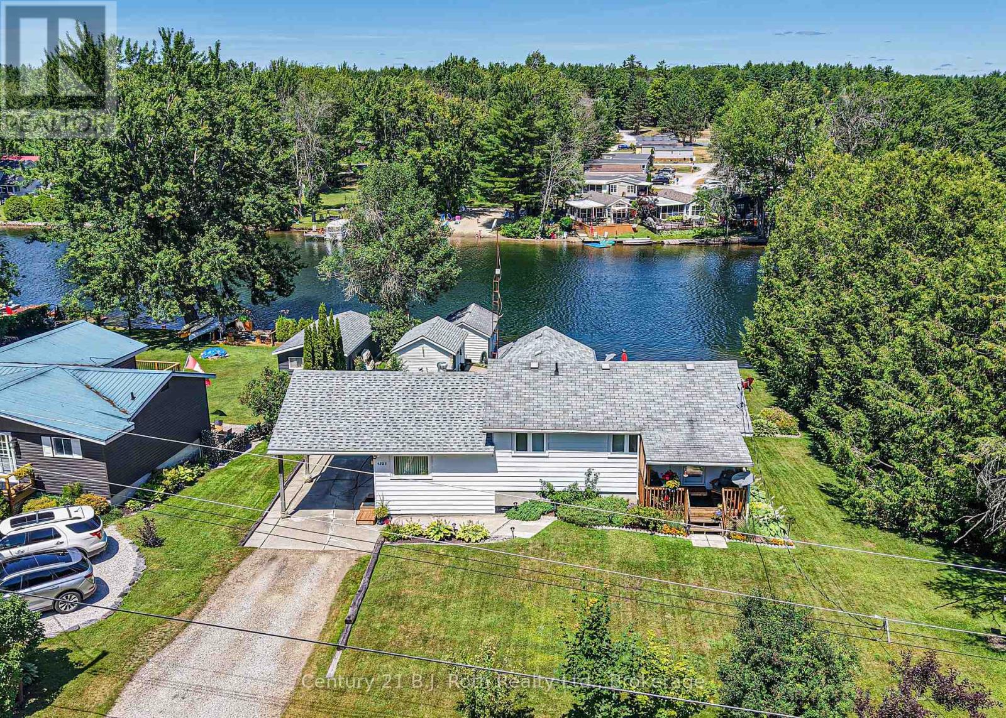
Highlights
Description
- Time on Houseful38 days
- Property typeSingle family
- Median school Score
- Mortgage payment
SEVERN RIVER Your Journey Starts Here.... Welcome to 4202 Canal Road on the Severn River, part of the Trent Severn Waterway. A perfect blend of Family Home and Waterfront Vacation Destination! This delightful split level home offers over 2,000 sq. ft. of finished living area. River side offers 96 of waterfront frontage and rare to find In-Water Boathouse for your water-toys. The main level includes large living room with walk out to Impressive Deck. Separate Dining room also walks out to the Deck. 3 Bedrooms with primary having a walk out to a Second Deck. Galley style Kitchen steps out to an adorable Covered Porch. The Lower Level is finished with a second bathroom, furnace/laundry room and an expansive Family room that boasts a Bar area, Hot Tub, propane Fireplace and ground level walk out to Patio. There is also a Carport, paved driveway, Workshop, Storage Shed and water pump from the river to assist with maintaining the Manicured Gardens throughout the property. Perfectly situated just outside of Washago, north of Lock 42. A most Tranquil Country Setting where you can peacefully enjoy Panoramic Water Views. Now you have arrived... Welcome Home! (id:63267)
Home overview
- Heat type Hot water radiator heat
- Sewer/ septic Septic system
- # parking spaces 3
- Has garage (y/n) Yes
- # full baths 2
- # total bathrooms 2.0
- # of above grade bedrooms 3
- Has fireplace (y/n) Yes
- Subdivision Rural severn
- View View of water, river view, direct water view
- Water body name Severn river
- Lot size (acres) 0.0
- Listing # S12401887
- Property sub type Single family residence
- Status Active
- Utility 4.57m X 5.64m
Level: Lower - Family room 3.36m X 7.73m
Level: Lower - Bathroom 2.83m X 1.68m
Level: Lower - Bathroom 2.29m X 1.51m
Level: Main - Kitchen 2.75m X 2.97m
Level: Main - 2nd bedroom 2.33m X 2.89m
Level: Main - 3rd bedroom 2.93m X 2.9m
Level: Main - Primary bedroom 3.41m X 4.73m
Level: Main - Dining room 2.75m X 2.97m
Level: Main - Living room 652m X 2.89m
Level: Main
- Listing source url Https://www.realtor.ca/real-estate/28859070/4202-canal-road-severn-rural-severn
- Listing type identifier Idx

$-2,213
/ Month





