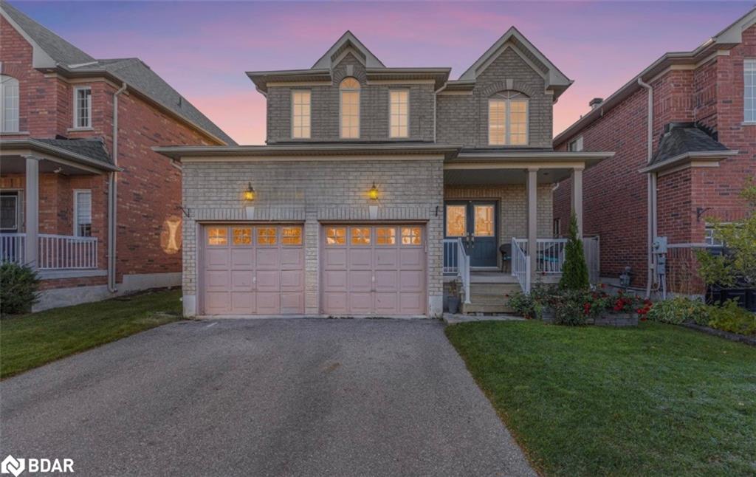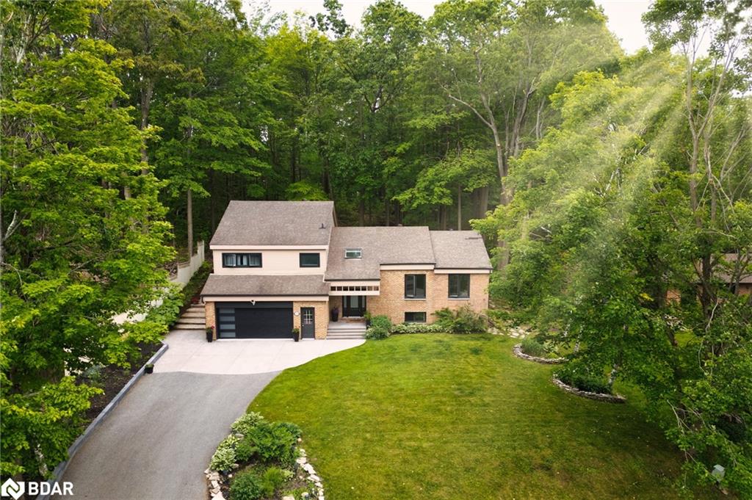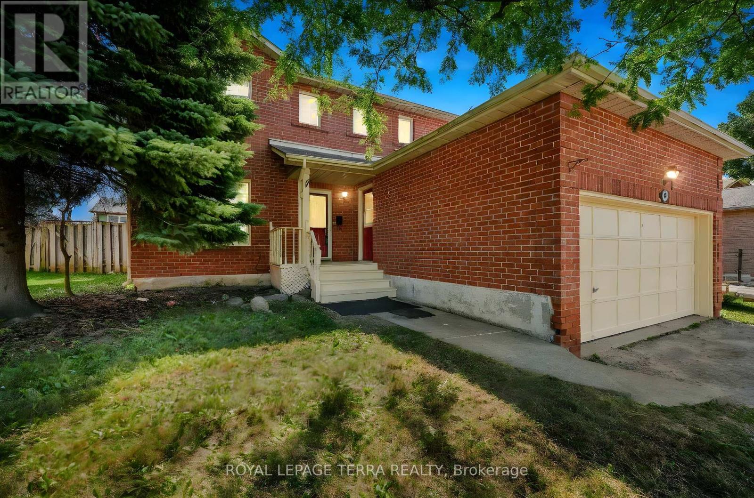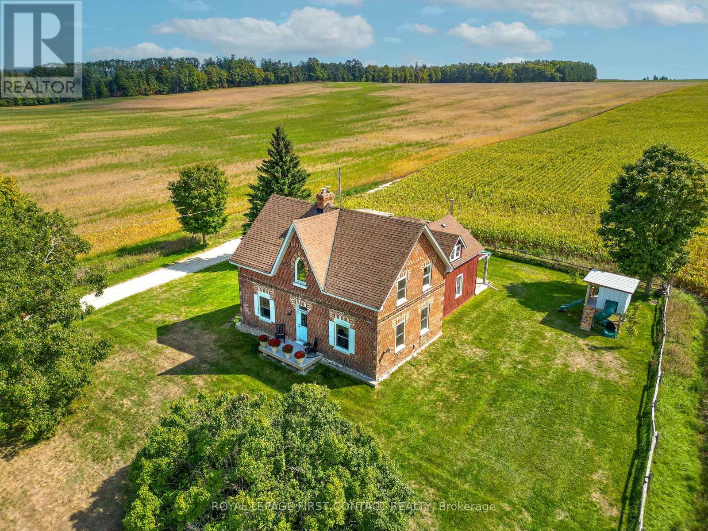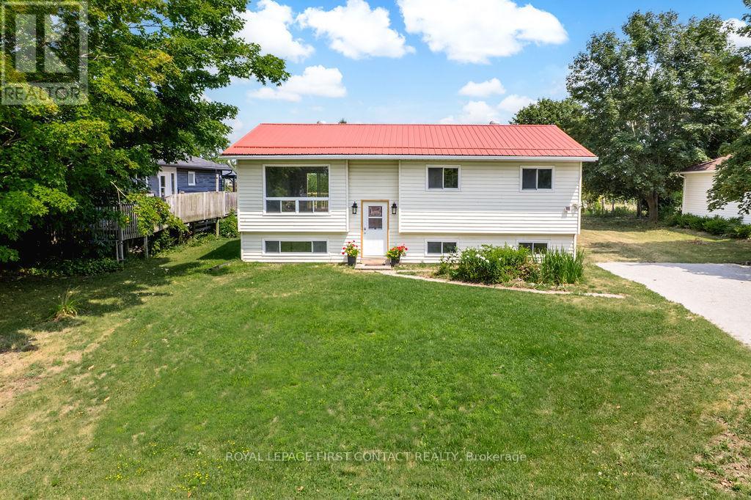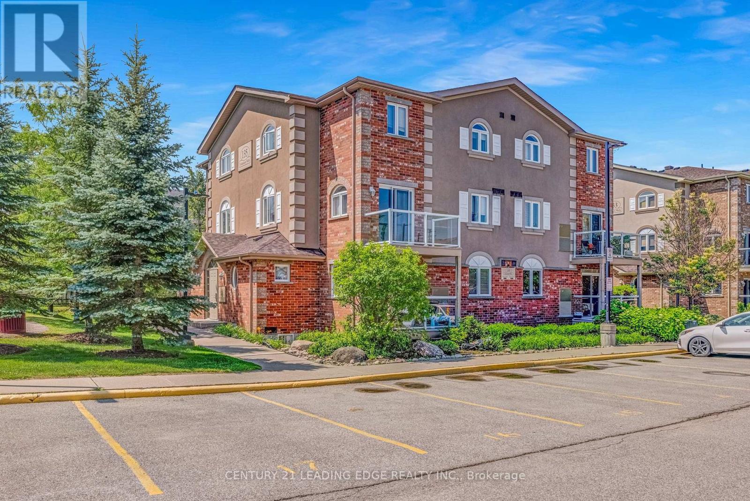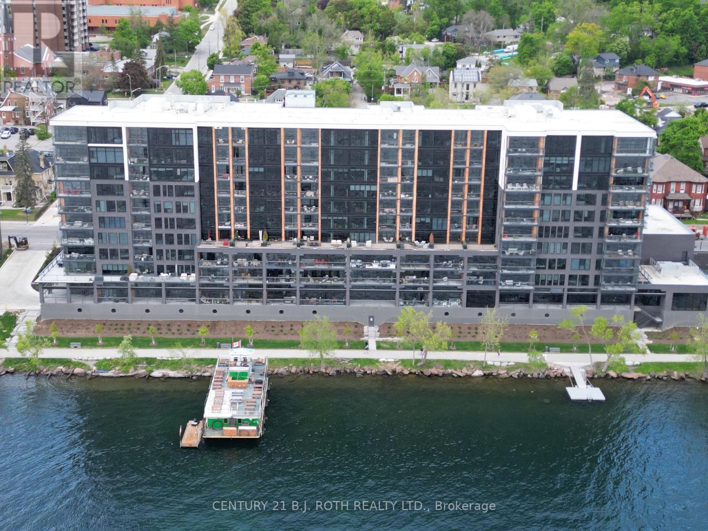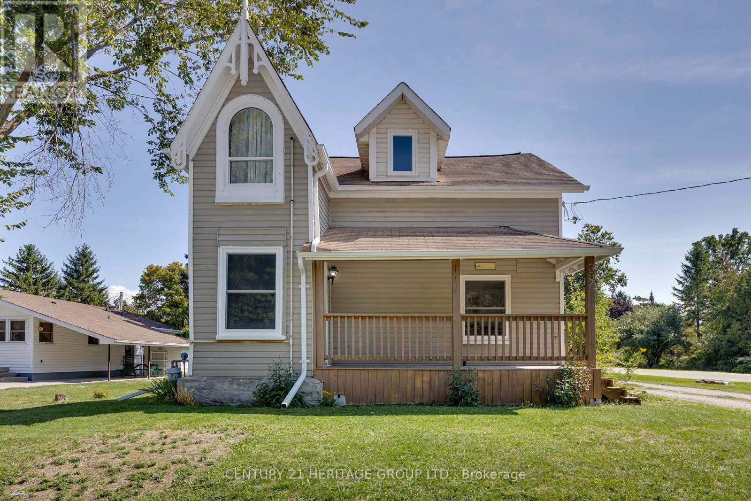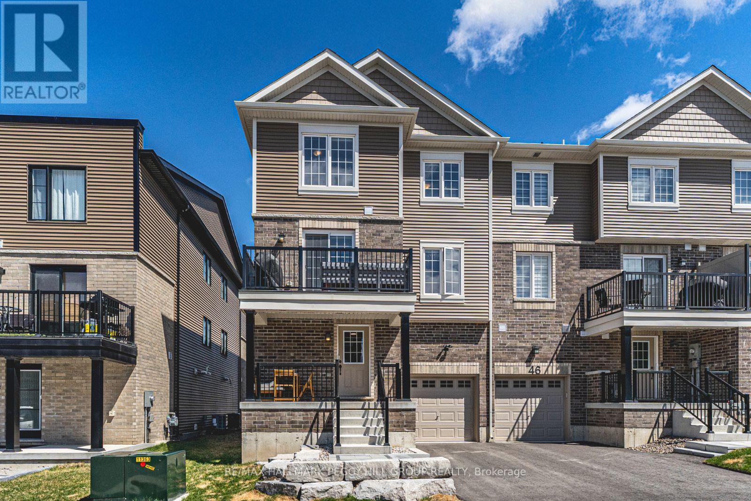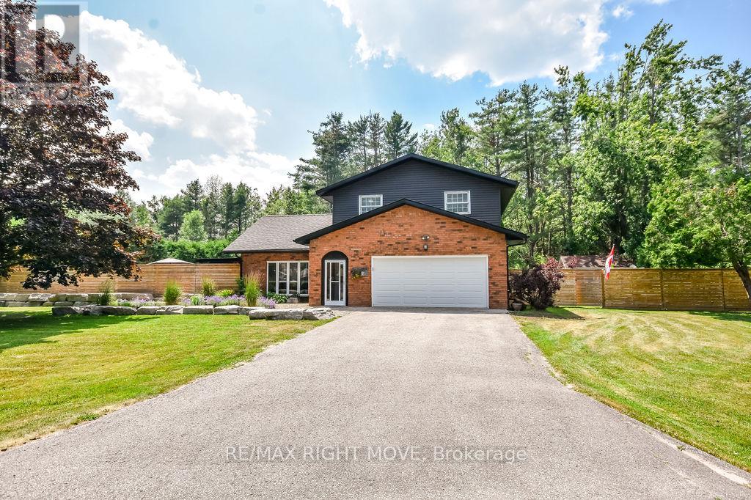
Highlights
Description
- Time on Housefulnew 6 days
- Property typeSingle family
- Median school Score
- Mortgage payment
Nestled on a quiet cul-de-sac and backing onto lush green space, this 4-bedroom, 2.5-bathroom home is a private retreat that blends comfort, space, and convenience. The property features a double car garage with inside entry, a beautifully landscaped exterior, and a fully fenced yard for added privacy and peace of mind. Step into your backyard oasis, where a saltwater, gas-heated inground pool awaits perfect for relaxing or entertaining all summer long. Enjoy plenty of room to roam, frequent visits from local wildlife, and a powered outdoor bunkie ideal for guests, a home studio, or additional storage. Inside, natural light fills the home, creating a warm and inviting atmosphere throughout. The large kitchen offers ample prep space, an eat-in area, and flows seamlessly into the adjacent dining roomperfect for family meals or hosting gatherings. The spacious family room features a natural gas fireplace and built-in wet bar, making it a cozy hub for everyday living or entertaining. You'll also love the oversized three-season room with a wood-burning fireplaceperfect for a home office, playroom, or peaceful retreat year-round. Steps from Lake Couchiching and located just minutes from the scenic trails, top-rated schools, highway access, and essential amenities, this home offers the perfect balance of privacy and practicality. (id:63267)
Home overview
- Heat source Electric
- Heat type Forced air
- Has pool (y/n) Yes
- Sewer/ septic Septic system
- # parking spaces 6
- Has garage (y/n) Yes
- # full baths 2
- # half baths 1
- # total bathrooms 3.0
- # of above grade bedrooms 4
- Has fireplace (y/n) Yes
- Subdivision Rural severn
- Directions 2187772
- Lot desc Landscaped
- Lot size (acres) 0.0
- Listing # S12393334
- Property sub type Single family residence
- Status Active
- 4th bedroom 2.83m X 3.39m
Level: 2nd - Bedroom 2.99m X 2.83m
Level: 2nd - 3rd bedroom 4.81m X 2.75m
Level: 2nd - Bathroom 2.79m X 1.34m
Level: 2nd - Primary bedroom 4.85m X 3.41m
Level: 2nd - Bathroom 2.79m X 1.59m
Level: 2nd - Laundry 4.61m X 1.87m
Level: Lower - Office 5.02m X 2.82m
Level: Lower - Bathroom 1.09m X 1.87m
Level: Lower - Family room 5.39m X 4.02m
Level: Lower - Eating area 4.8m X 2.19m
Level: Main - Dining room 4.8m X 3.39m
Level: Main - Kitchen 4.8m X 3.5m
Level: Main
- Listing source url Https://www.realtor.ca/real-estate/28840508/4278-wilson-point-road-n-severn-rural-severn
- Listing type identifier Idx

$-2,653
/ Month

