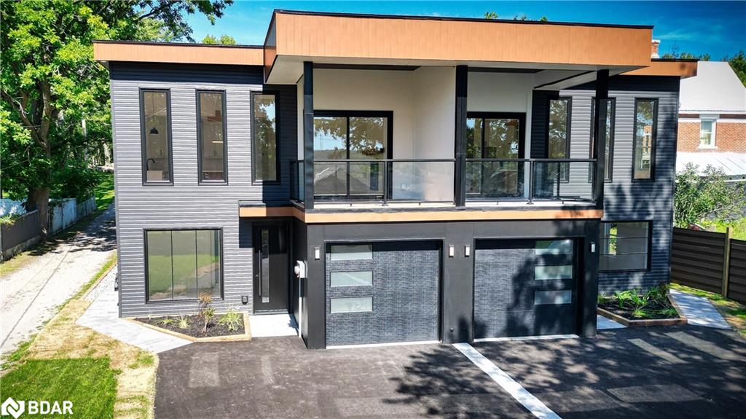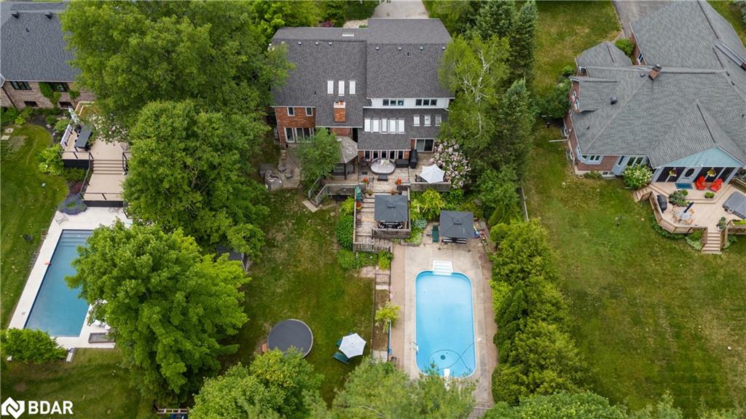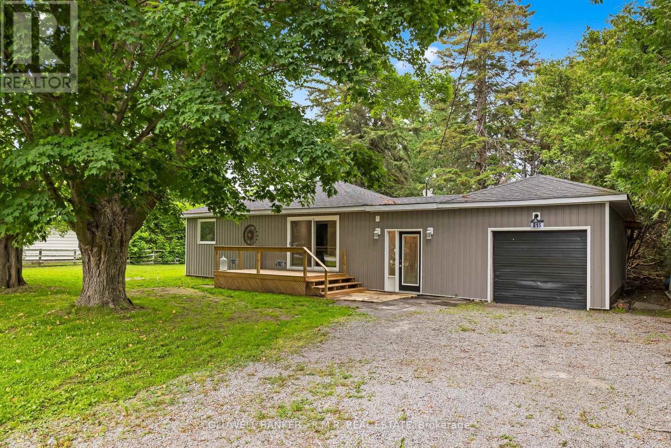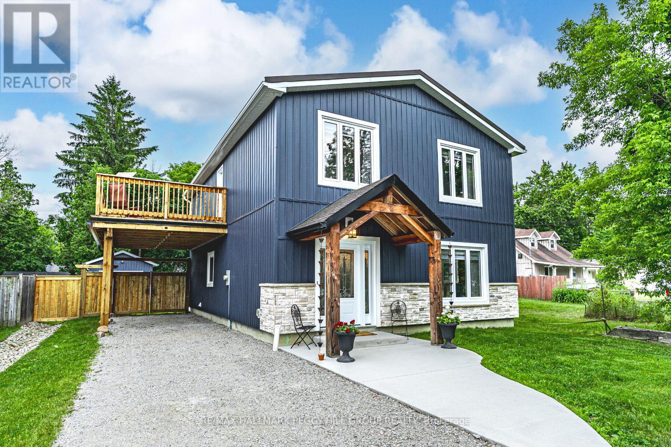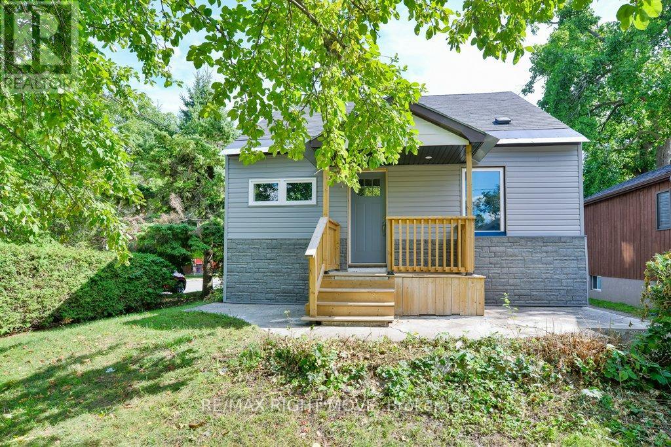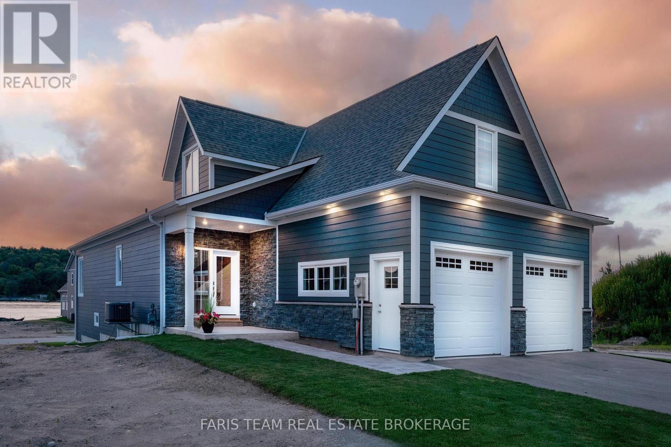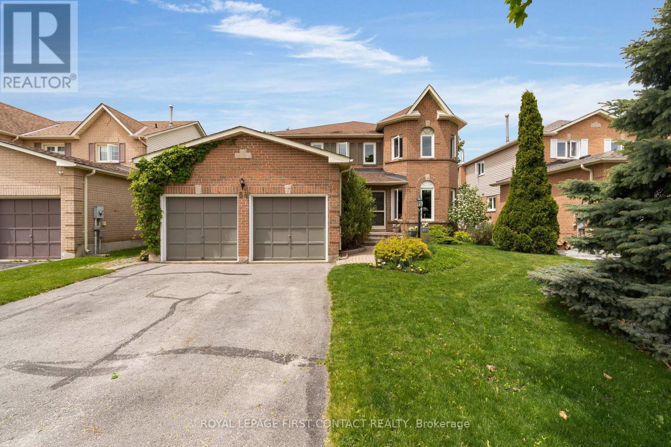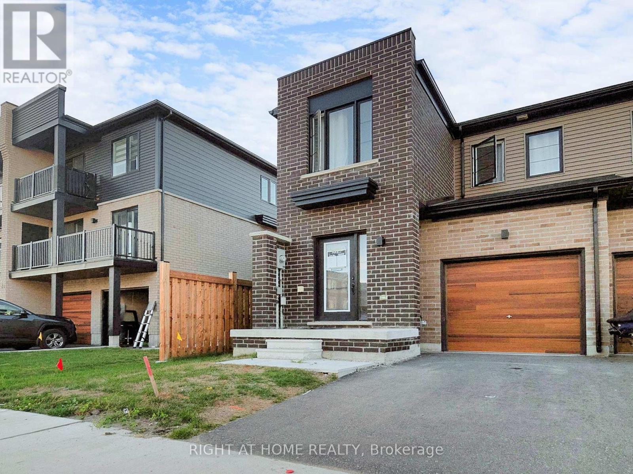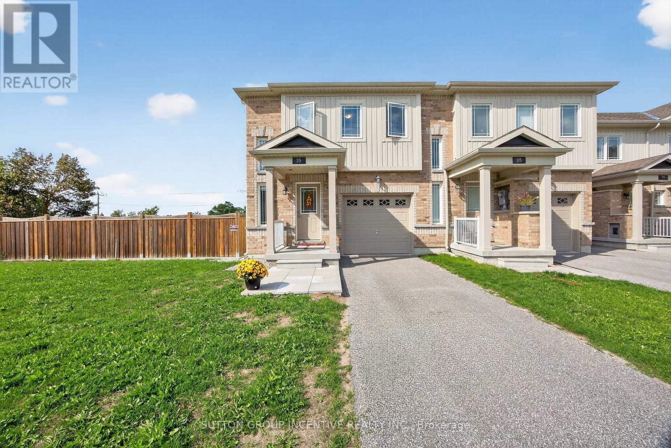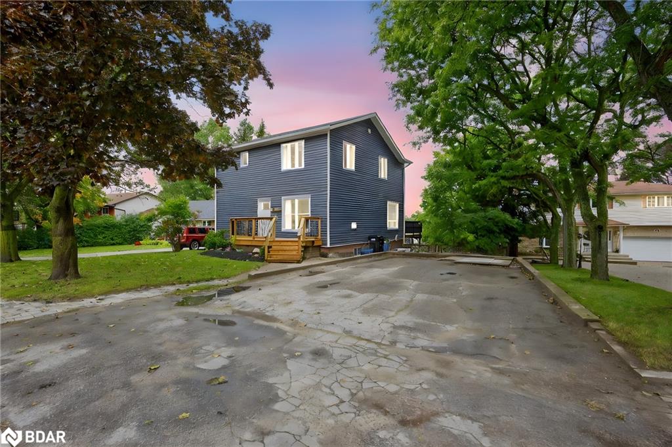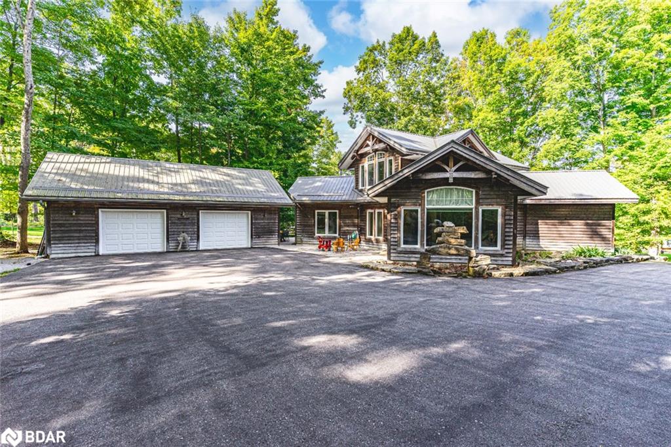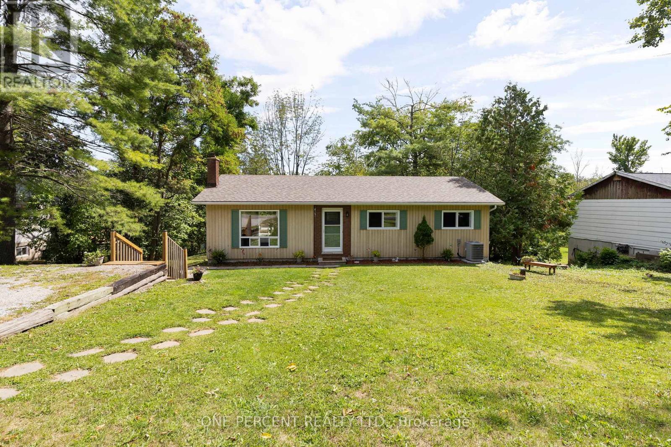
Highlights
Description
- Time on Housefulnew 3 hours
- Property typeSingle family
- StyleRaised bungalow
- Median school Score
- Mortgage payment
Welcome to 4297 Huronia Road ideally situated at the border of Severn and North Orillia, this home offers a peaceful retreat surrounded by nature yet close to all amenities. This raised bungalow features 3 bedrooms and a full bathroom on the main level, along with 2 additional bedrooms and a 3-piece bathroom on the lower level, providing flexible living arrangements. The bright, open-concept main floor includes a functional kitchen, dining area, and living room, with a walkout to a large raised deck. This outdoor space seamlessly extends the living area, making it a favourite gathering spot for relaxation or entertaining, and it is also hot tub ready for those who enjoy unwinding outdoors. With no neighbours to the east or west, you can take in both sunrise and sunset views, while the partly treed property offers privacy and a serene green backdrop. The fenced and gated backyard is perfect for children and pets. Lovingly maintained by the same owner for 20 years, the home has seen thoughtful updates. Architectural shingles were installed in 2020, while recent practical improvements in 2024 and 2025 include five new windows, a new well pump and tank, and fresh paint throughout much of the home. The property also features a new furnace and air conditioning system, along with updated appliances such as a stove and dishwasher. Additional enhancements include new lighting and ceiling fans, refinished kitchen cabinets, refreshed bathroom flooring, new carpet in the primary bedroom, and nearly new carpet throughout the remainder of the upper level (completed in 2020/2021). The lower level offers 2 bedrooms, a 3-piece bath combined with laundry, and a spacious family room an ideal setup for multi-generational living or a legal duplex conversion (zoning approved). 4297 Huronia Road offers the best of both worlds: a tranquil, private sanctuary with the convenience of nearby Orillia amenities. It is truly a must-see to appreciate everything this property has to offer. (id:63267)
Home overview
- Cooling Central air conditioning
- Heat source Natural gas
- Heat type Forced air
- Sewer/ septic Septic system
- # total stories 1
- Fencing Fenced yard
- # parking spaces 3
- # full baths 2
- # total bathrooms 2.0
- # of above grade bedrooms 5
- Has fireplace (y/n) Yes
- Community features School bus
- Subdivision Rural severn
- Lot size (acres) 0.0
- Listing # S12382970
- Property sub type Single family residence
- Status Active
- Bathroom 4.03m X 3.22m
Level: Lower - Recreational room / games room 7.59m X 6.62m
Level: Lower - Utility 3.93m X 2.18m
Level: Lower - 5th bedroom 3.22m X 2.26m
Level: Lower - 4th bedroom 3.88m X 3.09m
Level: Lower - 3rd bedroom 2.74m X 2.71m
Level: Main - Living room 6.57m X 3.81m
Level: Main - Bathroom 3.22m X 2.81m
Level: Main - Kitchen 3.7m X 3.22m
Level: Main - Primary bedroom 3.45m X 3.22m
Level: Main - 2nd bedroom 3.7m X 2.97m
Level: Main - Dining room 3.22m X 2.97m
Level: Main
- Listing source url Https://www.realtor.ca/real-estate/28818432/4297-huronia-road-severn-rural-severn
- Listing type identifier Idx

$-1,925
/ Month

