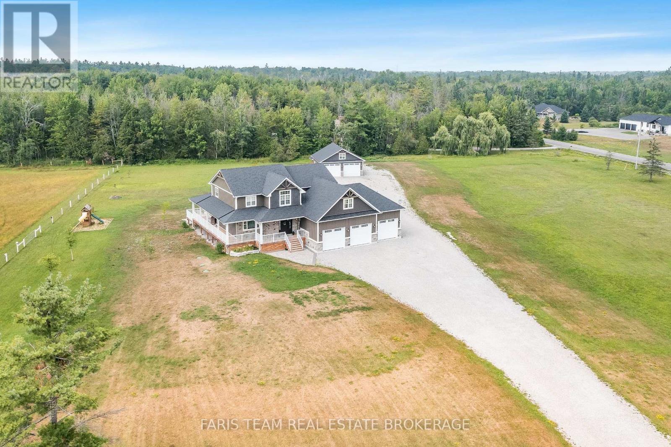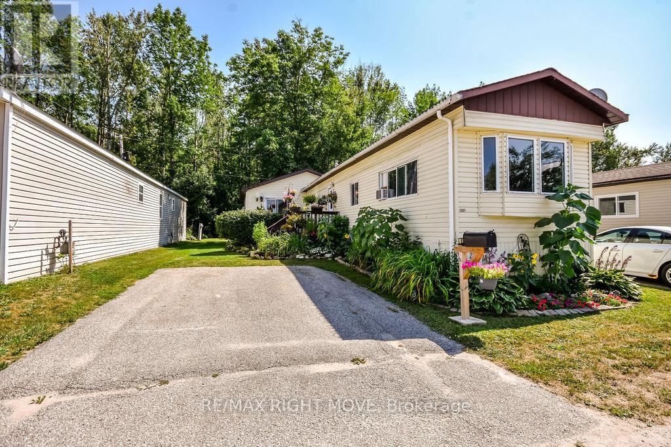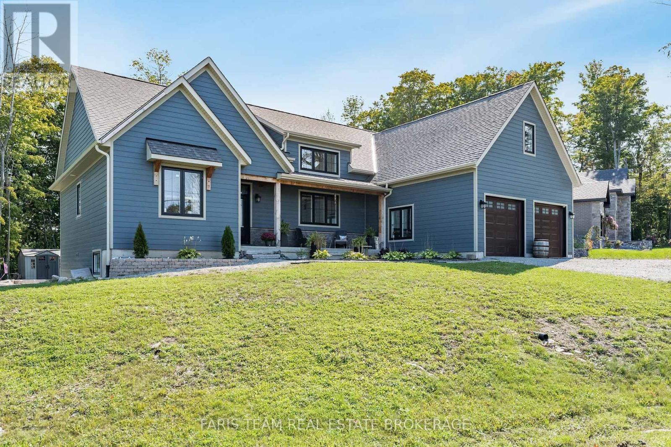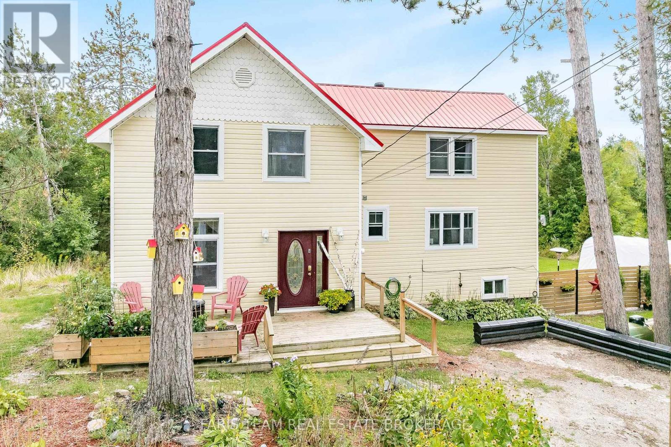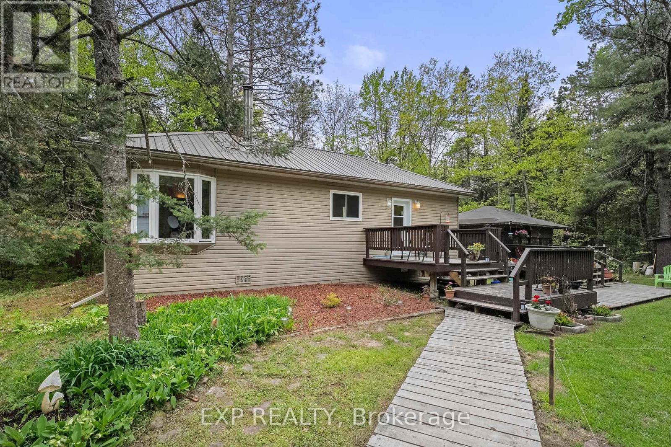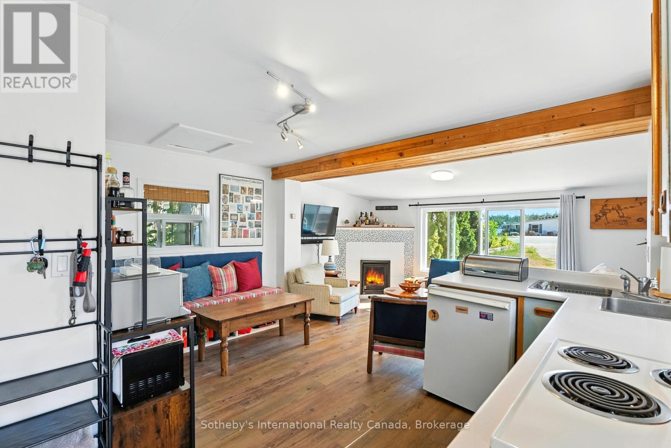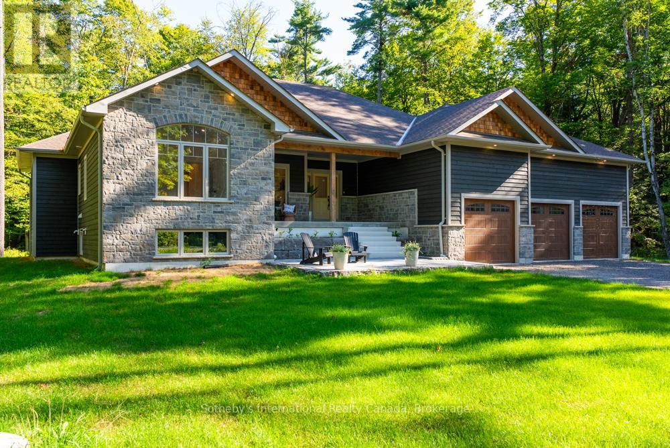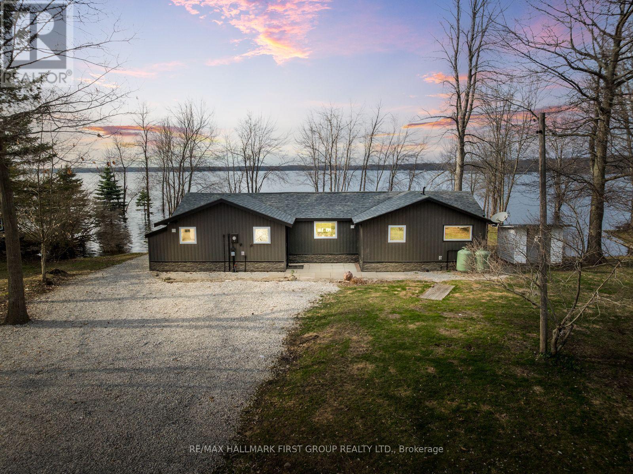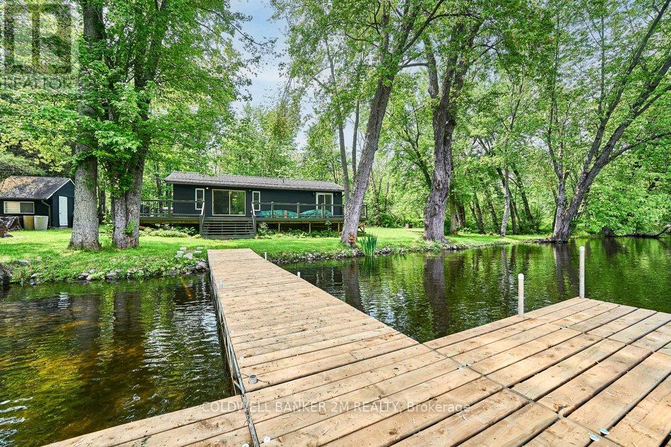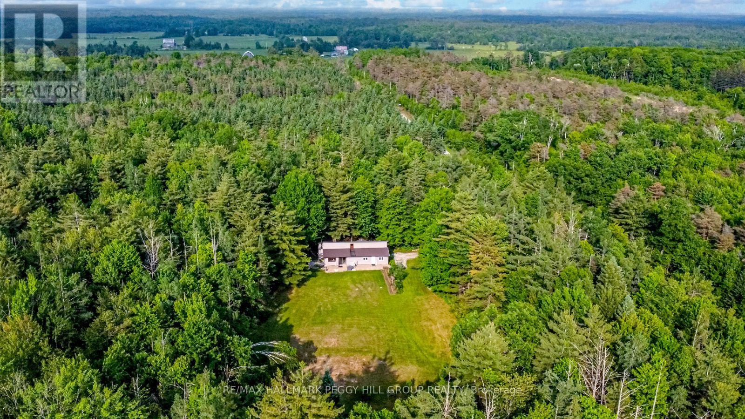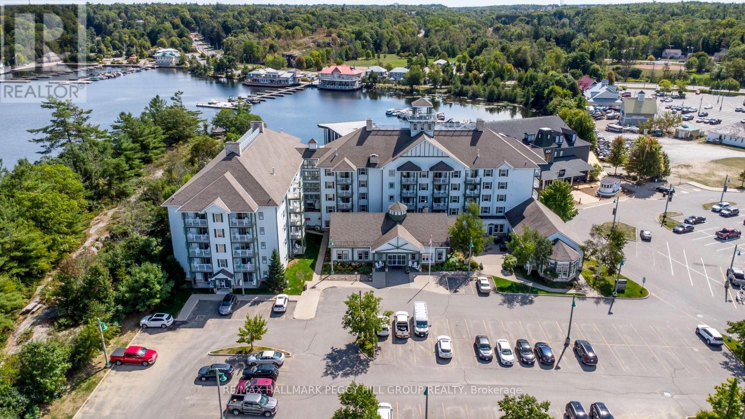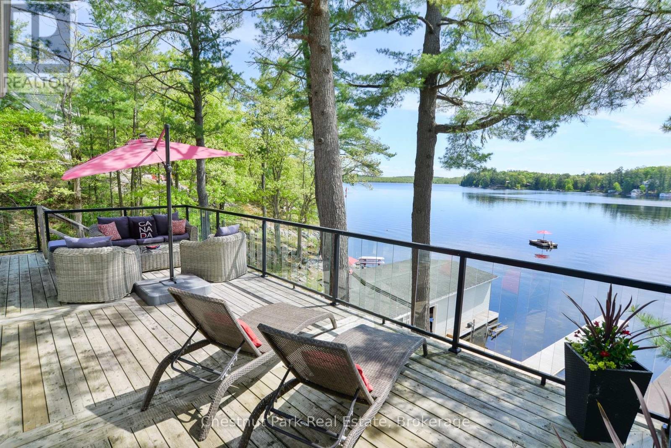
Highlights
Description
- Time on Houseful100 days
- Property typeSingle family
- StyleBungalow
- Median school Score
- Mortgage payment
** MOSTLY FURNISHED & TURN-KEY ** Welcome to your lakeside escape on picturesque Sparrow Lake, where boating adventures await with direct access to the renowned Trent-Severn Waterway. Nestled on 2 private acres and offering approximately 145 feet of water frontage, this 3-season+ retreat is the perfect blend of rustic charm and modern comfort. The main cottage features two bedrooms and two bathrooms, with a versatile loft space serving as a third sleeping area. A spacious wraparound porch provides stunning views of the lake, ideal for morning coffees or evening sunsets. For added relaxation, unwind in the hot tub while taking in the tranquil scenery. Down at the waters edge, the boathouse boasts two boat slips, complete with powered boat lifts, plus a cozy extra bedroom - perfect for guests who want to wake up right by the lake. It even includes a TV so you can catch summer sports games without leaving the shoreline fun. Permanent steel docks are an added bonus. Additional accommodations include a charming bunkie, complete with a kitchenette and its own adorable porch - ideal for visitors looking for a bit of privacy. A recently completed three-car garage adds both function and flair, featuring a convenient 3-piece washroom with laundry, and there is bonus storage space above. Just outside the garage, a striking post-and-beam patio space offers a beautiful setting for outdoor entertaining. Round out your lakeside lifestyle with an outdoor fire pit overlooking the water - perfect for summer nights spent under the stars. Convenient irrigation system complements the well manicured landscape and gardens. Whether you're boating, entertaining, or simply relaxing, this Sparrow Lake gem has it all. The well maintained cottage road accessing this property is 4-seasons and has municipal garbage & recycling pickup right to your driveway. Call today for further details, or better yet - book your private viewing - but be prepared to fall in love with this incredible offering! (id:63267)
Home overview
- Heat source Electric
- Heat type Heat pump
- Sewer/ septic Septic system
- # total stories 1
- # parking spaces 15
- Has garage (y/n) Yes
- # full baths 2
- # half baths 1
- # total bathrooms 3.0
- # of above grade bedrooms 5
- Has fireplace (y/n) Yes
- Community features Fishing
- Subdivision Rural severn
- View View, lake view, direct water view
- Water body name Sparrow lake
- Directions 2222448
- Lot desc Landscaped, lawn sprinkler
- Lot size (acres) 0.0
- Listing # S12181717
- Property sub type Single family residence
- Status Active
- 4th bedroom 3.34m X 2.85m
Level: Main - Other 10.05m X 7.65m
Level: Main - Foyer 2.94m X 3.26m
Level: Main - Sunroom 2.89m X 5.86m
Level: Main - Bathroom 3.21m X 2.49m
Level: Main - Kitchen 0.85m X 2.85m
Level: Main - Living room 4.86m X 8.03m
Level: Main - Family room 2.85m X 2.85m
Level: Main - Bathroom 1.55m X 1.42m
Level: Main - Other 6.6m X 9.06m
Level: Main - 2nd bedroom 2.27m X 2.88m
Level: Main - Dining room 3.42m X 2.85m
Level: Main - Kitchen 3.42m X 3.71m
Level: Main - Other 3.06m X 2.38m
Level: Main - Bathroom 1.73m X 3.39m
Level: Main - Primary bedroom 2.26m X 2.93m
Level: Main - 5th bedroom 3.22m X 2.83m
Level: Main - 3rd bedroom 5.86m X 4.68m
Level: Upper
- Listing source url Https://www.realtor.ca/real-estate/28384960/4458-riverview-drive-severn-rural-severn
- Listing type identifier Idx

$-4,253
/ Month

