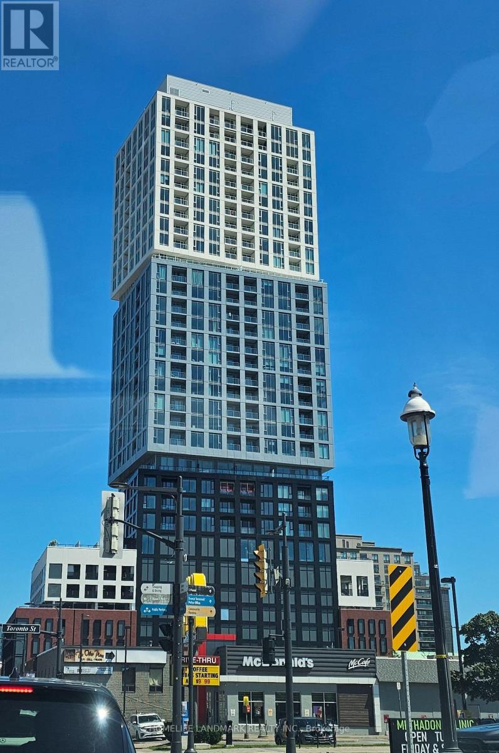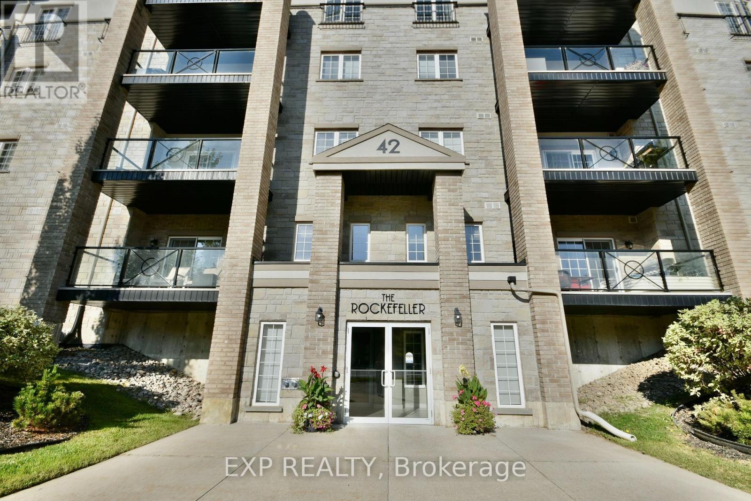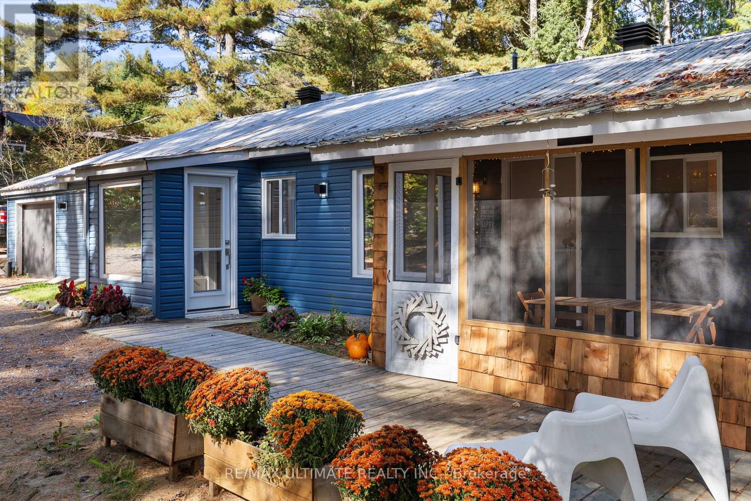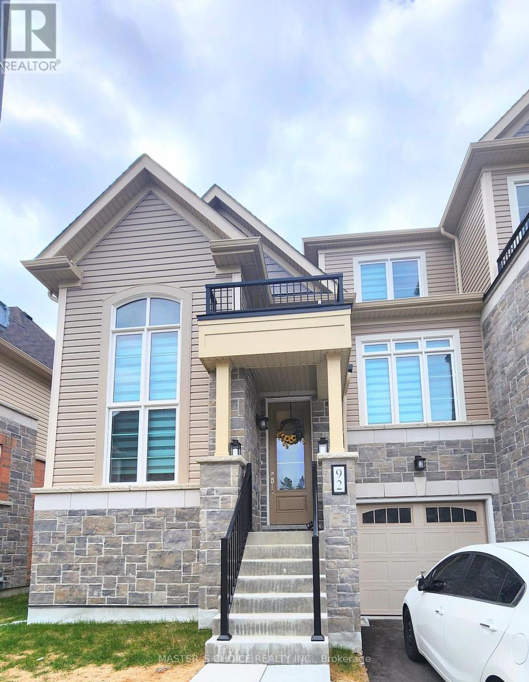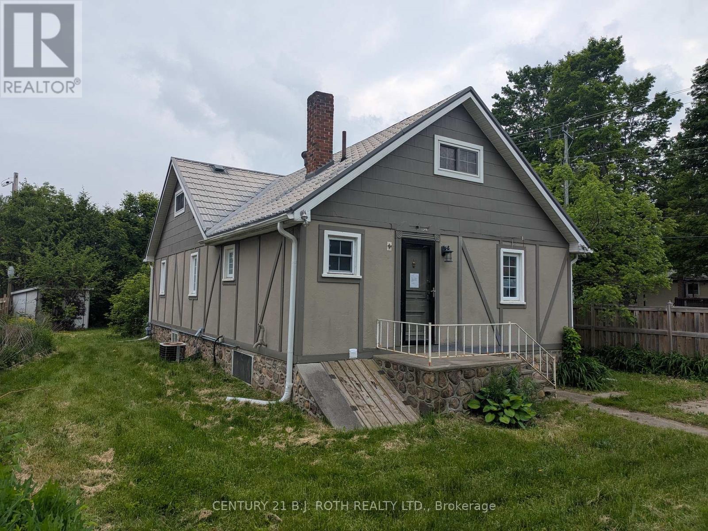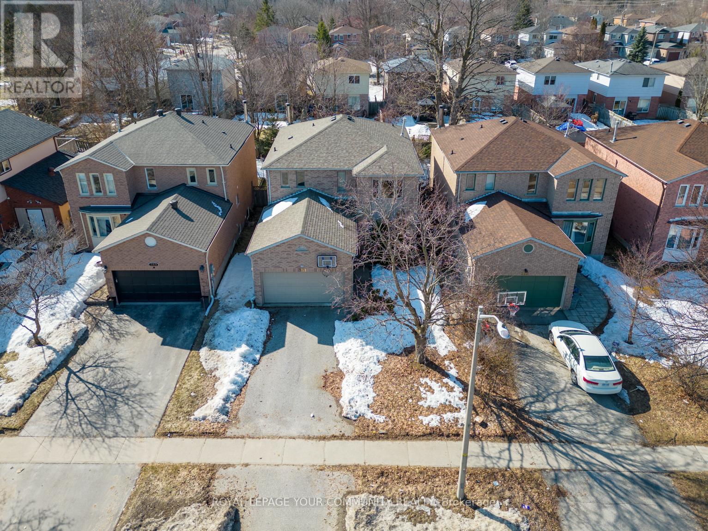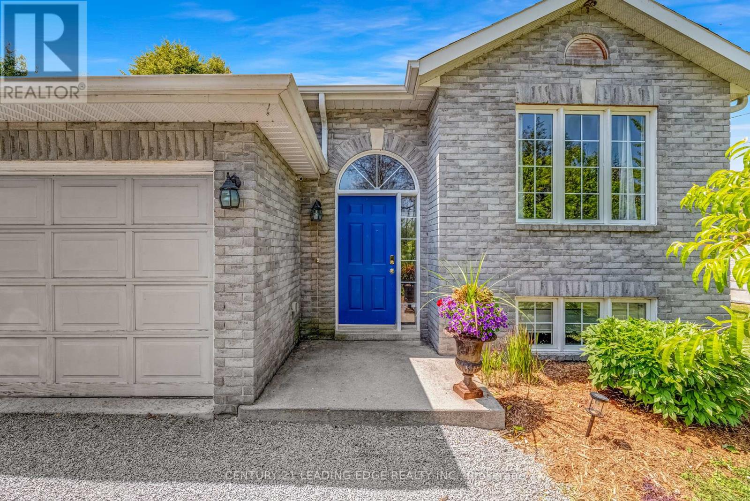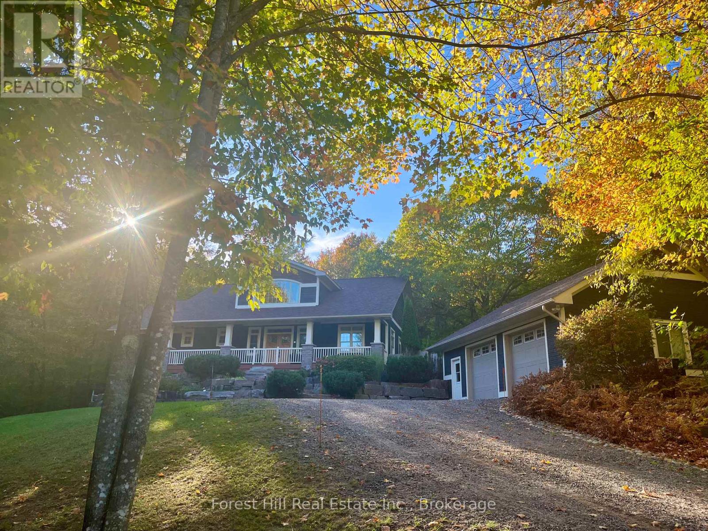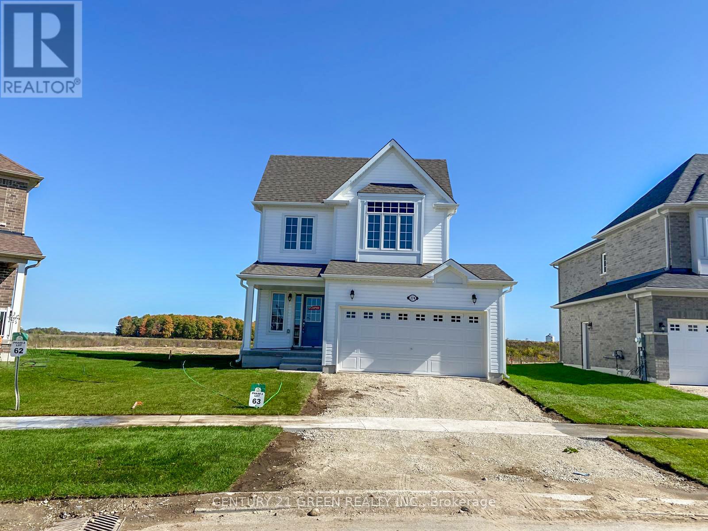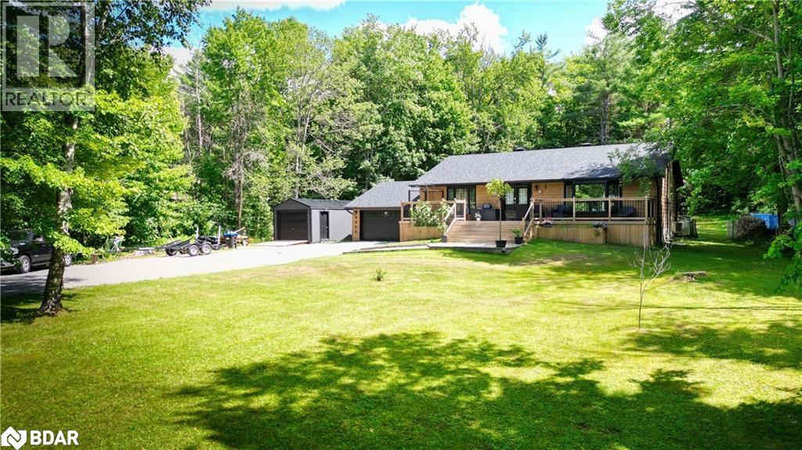
Highlights
Description
- Home value ($/Sqft)$290/Sqft
- Time on Houseful51 days
- Property typeSingle family
- StyleBungalow
- Median school Score
- Lot size1.11 Acres
- Year built1987
- Mortgage payment
Discover Your Dream Property: A Unique Find on the Trent-Severn This newly priced bungalow is not just a house; it’s a lifestyle package that offers a combination of features you won't find anywhere else. What makes this property the perfect find? 1. Shared Waterfront Lot: Enjoy the coveted lifestyle of the Trent-Severn Waterway with shared ownership of a 0.56-acre waterfront lot just across the road. This provides effortless access for boating, swimming, or simply enjoying the view. 2. Ultimate Privacy: Your private 1.11-acre lot offers the tranquility of country living, enhanced by shared ownership of a 9.65-acre forest directly behind the property. The result is an incredibly private, fully fenced backyard that feels like your own personal park. 3. Turnkey Living: This home is ready to be enjoyed from day one. The spacious 3+1 bedroom, 2-bathroom bungalow features approximately 2,750 sq. ft. of finished living space, including a home gym and a large rec room in the lower level. 4. Exceptional Space for Toys: Practical needs are more than met with a double-car attached garage and a newer, spacious 12 x 30 ft. detached garage. This is the ideal setup for anyone with vehicles, boats, ATVs, and all your outdoor equipment. 5. Seamless Indoor-Outdoor Living: Enjoy your property from every angle with walkout decks on both the front and back of the home—perfect for morning coffees, entertaining guests, or simply soaking in the serene surroundings. 6. Premier Location: Experience the best of both worlds. The property is just a quick 15-minute drive to the amenities of Orillia, and by boat, you're within 30 minutes of Sparrow Lake and Lake Couchiching, offering endless recreational possibilities. (id:63267)
Home overview
- Cooling Central air conditioning
- Heat source Propane
- Heat type Forced air
- Sewer/ septic Septic system
- # total stories 1
- Fencing Fence
- # parking spaces 22
- Has garage (y/n) Yes
- # full baths 2
- # total bathrooms 2.0
- # of above grade bedrooms 4
- Has fireplace (y/n) Yes
- Subdivision Se54 - washago
- View No water view
- Water body name Severn
- Lot dimensions 1.11
- Lot size (acres) 1.11
- Building size 2753
- Listing # 40759276
- Property sub type Single family residence
- Status Active
- Bedroom 4.47m X 4.42m
Level: Lower - Bathroom (# of pieces - 3) 2.032m X 2.311m
Level: Lower - Recreational room 12.751m X 4.445m
Level: Lower - Gym 3.023m X 4.394m
Level: Lower - Primary bedroom 4.953m X 3.48m
Level: Main - Bedroom 3.023m X 3.531m
Level: Main - Bathroom (# of pieces - 4) 1.575m X 2.591m
Level: Main - Bedroom 3.454m X 4.674m
Level: Main - Living room 8.153m X 4.826m
Level: Main - Kitchen 3.988m X 2.54m
Level: Main
- Listing source url Https://www.realtor.ca/real-estate/28718639/4557-trent-trail-washago
- Listing type identifier Idx

$-2,131
/ Month

