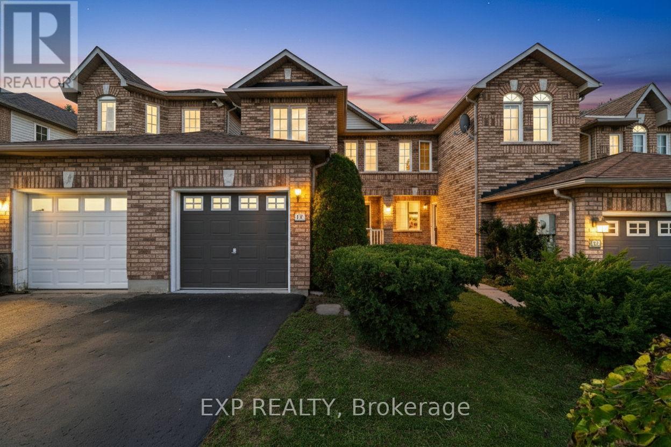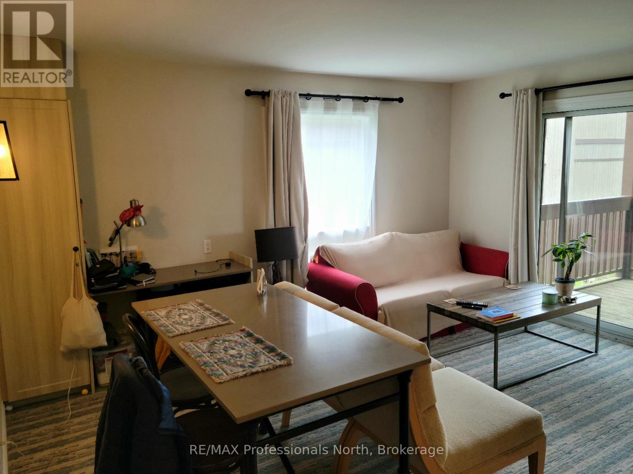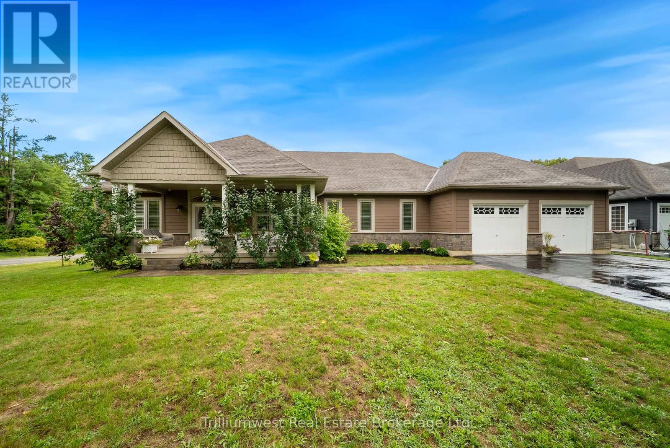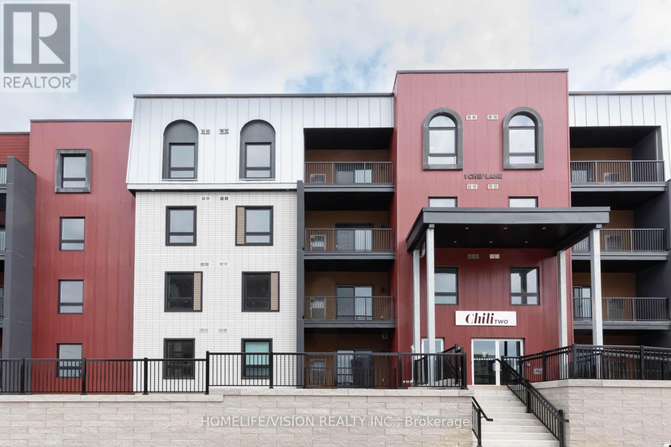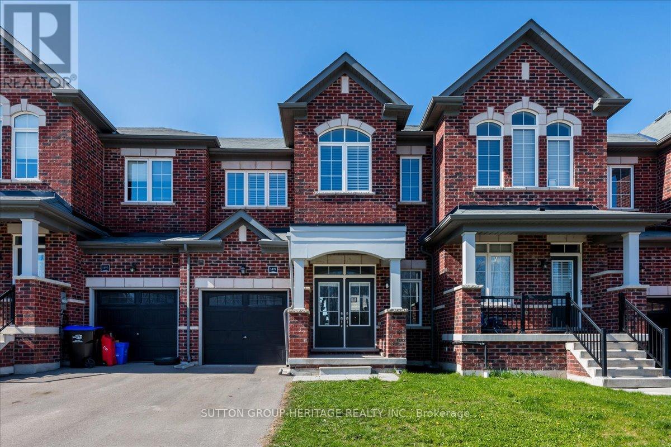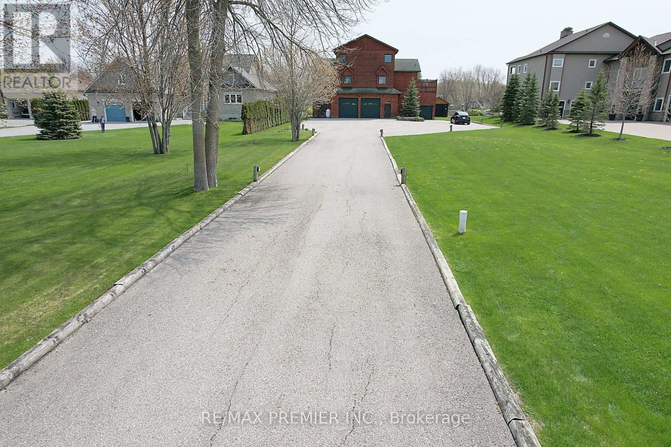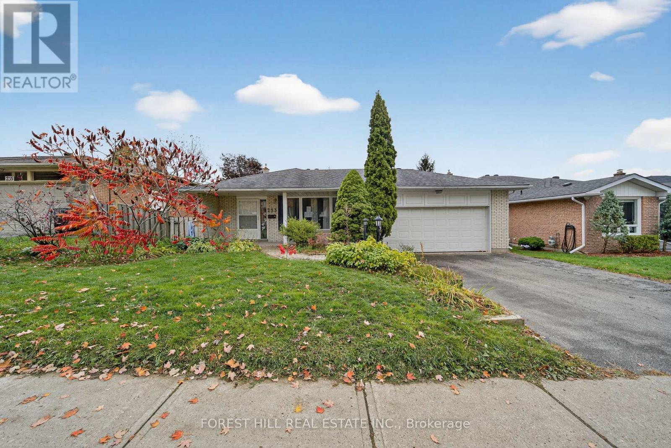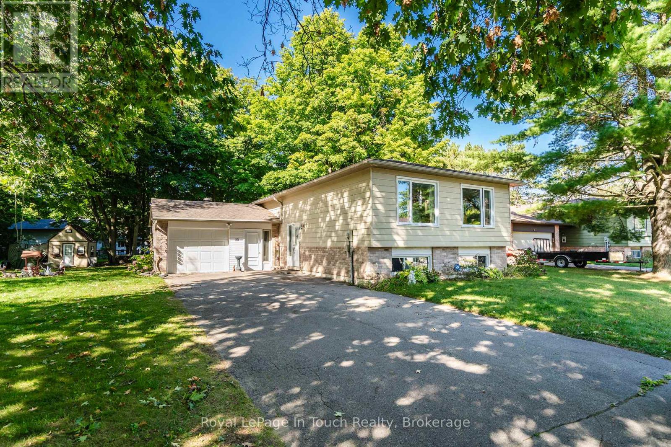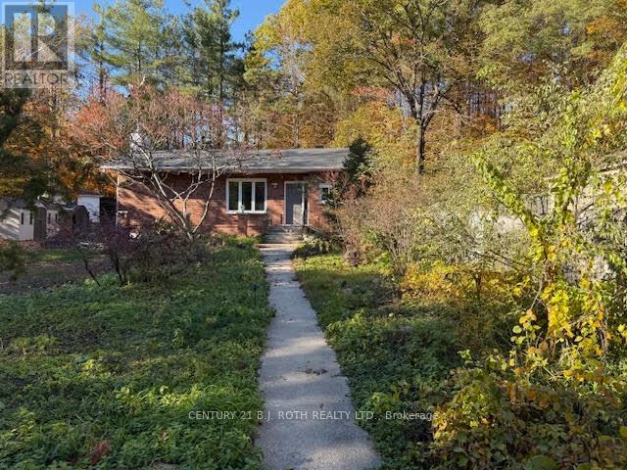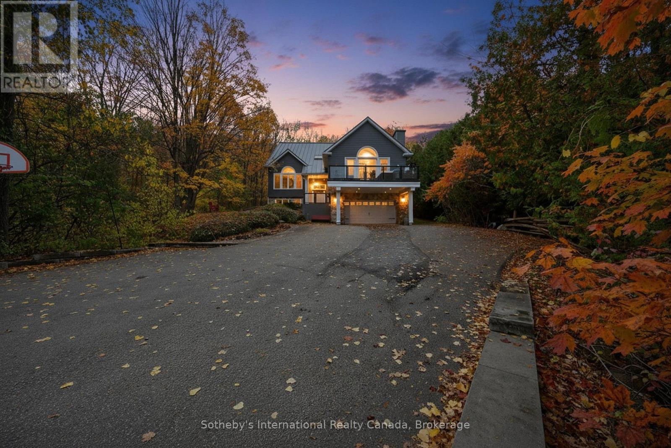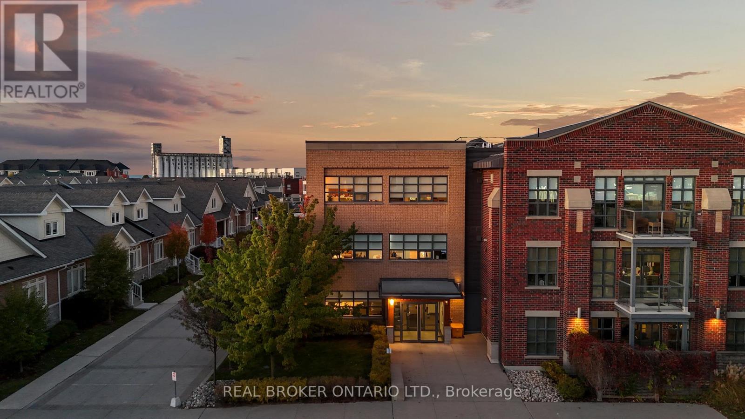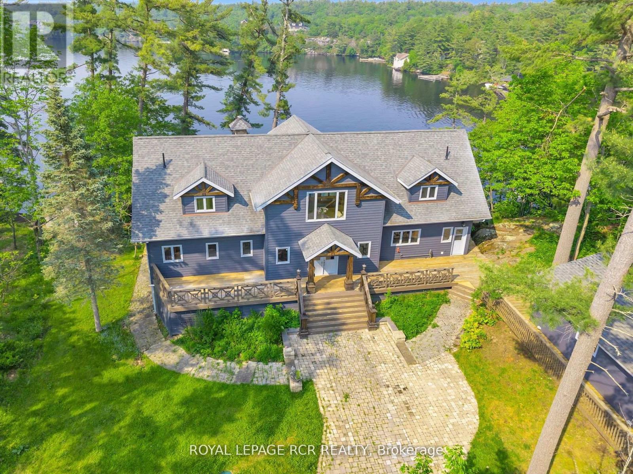
Highlights
Description
- Time on Houseful46 days
- Property typeSingle family
- Median school Score
- Mortgage payment
Discover the magic of Gloucester Pool, an inland Muskoka gem with calm waters, stunning natural shorelines, and full access to the world via the Trent-Severn Waterway. This charming 3-bedroom cottage offers the perfect blend of rustic Muskoka character and modern comfort, with a finished basement, detached heated garage, and a boathouse featuring an electric lift and deep water off the dock. Spend your mornings soaking up the serenity on the dock, and your days exploring the area's on-water restaurants, spas, and scenic landmarks like the Big Chute Marine Railway. With a bunkie for guests and a sauna outbuilding complete with a wood-burning stove, this property is made for four-season enjoyment. Just minutes from the Port Severn General Store, public boat launches, and sandy beaches, this is your gateway to Muskoka living with endless places to explore by boat, bike, or foot. A rare opportunity to own a piece of classic cottage country with all the comforts of today. (id:63267)
Home overview
- Cooling Central air conditioning
- Heat source Propane
- Heat type Forced air
- Sewer/ septic Septic system
- # total stories 2
- # parking spaces 10
- Has garage (y/n) Yes
- # full baths 3
- # half baths 1
- # total bathrooms 4.0
- # of above grade bedrooms 4
- Flooring Tile, hardwood, carpeted
- Has fireplace (y/n) Yes
- Subdivision Rural severn
- View View, direct water view
- Water body name Gloucester pool
- Lot size (acres) 0.0
- Listing # S12397837
- Property sub type Single family residence
- Status Active
- 2nd bedroom 5.37m X 6.57m
Level: 2nd - 3rd bedroom 5.36m X 6.59m
Level: 2nd - Loft 4.31m X 6.7m
Level: 2nd - Recreational room / games room 7.47m X 7.12m
Level: Basement - Utility 3.03m X 6.5m
Level: Basement - Sunroom 4.05m X 3.44m
Level: Main - Dining room 3.77m X 6.71m
Level: Main - Laundry 3.11m X 1.98m
Level: Main - Living room 5.28m X 7.92m
Level: Main - Foyer 2.35m X 5.26m
Level: Main - Primary bedroom 4.56m X 5.56m
Level: Main - Kitchen 3.25m X 4.45m
Level: Main
- Listing source url Https://www.realtor.ca/real-estate/28850110/1754-pappy-gill-lane-severn-rural-severn
- Listing type identifier Idx

$-9,813
/ Month

