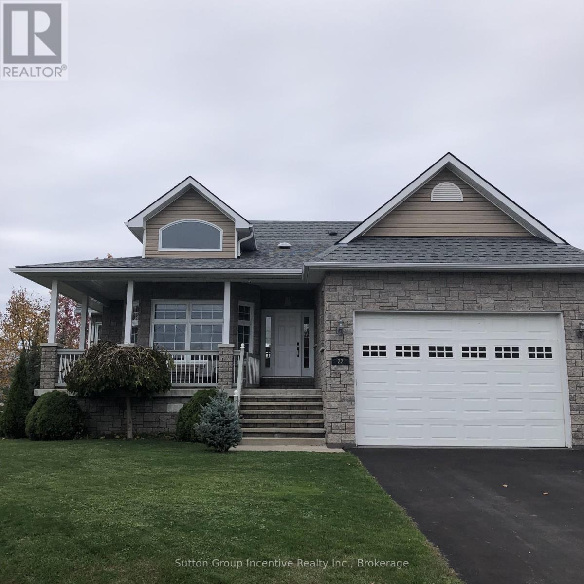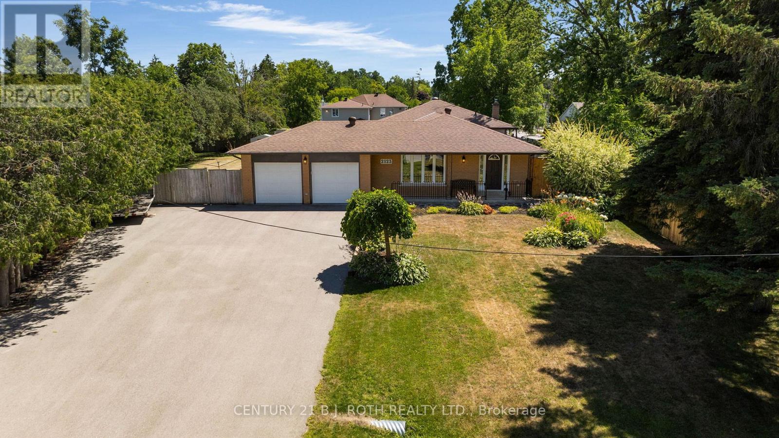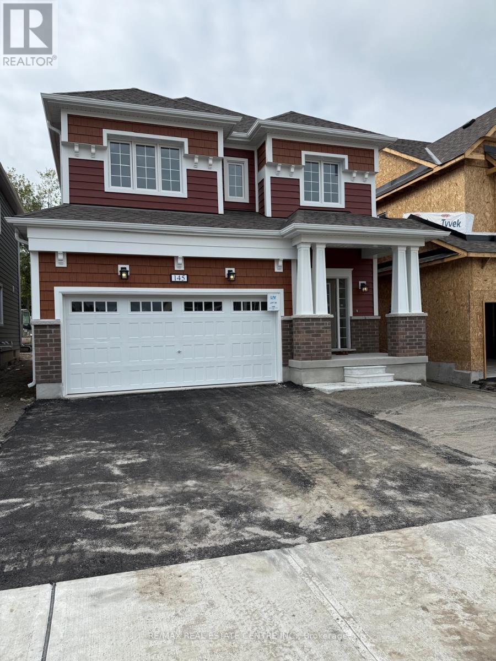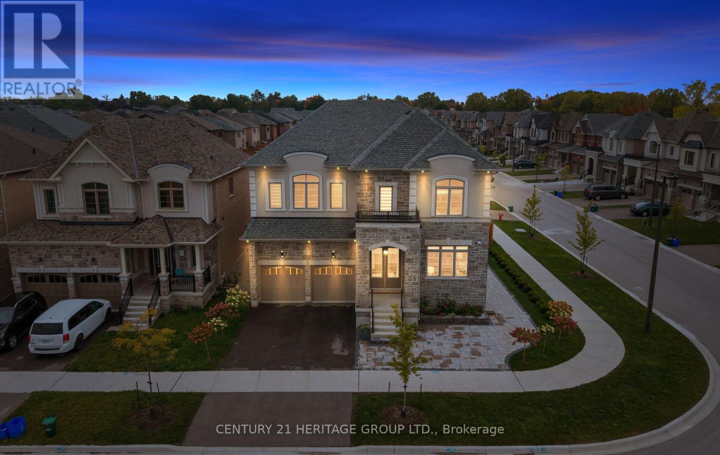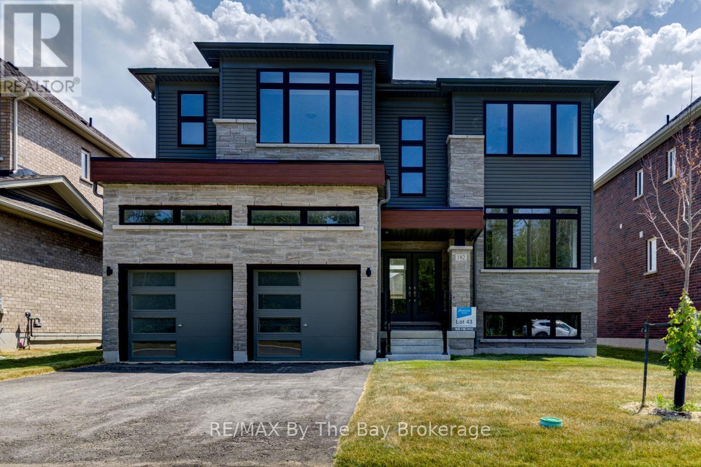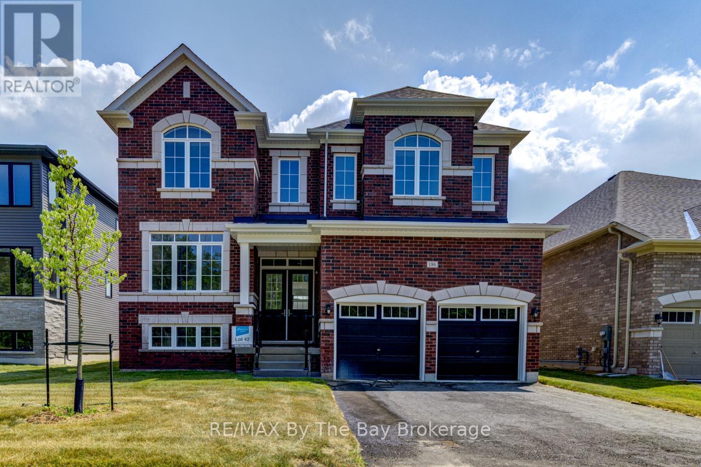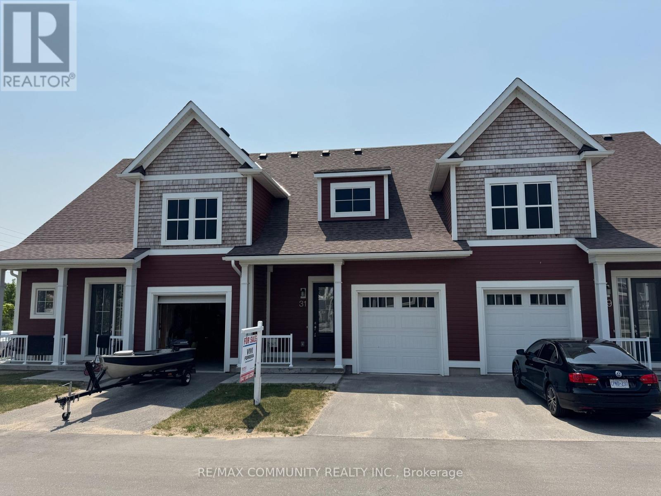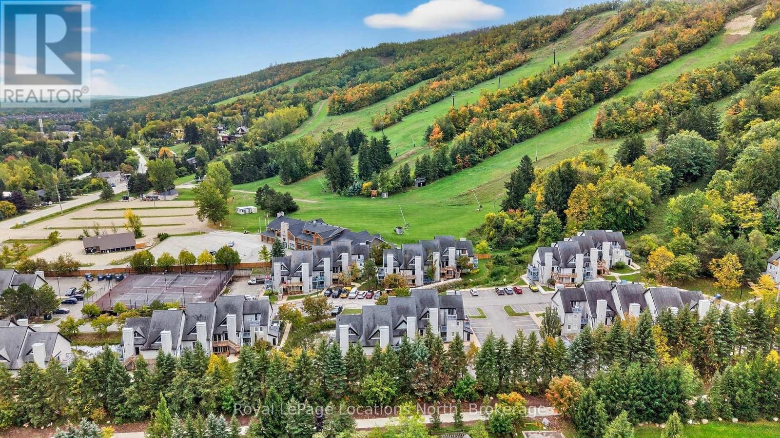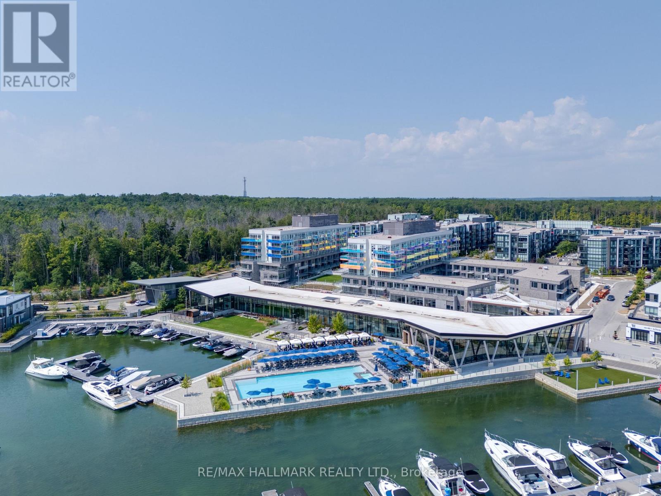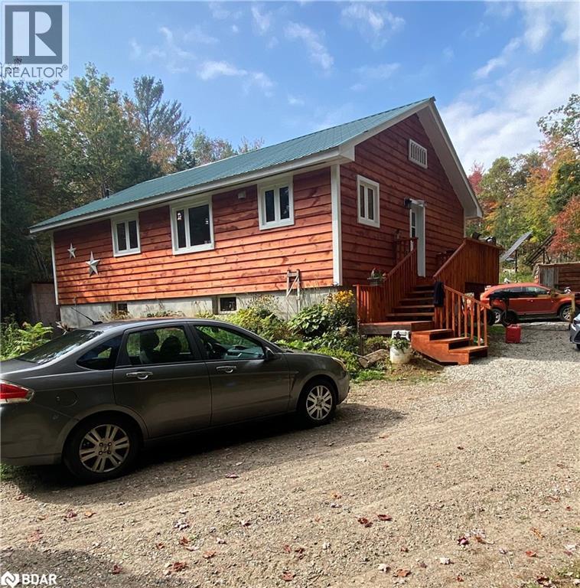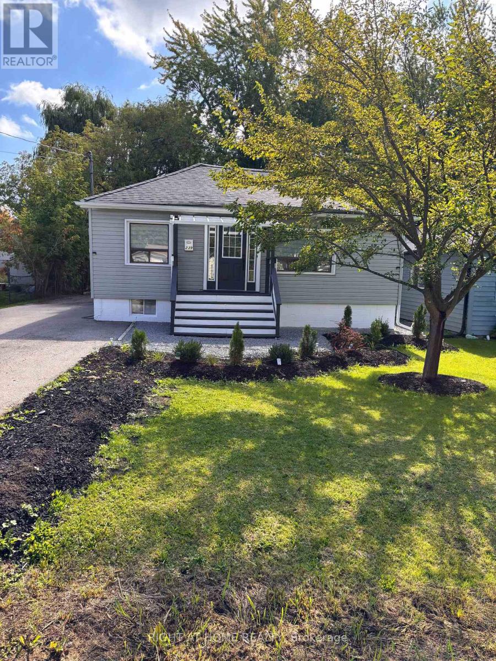- Houseful
- ON
- Severn Port Severn
- L0K
- 3278 Russell Dr
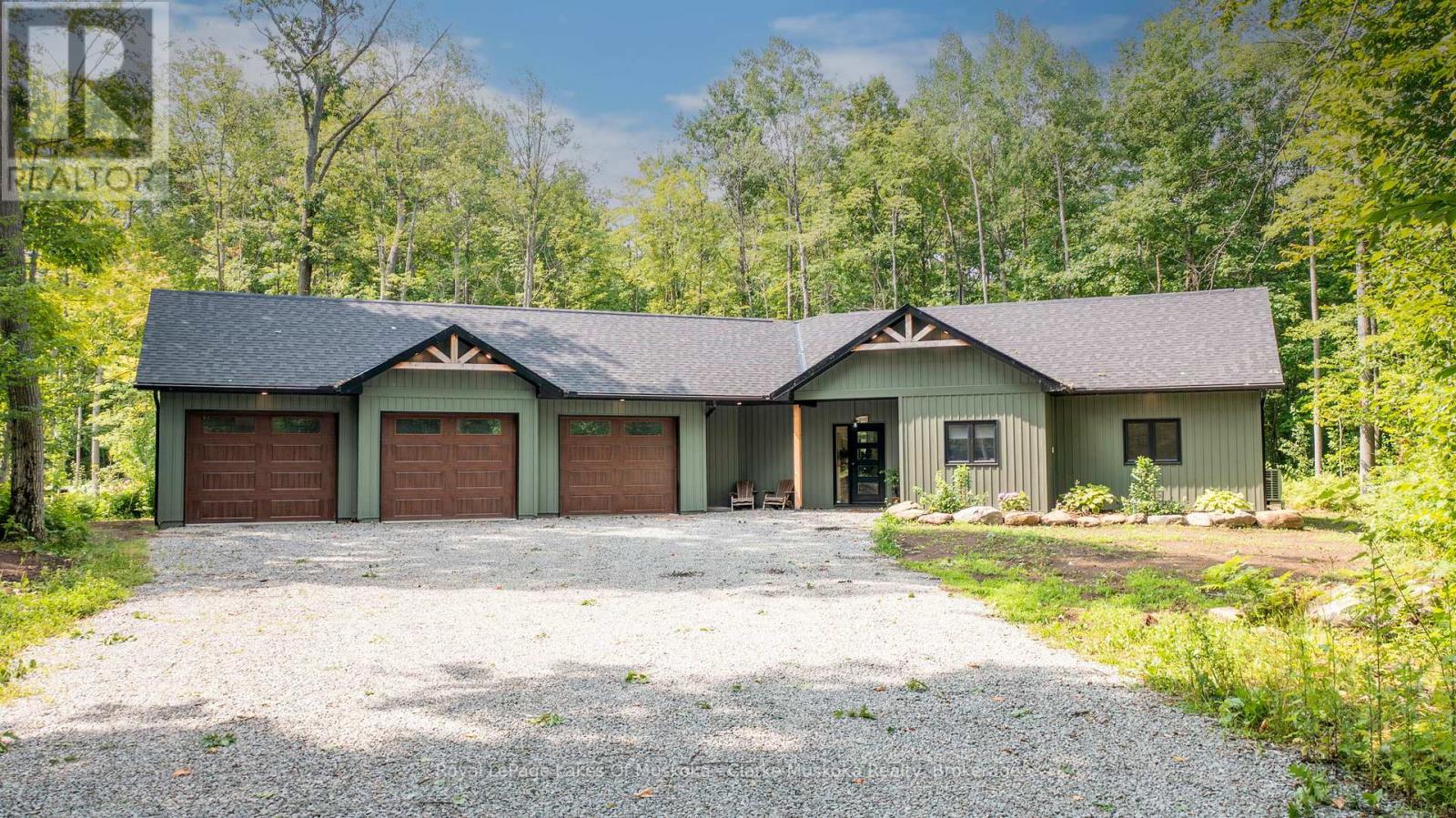
Highlights
Description
- Time on Housefulnew 2 days
- Property typeSingle family
- StyleBungalow
- Median school Score
- Mortgage payment
Welcome to this stunning modern bungalow, offering the perfect blend of style, space, and seclusion. Nestled on a beautifully private 0.845-acre lot and surrounded by mature trees and forested views, this home provides an exceptional sense of peace and privacy. With 1,750 square feet of thoughtfully designed living space, this 3-bedroom, 3-bathroom residence features a bright and airy open-concept layout ideal for both daily living and entertaining. The seamless flow between the kitchen, dining, and living areas is enhanced by clean modern finishes and expansive windows that invite the outdoors in. Radiant floor heating runs throughout the entire home and garage, adding year-round comfort and warmth to every space. Enjoy the convenience of a spacious 3-car garage, offering ample room for vehicles, storage, or workshop needs. Whether you're hosting guests or enjoying quiet evenings at home, this beautifully designed bungalow is a true retreat just waiting to be enjoyed. (id:63267)
Home overview
- Cooling Wall unit, air exchanger
- Heat type Heat pump
- Sewer/ septic Septic system
- # total stories 1
- # parking spaces 9
- Has garage (y/n) Yes
- # full baths 2
- # half baths 1
- # total bathrooms 3.0
- # of above grade bedrooms 3
- Has fireplace (y/n) Yes
- Subdivision Port severn
- Directions 2248882
- Lot size (acres) 0.0
- Listing # S12312791
- Property sub type Single family residence
- Status Active
- Bedroom 3.04m X 2.76m
Level: Main - Primary bedroom 3.86m X 3.71m
Level: Main - Bathroom 3.5m X 1.5m
Level: Main - Bathroom 2.26m X 1.17m
Level: Main - Living room 5.17m X 4.54m
Level: Main - Bedroom 2.96m X 3.27m
Level: Main - Kitchen 3.36m X 5.86m
Level: Main - Family room 4.2m X 3.56m
Level: Main - Laundry 2.26m X 5.02m
Level: Main - Dining room 4.673m X 5.54m
Level: Main - Bathroom 4.2m X 2.4m
Level: Main
- Listing source url Https://www.realtor.ca/real-estate/28664815/3278-russell-drive-severn-port-severn-port-severn
- Listing type identifier Idx

$-3,067
/ Month

