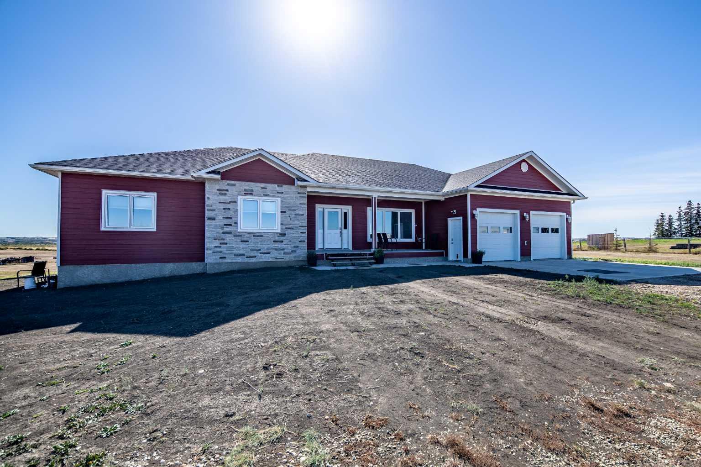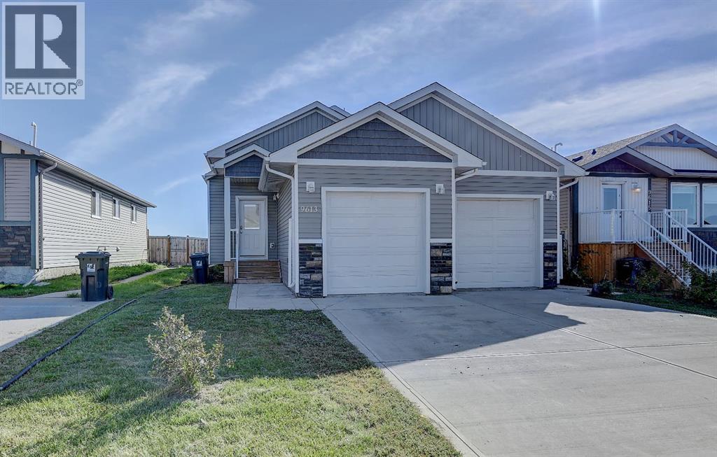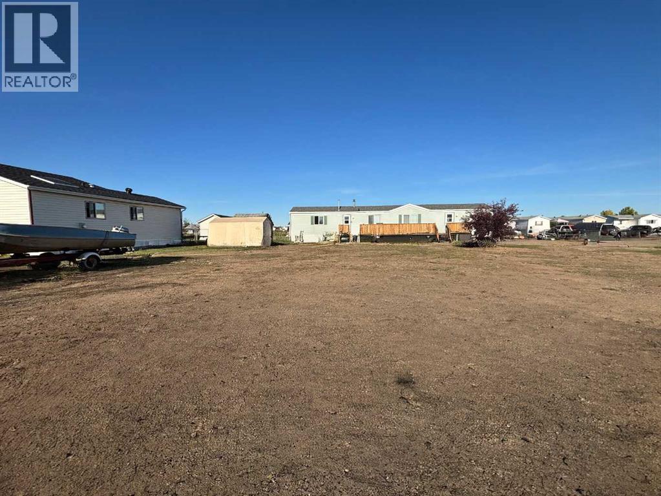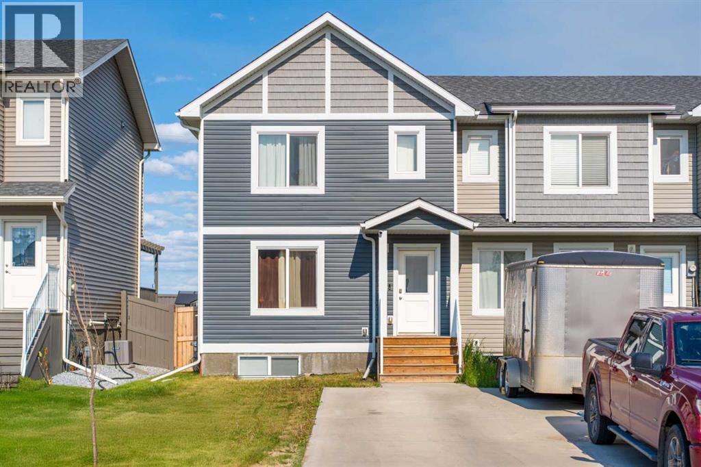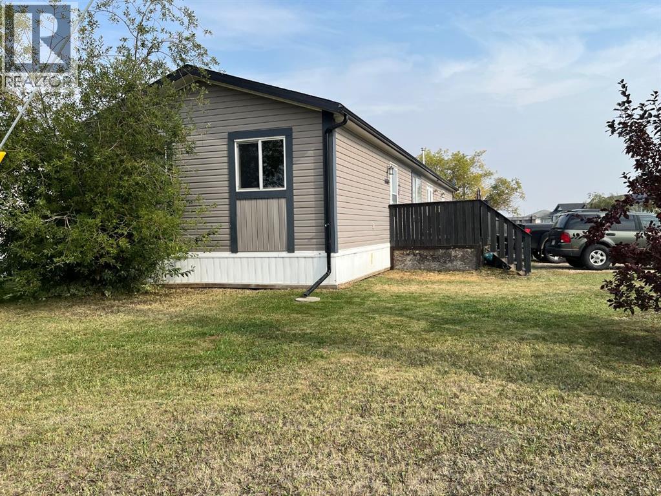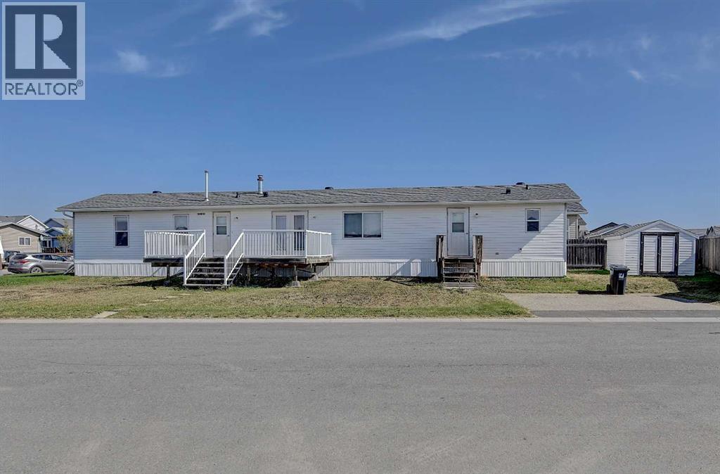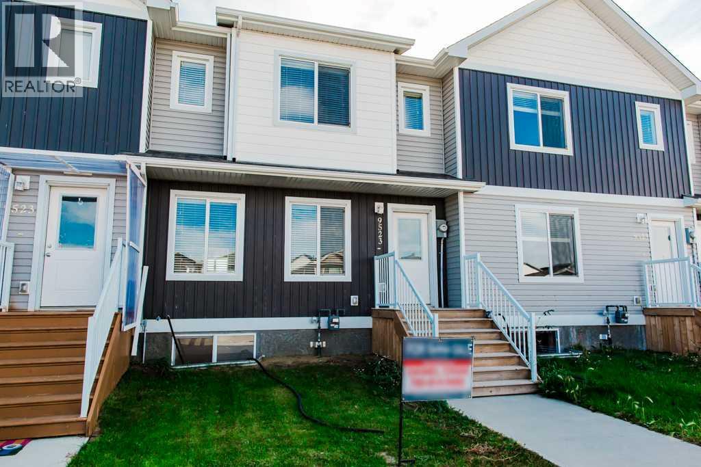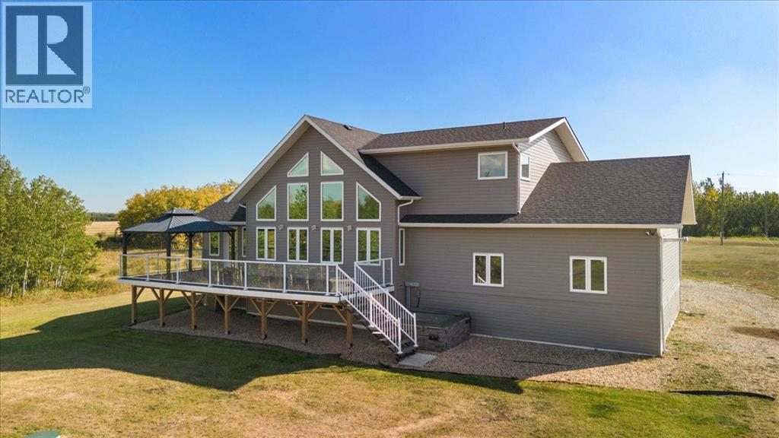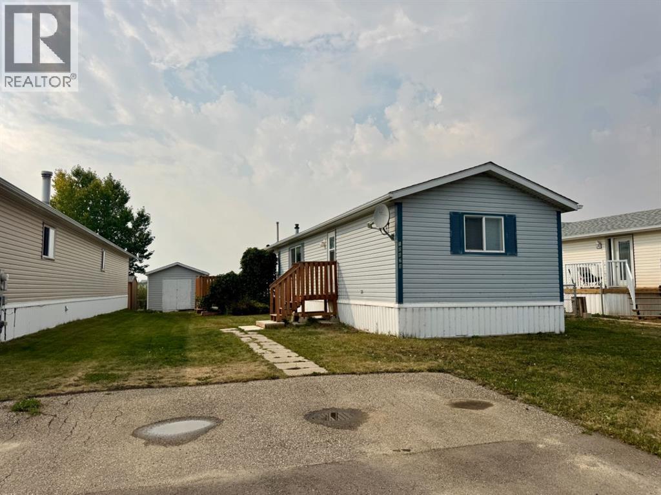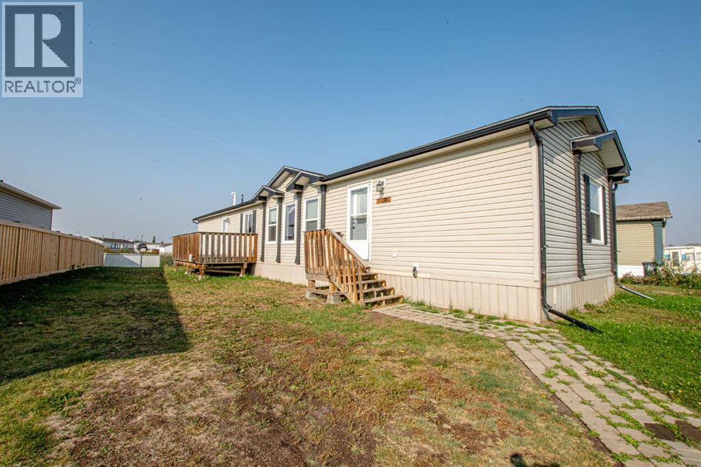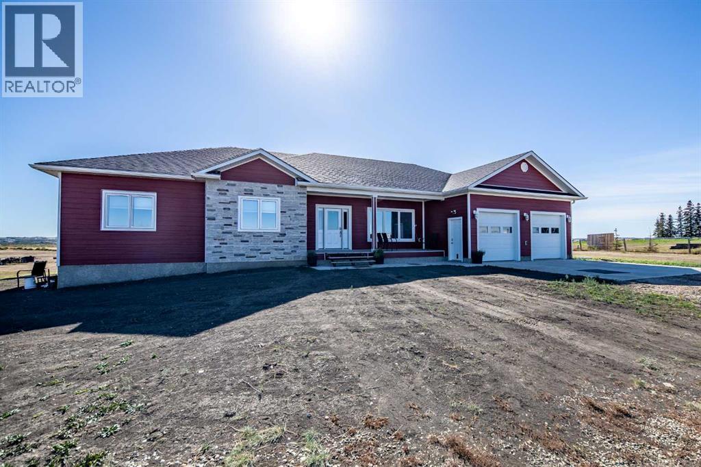
Highlights
Description
- Home value ($/Sqft)$313/Sqft
- Time on Housefulnew 6 hours
- Property typeSingle family
- Lot size5.10 Acres
- Year built2020
- Garage spaces2
- Mortgage payment
Your dream home is here! Nestled on 5 acres of quiet country living with breathtaking views, this property is full of potential—ready for you to landscape and make it your own. Built in 2020 and lovingly cared for by the original owners, the home features a bright open floor plan and a chef’s kitchen with a massive island at its heart. The spacious living room is ideal for gathering with family and friends.Upstairs, you’ll find three generous bedrooms plus a large office space. The primary suite offers a spacious 4-piece ensuite for your comfort. A double attached garage makes winter in northern Alberta much easier, while the main-floor laundry room with sink and storage adds everyday convenience.The fully finished basement boasts three more large bedrooms, two expansive rec rooms/living areas, a full bathroom, and plenty of storage space—perfect for a growing family or entertaining guests. (id:63267)
Home overview
- Cooling None
- Heat type Forced air
- # total stories 1
- Fencing Partially fenced
- # garage spaces 2
- Has garage (y/n) Yes
- # full baths 3
- # total bathrooms 3.0
- # of above grade bedrooms 6
- Flooring Carpeted, laminate, tile
- Lot desc Garden area
- Lot dimensions 5.1
- Lot size (acres) 5.1
- Building size 2227
- Listing # A2257480
- Property sub type Single family residence
- Status Active
- Bedroom 5.206m X 6.706m
Level: Basement - Bedroom 3.682m X 2.539m
Level: Basement - Bathroom (# of pieces - 4) 2.743m X 1.548m
Level: Basement - Bedroom 5.334m X 5.206m
Level: Basement - Bedroom 4.368m X 3.176m
Level: Main - Bathroom (# of pieces - 3) 2.972m X 1.5m
Level: Main - Office 3.557m X 3.786m
Level: Main - Primary bedroom 3.786m X 4.7m
Level: Main - Bedroom 4.215m X 3.709m
Level: Main - Bathroom (# of pieces - 4) 3.2m X 1.676m
Level: Main
- Listing source url Https://www.realtor.ca/real-estate/28872879/1-50021-twp-rd-733a-sexsmith
- Listing type identifier Idx

$-1,861
/ Month


