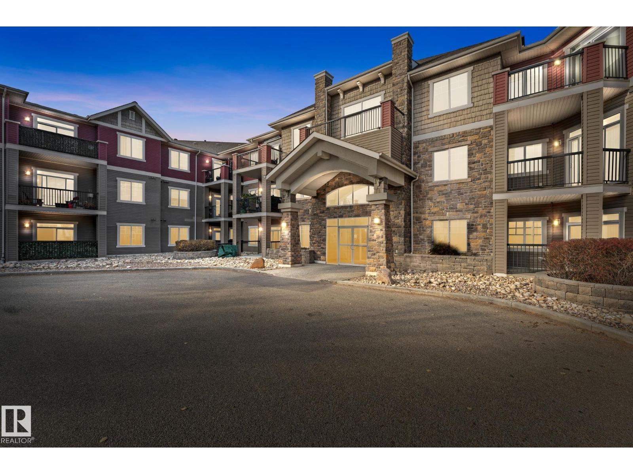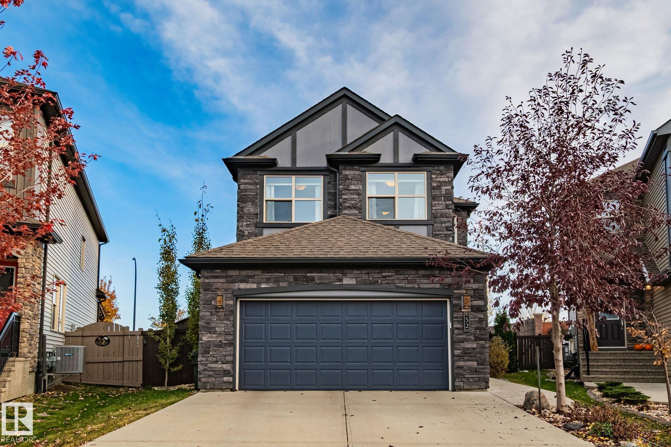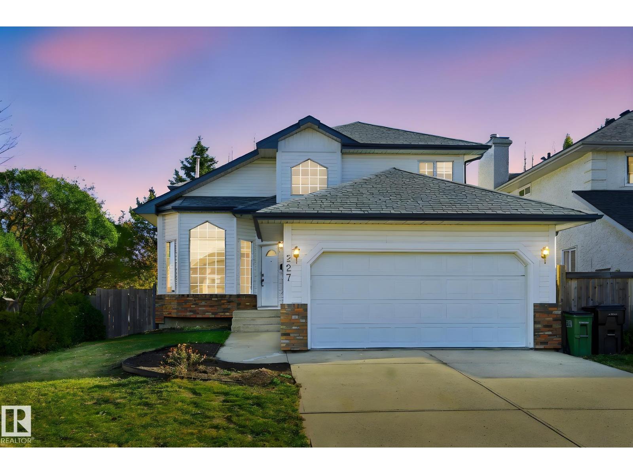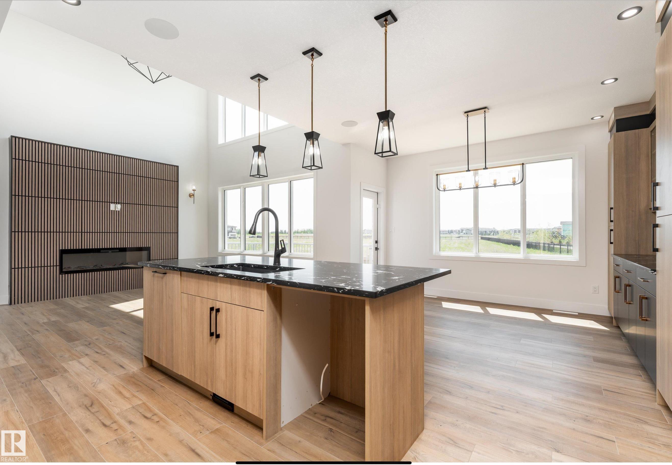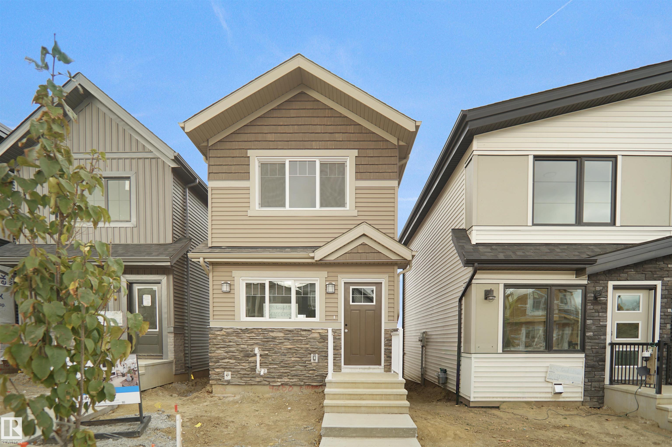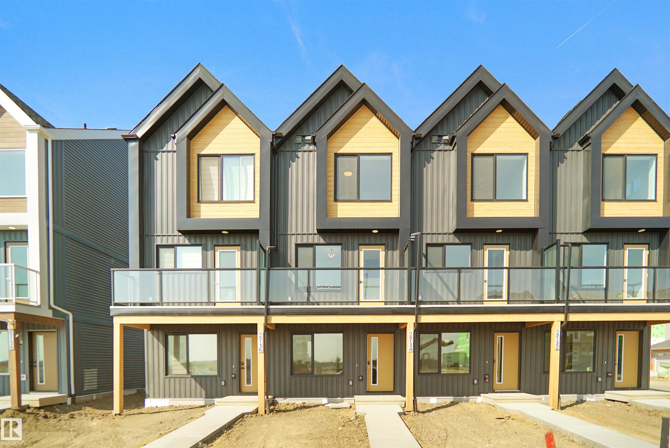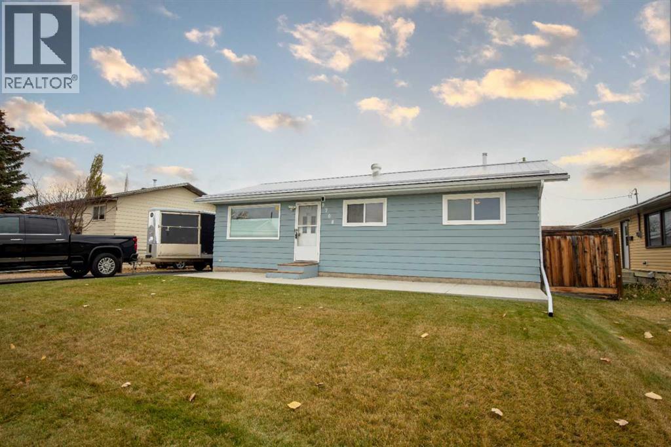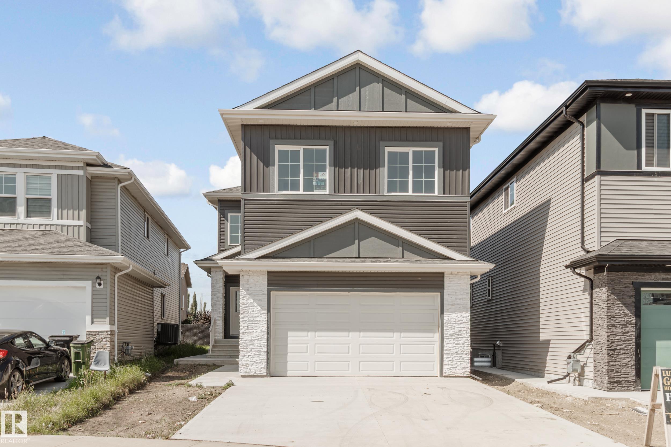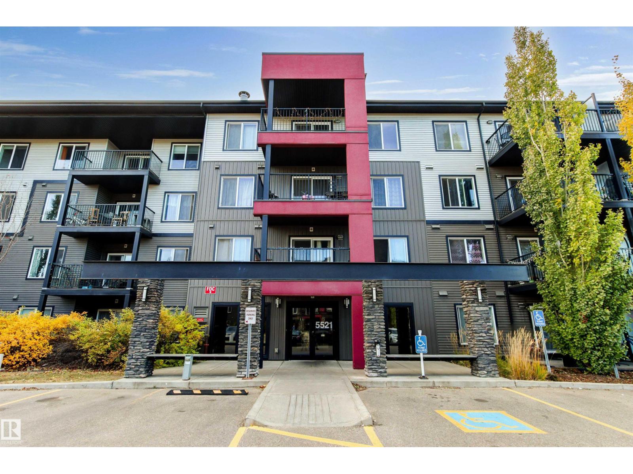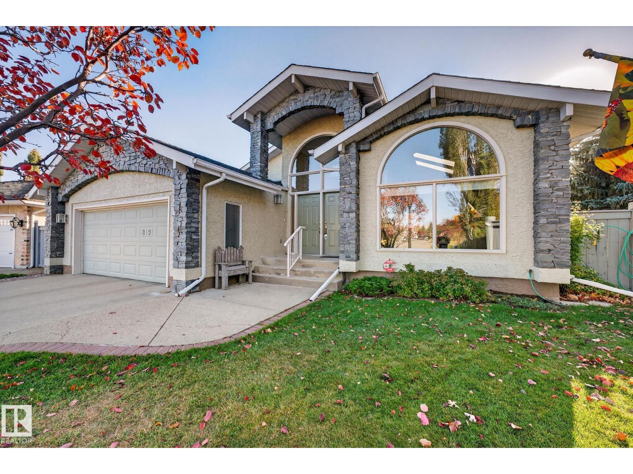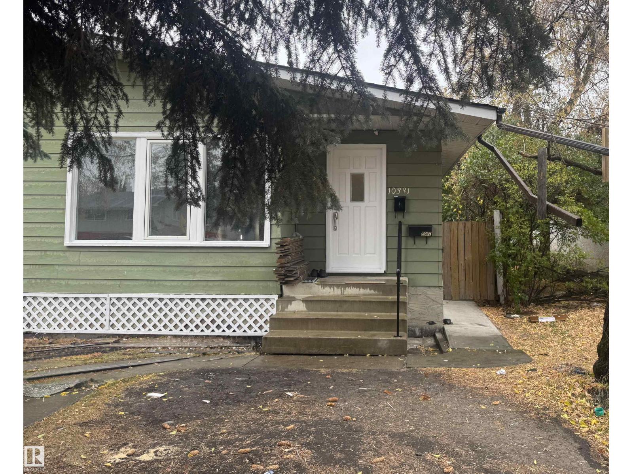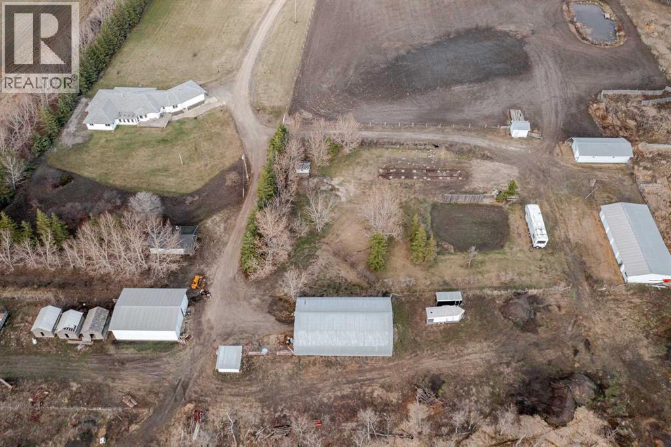
Highlights
Description
- Home value ($/Sqft)$308/Sqft
- Time on Houseful178 days
- Property typeSingle family
- StyleBungalow
- Lot size10.70 Acres
- Year built2001
- Garage spaces2
- Mortgage payment
Price Just Reduced! Only 16 minutes northeast of Grande Prairie, this beautifully maintained 10.7-acre property offers timeless country charm with Victorian-inspired character throughout. Built in 2001, the ranch-style bungalow was thoughtfully designed with wheelchair accessibility and features bright, open living spaces highlighted by oak trim, wainscoting, and elegant French doors. The spacious floor plan includes a private primary suite with walk-in closet and ensuite, three additional large bedrooms, three more bathrooms, a formal dining room, a grand living room with a double-sided fireplace, a cozy family room, and a well-appointed kitchen with dinette. A heated double attached garage with its own bathroom, a large mudroom, unfinished sunroom, and expansive deck add to the home’s functionality. Recent updates include new carpet in the bedrooms, shingles replaced in 2021, and a new boiler installed just three years ago. Hardwood and lino flooring, large windows, and a bright laundry room with built-in cabinetry complete the interior. Outside, the acreage is fully equipped for country living with a 30x40 heated shop, 40x60 quonset, 20x40 barn, multiple outbuildings, fenced and cross-fenced pastures, corrals, and a loafing shed. The landscaped yard offers mature trees, two large garden spots, and a yard light. Lovingly cared for and thoughtfully set up for a farming lifestyle, this property is ready to welcome its next owners — now available at a reduced price. (id:63267)
Home overview
- Cooling None
- Sewer/ septic Septic tank
- # total stories 1
- Fencing Partially fenced
- # garage spaces 2
- # parking spaces 8
- Has garage (y/n) Yes
- # full baths 3
- # half baths 1
- # total bathrooms 4.0
- # of above grade bedrooms 4
- Flooring Carpeted, hardwood, linoleum, vinyl
- Has fireplace (y/n) Yes
- Lot desc Lawn
- Lot dimensions 10.7
- Lot size (acres) 10.7
- Building size 2956
- Listing # A2215526
- Property sub type Single family residence
- Status Active
- Primary bedroom 4.292m X 5.511m
Level: Main - Bedroom 4.243m X 4.368m
Level: Main - Bedroom 4.167m X 3.786m
Level: Main - Bedroom 4.167m X 3.149m
Level: Main - Bathroom (# of pieces - 3) 1.5m X 2.438m
Level: Main - Bathroom (# of pieces - 4) 4.167m X 3.149m
Level: Main - Bathroom (# of pieces - 2) 2.338m X 1.5m
Level: Main - Bathroom (# of pieces - 5) 2.643m X 4.014m
Level: Main
- Listing source url Https://www.realtor.ca/real-estate/28231047/731006-range-road-51-sexsmith
- Listing type identifier Idx

$-2,427
/ Month


