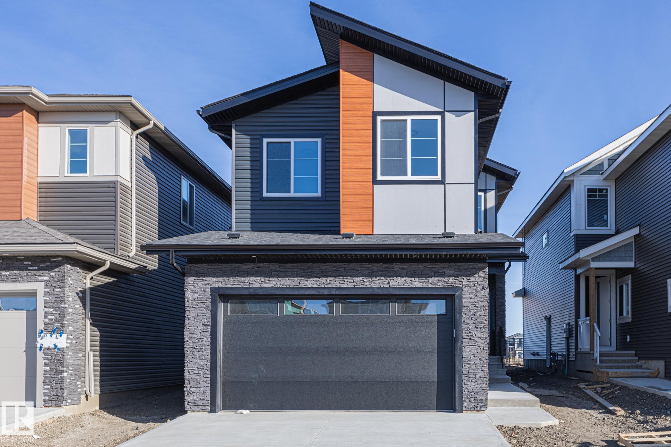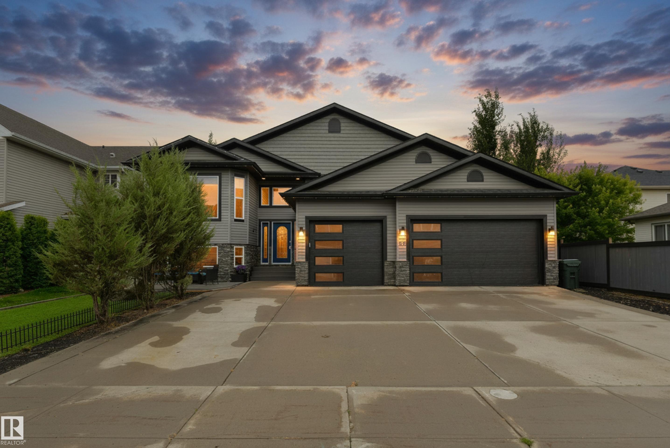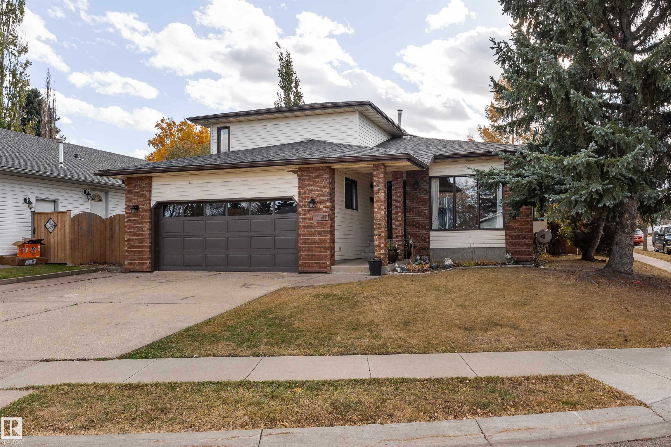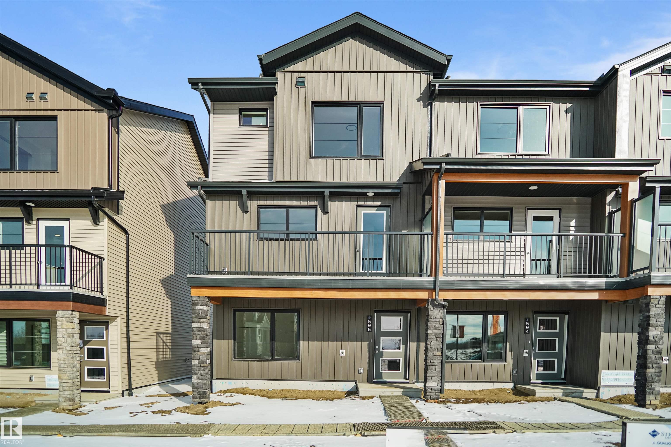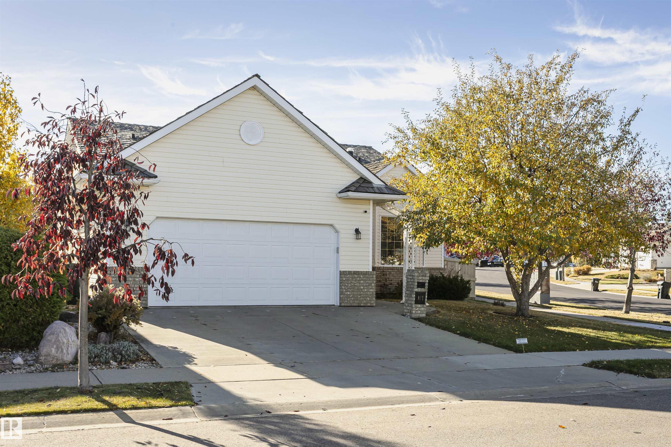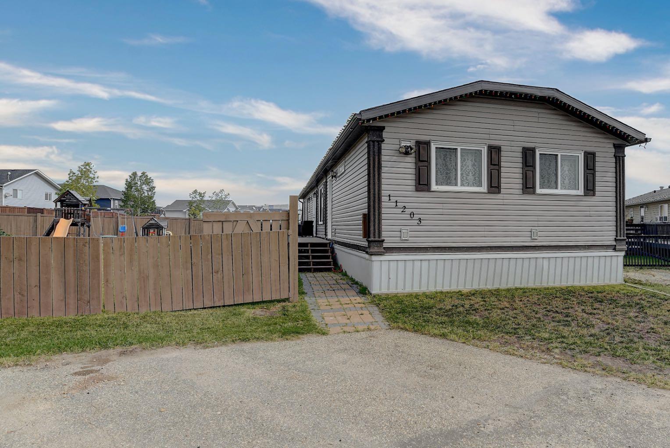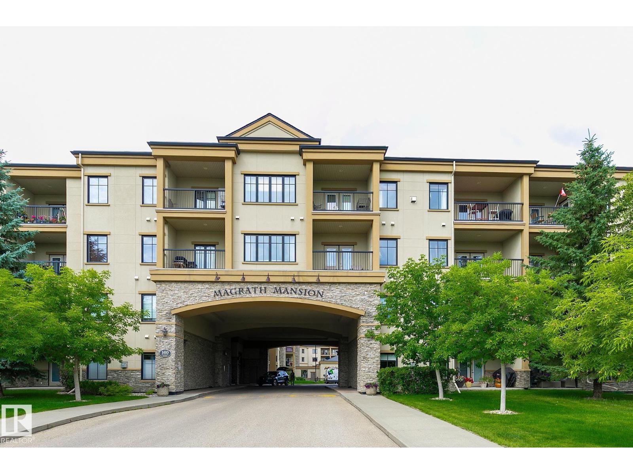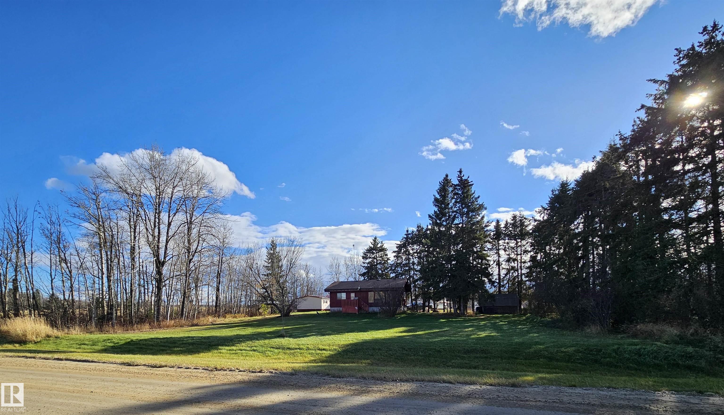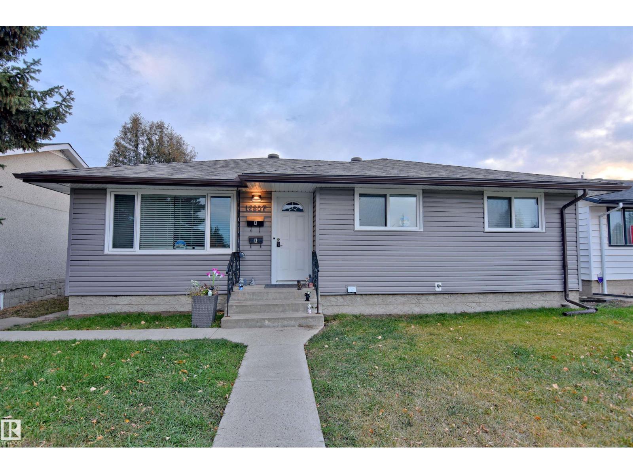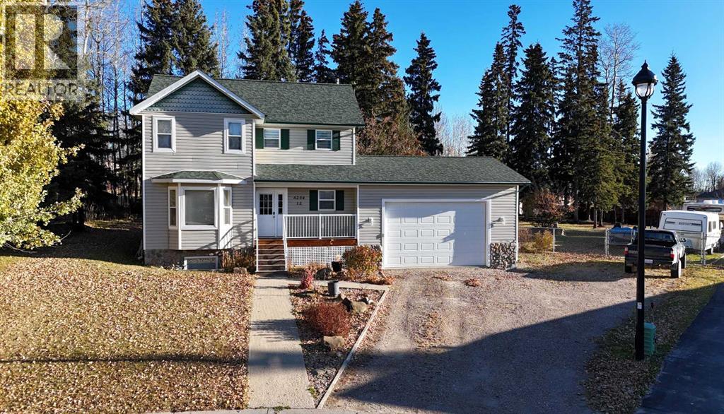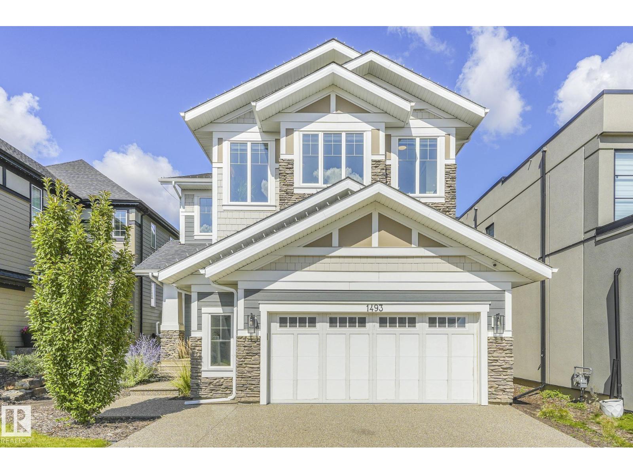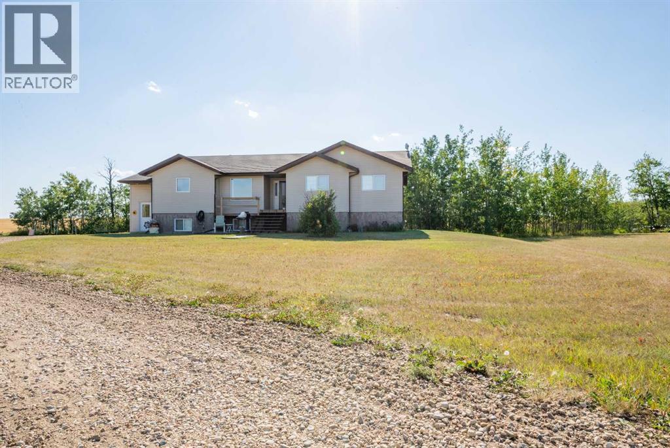
Highlights
Description
- Home value ($/Sqft)$431/Sqft
- Time on Houseful54 days
- Property typeSingle family
- StyleBi-level
- Lot size27.87 Acres
- Year built2006
- Mortgage payment
Nestled on 27.87 acres, this spacious home offers the perfect blend of comfort, functionality, and country living. With 7 bedrooms and 3.5 bathrooms, there’s plenty of room for family and guests alike. The main floor showcases a bright open-concept layout with large windows that fill the home with natural light. At the heart of it all is a generous kitchen featuring an island, pantry, and eat-up bar—perfect for both everyday living and entertaining. Just off the living room, step out onto the deck and soak in the peace and quiet of your private acreage.The primary suite is a true retreat with a 5-piece ensuite and walk-in closet. Convenient main floor laundry, a spacious entryway, and an additional storage room—ideal for freezers or an extra fridge—add to the home’s practicality.The fully finished basement expands your living space with a welcoming family room and cozy wood fireplace, 4 additional bedrooms, and a full bathroom—making it ideal for children, guests, or home offices. A dedicated cold room provides excellent storage for canning, produce, and preserves, while a wood room with exterior access makes refilling the fireplace simple and efficient.Outdoors, you’ll find a large gravel driveway with plenty of parking, a garden spot, and multiple sheds for storage or hobbies. Whether you’re looking for space for your family, a small hobby farm, or simply more privacy, this acreage truly has it all. (id:63267)
Home overview
- Cooling None
- Heat source Natural gas
- Heat type Other, forced air
- Sewer/ septic Holding tank, mound, pump
- Fencing Partially fenced
- # parking spaces 10
- # full baths 3
- # half baths 1
- # total bathrooms 4.0
- # of above grade bedrooms 7
- Flooring Carpeted, hardwood, laminate, linoleum, tile
- Has fireplace (y/n) Yes
- Lot desc Garden area, landscaped, lawn
- Lot dimensions 27.87
- Lot size (acres) 27.87
- Building size 1740
- Listing # A2252776
- Property sub type Single family residence
- Status Active
- Bathroom (# of pieces - 4) 2.438m X 2.338m
Level: Basement - Bedroom 4.215m X 3.377m
Level: Basement - Bedroom 3.886m X 3.252m
Level: Basement - Bedroom 4.215m X 3.658m
Level: Basement - Bedroom 3.277m X 2.947m
Level: Basement - Bathroom (# of pieces - 5) 3.2m X 3.252m
Level: Main - Primary bedroom 3.911m X 3.938m
Level: Main - Bathroom (# of pieces - 2) 1.576m X 2.667m
Level: Main - Bathroom (# of pieces - 4) 1.5m X 3.353m
Level: Main - Bedroom 3.606m X 3.429m
Level: Main - Bedroom 3.048m X 2.947m
Level: Main
- Listing source url Https://www.realtor.ca/real-estate/28793837/734082b-range-road-51-sexsmith
- Listing type identifier Idx

$-2,000
/ Month


