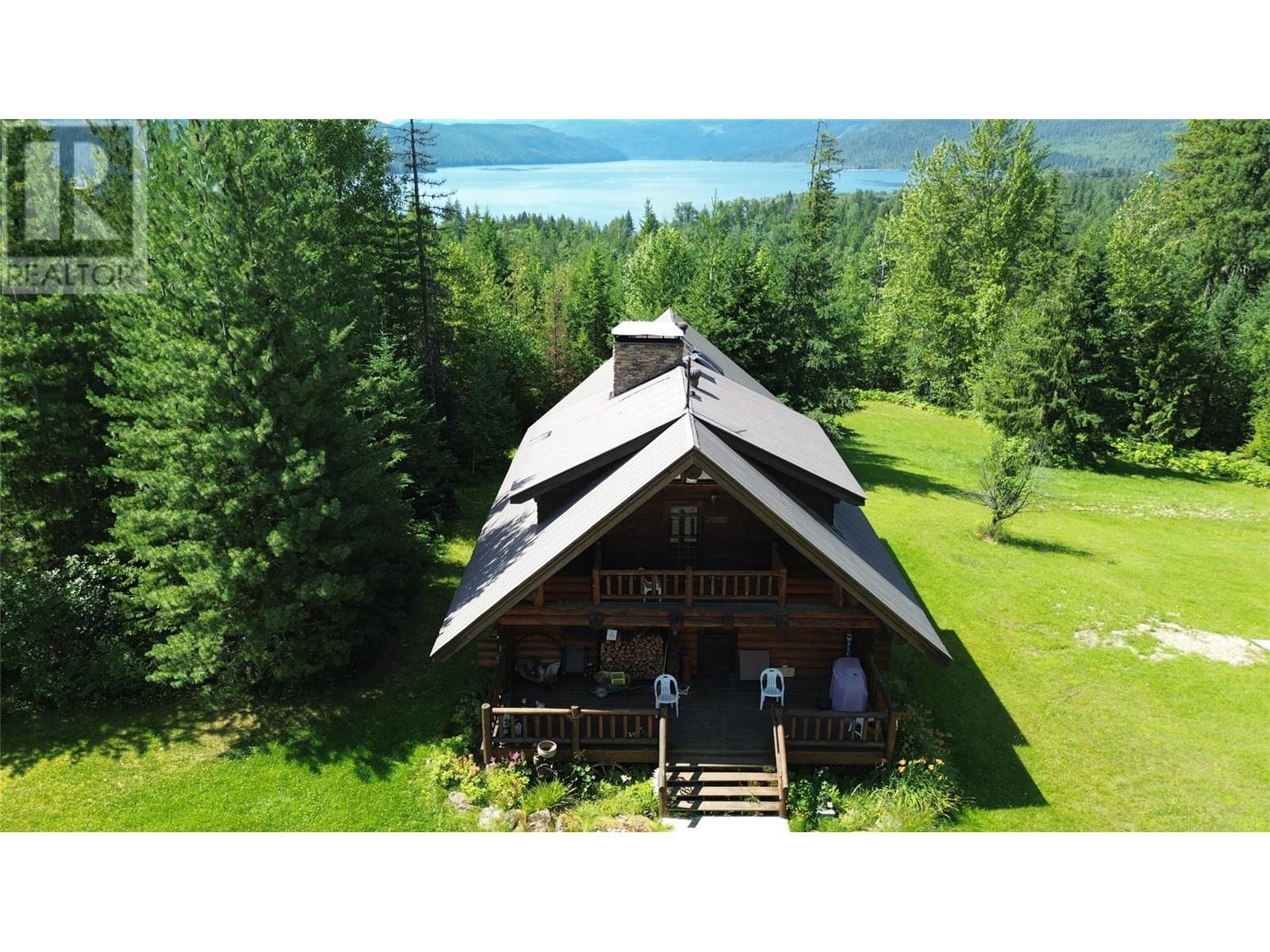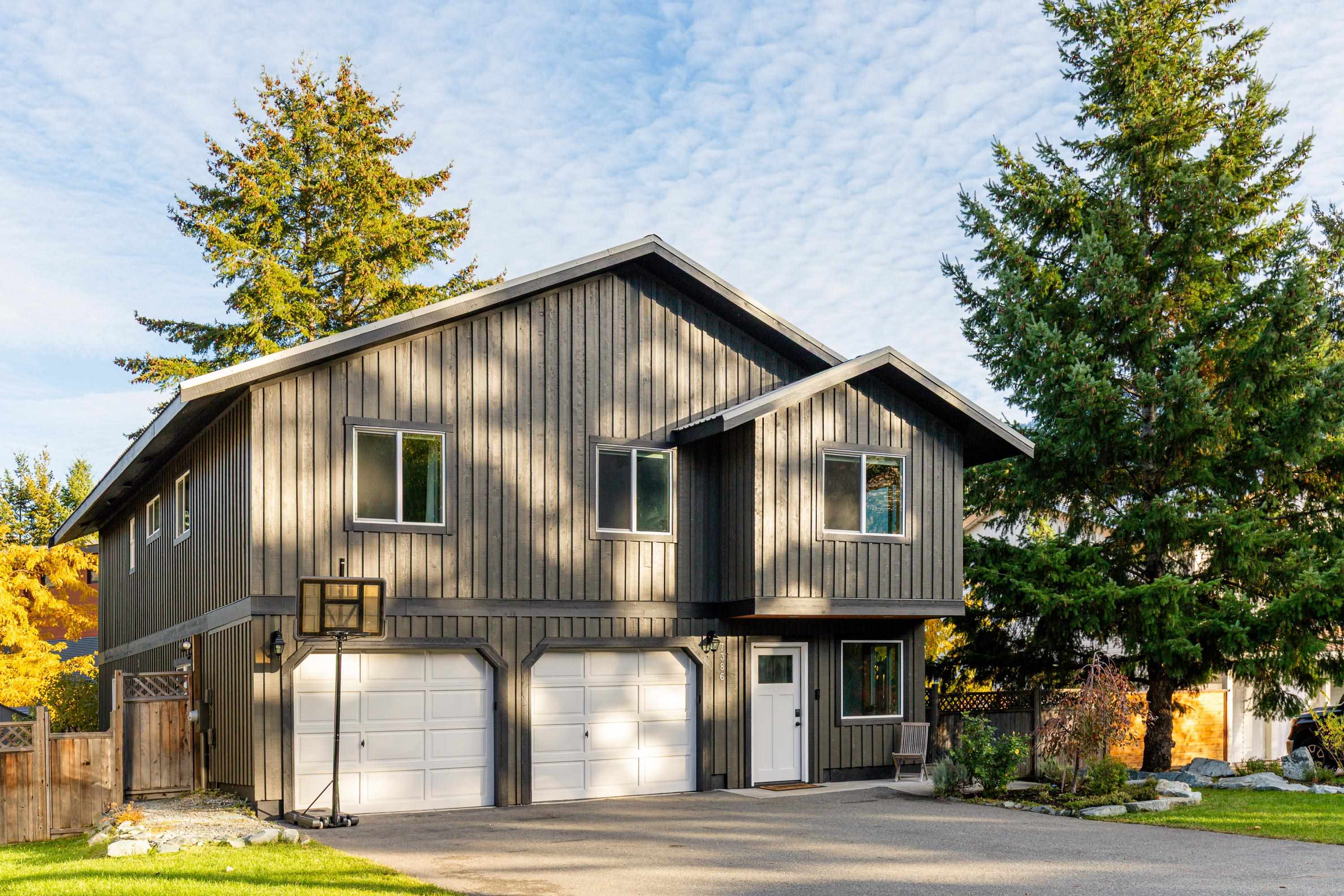- Houseful
- BC
- Seymour Arm
- V0E
- 1361 Horning Rd

Highlights
This home is
29%
Time on Houseful
125 Days
Description
- Home value ($/Sqft)$281/Sqft
- Time on Houseful125 days
- Property typeSingle family
- StyleLog house/cabin
- Lot size4.78 Acres
- Year built1987
- Garage spaces6
- Mortgage payment
Off grid log cabin home nestled in the heart of Seymour Arm. With approximately 5 acres of pristine land, this two-story log cabin has 2 bedrooms and 3 baths and fully finished basement. Nice lake and mountain views. There is plenty of space for all your toys with 2 extra large shops. The home is powered by solar and generator back up. The heating is from outdoor wood boiler. The acreage is all usable and just a short drive or walk to Silver beach provincial park. (id:63267)
Home overview
Amenities / Utilities
- Heat source Wood
- Heat type Hot water, stove, see remarks
- Sewer/ septic Septic tank
Exterior
- # total stories 2
- Roof Unknown
- # garage spaces 6
- # parking spaces 12
- Has garage (y/n) Yes
Interior
- # full baths 3
- # total bathrooms 3.0
- # of above grade bedrooms 2
- Flooring Hardwood, tile
- Has fireplace (y/n) Yes
Location
- Community features Rural setting
- Subdivision Shus./anstey/sey.
- View Lake view, mountain view, view of water, view (panoramic)
- Zoning description Unknown
Lot/ Land Details
- Lot desc Landscaped, level, sloping, wooded area
- Lot dimensions 4.78
Overview
- Lot size (acres) 4.78
- Building size 2672
- Listing # 10354178
- Property sub type Single family residence
- Status Active
Rooms Information
metric
- Ensuite bathroom (# of pieces - 4) 2.515m X 3.734m
Level: 2nd - Other 2.54m X 1.397m
Level: 2nd - Primary bedroom 5.182m X 4.064m
Level: 2nd - Storage 2.286m X 1.524m
Level: Basement - Bedroom 3.658m X 4.216m
Level: Basement - Bathroom (# of pieces - 3) 3.81m X 4.572m
Level: Basement - Other 1.727m X 2.134m
Level: Basement - Utility 4.572m X 3.962m
Level: Basement - Storage 1.524m X 2.286m
Level: Basement - Living room 6.401m X 4.928m
Level: Basement - Living room 3.2m X 2.489m
Level: Main - Bathroom (# of pieces - 3) 2.134m X 2.642m
Level: Main - Dining room 3.2m X 2.438m
Level: Main - Kitchen 5.182m X 5.791m
Level: Main - Laundry 2.743m X 2.286m
Level: Main
SOA_HOUSEKEEPING_ATTRS
- Listing source url Https://www.realtor.ca/real-estate/28540037/1361-horning-road-seymour-arm-shusansteysey
- Listing type identifier Idx
The Home Overview listing data and Property Description above are provided by the Canadian Real Estate Association (CREA). All other information is provided by Houseful and its affiliates.

Lock your rate with RBC pre-approval
Mortgage rate is for illustrative purposes only. Please check RBC.com/mortgages for the current mortgage rates
$-2,000
/ Month25 Years fixed, 20% down payment, % interest
$
$
$
%
$
%

Schedule a viewing
No obligation or purchase necessary, cancel at any time













