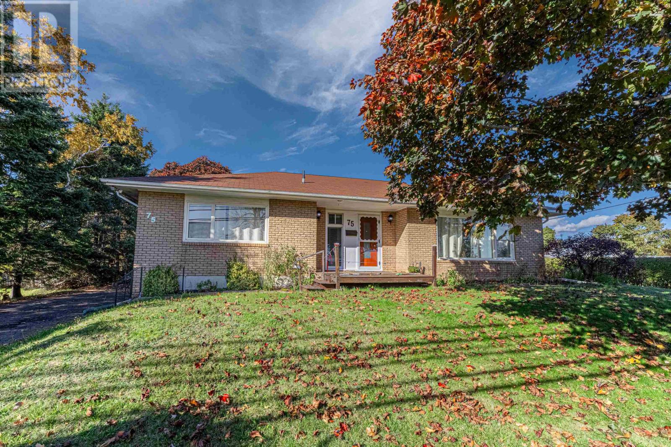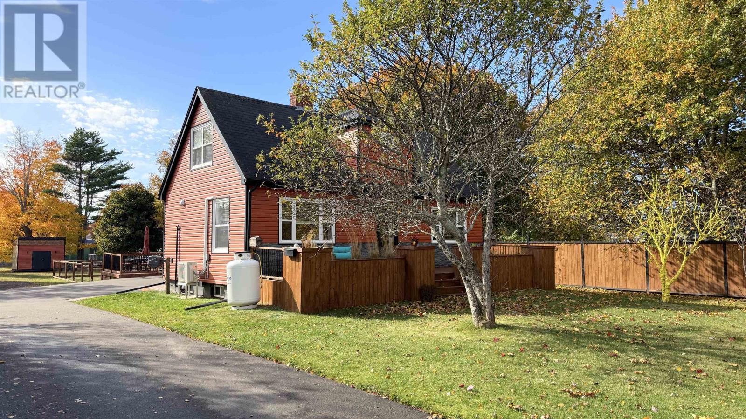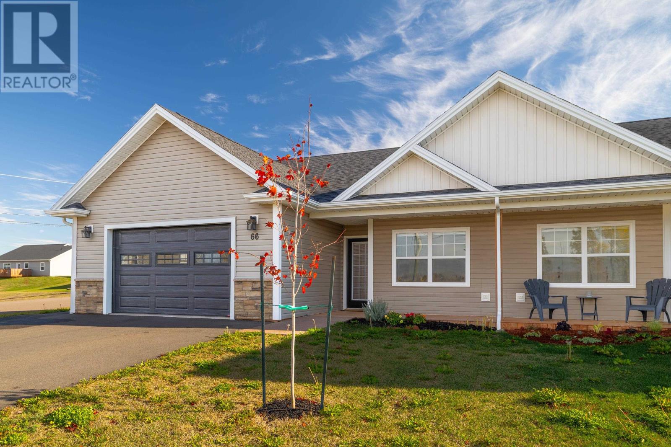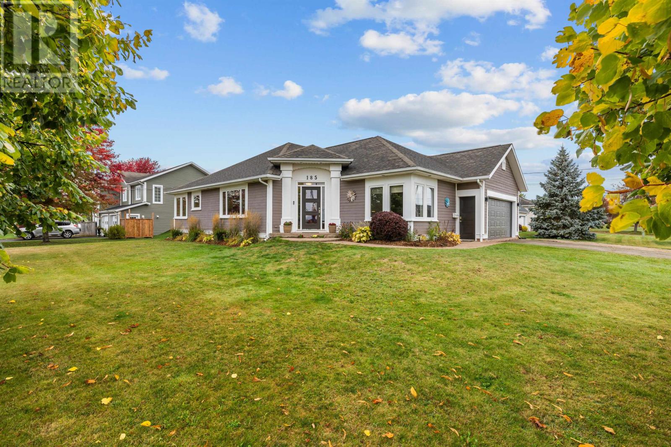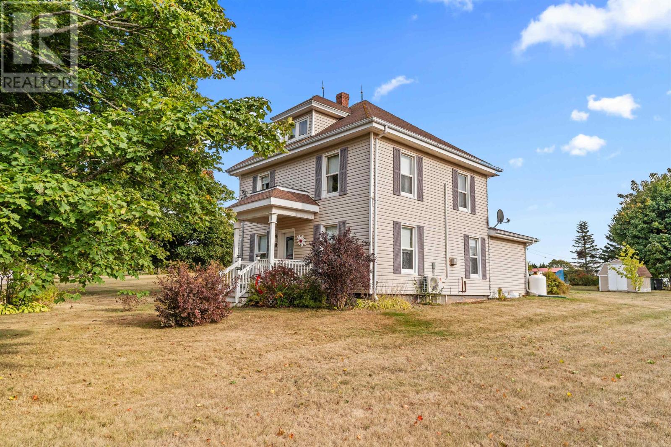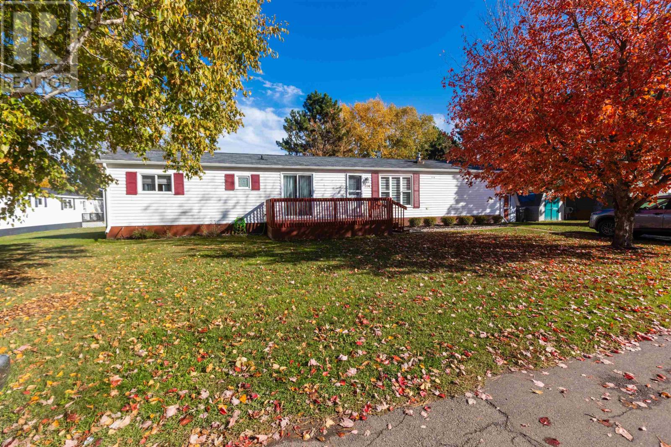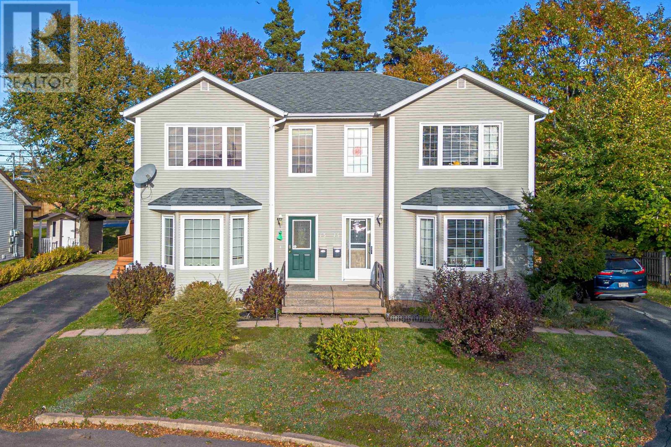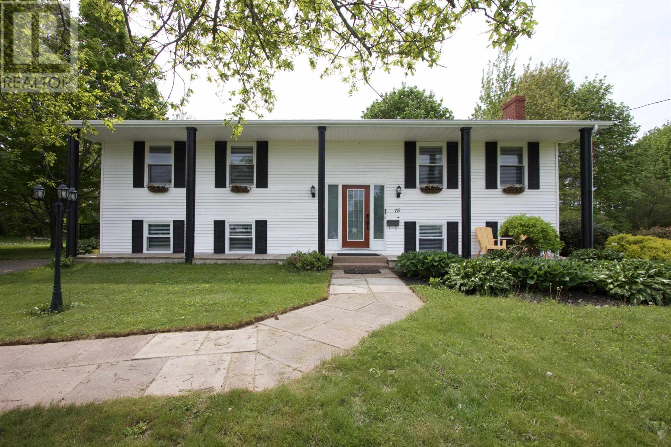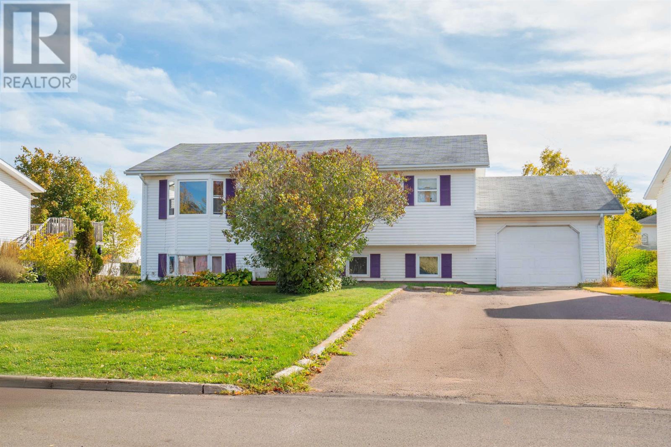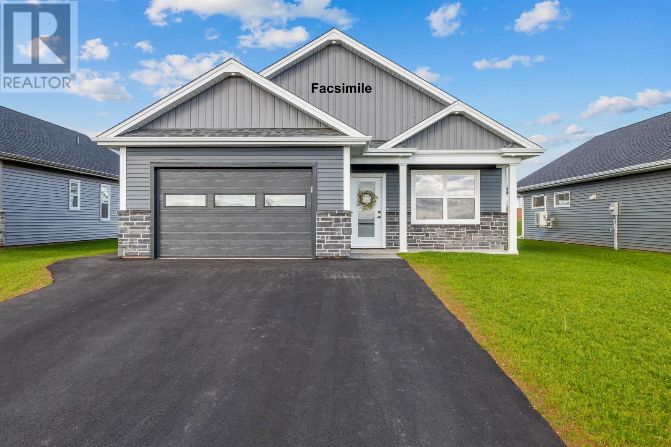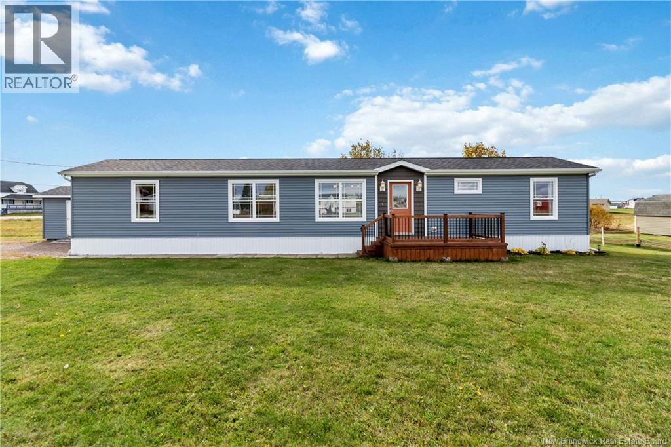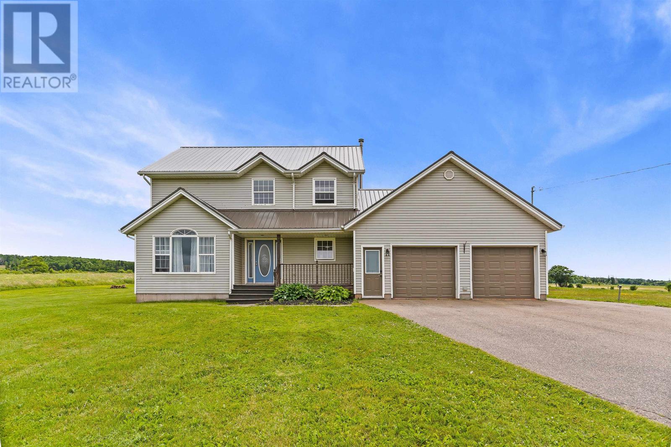
Highlights
Description
- Time on Houseful113 days
- Property typeSingle family
- Year built2001
- Mortgage payment
Spacious Country Living on 1.50 Acres .Just Minutes from Kinkora Welcome to your new home in the peaceful countryside! This spacious property sits on a generous 1.50 acre lot and includes a 16x24 shed and a 2 car garage perfect for storage, hobbies, or extra workspace. The home features a new steel roof with solar panels, combining durability and energy efficiency. Inside, you will love the open-concept kitchen, dining, and living room, ideal for modern living and entertaining. The kitchen boasts newer appliances and will have a brand new countertop installed prior to closing. A patio door off the kitchen opens to a large back deck, perfect for enjoying sunny afternoons or evening BBQs. The cozy dining area includes a wood stove and offers plenty of space for family gatherings. A convenient laundry room and half bath complete the main level. Upstairs, the expansive primary suite features a walk in closet, while two additional good sized bedrooms offer flexibility for family or guests. The full bathroom includes a large soaker tub and a walk in shower, providing a spa-like experience at home. The partially finished basement adds bonus space for recreation, storage, or future development. Located just 5 minutes from Kinkora, where you'll find local favorites like an ice cream bar and Chez Shea spa, and only 30 minutes to Charlottetown or 15 minutes to Borden-Carleton, this home blends rural charm with convenient access to town amenities. Do not miss this great opportunity for country living with modern comforts. Book your viewing today! (id:63267)
Home overview
- Cooling Air exchanger
- Heat source Oil, solar, wood
- Heat type Furnace, radiant heat
- Sewer/ septic Septic system
- # total stories 2
- Has garage (y/n) Yes
- # full baths 1
- # half baths 1
- # total bathrooms 2.0
- # of above grade bedrooms 3
- Flooring Hardwood, tile
- Subdivision Shamrock
- Lot size (acres) 0.0
- Listing # 202516337
- Property sub type Single family residence
- Status Active
- Bedroom 10m X 11m
Level: 2nd - Bedroom 10m X 9m
Level: 2nd - Primary bedroom 16.8m X 13.4m
Level: 2nd - Bathroom (# of pieces - 1-6) 12m X 5.7m
Level: 2nd - Laundry 8.2m X 7.4m
Level: Main - Living room 11.5m X 13.2m
Level: Main - Kitchen 16.4m X 14.5m
Level: Main - Dining room 15m X 13.7m
Level: Main
- Listing source url Https://www.realtor.ca/real-estate/28546613/5241-route-225-shamrock-shamrock
- Listing type identifier Idx

$-1,197
/ Month

