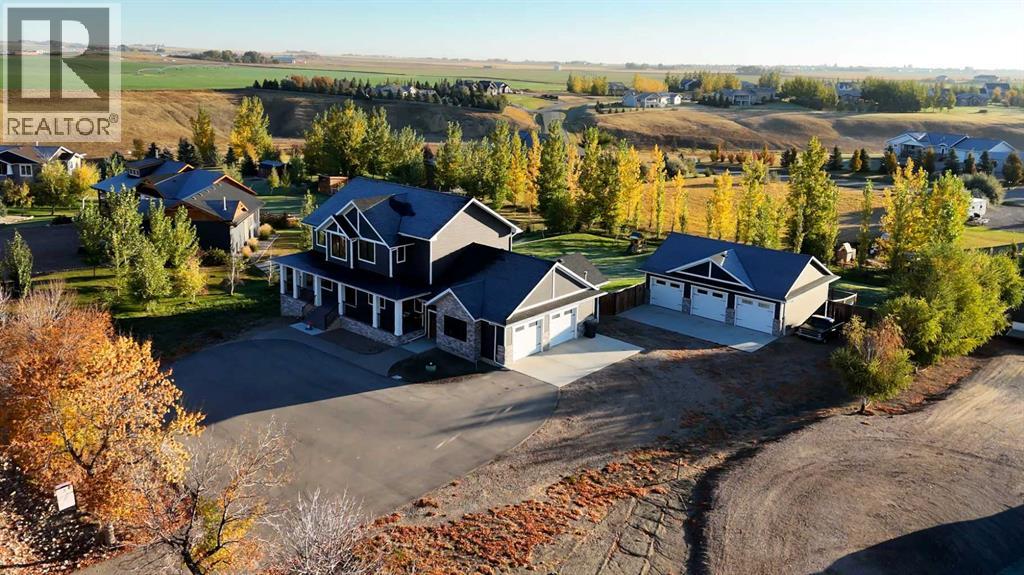- Houseful
- AB
- Shaughnessy
- T0K
- 105 Whitetail Pl W

Highlights
Description
- Home value ($/Sqft)$480/Sqft
- Time on Houseful19 days
- Property typeSingle family
- Lot size1 Acres
- Year built2017
- Garage spaces5
- Mortgage payment
Looking for that perfect acreage just minutes away from Lethbridge? Look no further! Welcome to 105 Whitetail Place in Shaugnessy. This two story home with 2,709 square feet of living space is the perfect home for anyone looking to live out in the country. The spacious main floor has an open concept layout with a big living room, bright dining room, and an amazing kitchen that will be a delight for nightly dinners. There's a big pantry here too for all of your storage needs. The main floor also has a 2pc bathroom, an office, and laundry. Upstairs, you'll find the primary bedroom complete with a huge bathroom and a big walk-in closet for all of your clothes. There's two more bedrooms up here and another bathroom. Downstairs, the basement is partially finished but you can put the finishing touches on it to truly make it your own. The massive rec room will be a standout feature once completed and it walks right out to the backyard. Speaking of the backyard, there's a massive garage and tons of green space. Along with the beautiful deck, this backyard will be paradise during the summer months. Did we forget to mention there's also an attached garage? You will never have worries about having limited parking space! This one won't last long. Contact your favourite REALTOR® today! (id:63267)
Home overview
- Cooling Central air conditioning
- Heat type Forced air
- # total stories 2
- Fencing Fence
- # garage spaces 5
- Has garage (y/n) Yes
- # full baths 2
- # half baths 1
- # total bathrooms 3.0
- # of above grade bedrooms 4
- Flooring Carpeted, tile, vinyl
- Has fireplace (y/n) Yes
- Lot desc Landscaped, lawn
- Lot dimensions 1
- Lot size (acres) 1.0
- Building size 2709
- Listing # A2252301
- Property sub type Single family residence
- Status Active
- Other 2.743m X 3.377m
Level: 2nd - Primary bedroom 5.435m X 5.258m
Level: 2nd - Bedroom 3.453m X 3.505m
Level: 2nd - Bedroom 3.709m X 3.658m
Level: 2nd - Bathroom (# of pieces - 5) Measurements not available
Level: 2nd - Bathroom (# of pieces - 6) Measurements not available
Level: 2nd - Storage 3.048m X 1.676m
Level: Basement - Furnace 3.048m X 2.21m
Level: Basement - Recreational room / games room 8.559m X 10.72m
Level: Basement - Bedroom 4.063m X 3.962m
Level: Basement - Kitchen 6.578m X 4.243m
Level: Main - Storage 2.591m X 4.572m
Level: Main - Living room 5.995m X 5.486m
Level: Main - Bathroom (# of pieces - 2) Measurements not available
Level: Main - Foyer 3.252m X 5.157m
Level: Main - Dining room 6.578m X 2.539m
Level: Main - Laundry 1.929m X 2.286m
Level: Main - Office 3.149m X 3.353m
Level: Main - Other 1.728m X 1.548m
Level: Main
- Listing source url Https://www.realtor.ca/real-estate/28937119/105-whitetail-place-w-shaughnessy
- Listing type identifier Idx

$-3,464
/ Month













