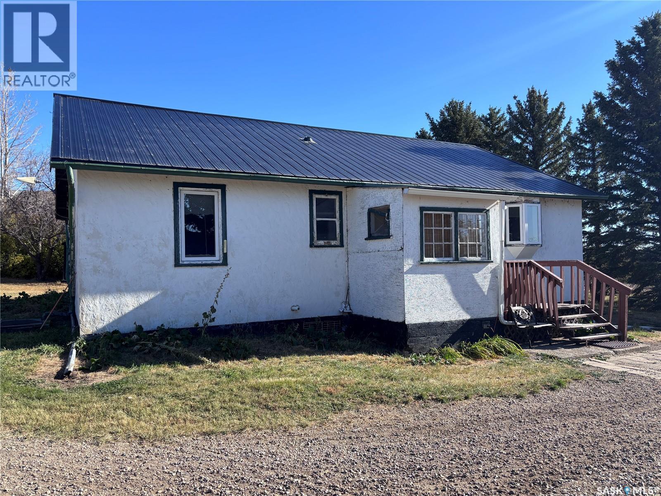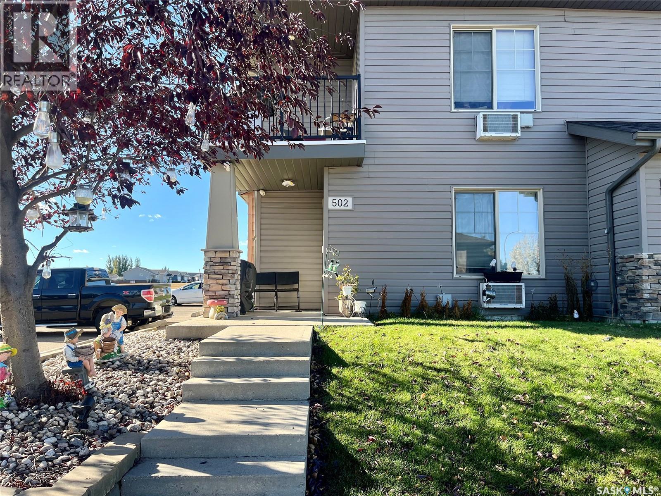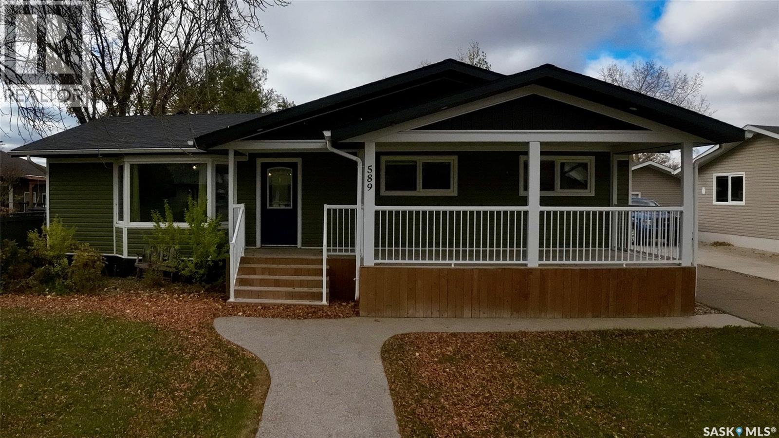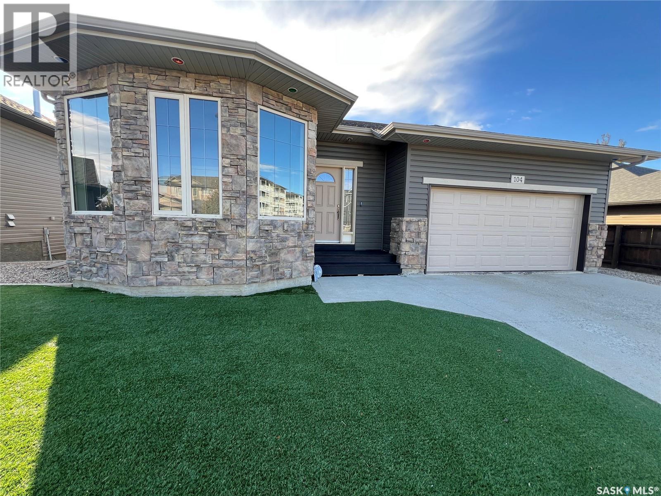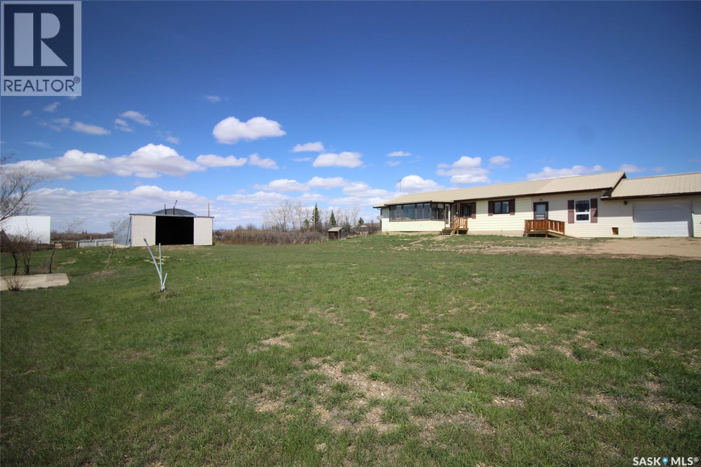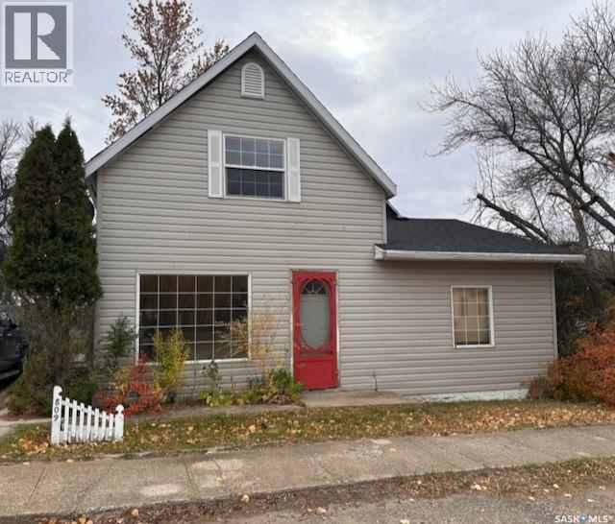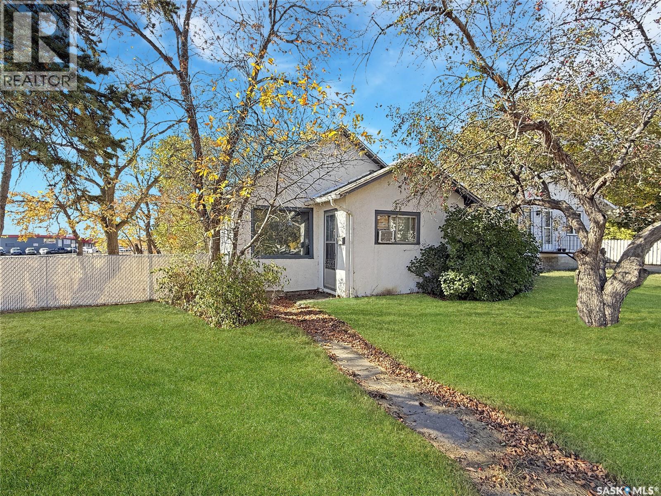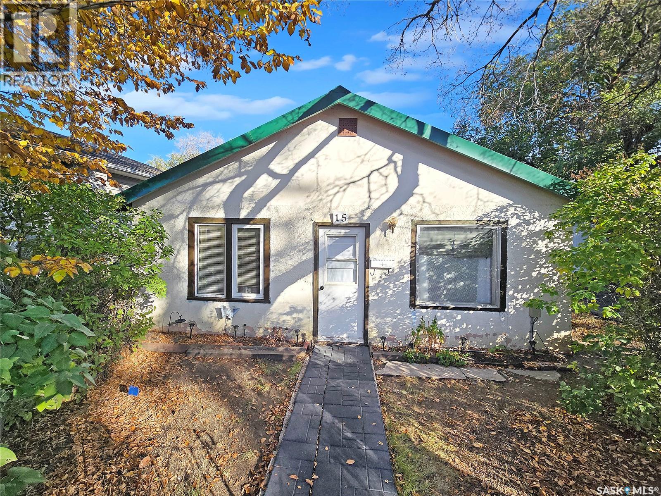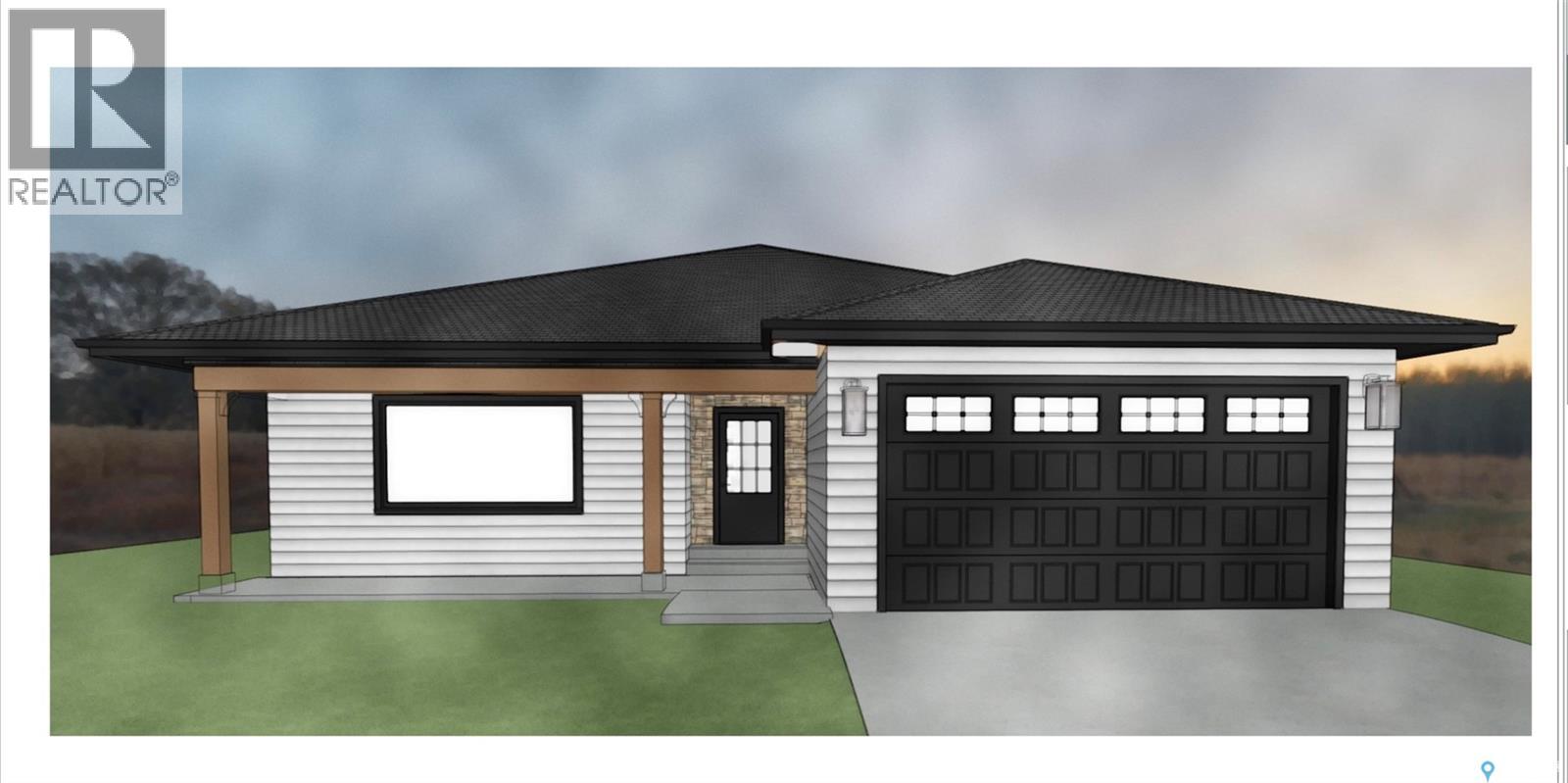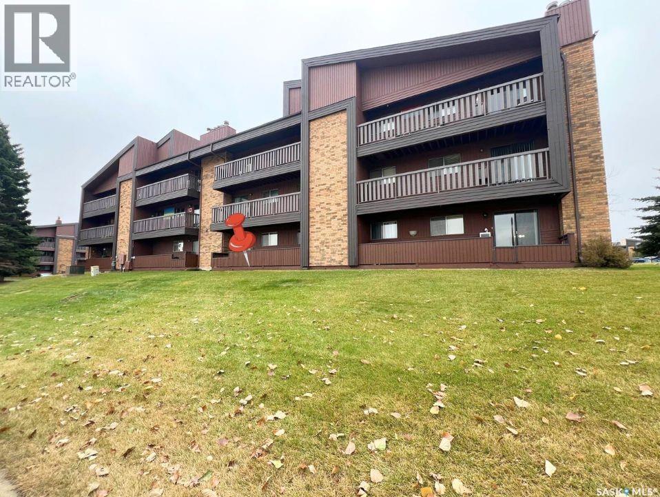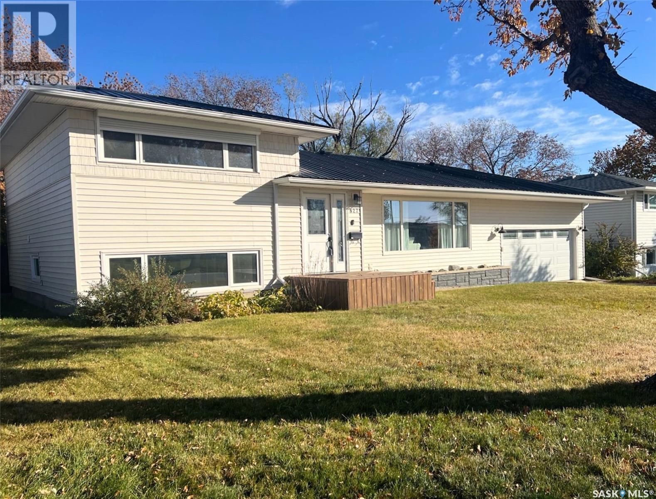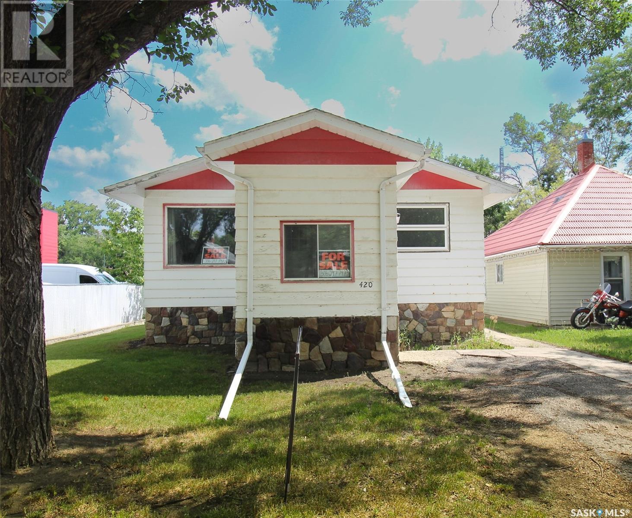
420 1 Street West
420 1 Street West
Highlights
Description
- Home value ($/Sqft)$198/Sqft
- Time on Houseful182 days
- Property typeSingle family
- StyleBungalow
- Year built1966
- Mortgage payment
Looking for a starter home? This is exactly what you need. Super convenient location, right down town on a shady street in Shaunavon. This home is welcoming with a large porch off the front door, plenty of room for boots and shoes even your bike! The living room is large with quality laminate flooring and flows to the dining room kitchen area that is complete with built-in dishwasher and plenty of cabinet space. There are two bedrooms on the main floor and the 4pc bath has been updated. The lower level of the home has had a complete renovation including a huge family room, 2 bedrooms, 3pc bath and a large laundry/utility space. Furnace and hot water heater have been updated in the last 10 years and the home has central air. The back yard includes a shed and a garage. Ideal property as all of the hard work has been done for you, come and enjoy your first home. (id:63267)
Home overview
- Cooling Central air conditioning
- Heat source Natural gas
- Heat type Forced air
- # total stories 1
- Has garage (y/n) Yes
- # full baths 2
- # total bathrooms 2.0
- # of above grade bedrooms 4
- Lot desc Lawn
- Lot dimensions 4440
- Lot size (acres) 0.104323305
- Building size 884
- Listing # Sk003375
- Property sub type Single family residence
- Status Active
- Laundry 3.226m X 3.277m
Level: Basement - Bedroom 2.616m X 4.013m
Level: Basement - Bedroom 3.073m X 3.861m
Level: Basement - Bathroom (# of pieces - 3) 1.473m X 2.032m
Level: Basement - Family room 5.131m X 5.461m
Level: Basement - Enclosed porch 2.438m X 3.251m
Level: Main - Bedroom 2.972m X 3.124m
Level: Main - Dining room 2.54m X 3.785m
Level: Main - Kitchen 3.15m X 3.785m
Level: Main - Bathroom (# of pieces - 4) 2.032m X 2.845m
Level: Main - Living room 4.877m X 3.835m
Level: Main - Bedroom 3.302m X 3.759m
Level: Main
- Listing source url Https://www.realtor.ca/real-estate/28200209/420-1st-street-w-shaunavon
- Listing type identifier Idx

$-467
/ Month

