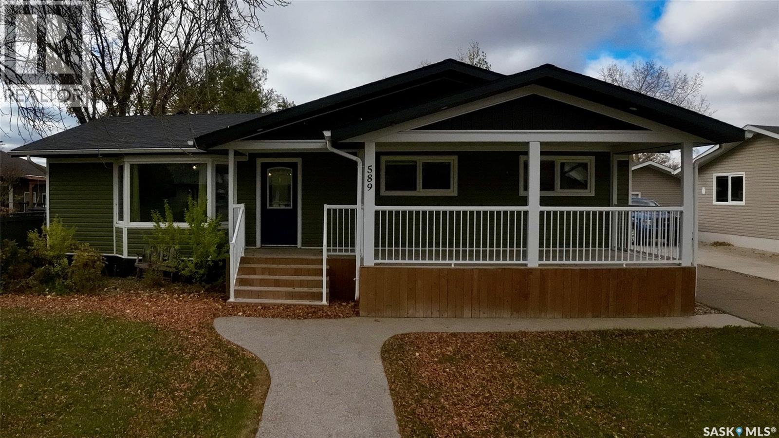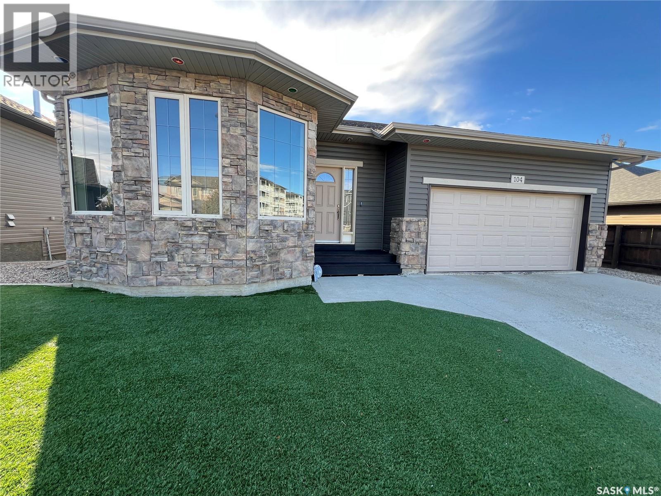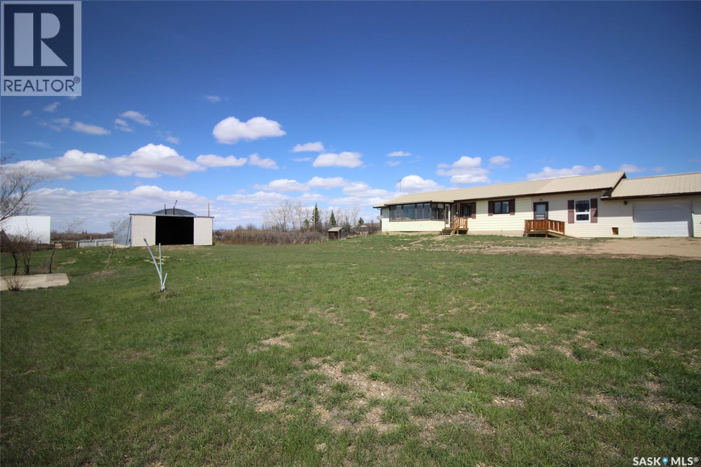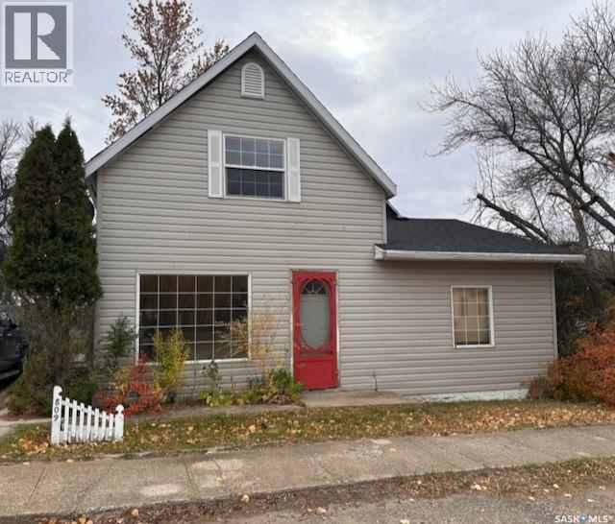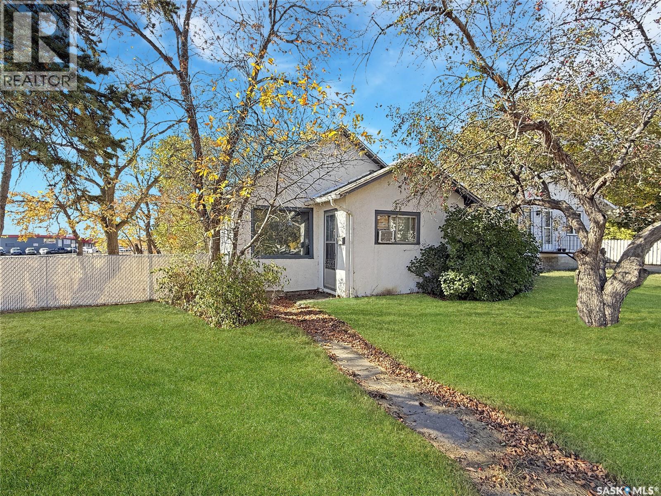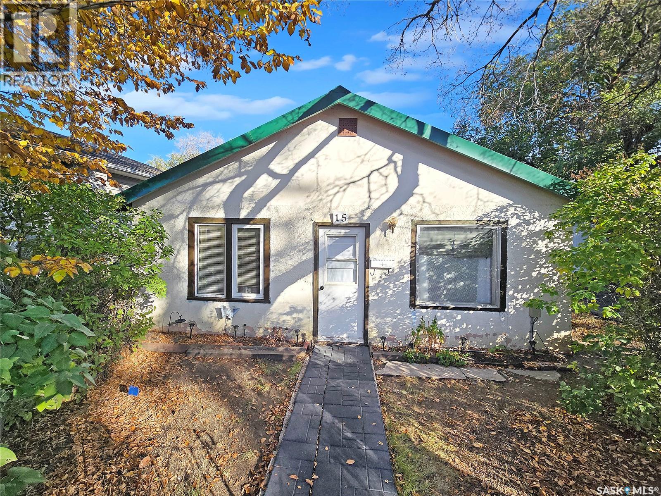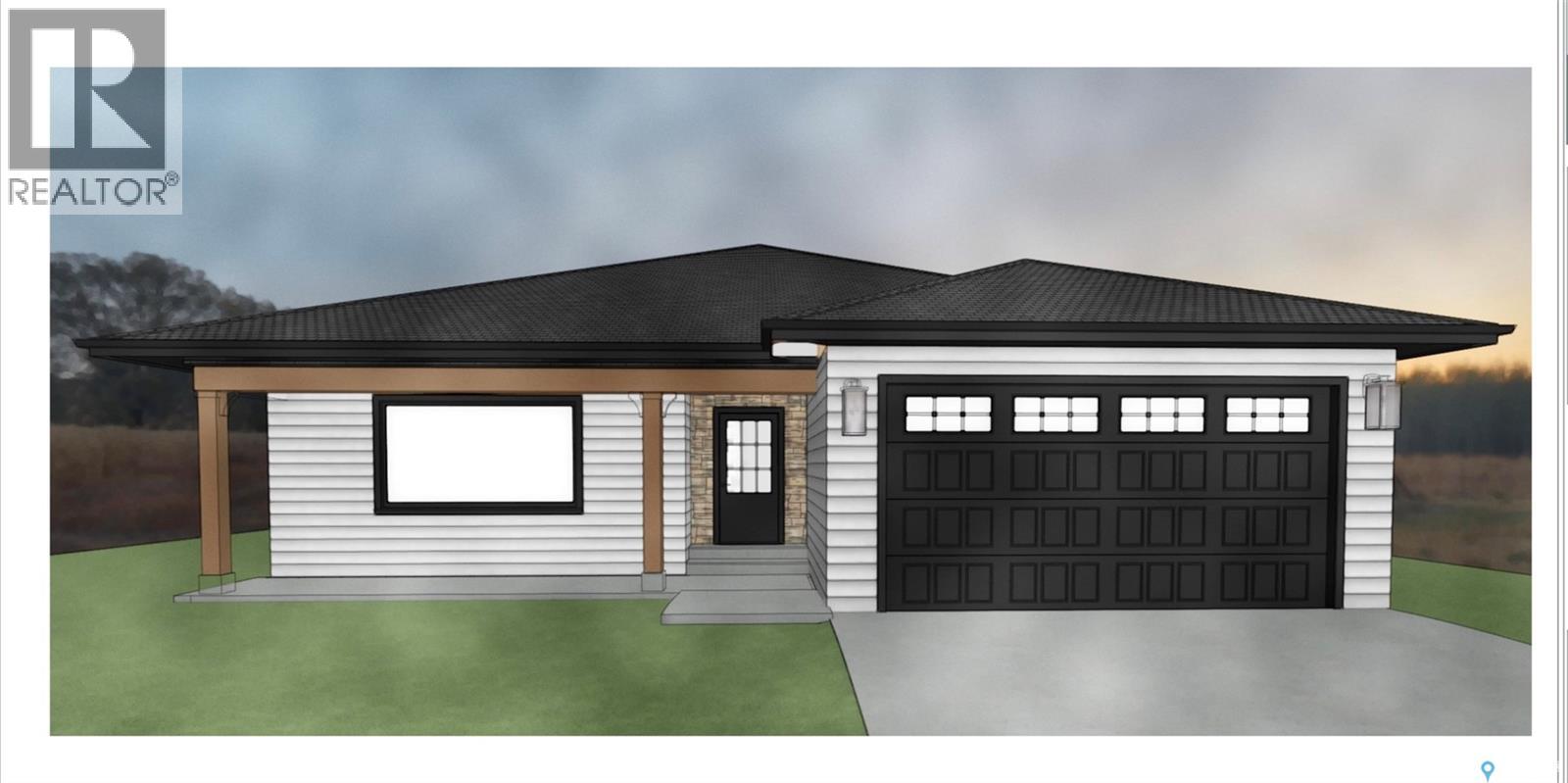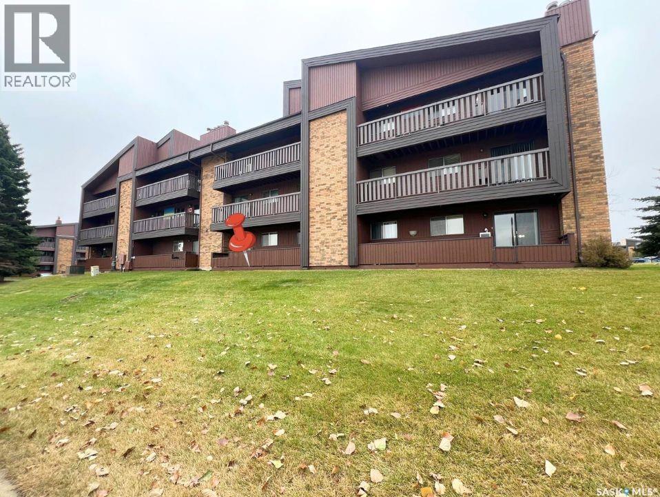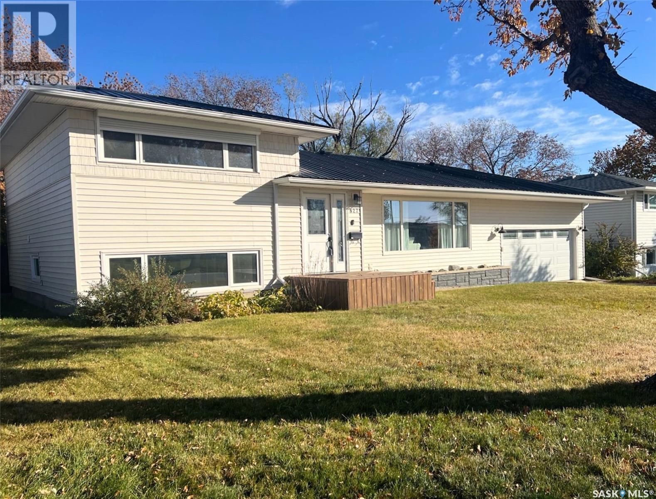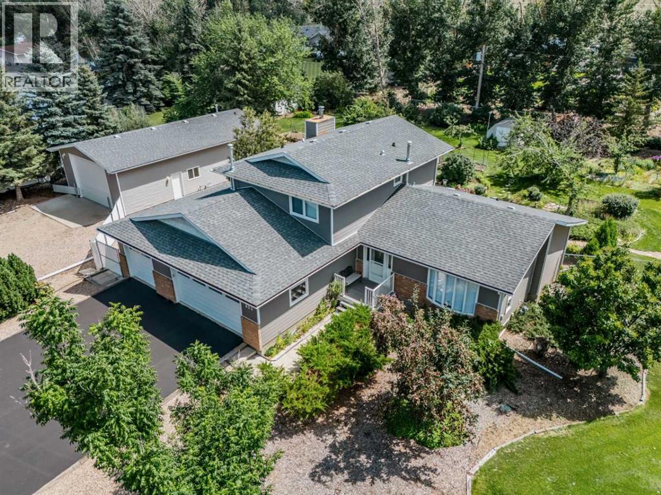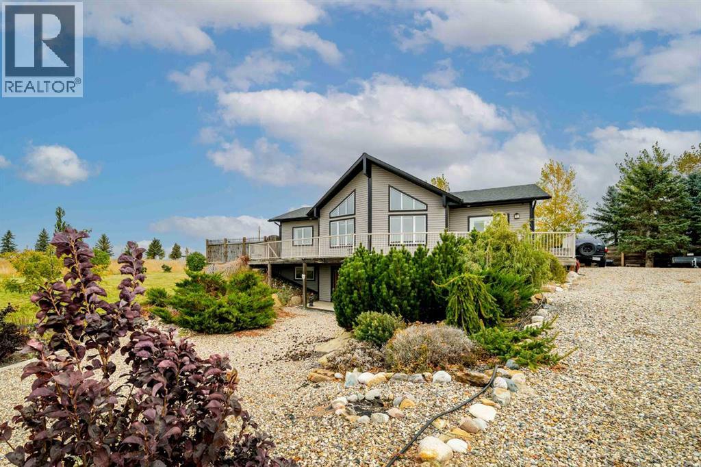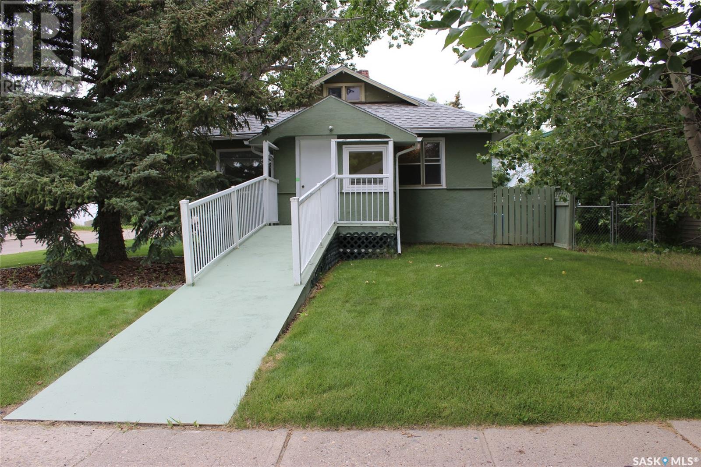
Highlights
Description
- Home value ($/Sqft)$215/Sqft
- Time on Houseful111 days
- Property typeSingle family
- StyleBungalow
- Year built1953
- Mortgage payment
So many possibilities in one property! This residence has been converted to a physiotherapist clinic on the main floor. Designed with wheelchair access, and three private offices, with a welcoming reception area this building would be an ideal massage, spa space or just the right size for a bookkeeping/accountant office or bring it back to its former self as a cute and comfy home! The lower level of the building is a fully self-contained rental suite (a passive revenue stream $$ or a chance to live where you work). The home has an attached garage for storage and the back yard is fully fenced to act as a private oasis or storage compound. The separate 24'x30' garage is lined, insulated and heated. The corner lot allows for great exposure and the yard space is large enough for future development. Alternatives are endless for multiple money making opportunities. (id:63267)
Home overview
- Heat source Natural gas
- Heat type Forced air
- # total stories 1
- Fencing Partially fenced
- Has garage (y/n) Yes
- # full baths 2
- # total bathrooms 2.0
- # of above grade bedrooms 4
- Directions 1624494
- Lot desc Lawn
- Lot dimensions 6000
- Lot size (acres) 0.14097744
- Building size 832
- Listing # Sk011368
- Property sub type Single family residence
- Status Active
- Living room 2.972m X 3.454m
Level: Basement - Office 3.531m X 3.708m
Level: Basement - Bedroom 3.15m X 3.556m
Level: Basement - Kitchen 3.023m X 3.429m
Level: Basement - Bathroom (# of pieces - 4) 2.007m X 2.896m
Level: Basement - Bedroom 2.464m X 3.429m
Level: Main - Bedroom 3.454m X 3.15m
Level: Main - Living room 4.369m X 4.14m
Level: Main - Kitchen 4.166m X 3.404m
Level: Main - Other 2.565m X 3.353m
Level: Main - Enclosed porch 2.565m X 1.88m
Level: Main - Bathroom (# of pieces - 3) 1.499m X 2.388m
Level: Main - Bedroom 2.896m X 3.429m
Level: Main
- Listing source url Https://www.realtor.ca/real-estate/28548833/505-centre-street-shaunavon
- Listing type identifier Idx

$-477
/ Month

