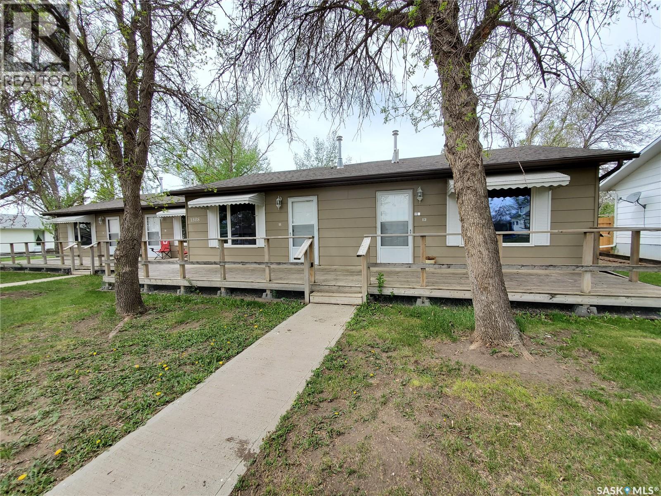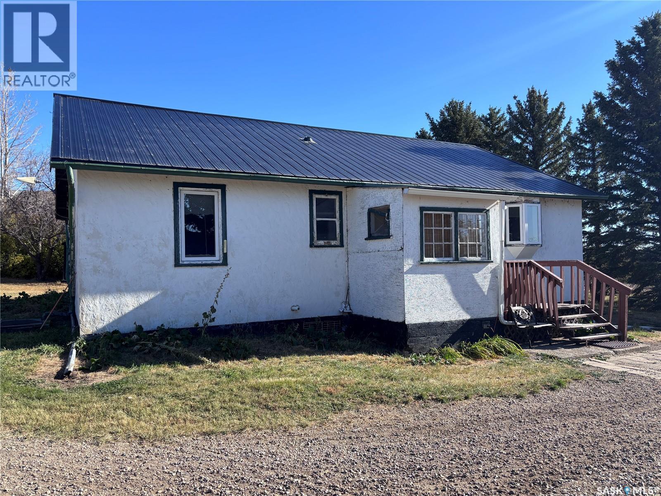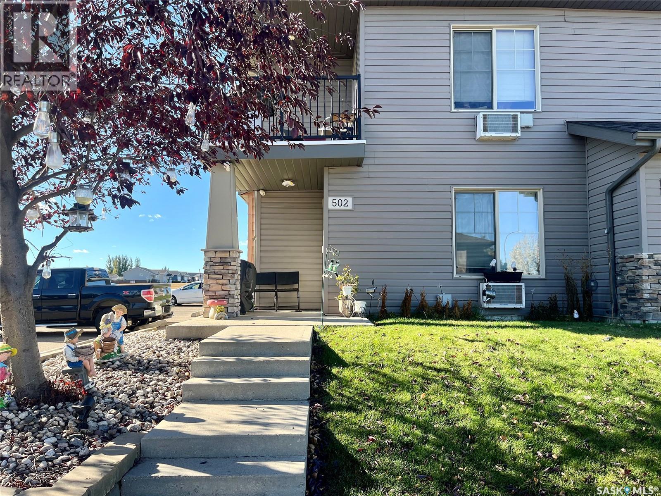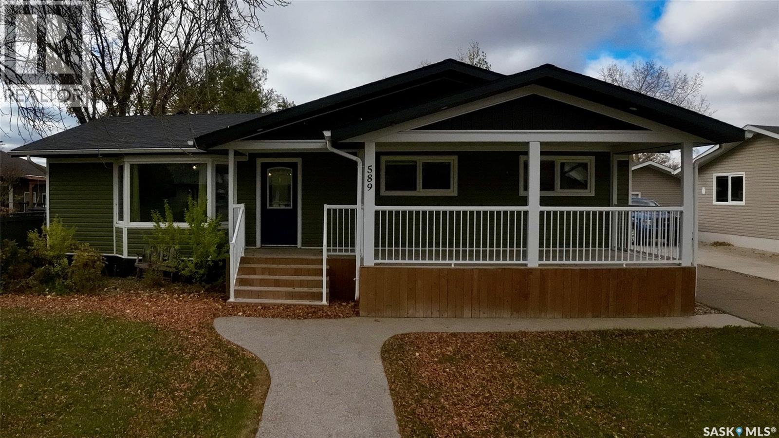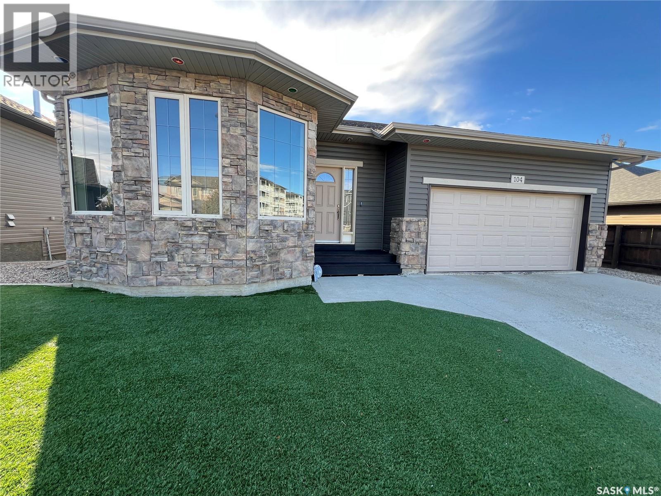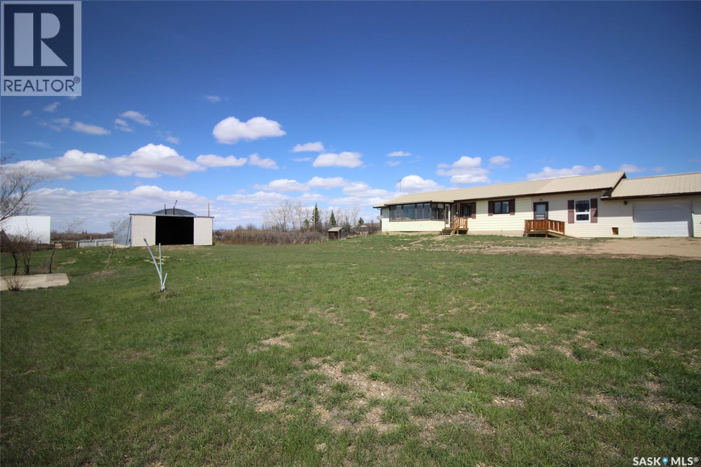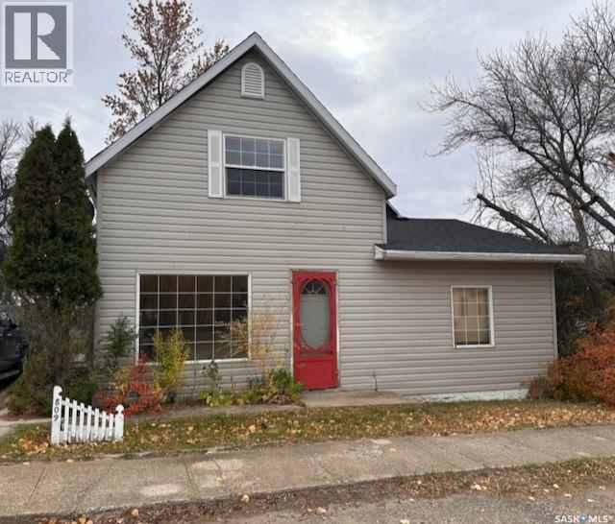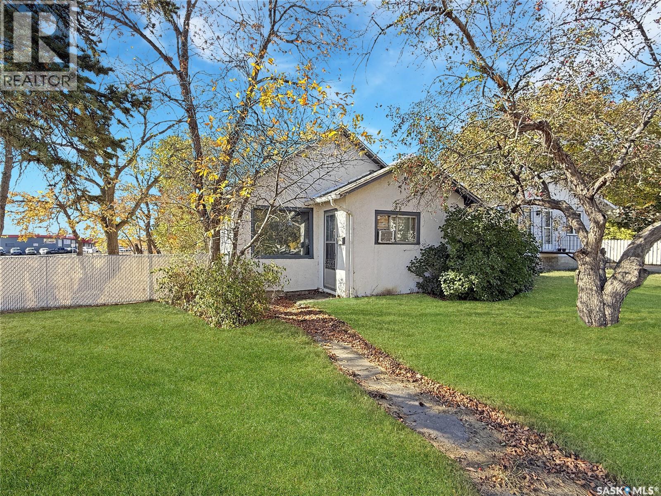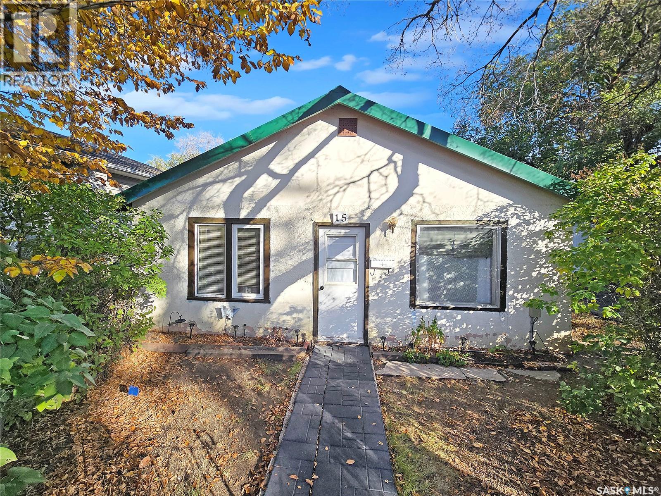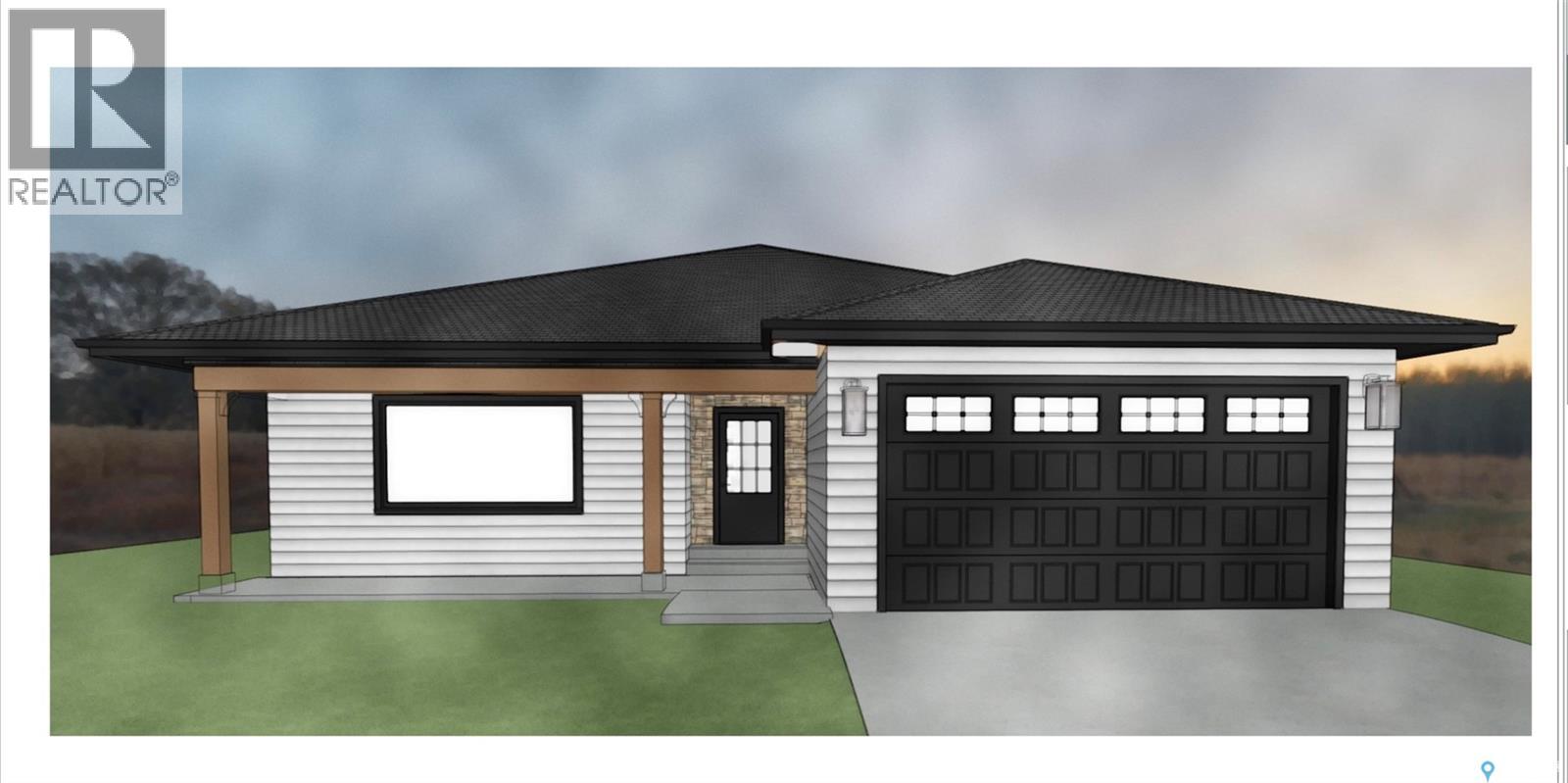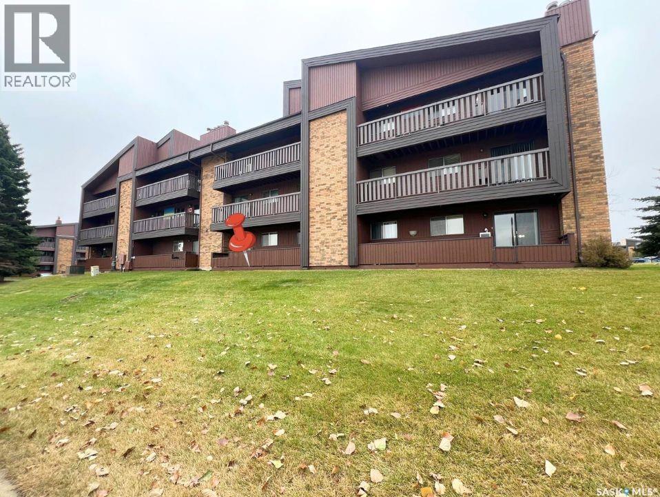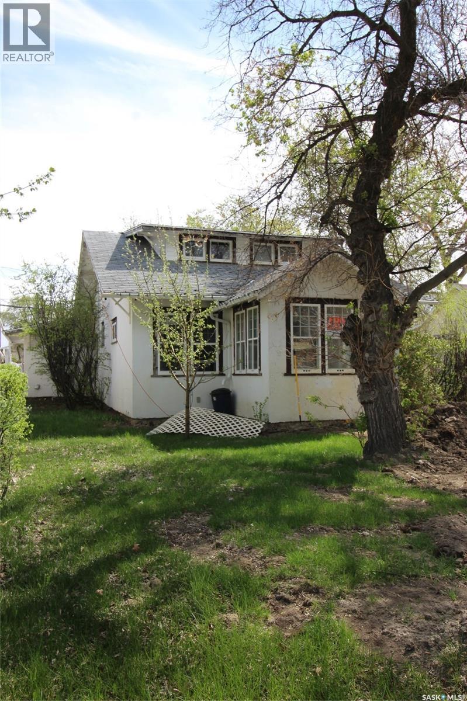
512 1 Street West
512 1 Street West
Highlights
Description
- Home value ($/Sqft)$108/Sqft
- Time on Houseful161 days
- Property typeSingle family
- Year built1934
- Mortgage payment
Charming Heritage Home with Timeless Character Step into a beautifully preserved heritage home where original details and timeless character shine through. Thoughtfully updated over the years, this home has undergone numerous renovations to keep its charm alive while enhancing comfort and functionality. A welcoming front porch leads into a spacious living room filled with natural light, featuring original hardwood floors and abundant windows. Just off the living room, you'll find a cozy bedroom—perfect as a guest room, office, or reading nook. The formal dining room retains its classic elegance, complete with original sliding glass doors, and connects seamlessly to another generously sized bedroom. The kitchen offers efficient layout and function, complemented by a charming breakfast nook ideal for casual dining. The main-floor bathroom is a 4-piece suite, highlighted by a clawfoot tub and convenient dual access from both the kitchen and the bedroom. A dedicated laundry room is also located on the main floor for added ease. Upstairs, you'll discover three additional bedrooms and a spacious 2-piece bath, offering room for family, guests, or creative uses like a studio or home office. Close to downtown amenities and the School. The seller has adjusted the price to reflect the repairs needed, giving buyers the opportunity to make this home their own! (id:63267)
Home overview
- Heat source Natural gas
- Heat type Forced air
- # total stories 2
- # full baths 2
- # total bathrooms 2.0
- # of above grade bedrooms 5
- Lot desc Lawn
- Lot dimensions 4800
- Lot size (acres) 0.11278196
- Building size 1148
- Listing # Sk005732
- Property sub type Single family residence
- Status Active
- Bedroom 3.48m X 2.819m
Level: 2nd - Bedroom 2.972m X 3.226m
Level: 2nd - Bathroom (# of pieces - 2) 2.819m X 2.616m
Level: 2nd - Bedroom 2.972m X 3.2m
Level: 2nd - Kitchen 3.912m X 2.616m
Level: Main - Enclosed porch 2.21m X 2.337m
Level: Main - Bedroom 3.353m X 3.48m
Level: Main - Bedroom 4.318m X 2.591m
Level: Main - Living room 5.207m X 4.318m
Level: Main - Laundry 2.591m X 2.413m
Level: Main - Dining room 3.454m X 4.267m
Level: Main - Bathroom (# of pieces - 4) 2.235m X 3.48m
Level: Main - Enclosed porch 1.372m X 1.702m
Level: Main - Dining nook 1.88m X 1.829m
Level: Main
- Listing source url Https://www.realtor.ca/real-estate/28310991/512-1st-street-w-shaunavon
- Listing type identifier Idx

$-331
/ Month

