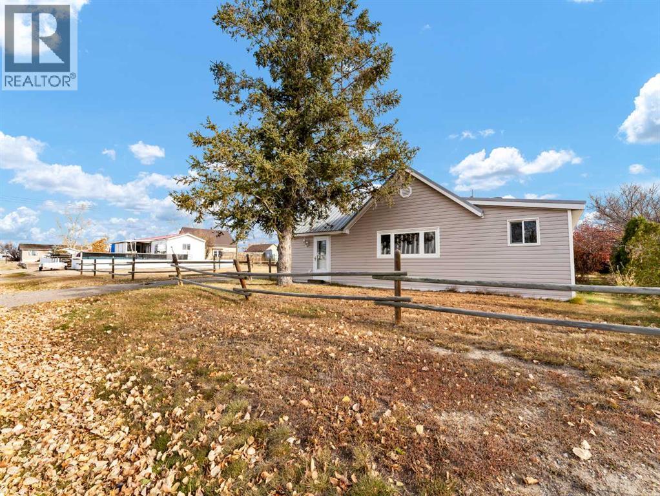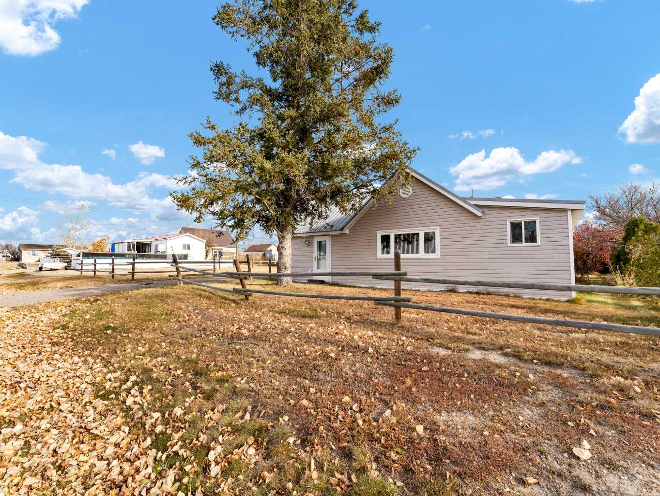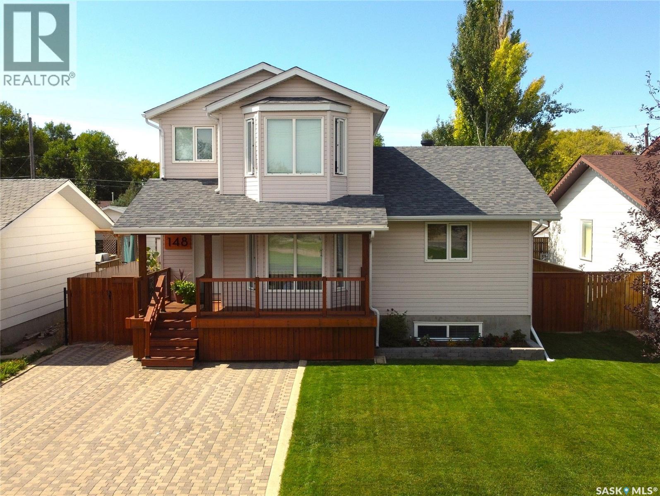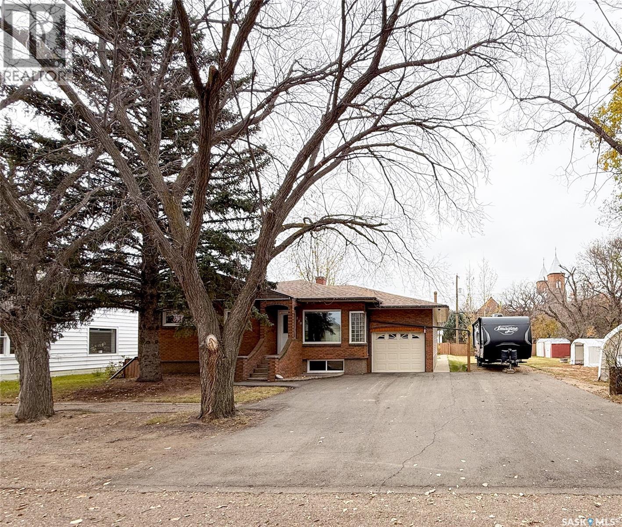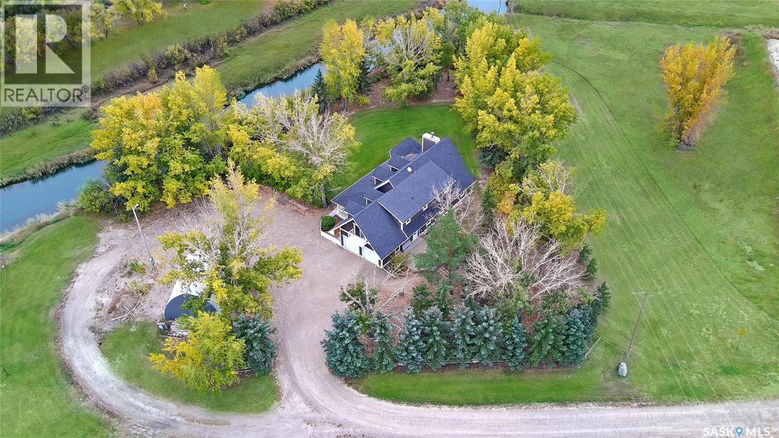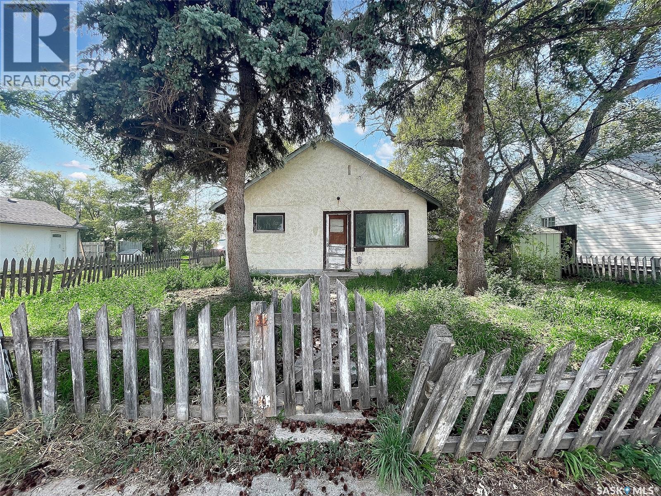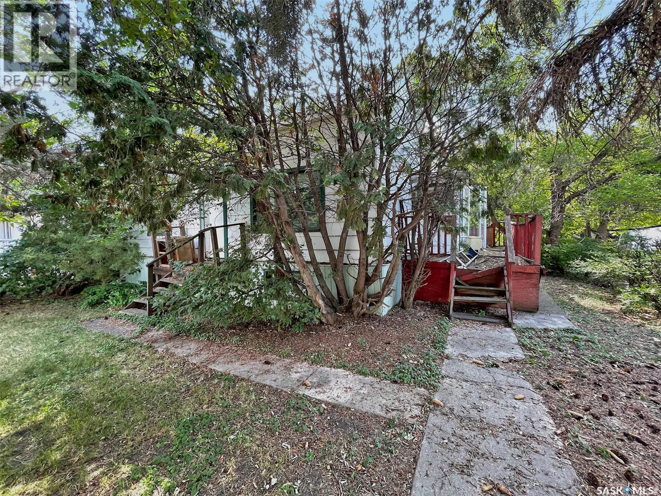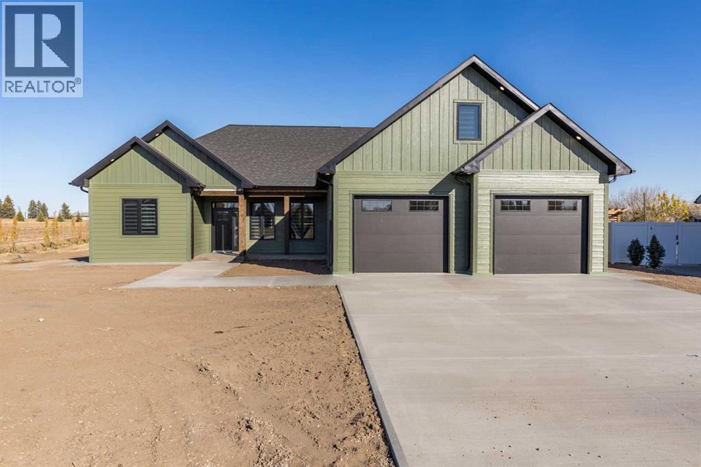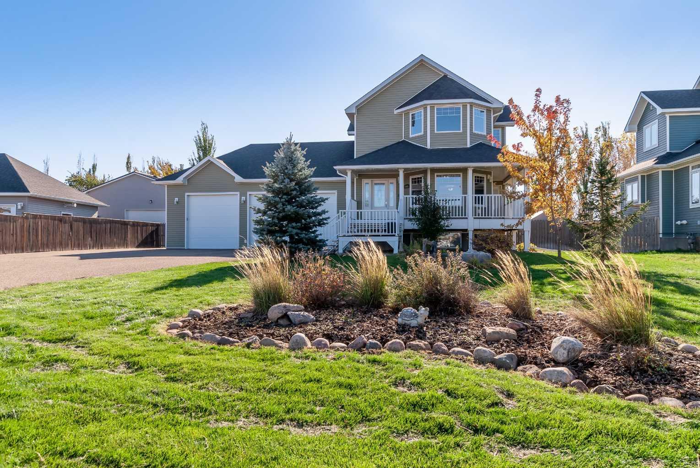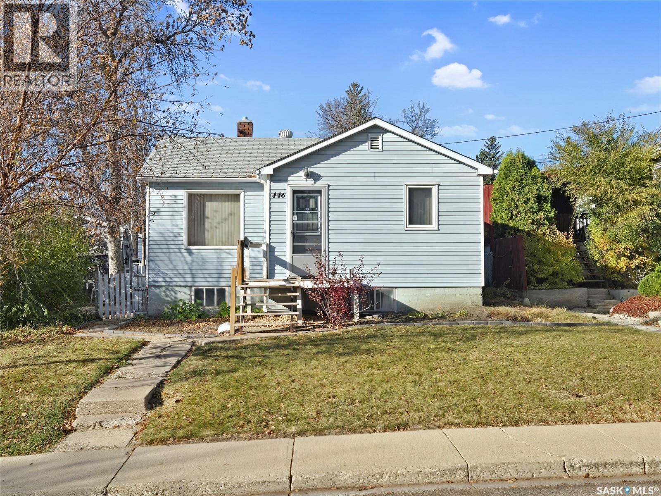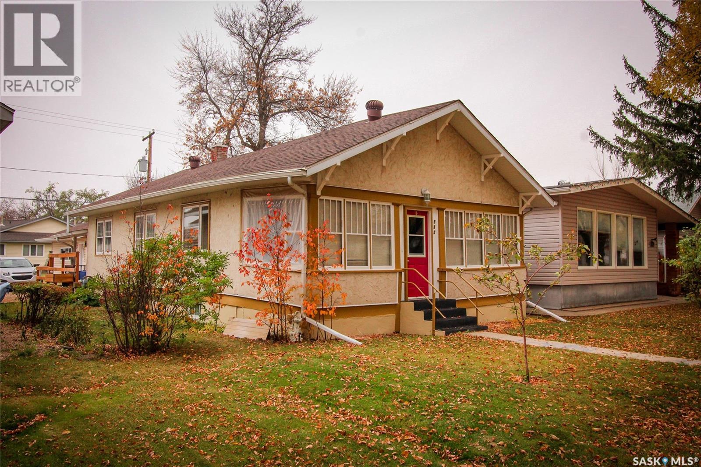
Highlights
Description
- Home value ($/Sqft)$203/Sqft
- Time on Housefulnew 3 days
- Property typeSingle family
- StyleBungalow
- Year built1920
- Mortgage payment
Discover the simple, cozy lifestyle you’ve been dreaming of with this sweet cottage, perfectly located just steps from downtown Shaunavon. From the moment you arrive, the home’s character shines — the inviting front veranda offers a delightful three-season living space, ideal for morning coffee or quiet evenings. Step inside to the classic “shotgun” layout that Craftsman homes are loved for. The spacious living room flows seamlessly into the dining area and onward to the bright, functional kitchen. Here you’ll find ample cabinetry, a cozy nook for casual meals, and plenty of space to make it your own. Two welcoming bedrooms branch off the main living area, each featuring generous closets and charming custom glass doors. The full 4-piece bathroom offers extra storage and a clean, timeless design. Downstairs, the partially developed basement provides flexibility — with a laundry room, a handy utility/workshop area, a large bonus room for guests or hobbies, and a cool storage room perfect for canning or extra supplies. Outside, enjoy the covered back deck — your private retreat for summer evenings. The yard is neatly divided between a gravel parking pad and a single detached garage (built in 2015), fully lined, insulated, and ready for your projects or parking needs. A tidy garden shed completes the package. If you’ve been searching for a home that blends vintage charm with practical living, this Shaunavon gem is ready to welcome you home. (id:63267)
Home overview
- Cooling Window air conditioner
- Heat source Natural gas
- Heat type Forced air
- # total stories 1
- Fencing Partially fenced
- Has garage (y/n) Yes
- # full baths 1
- # total bathrooms 1.0
- # of above grade bedrooms 2
- Directions 2049295
- Lot desc Lawn
- Lot dimensions 4800
- Lot size (acres) 0.11278196
- Building size 864
- Listing # Sk021865
- Property sub type Single family residence
- Status Active
- Storage 3.607m X 4.318m
Level: Basement - Storage 1.651m X 2.845m
Level: Basement - Laundry 1.93m X 3.2m
Level: Basement - Other 6.579m X 2.921m
Level: Basement - Kitchen 3.302m X 3.48m
Level: Main - Bathroom (# of pieces - 4) 3.454m X 1.473m
Level: Main - Enclosed porch 2.235m X 1.727m
Level: Main - Bedroom 3.404m X 3.429m
Level: Main - Enclosed porch 7.112m X 2.337m
Level: Main - Dining room 3.327m X 3.505m
Level: Main - Bedroom 3.581m X 3.429m
Level: Main - Living room 4.242m X 3.505m
Level: Main
- Listing source url Https://www.realtor.ca/real-estate/29040472/515-1st-street-e-shaunavon
- Listing type identifier Idx

$-467
/ Month

