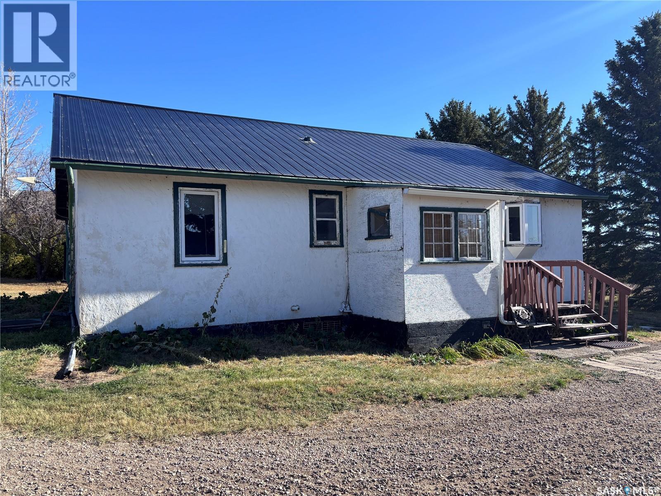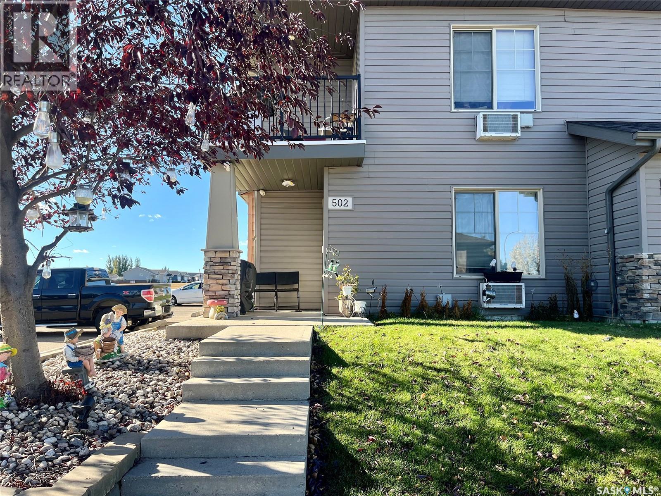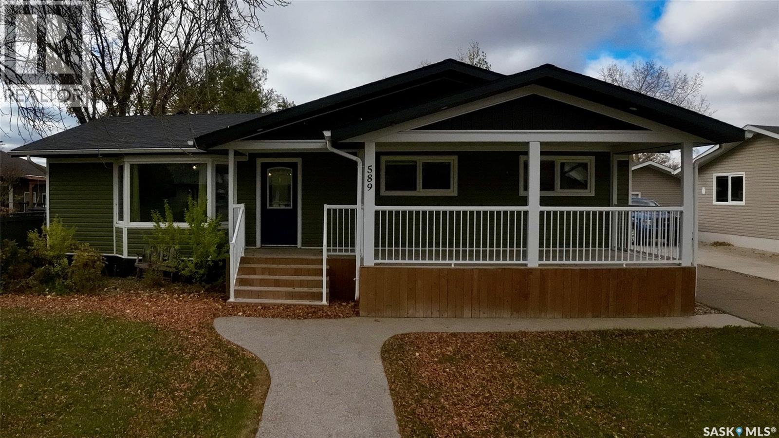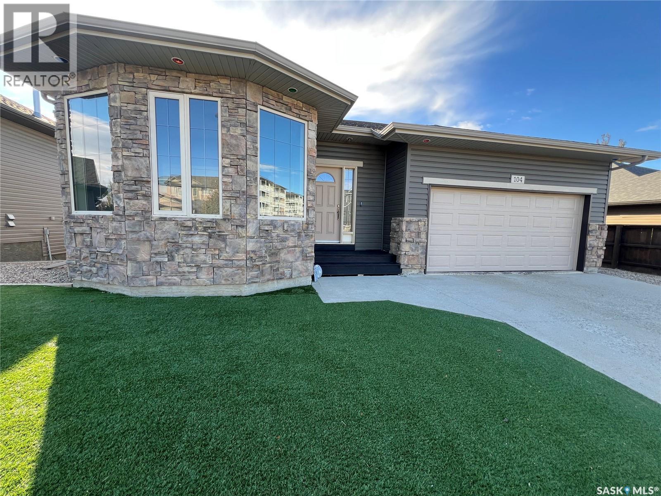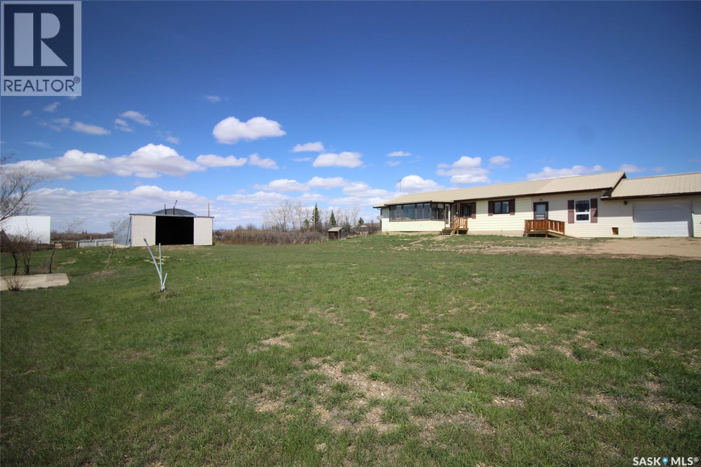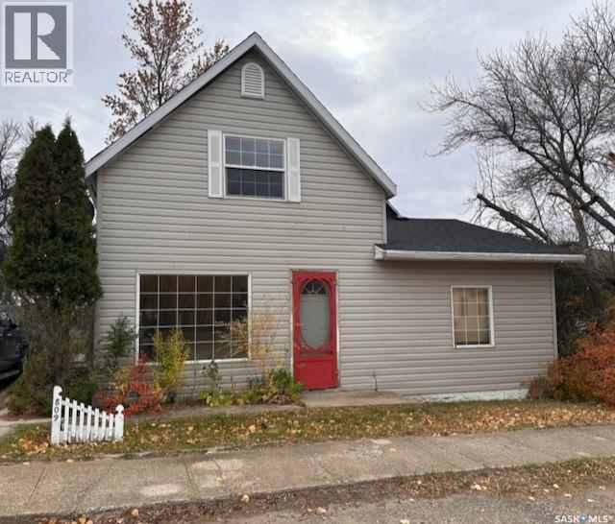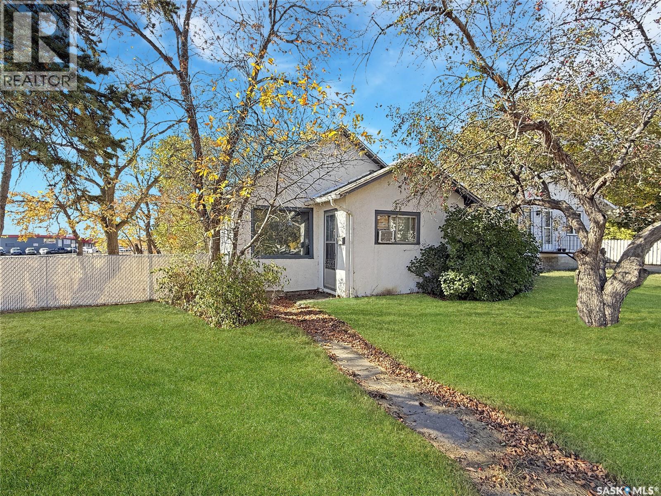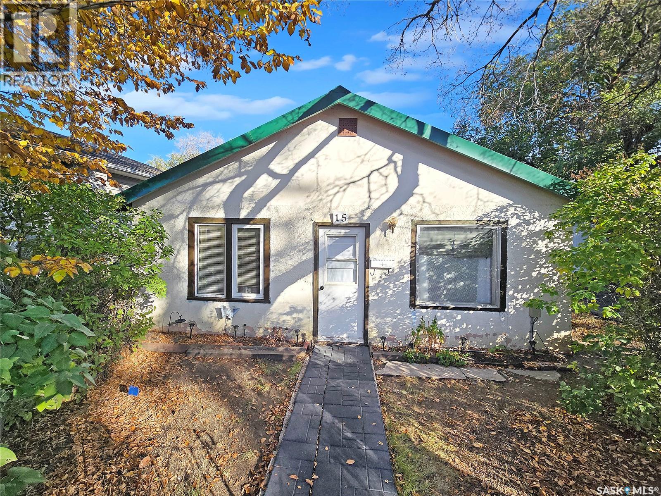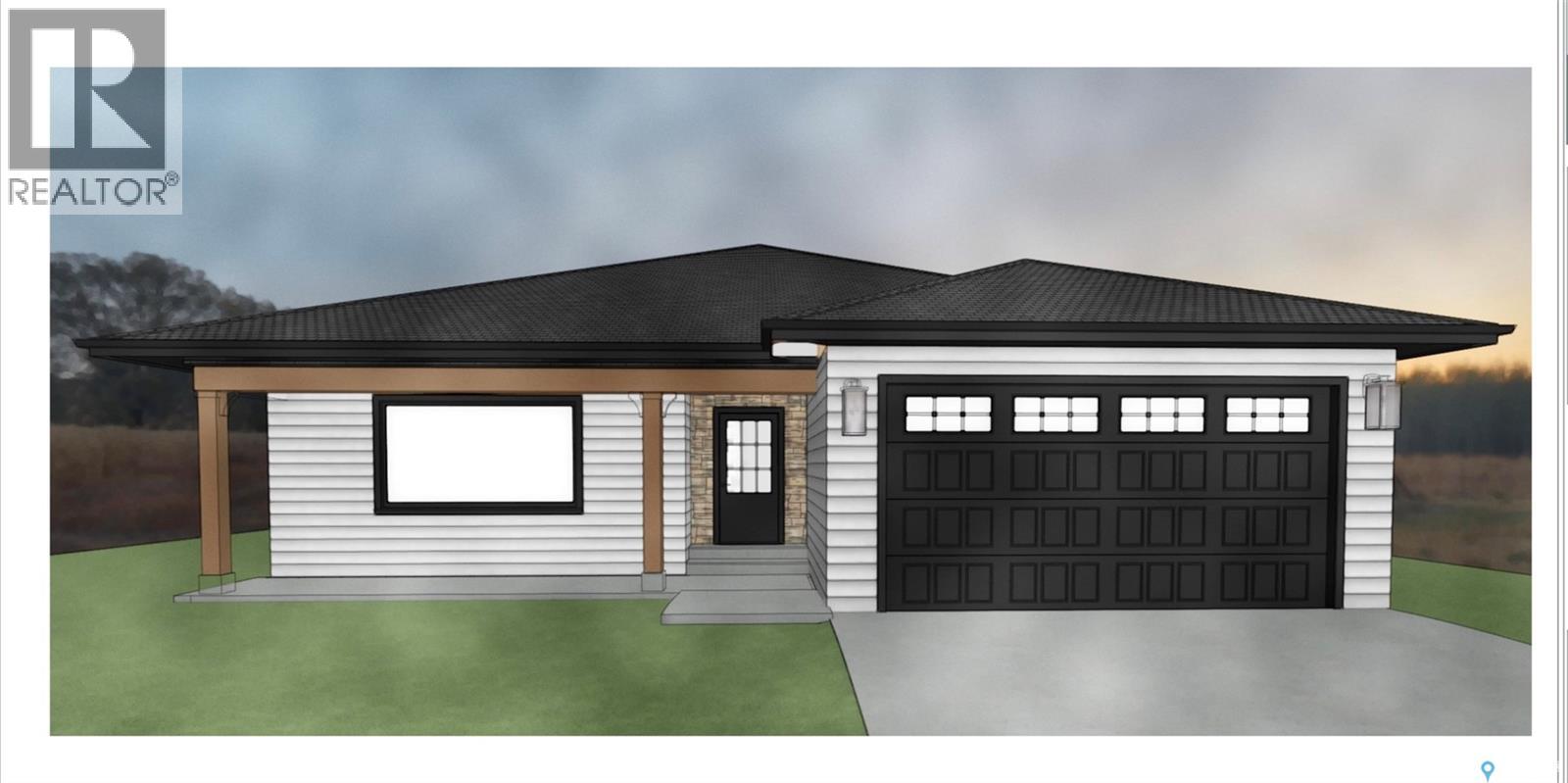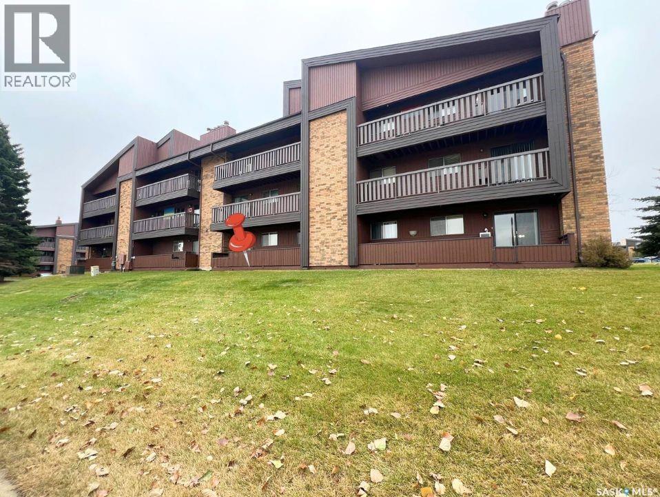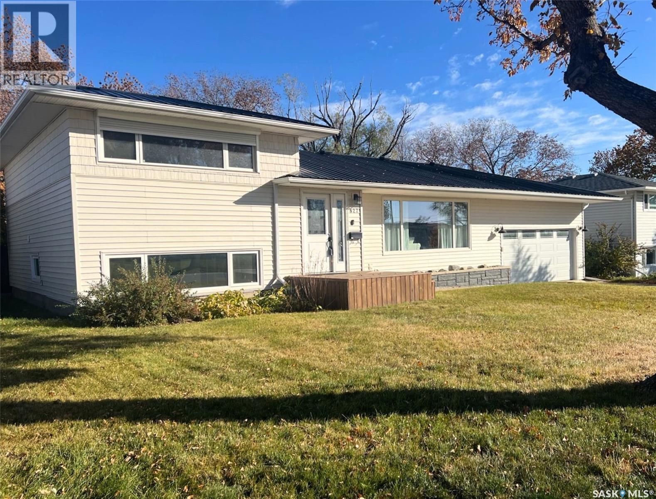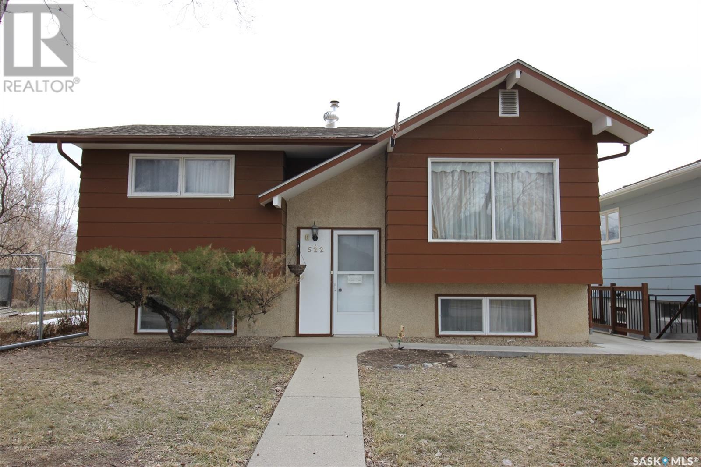
Highlights
Description
- Home value ($/Sqft)$243/Sqft
- Time on Houseful202 days
- Property typeSingle family
- StyleBi-level
- Year built1973
- Mortgage payment
Charming Bi-Level Home in Shaunavon – Move-In Ready! Welcome to this well-maintained 3-bedroom, 2-bathroom bi-level home in the town Shaunavon! Perfect for families, this home features an eat-in style kitchen, ideal for cozy meals and entertaining. The spacious lower-level family room offers plenty of space for relaxation or gatherings. Enjoy year-round comfort with central air conditioning, and rest easy knowing that all appliances are included. The backyard is a standout feature, offering ample parking space, a covered carport, two storage sheds, covered deck, and an extra gravel driveway—perfect for vehicles, RVs, or recreational toys. Located close to the school, this home is in a fantastic community with plenty to offer. Whether you're looking for a family-friendly environment or a peaceful place to settle, Shaunavon is the perfect place to call home. (id:63267)
Home overview
- Cooling Central air conditioning
- Heat source Natural gas
- Heat type Forced air
- Has garage (y/n) Yes
- # full baths 2
- # total bathrooms 2.0
- # of above grade bedrooms 3
- Directions 1624494
- Lot desc Lawn
- Lot dimensions 4800
- Lot size (acres) 0.11278196
- Building size 818
- Listing # Sk001645
- Property sub type Single family residence
- Status Active
- Family room 6.782m X 3.581m
Level: Basement - Bedroom 3.404m X 2.515m
Level: Basement - Bathroom (# of pieces - 3) 2.007m X 1.473m
Level: Basement - Laundry 0.864m X 2.464m
Level: Basement - Bonus room 1.829m X 3.404m
Level: Basement - Living room 4.343m X 3.708m
Level: Main - Bathroom (# of pieces - 4) 1.473m X 3.175m
Level: Main - Bedroom 3.15m X 3.048m
Level: Main - Bedroom 3.556m X 3.277m
Level: Main - Kitchen / dining room 3.175m X 4.75m
Level: Main
- Listing source url Https://www.realtor.ca/real-estate/28114674/522-4th-street-w-shaunavon
- Listing type identifier Idx

$-531
/ Month

