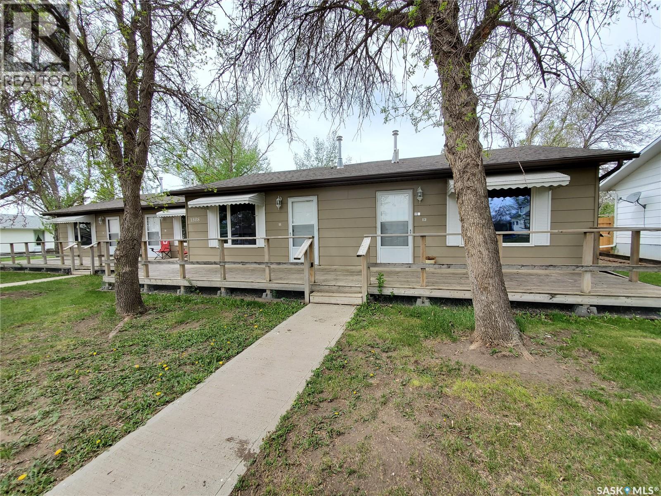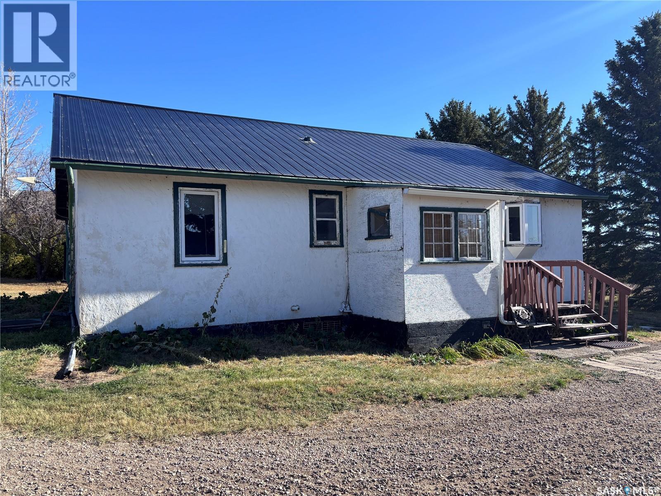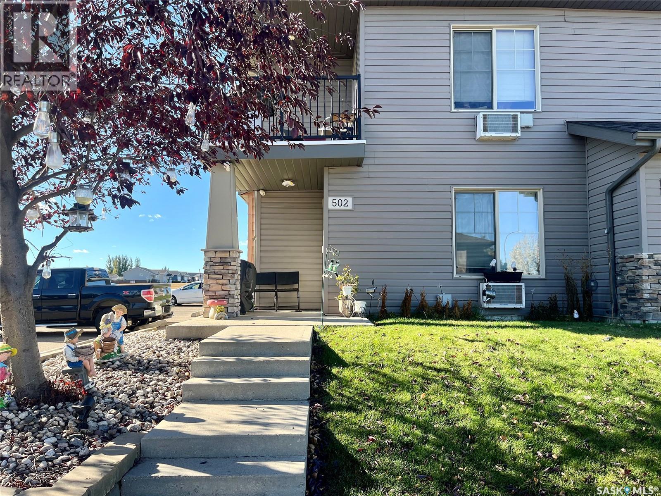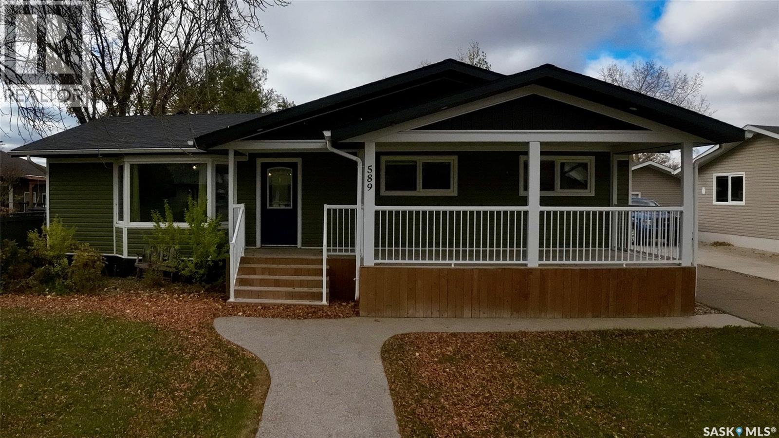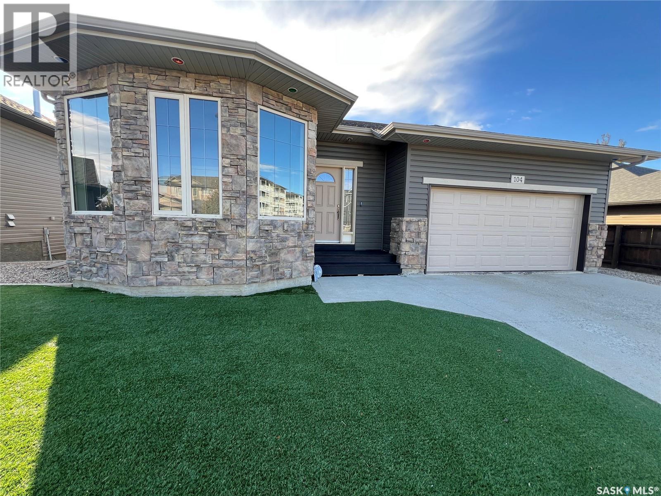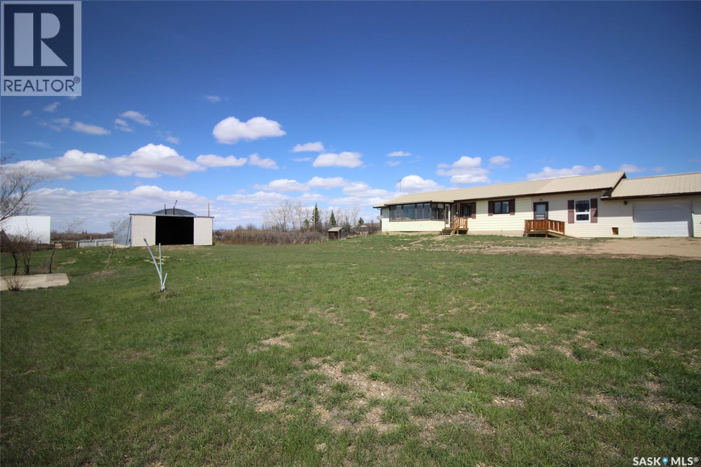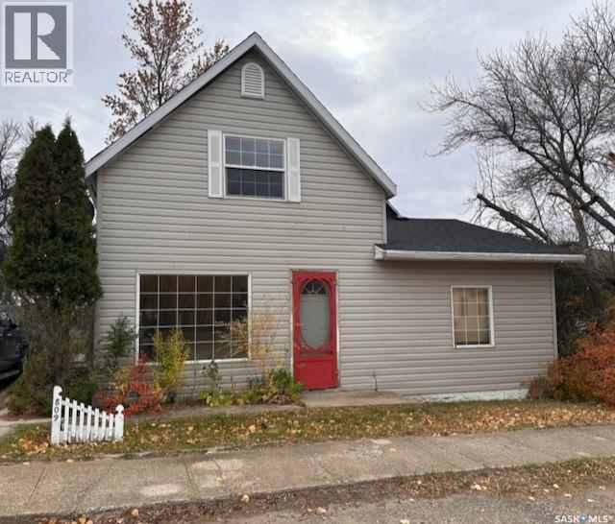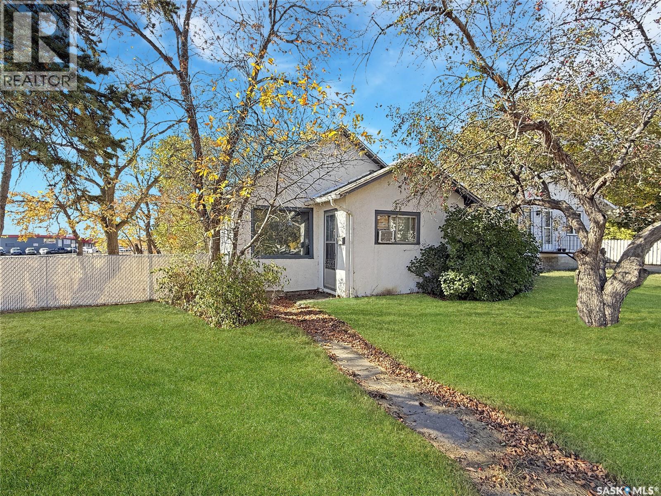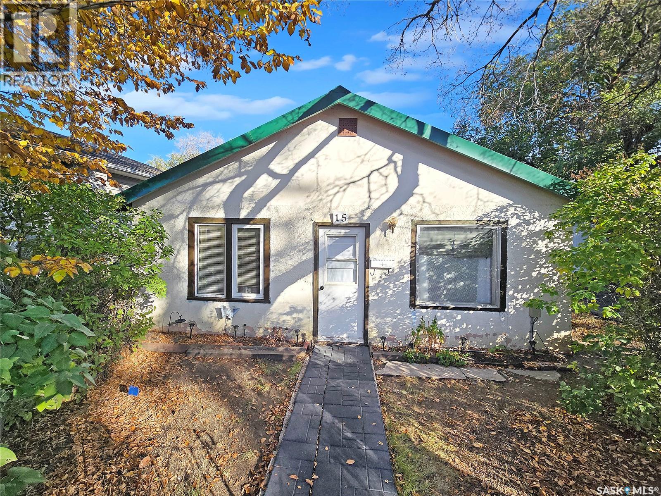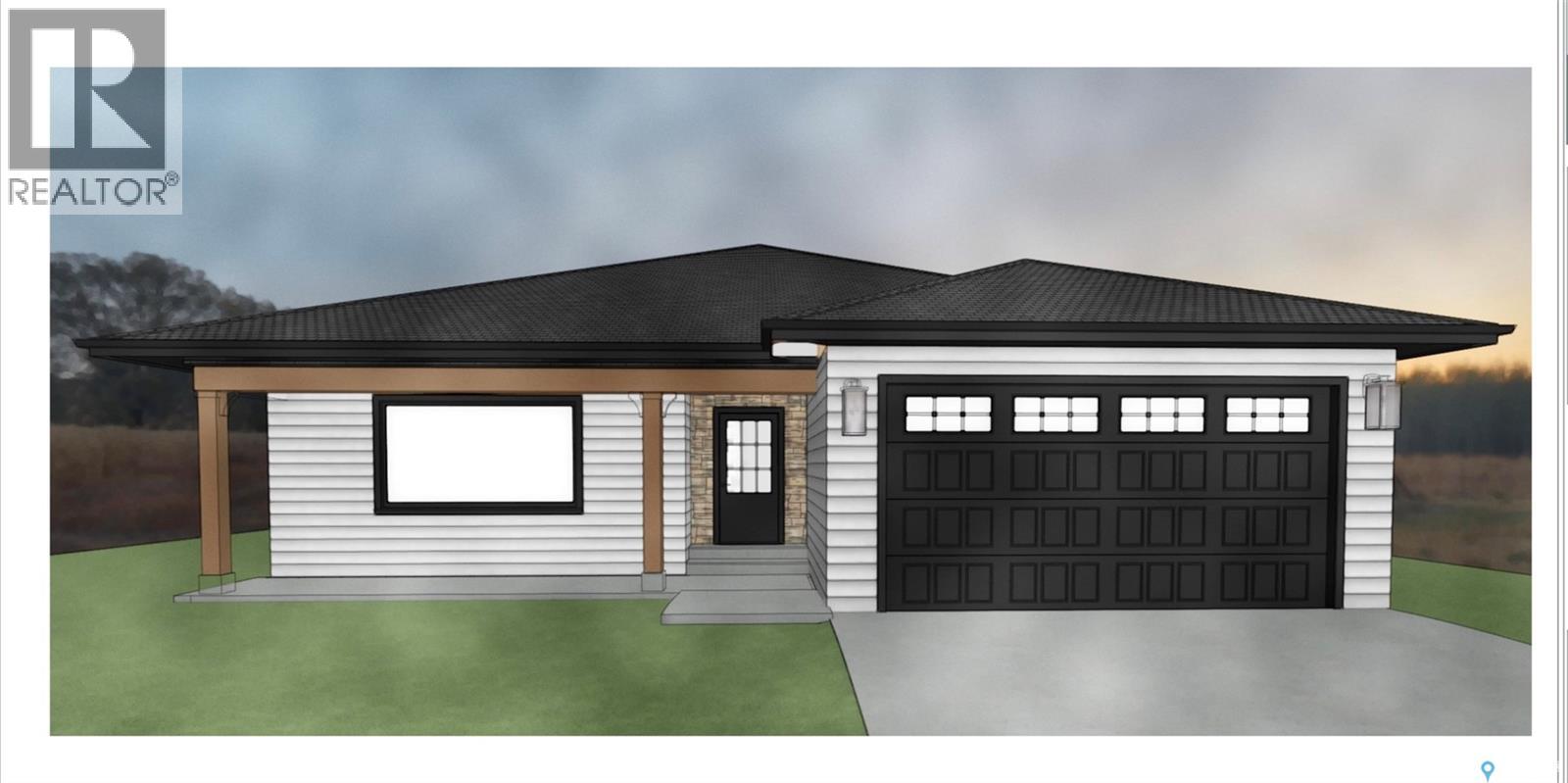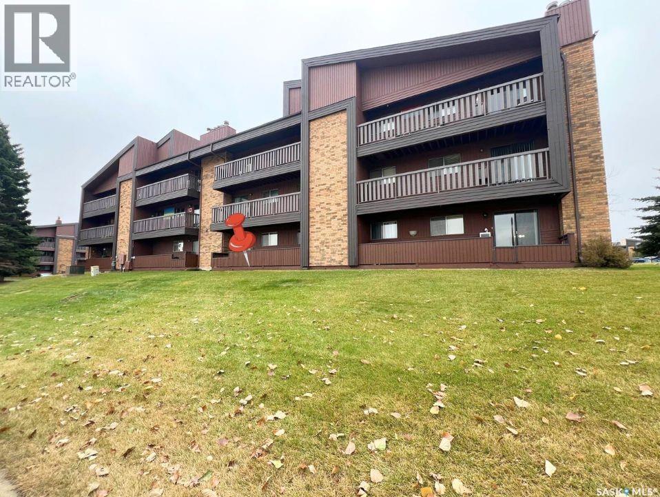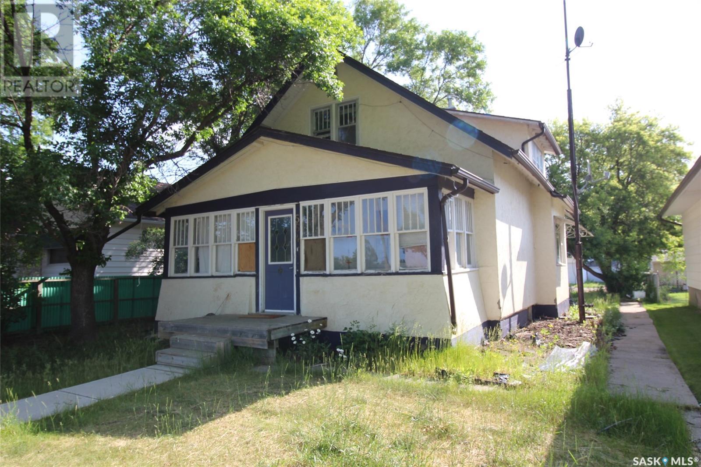
Highlights
Description
- Home value ($/Sqft)$57/Sqft
- Time on Houseful126 days
- Property typeSingle family
- Year built1920
- Mortgage payment
Fantastic location right across the street from the Shaunavon Public School, this family home is ready for you. The seller has added so much value to this property and is ready to let it go. The seller updated the furnace with an EE Natural Gas Unit and has upgraded all the flooring in the home to a modern laminate. The home's main floor is a classic style with 9' ceilings, large living/dining room and the kitchen tucked at the back of the home. Two bedrooms on the main are roomy and the main floor bath has a brand new tub. The second floor gives all kind of options with the possibility of a self contained suite or tow bedrooms, full second bath and cozy den space. The basement is clean and dry with the laundry and a 2 pc bath plumbed in and a separate room framed out. The back yard features a one space parking pad, and a garden shed. (id:63267)
Home overview
- Heat source Natural gas
- Heat type Forced air
- # total stories 2
- # full baths 2
- # total bathrooms 2.0
- # of above grade bedrooms 4
- Directions 2049295
- Lot desc Lawn
- Lot dimensions 4800
- Lot size (acres) 0.11278196
- Building size 1768
- Listing # Sk009671
- Property sub type Single family residence
- Status Active
- Bedroom 3.378m X 3.734m
Level: 2nd - Bathroom (# of pieces - 4) 1.321m X 2.616m
Level: 2nd - Den 4.216m X 3.658m
Level: 2nd - Bedroom 3.353m X 2.845m
Level: 2nd - Bathroom (# of pieces - 4) 1.88m X 2.261m
Level: Main - Bedroom 3.353m X Measurements not available
Level: Main - Bedroom 2.794m X 3.353m
Level: Main - Living room 3.302m X 3.962m
Level: Main - Dining room 4.318m X 3.962m
Level: Main - Enclosed porch 1.092m X 4.623m
Level: Main - Kitchen 2.972m X 3.505m
Level: Main
- Listing source url Https://www.realtor.ca/real-estate/28485787/564-1st-street-w-shaunavon
- Listing type identifier Idx

$-267
/ Month

