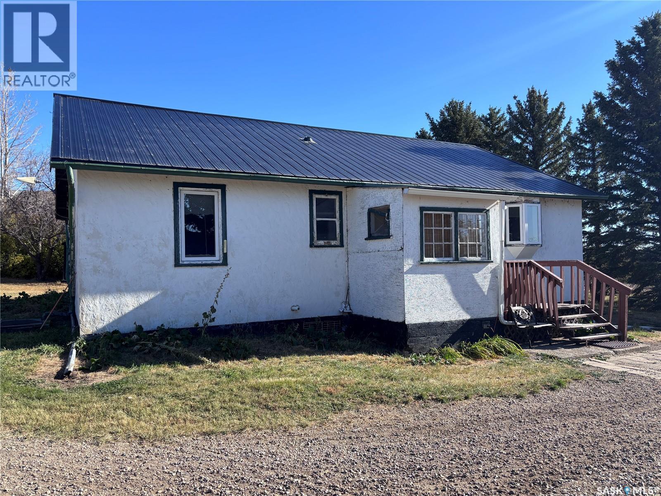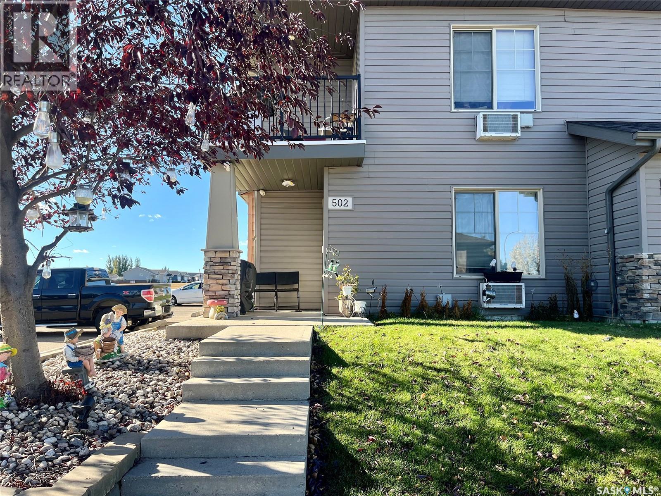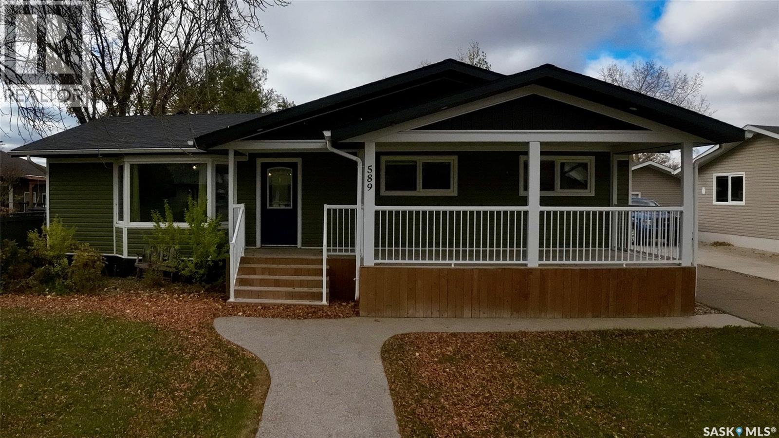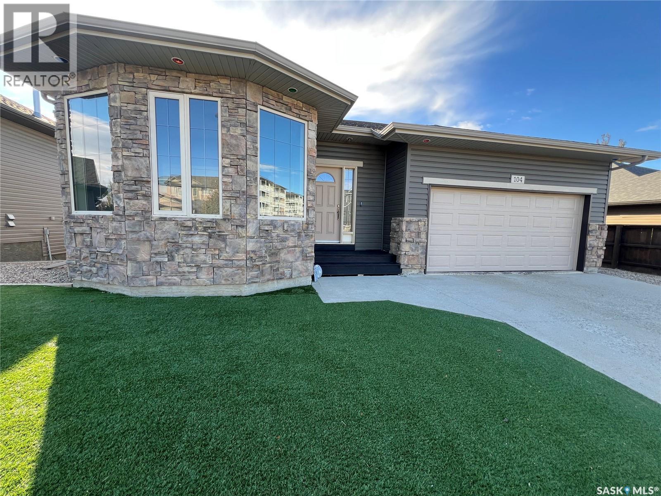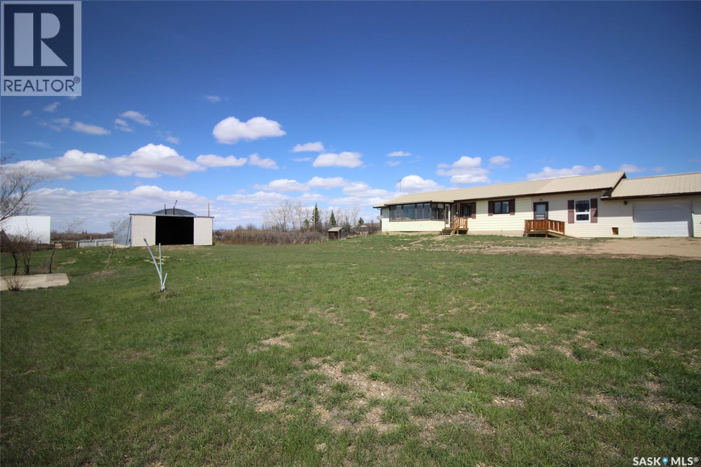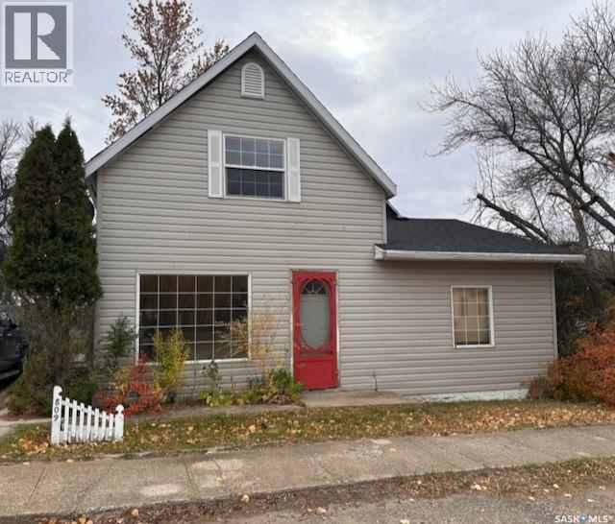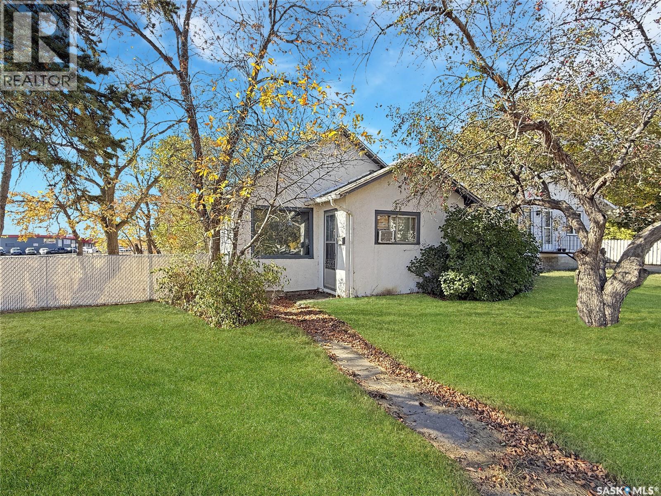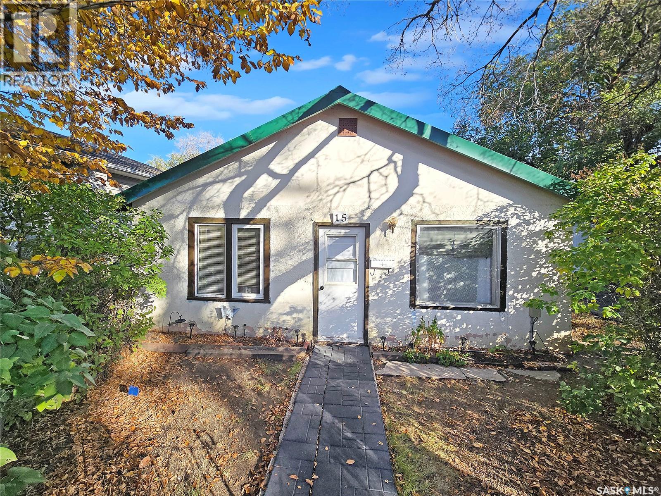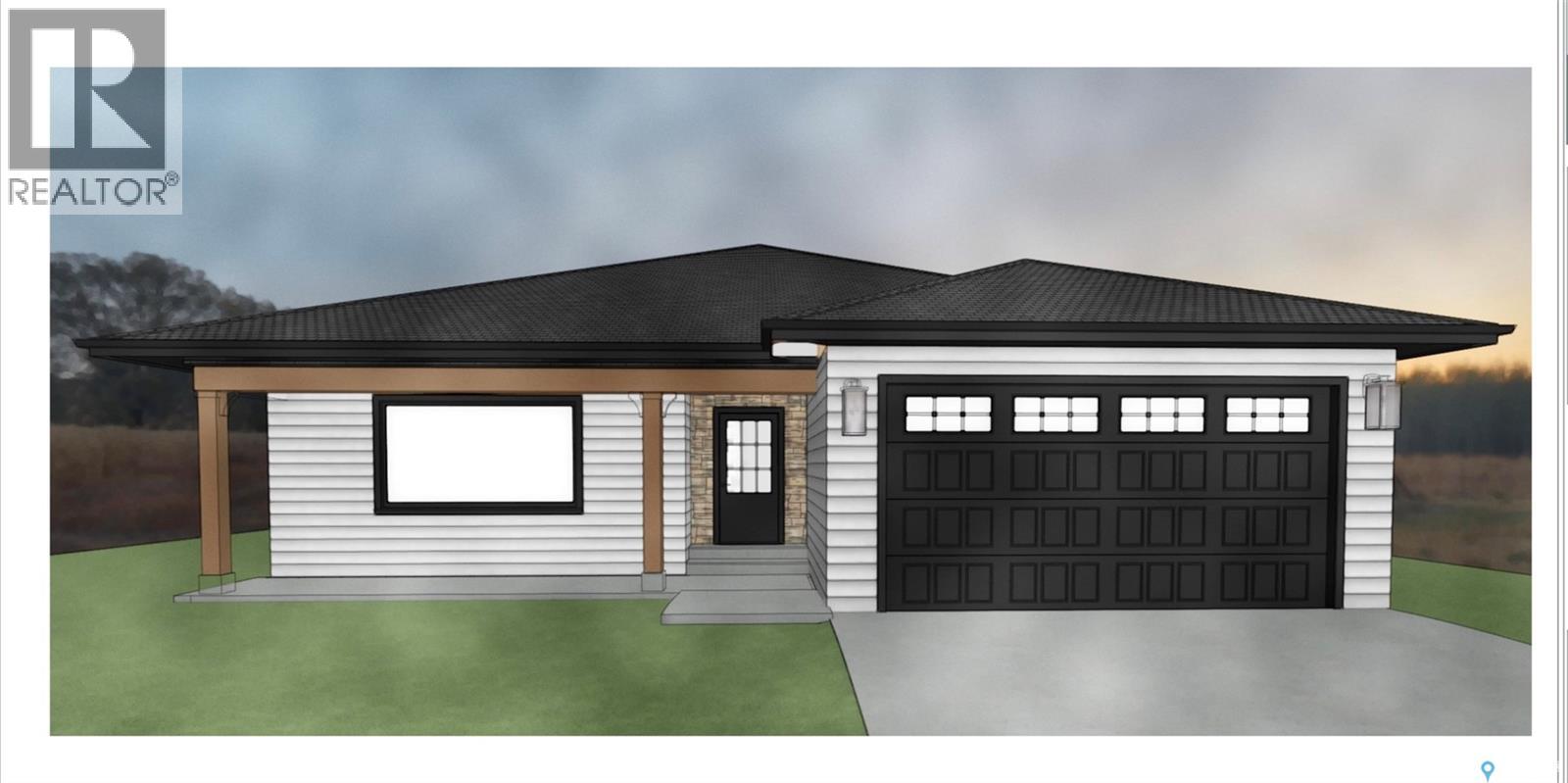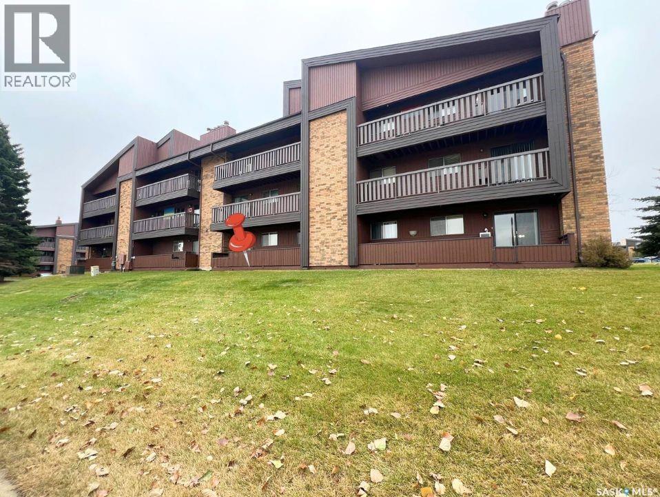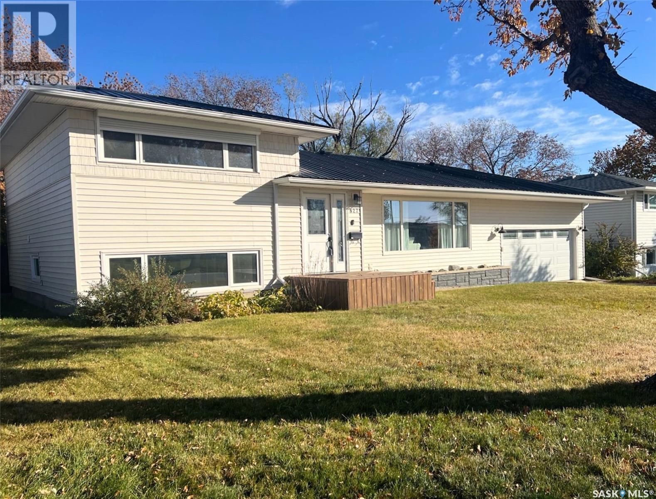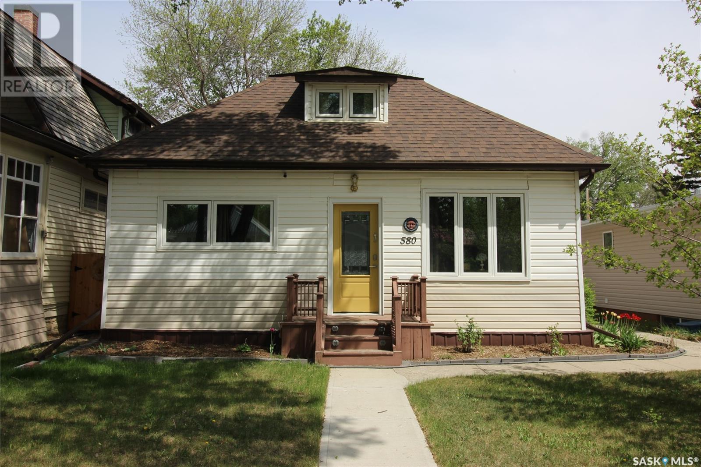
Highlights
Description
- Home value ($/Sqft)$111/Sqft
- Time on Houseful159 days
- Property typeSingle family
- Year built1920
- Mortgage payment
Living does not get better than in this home, the sellers have totally redone the entire place. With cottage charm, through the front door you enter into a huge living room, with 9' ceilings and hard flooring. The living room is open to a dining space (currently used as a den) and a graceful arch opens to the kitchen. The kitchen is a galley style with new cabinets, ceramic back splash, built in dishwasher and a convenient pantry space. Well lit and looking out to the back yard, this is the ideal making space. The main floor has one bedroom with big windows and closet. The laundry is just off the bathroom and the bathroom has been totally refinished with a step in shower, linen closet and gorgeous vanity. The second floor is a luxurious guest suite complete with a large bedroom, full 4pc bath with soaker tub and a loft space for creative pursuits. The basement is a sturdy concrete with room for storage and projects. Get ready to be wowed by back yard. A private oasis in a busy world, the back deck is composite board for zero maintenance and is roomy enough to seat 6 comfortably. There are many perennials including clematis, roses, hostas and flowers that bloom all year. The fruit trees in the yard include apple, crab apple, apricot, raspberry, cherry and elderberry. Raised garden beds are already sprouting up chives, rhubarb, and grape vines. The garage is just off the alley and has room for a single car, but there is a second parking space at the back of the lot. The owners have updated the electrical in the home, all new windows, added a new energy efficient furnace, and a tankless hot water heater. Pride of ownership shines through in this comfortable home. (id:63267)
Home overview
- Cooling Central air conditioning
- Heat source Natural gas
- Heat type Forced air
- # total stories 2
- Fencing Fence
- Has garage (y/n) Yes
- # full baths 2
- # total bathrooms 2.0
- # of above grade bedrooms 2
- Directions 2049295
- Lot desc Lawn, garden area
- Lot dimensions 4800
- Lot size (acres) 0.11278196
- Building size 1570
- Listing # Sk006188
- Property sub type Single family residence
- Status Active
- Bonus room 3.327m X 4.648m
Level: 2nd - Bedroom 3.962m X 2.718m
Level: 2nd - Bathroom (# of pieces - 4) 3.962m X 2.21m
Level: 2nd - Bathroom (# of pieces - 3) 3.505m X 2.464m
Level: Main - Kitchen 4.623m X 2.921m
Level: Main - Dining room 2.591m X 3.581m
Level: Main - Laundry 1.422m X 2.21m
Level: Main - Foyer 2.896m X 3.505m
Level: Main - Bedroom 2.845m X 3.607m
Level: Main - Living room 4.623m X 4.547m
Level: Main
- Listing source url Https://www.realtor.ca/real-estate/28325963/580-1st-street-e-shaunavon
- Listing type identifier Idx

$-467
/ Month

