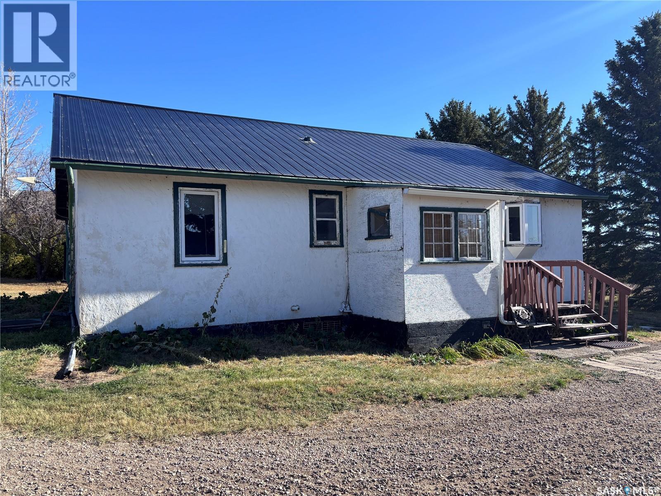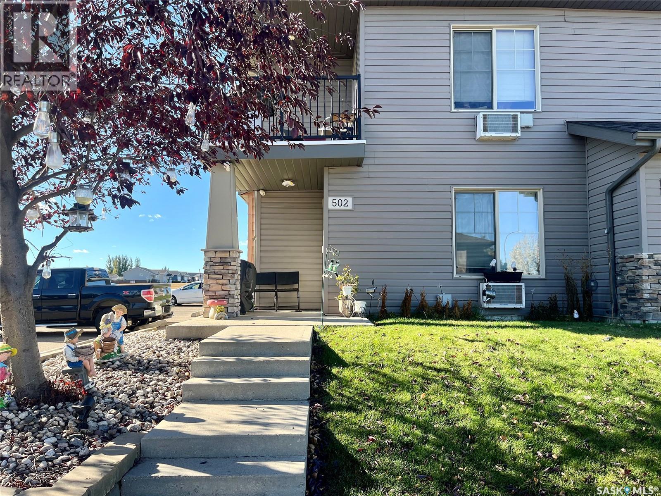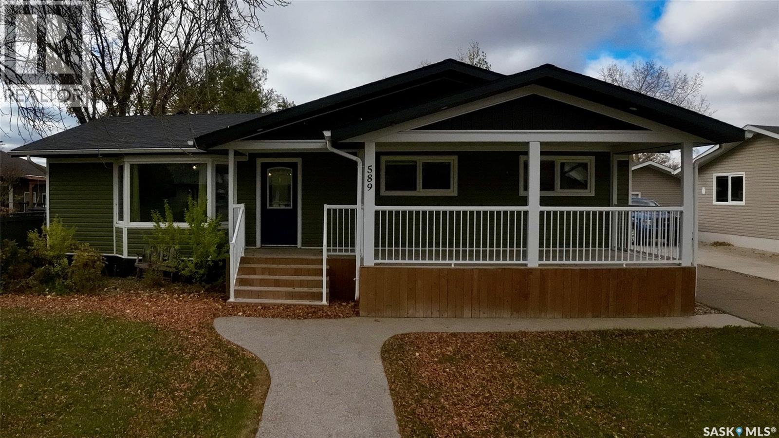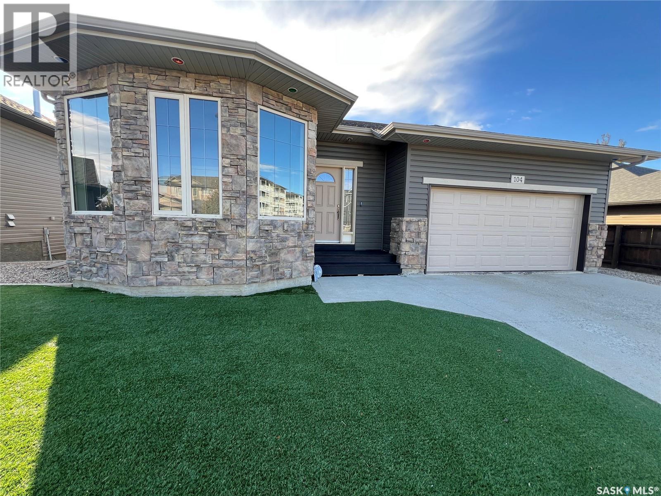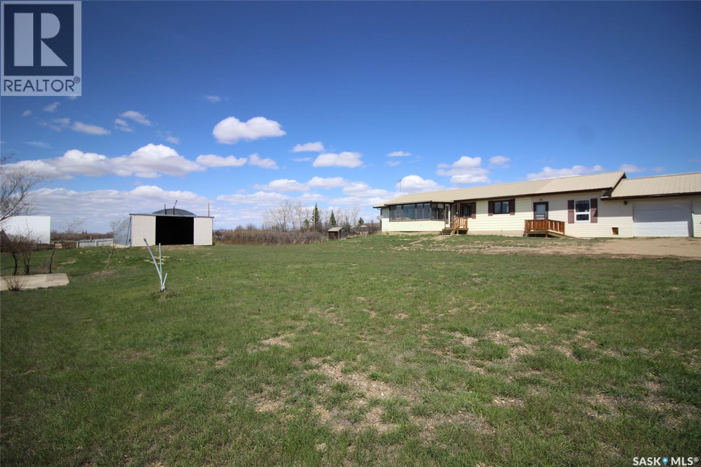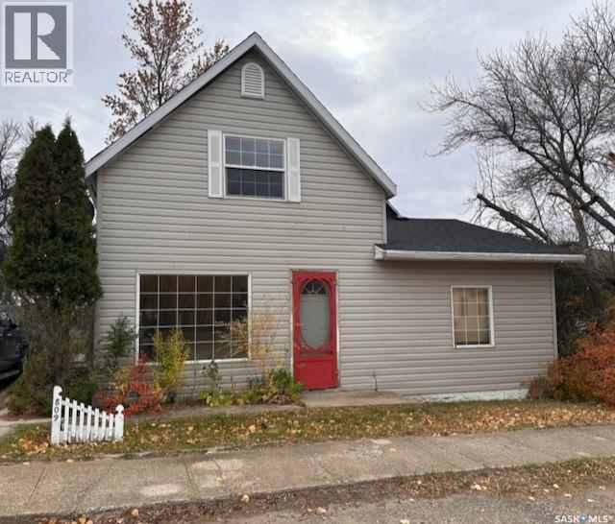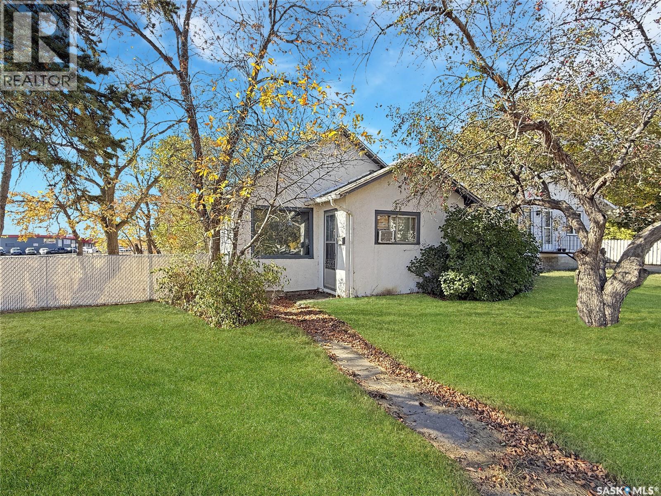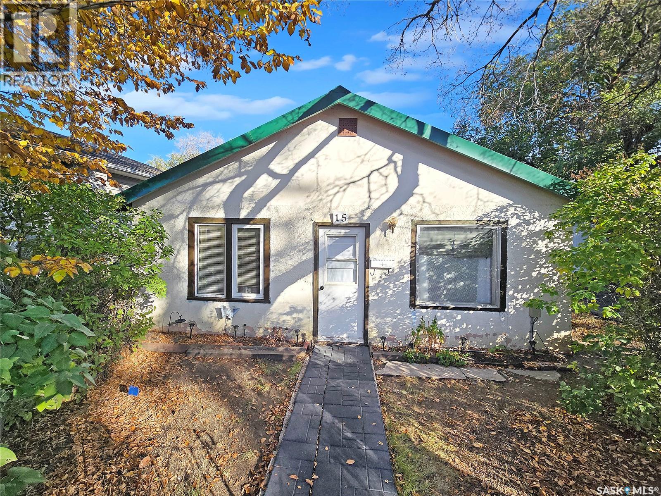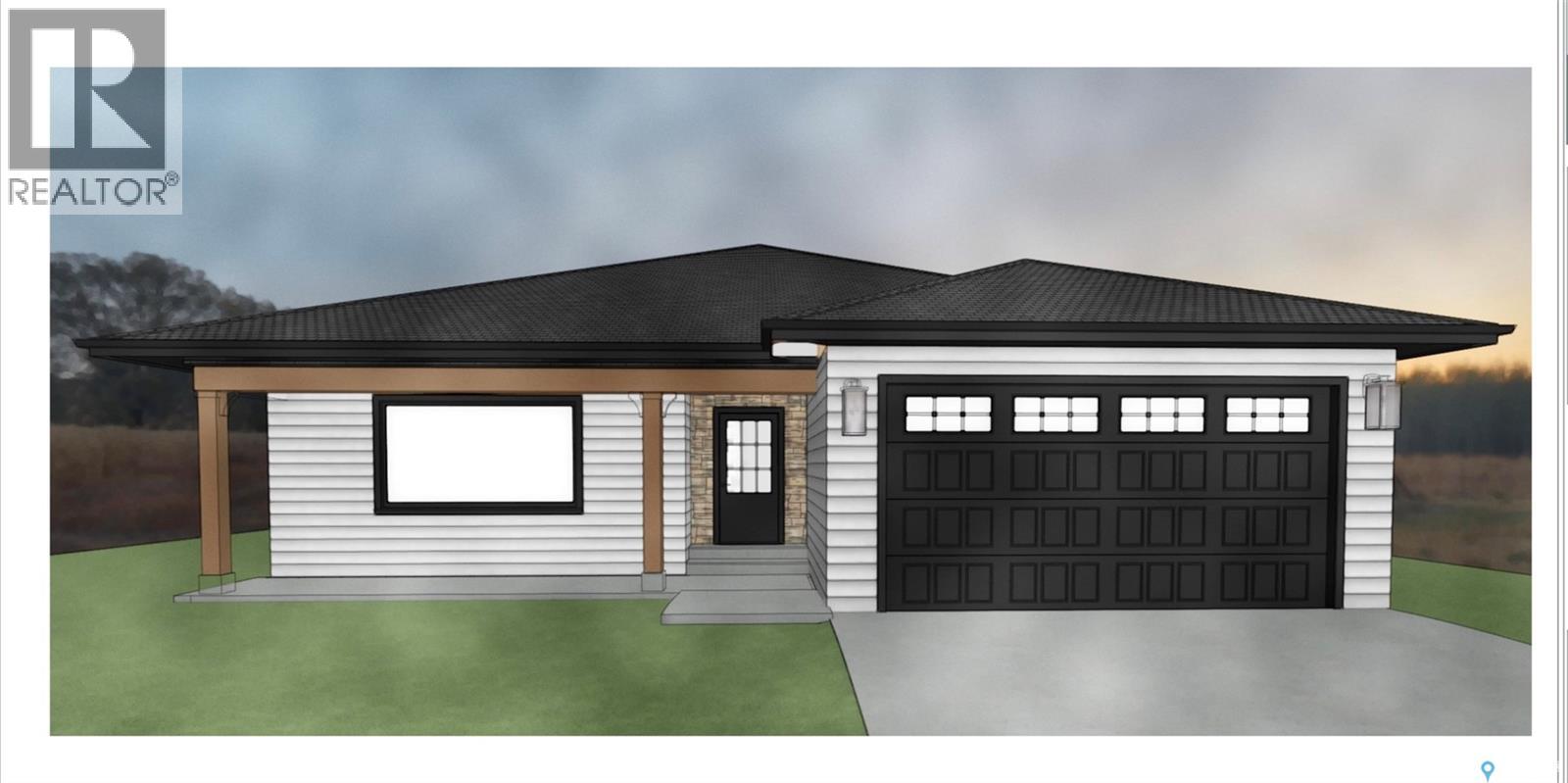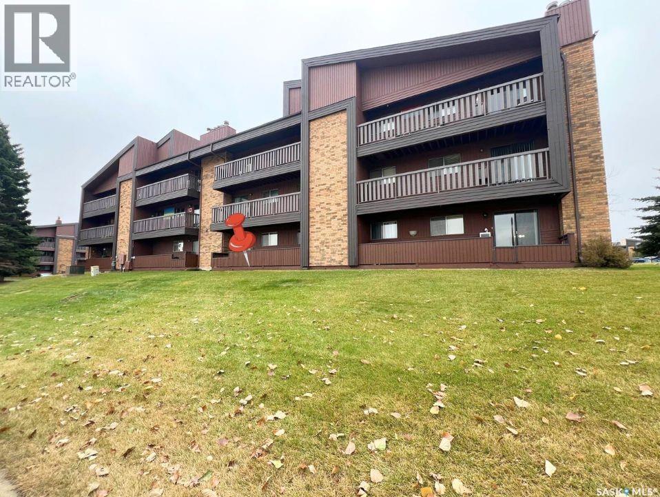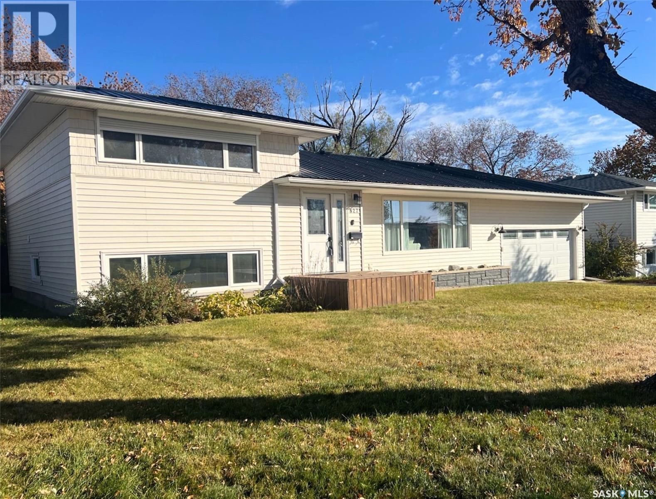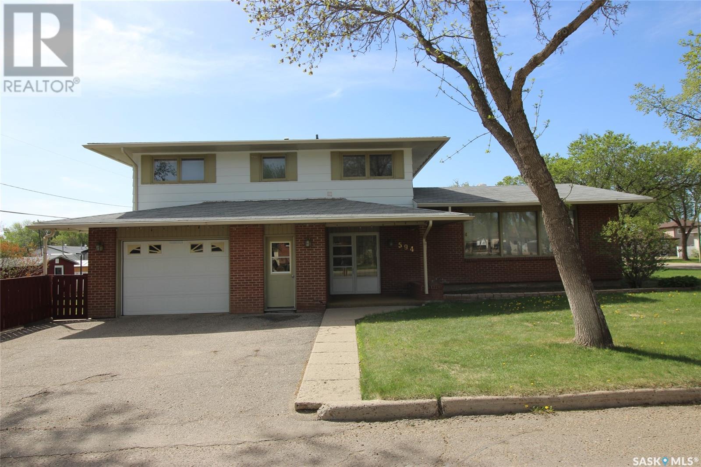
Highlights
Description
- Home value ($/Sqft)$190/Sqft
- Time on Houseful162 days
- Property typeSingle family
- Year built1975
- Mortgage payment
This stunner just came up for sale, and you will be wowed with what it has to offer. Located on a large corner lot this home has it all. The front door is a double door style and opens to a large foyer. To the right is a massive formal living room with great natural light. The kitchen has optimal function with classic oak cabinetry and opens to a large dining room with patio doors to the private back deck. The family room is backs on to the attached garage space and features a wood burning fireplace and TV nook. Tucked by the back door is a discrete 2pc powder room, so handy when you come in from working in the garden. The second floor hosts the bedroom space. The first bedroom has been converted to the laundry room and the primary bedroom features a 2pc ensuite and a huge walk-in closet. With two more guest bedrooms and a full 4pc bath there is plenty of space for everyone. the lower level is fully developed with a large games room, two bonus rooms with closets, a full 4pc bath and endless storage space in the utility area. The back yard is neat and tidy with a garden space, garden shed and a massive RV parking pad. The back yard is fully fenced and features mature grass with underground sprinklers. Ideal place for a growing family in a welcoming community, close to two schools and recreation area, this outstanding home won't last for long! (id:63267)
Home overview
- Cooling Central air conditioning
- Heat source Natural gas
- Heat type Forced air
- Fencing Fence
- Has garage (y/n) Yes
- # full baths 4
- # total bathrooms 4.0
- # of above grade bedrooms 3
- Directions 2049295
- Lot desc Lawn, underground sprinkler, garden area
- Lot dimensions 7200
- Lot size (acres) 0.16917293
- Building size 1466
- Listing # Sk005755
- Property sub type Single family residence
- Status Active
- Laundry 2.362m X 2.87m
Level: 2nd - Bedroom 3.378m X 3.581m
Level: 2nd - Bedroom 3.048m X 2.87m
Level: 2nd - Bathroom (# of pieces - 4) 2.54m X 2.413m
Level: 2nd - Primary bedroom 4.623m X 3.734m
Level: 2nd - Ensuite bathroom (# of pieces - 2) 1.753m X 1.422m
Level: 2nd - Storage 1.88m X 1.499m
Level: 2nd - Bathroom (# of pieces - 4) 1.778m X 2.362m
Level: Basement - Games room 4.724m X 4.674m
Level: Basement - Bonus room 3.023m X 2.87m
Level: Basement - Storage 2.769m X 4.115m
Level: Basement - Den 3.048m X 2.87m
Level: Basement - Other 3.632m X 9.246m
Level: Basement - Dining room 3.734m X 3.15m
Level: Main - Family room 5.613m X 3.759m
Level: Main - Bathroom (# of pieces - 2) 2.007m X 0.991m
Level: Main - Foyer 3.48m X 2.286m
Level: Main - Living room 4.089m X 6.883m
Level: Main - Kitchen 3.632m X 3.734m
Level: Main
- Listing source url Https://www.realtor.ca/real-estate/28306811/594-5th-street-w-shaunavon
- Listing type identifier Idx

$-744
/ Month

